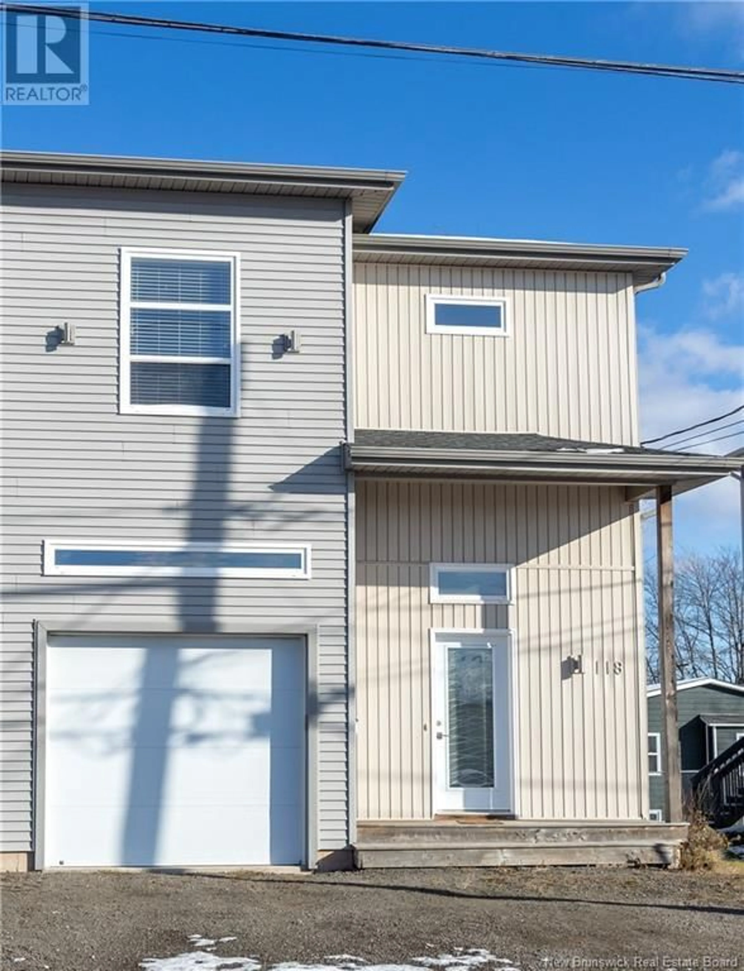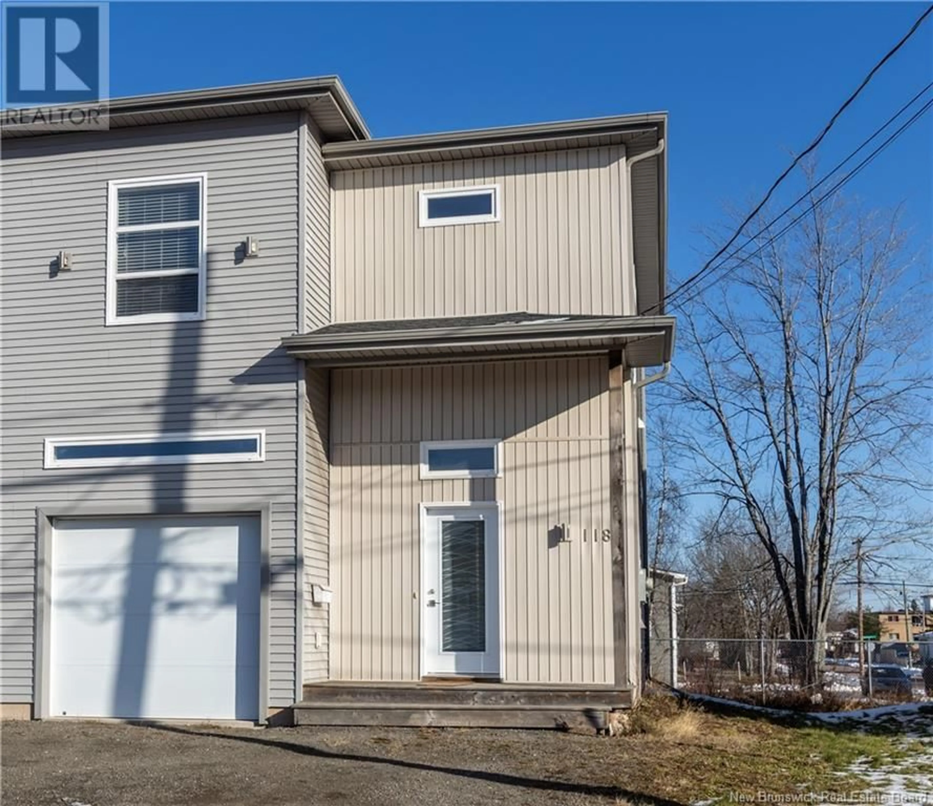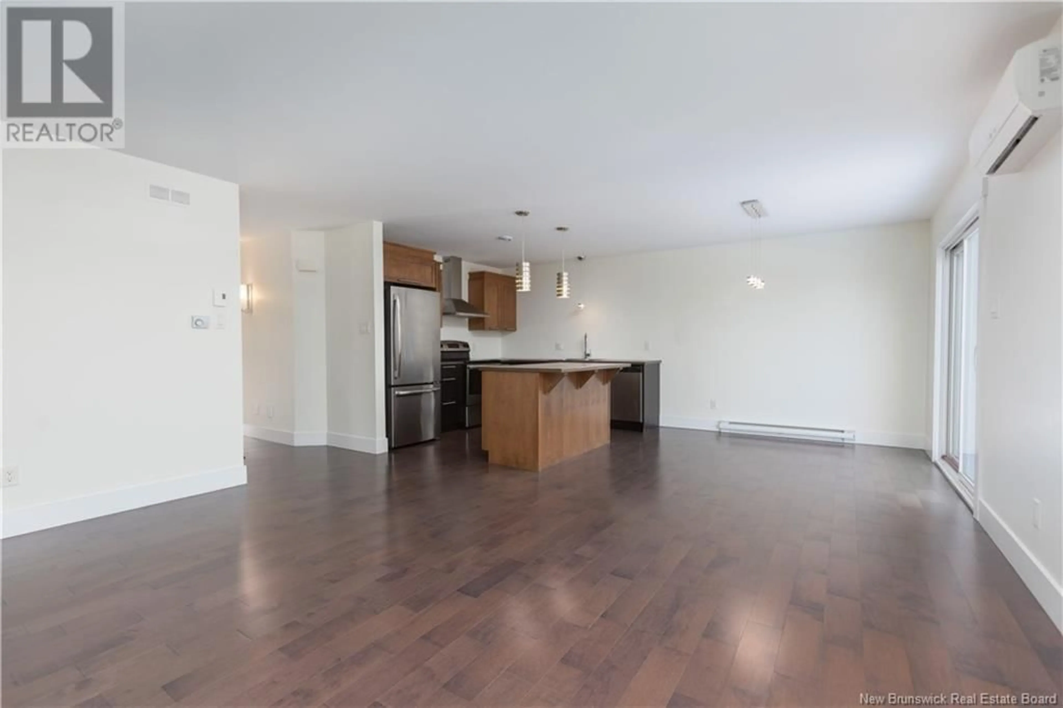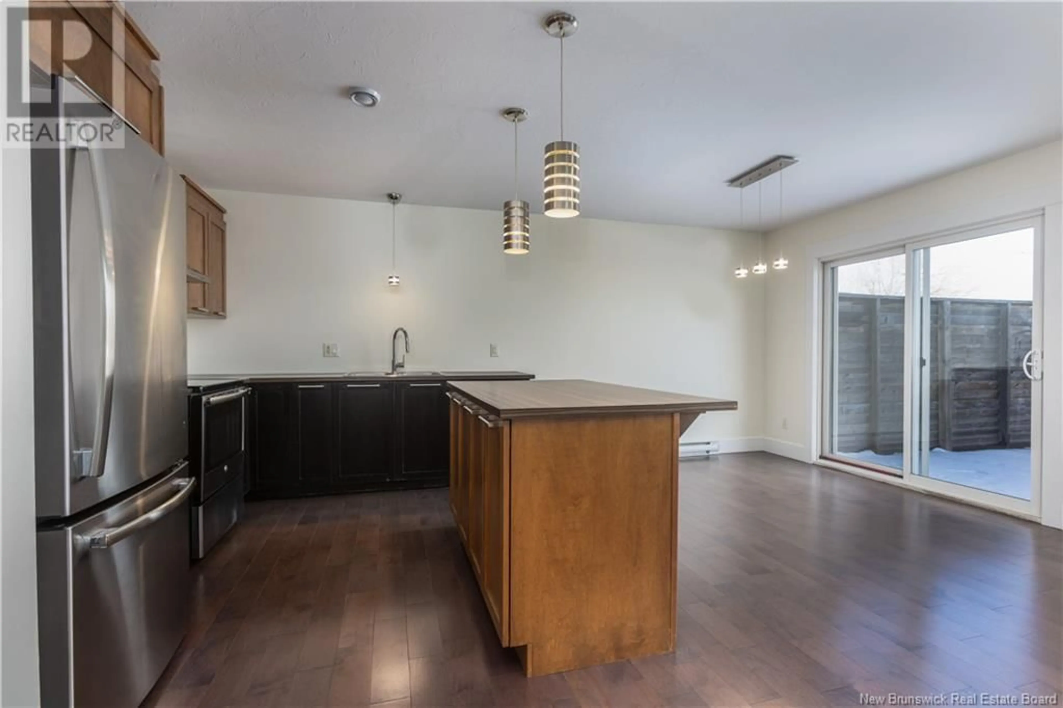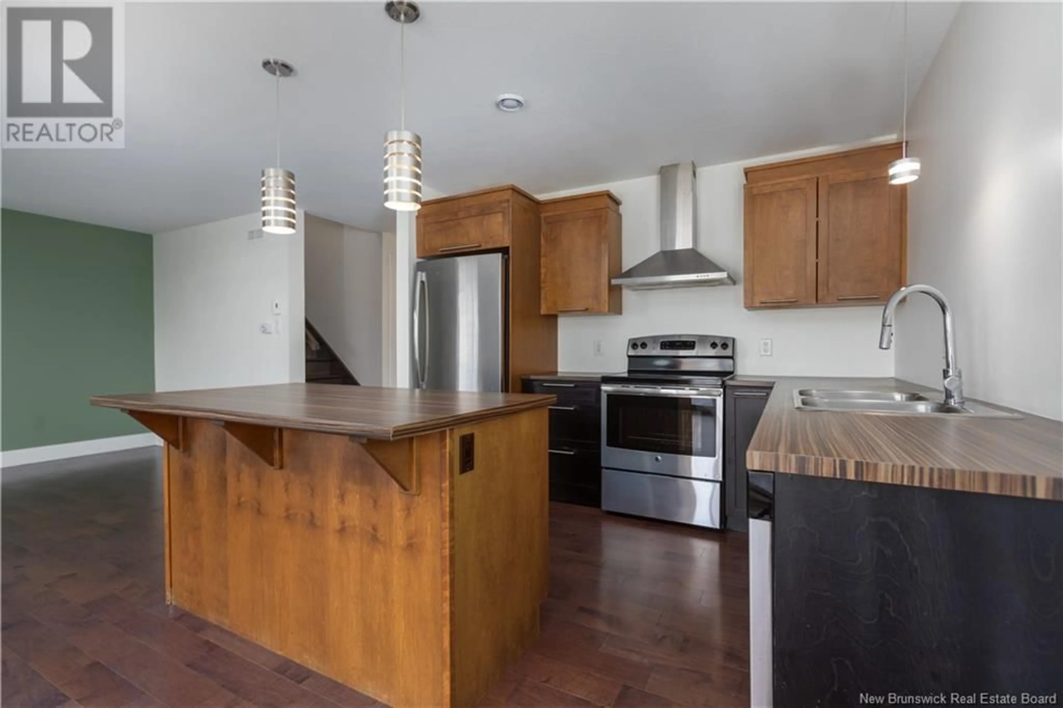118 Jordan, Moncton, New Brunswick E1C0S7
Contact us about this property
Highlights
Estimated ValueThis is the price Wahi expects this property to sell for.
The calculation is powered by our Instant Home Value Estimate, which uses current market and property price trends to estimate your home’s value with a 90% accuracy rate.Not available
Price/Sqft$250/sqft
Est. Mortgage$1,610/mo
Tax Amount ()-
Days On Market9 days
Description
Welcome to 118 Jordan! A property that hits all the high points! Upon entry you get the sense that no expense was spared in making this a glamorous space with touches of warmth throughout! Modern and classic ideas were blended, using neutrals colors, lighting and cabinetry that represent flexibility. This home has 3 bedrooms and 2½ bathroom, with a walk-in closet and its own Ensuite bathroom with glass shower and double sinks. Heated and cooled with a mini split, means you won't be too cold in the winter, and not too warm in the summer! Large private back deck. Located in the heart of Moncton, you get to enjoy a great green view, but also within seconds can be at the core of the city! Property Taxes are Based on Non Owner Occupancy. (id:39198)
Property Details
Interior
Features
Second level Floor
Laundry room
Bedroom
Bedroom
Bedroom
Exterior
Features

