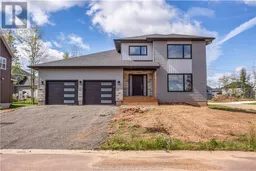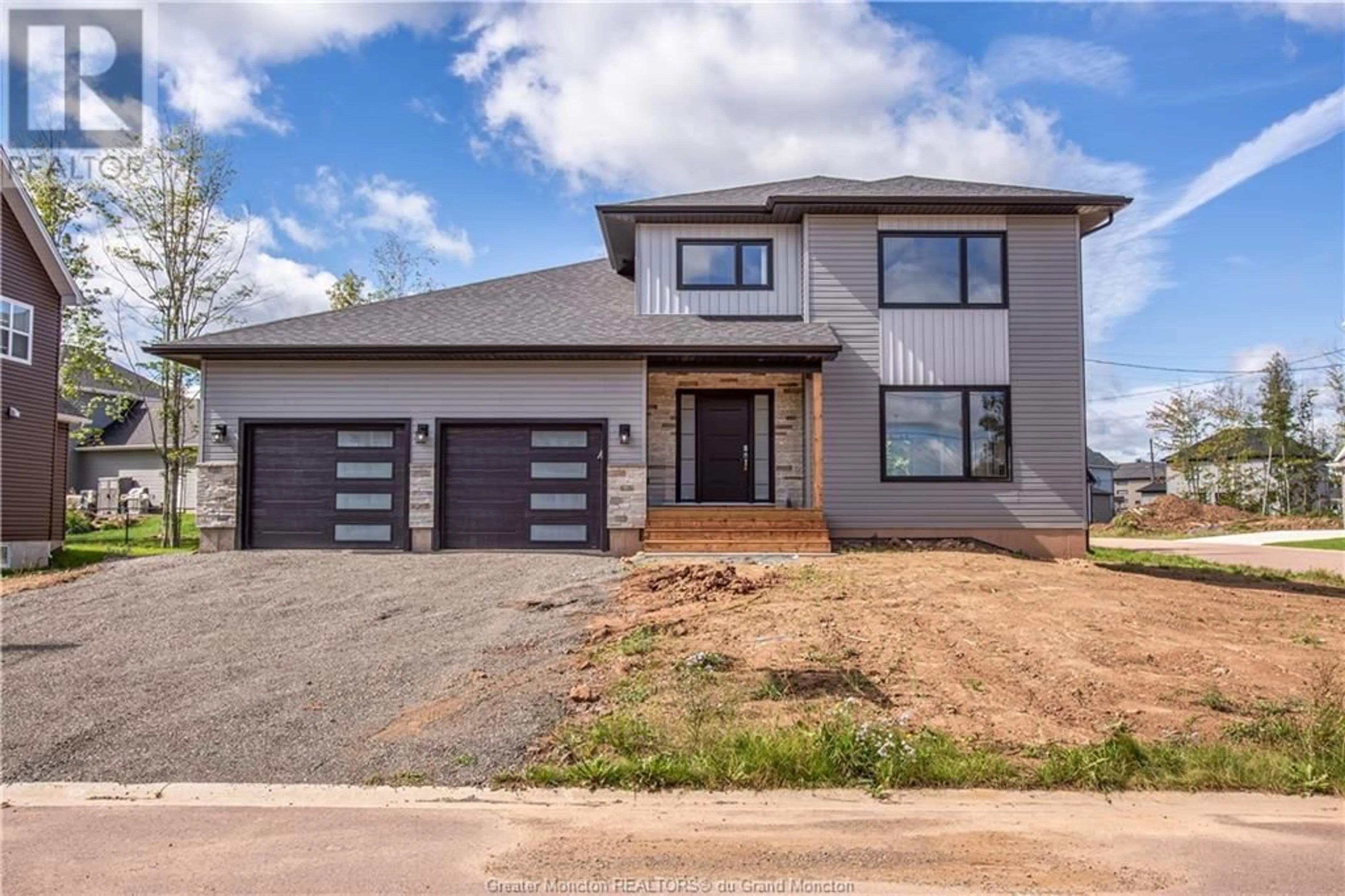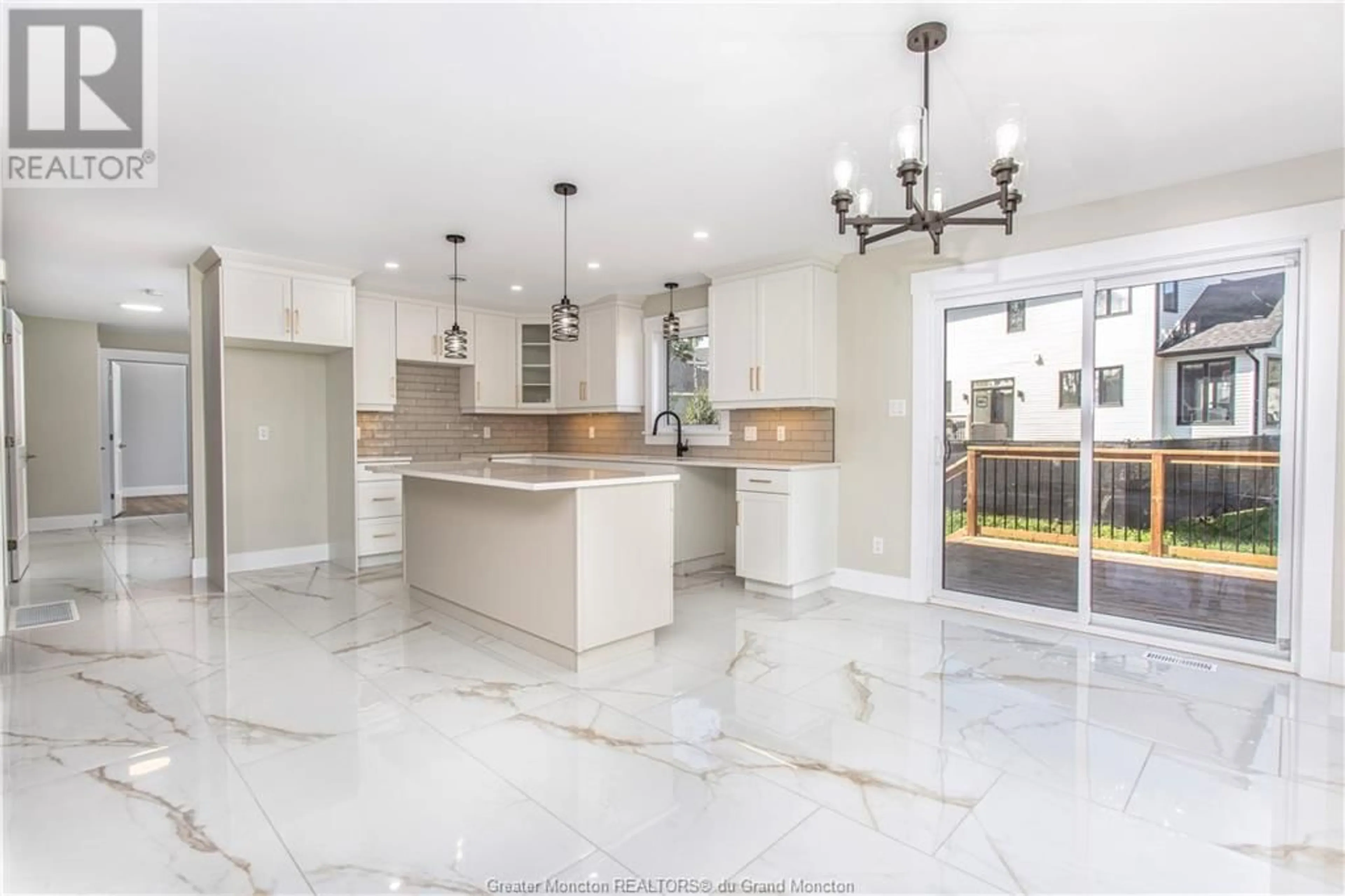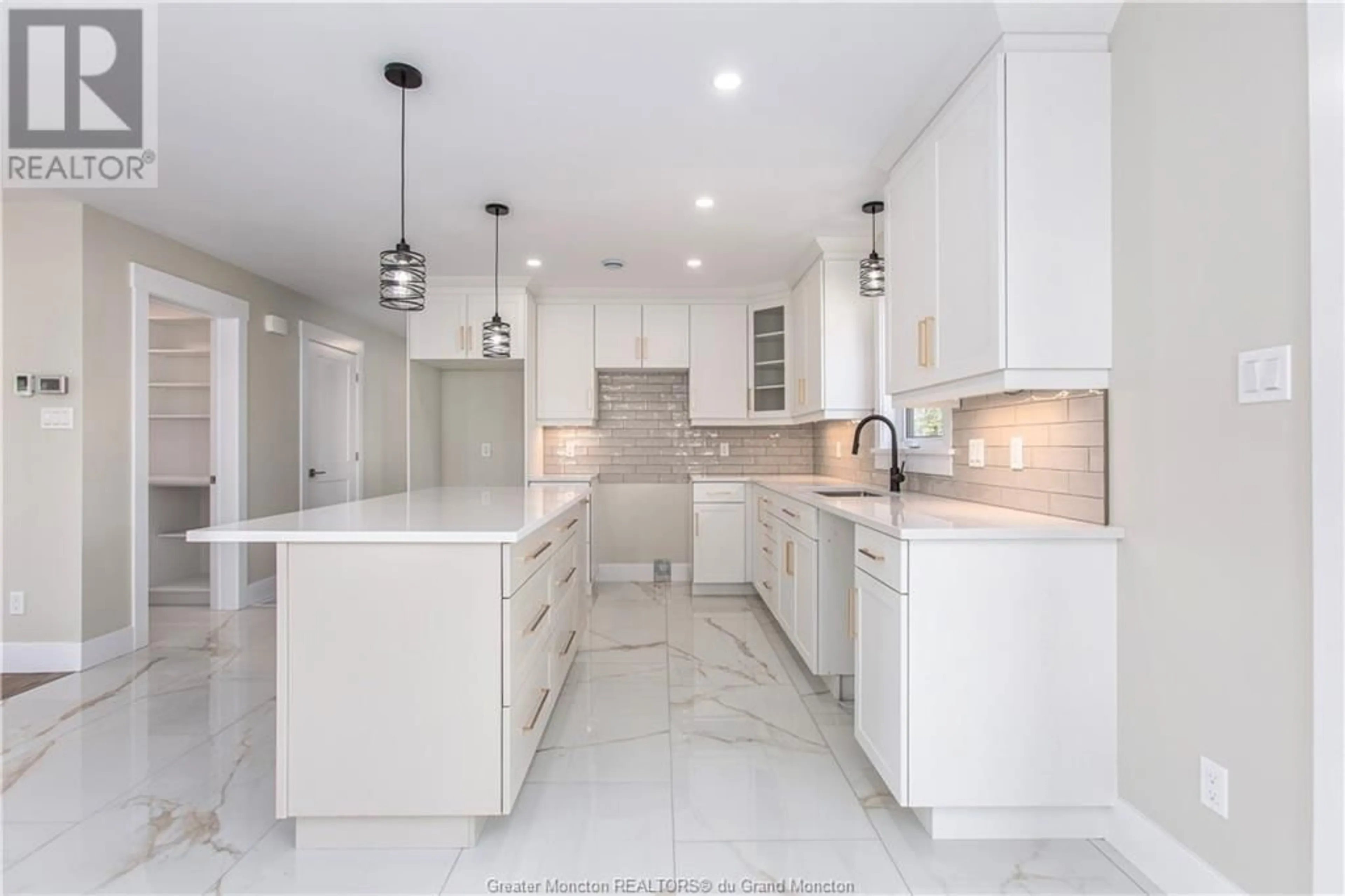116 Salengro CRES, Moncton, New Brunswick E1G2C9
Contact us about this property
Highlights
Estimated ValueThis is the price Wahi expects this property to sell for.
The calculation is powered by our Instant Home Value Estimate, which uses current market and property price trends to estimate your home’s value with a 90% accuracy rate.Not available
Price/Sqft$310/sqft
Est. Mortgage$2,963/mo
Tax Amount ()-
Days On Market1 year
Description
Nestled in the highly sought-after Johnathan Park neighborhood, this contemporary gem offers the perfect blend of modern living and timeless elegance. Boasting 6 bedrooms and a wealth of tasteful upgrades! Entering, you'll be greeted by upgraded flooring that exudes luxury. The central air conditioning ensures year-round comfort, while the move-in ready status means you can start enjoying your new home right away. The heart of this home lies in the kitchen, a chef's paradise adorned with pristine quartz countertops and a spacious walk-in pantry. The open-concept design seamlessly flows into the living and dining areas, creating a welcoming space for entertaining. The main floor boasts a versatile bedroom and a full bathroom, providing flexibility for guests or the convenience of a live-in caregiver. This thoughtful layout caters to a variety of lifestyles. Upstairs, the master suite is a sanctuary of luxury. Featuring a large walk-in closet and a lavish 5-piece ensuite with double sinks, it offers the perfect retreat at the end of a long day. The remaining bedrooms are generously sized, ensuring everyone in the family enjoys their own space. Lower level is fully finished with two bedrooms, family room and full bathroom. Double car garage provides ample space. 8 year LUX warranty. (id:39198)
Property Details
Interior
Features
Second level Floor
5pc Bathroom
12.6 x 10.10Bedroom
11 x 11.9Bedroom
11 x 115pc Ensuite bath
5.8 x 16.9Exterior
Features
Property History
 41
41


