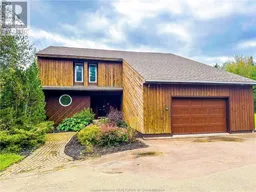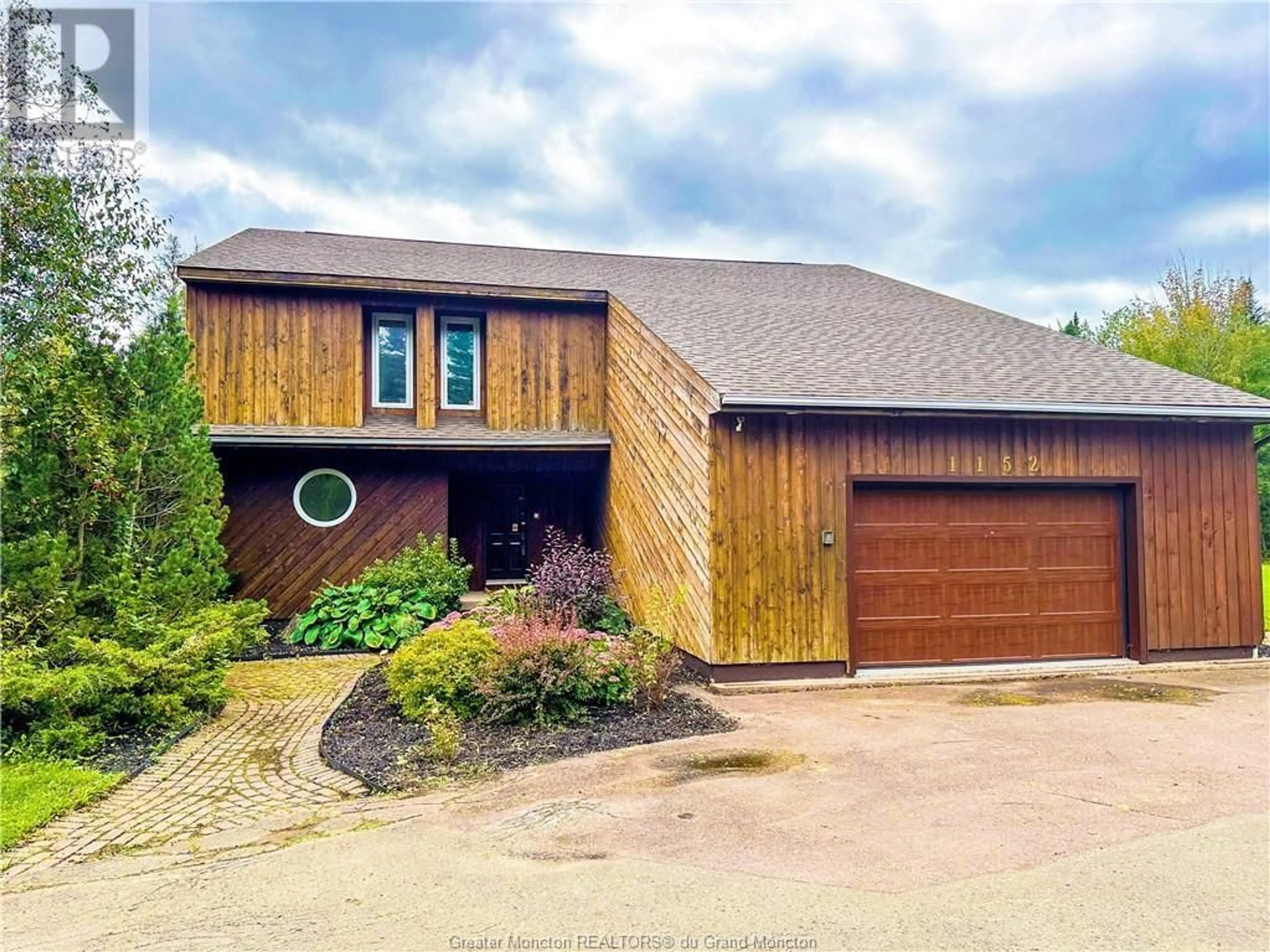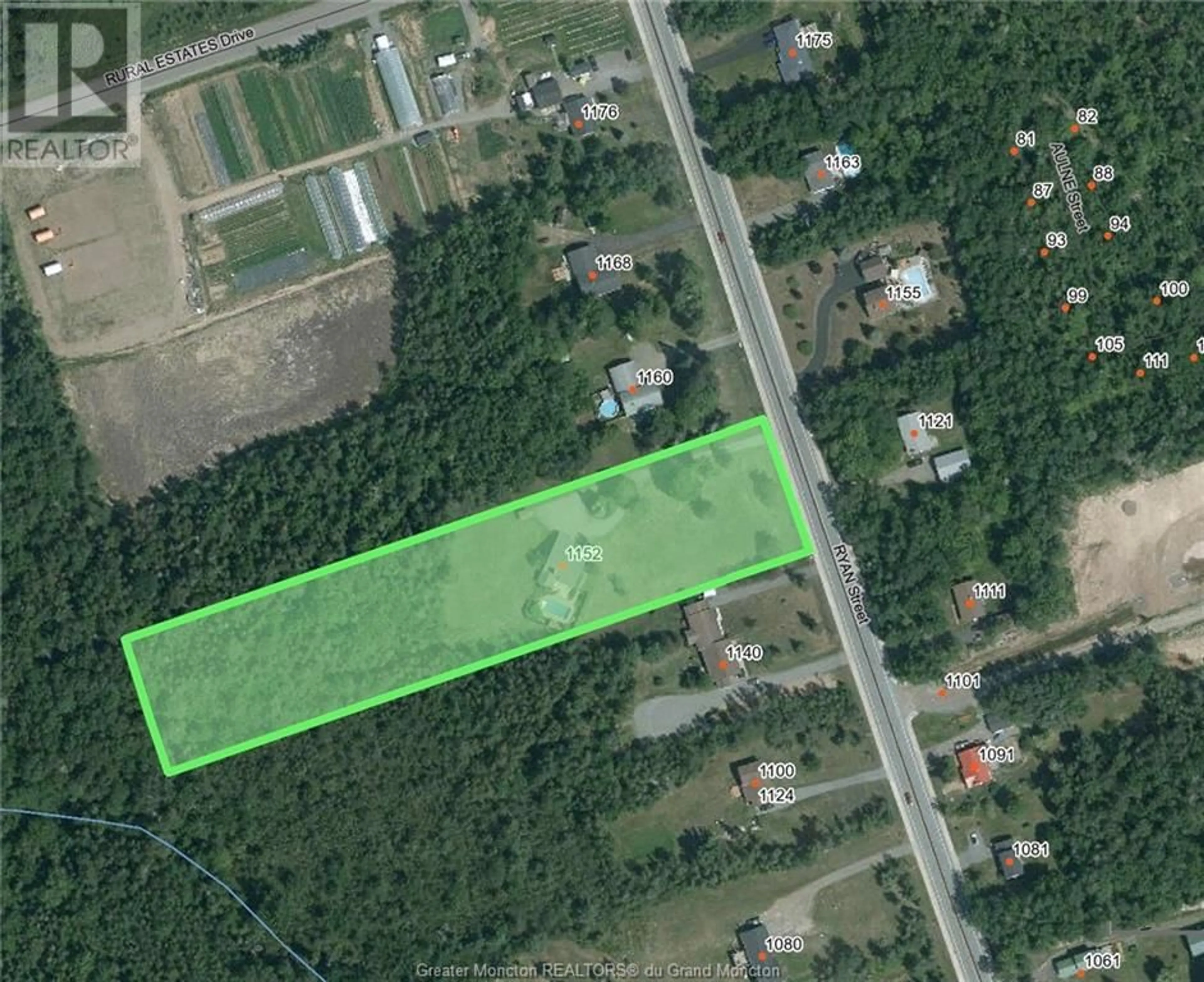1152 Ryan ST, Moncton, New Brunswick E1G2V6
Contact us about this property
Highlights
Estimated ValueThis is the price Wahi expects this property to sell for.
The calculation is powered by our Instant Home Value Estimate, which uses current market and property price trends to estimate your home’s value with a 90% accuracy rate.Not available
Price/Sqft$276/sqft
Est. Mortgage$2,826/mo
Tax Amount ()-
Days On Market253 days
Description
Welcome to 1152 Ryan, where this rare cedar home sits on a sprawling 3.45-acre lot in Moncton North, Offering a host of remarkable features and limitless potential. As you approach through a private circular driveway surrounded by lush greenery, you'll be welcomed by meticulously landscaped gardens, blooming flowers, and a generously cleared area adjacent to the property. The main floor boasts a spacious living room with abundant natural light streaming through 18-foot vaulted ceilings, a generously sized open-concept kitchen with an oversized island, and an adjoining dining room that leads to a spacious sunroom. Both the sunroom and living room provide access to the fenced backyard, where you can revel in outdoor living on the expansive deck or take a dip in the 16'x32' in-ground pool. Completing this level are an office, storage room, and a convenient 2-piece bathroom. Ascending to the upper level reveals a grand master bedroom with a generously proportioned walk-in closet, a 4-piece ensuite with double vanities, two additional spacious bedrooms, and a 4-piece family bathroom. The lower level boasts a capacious recreation room with a wet bar, a full bathroom with laundry, & ample storage space. Notable features encompass a double attached garage, a new year-round comfort-providing heat pump (2022) & new pool pump (2022). To fully appreciate everything this rare gem offers, book your private viewing today. Don't let this opportunity slip away, contact your REALTOR® now! (id:39198)
Property Details
Interior
Features
Main level Floor
Storage
5 x 8Sunroom
11.10 x 15.3Office
12.1 x 11.3Kitchen
10.4 x 14.7Exterior
Features
Parking
Garage spaces 2
Garage type Attached Garage
Other parking spaces 0
Total parking spaces 2
Property History
 48
48

