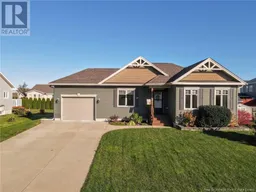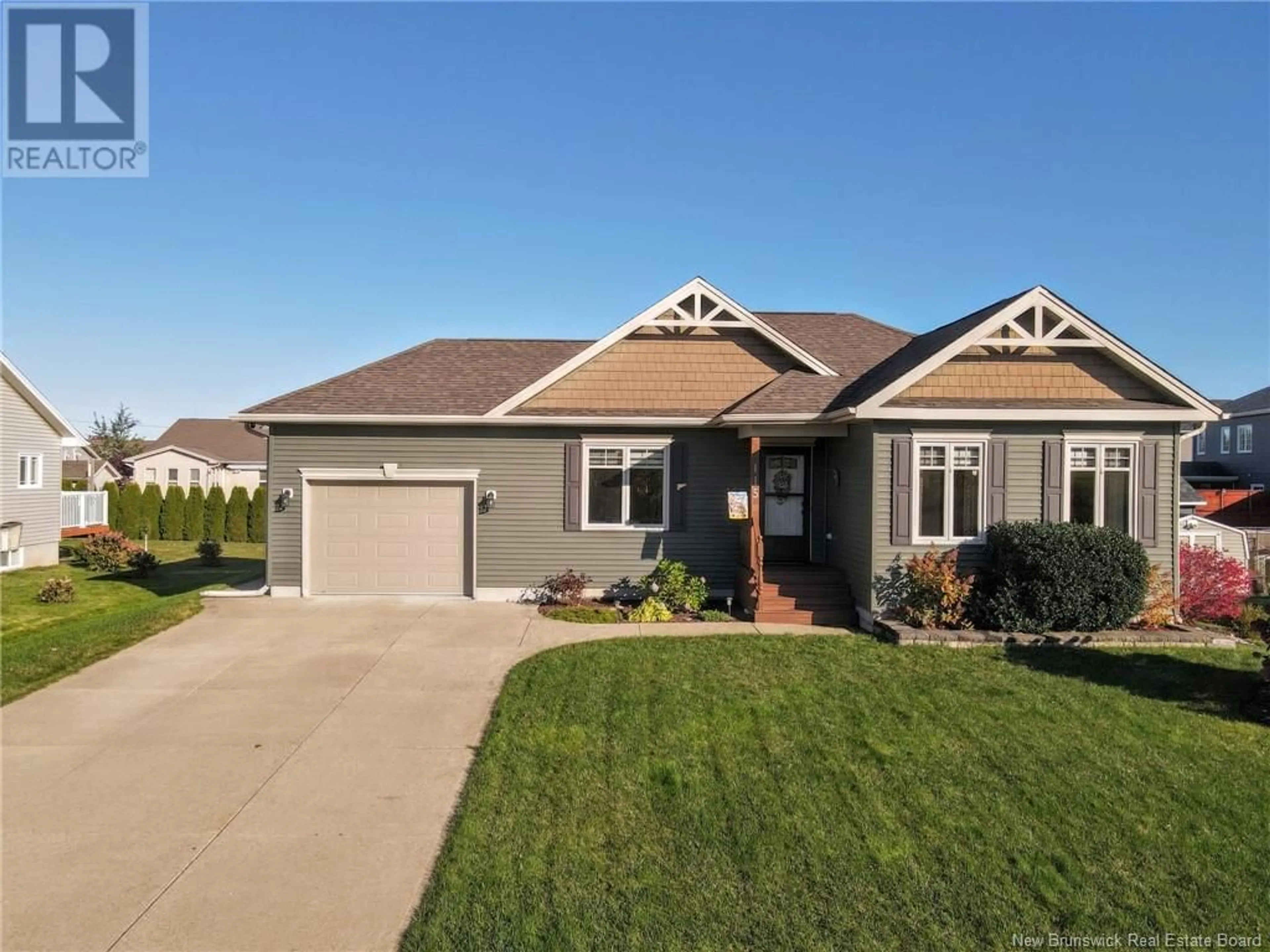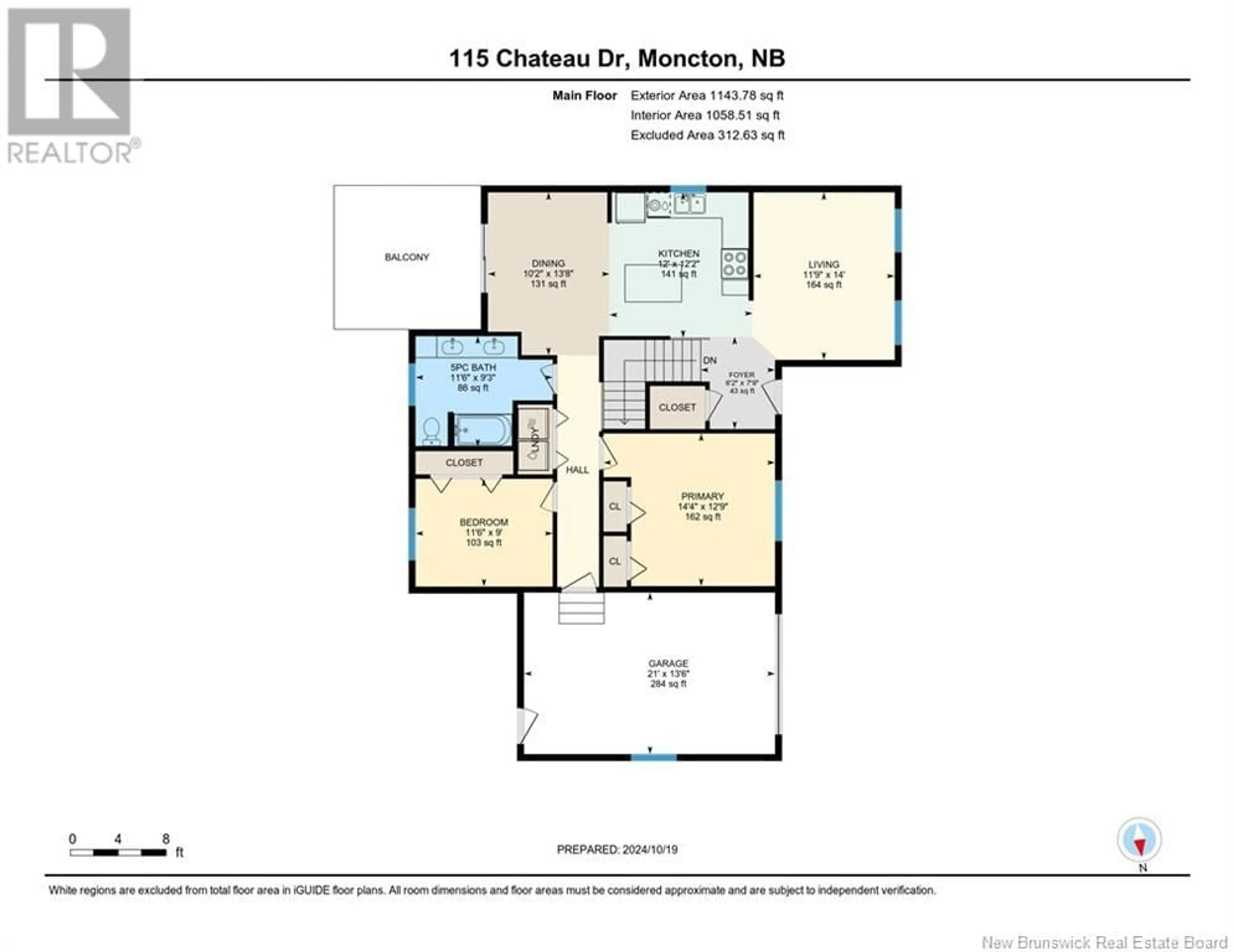115 Chateau Drive, Moncton, New Brunswick E1G5M9
Contact us about this property
Highlights
Estimated ValueThis is the price Wahi expects this property to sell for.
The calculation is powered by our Instant Home Value Estimate, which uses current market and property price trends to estimate your home’s value with a 90% accuracy rate.Not available
Price/Sqft$471/sqft
Est. Mortgage$2,143/mo
Tax Amount ()-
Days On Market2 days
Description
WELCOME TO 115 CHATEAU DRIVE IN BEAUTIFUL MOUNTAIN WOODS ESTATES! LOCATION! LOCATION! This 2011 built bungalow is in immaculate condition and has been well maintained with beautiful updates! The main level offers a partial open concept with plenty of space and an abundance of natural light! 2 good size bedrooms, a spacious full bath, main floor laundry, living room with tray ceiling, updated kitchen with beautiful countertops, backsplash and appliances (3 yrs old), great size dining room with tray ceiling a patio doors to back deck. There is also convenient access to the attached garage. The open staircase leads you to the lower level with nice windows to allow natural light, a spacious rec room, non-conforming bedroom, a 4pc bath and a huge storage area plus utility room. The back yard is gorgeous with perennial beds and low maintenance landscaping. There are also 2 decks, offering sun or shade areas to enjoy. In addition to the attached garage, there is also a large shed with overhead door for all of your storage needs! THIS HOME COMES GENERATOR READY & GENERATOR INCLUDED! CLIMATE CONTROL WITH NATURAL GAS FURNACE AND DUCTED A/C! BEAUTIFUL CURB APPEAL AND DOUBLE CONCRETE DRIVEWAY. FANTASTIC LOCATION IN QUIET SUBDIVISION, ACROSS FROM CRANDALL UNIVERSITY, CLOSE PROXIMITY TO GOLF COURSE, NATURE PARK/WALKING TRAILS, SHOPPING, PUBLIC TRANSPORTATION AND EASY HIGHWAY ACCESS. View floor plans in photos and 3D virtual tour via multi media button. Call your REALTOR ®! (id:39198)
Property Details
Interior
Features
Basement Floor
Utility room
Storage
19'9'' x 31'10''4pc Bathroom
5'4'' x 11'7''Bedroom
12'11'' x 11'5''Exterior
Features
Property History
 39
39

