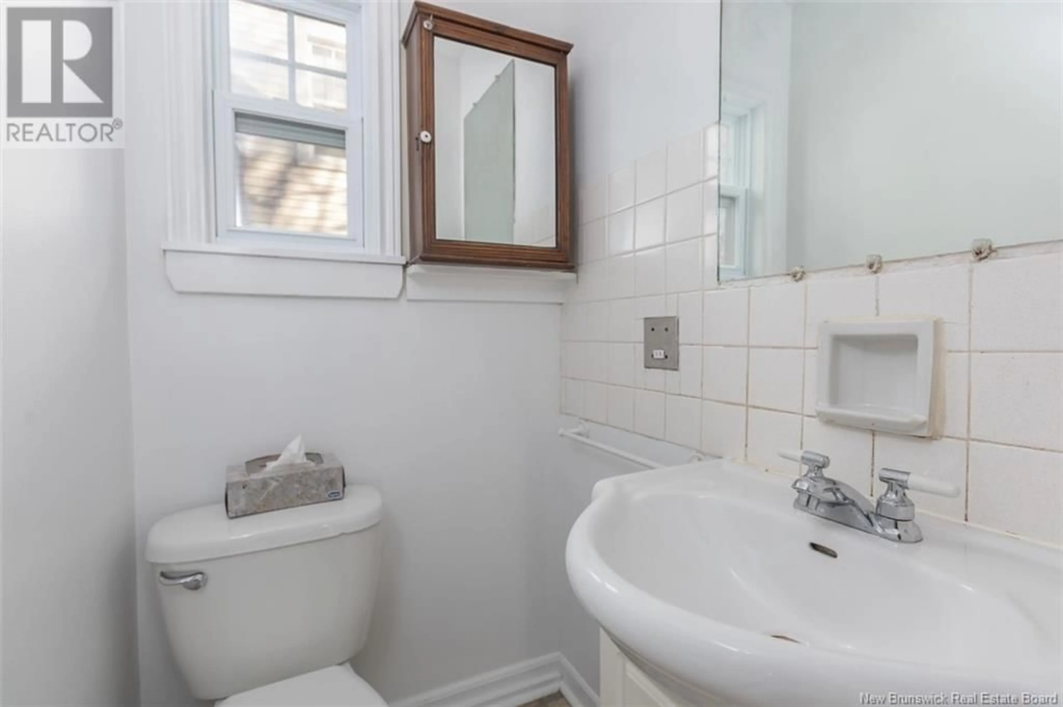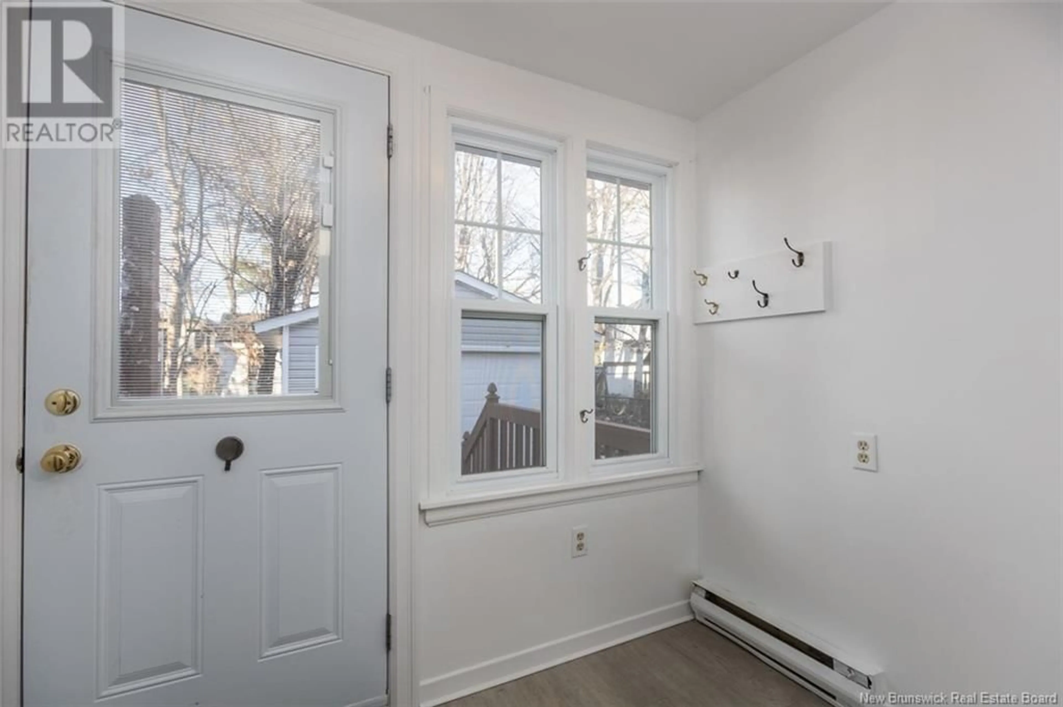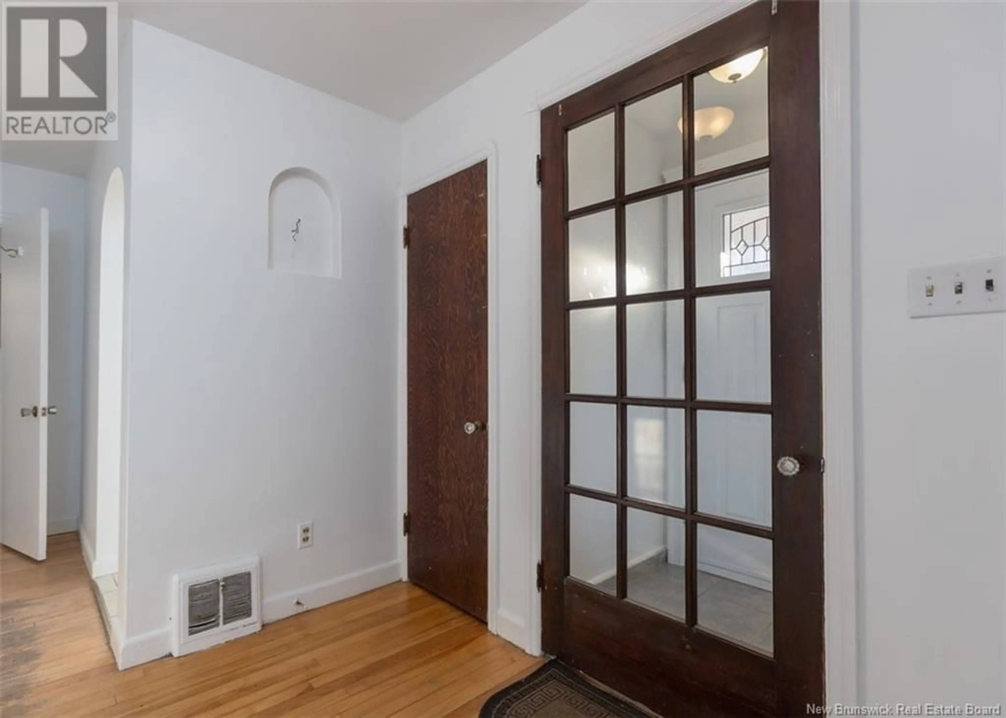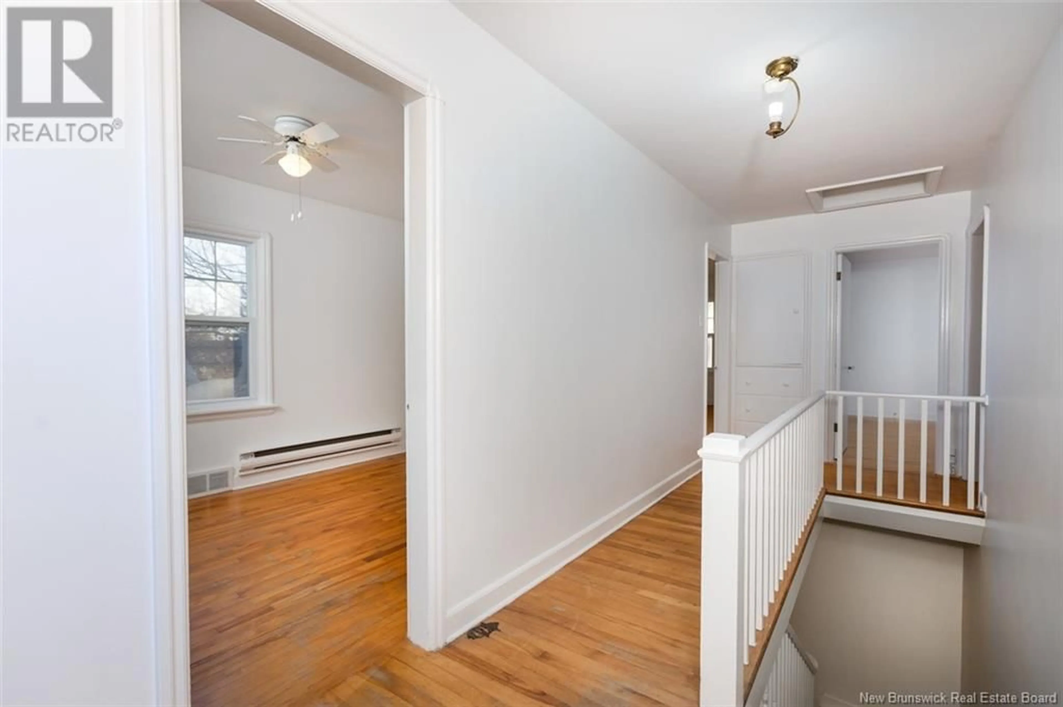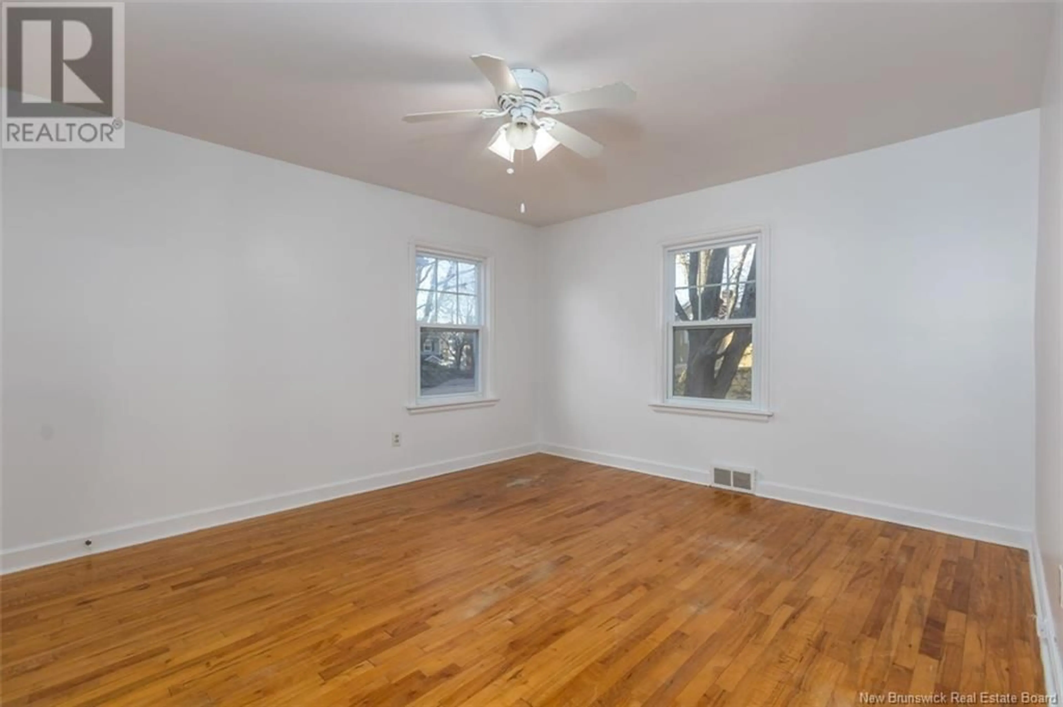115 Broadview Avenue, Moncton, New Brunswick E1E1X4
Contact us about this property
Highlights
Estimated ValueThis is the price Wahi expects this property to sell for.
The calculation is powered by our Instant Home Value Estimate, which uses current market and property price trends to estimate your home’s value with a 90% accuracy rate.Not available
Price/Sqft$204/sqft
Est. Mortgage$1,460/mo
Tax Amount ()-
Days On Market5 days
Description
Charming 4 bedroom in the Old West End, handy to schools and all amenities. Main floor features spacious living room with wood burning fireplace (air tight insert), formal dining room, renovated kitchen with white cabinets, office or sunroom, 2 piece bath, front foyer, and convenient mudroom on the back. Second floor offers 4 bedrooms and full family bath. Home is heated with a ducted heat pump. 16 x 24 ft detached garage. Off the back door is a two level deck over looking the fenced backyard and a cute kids playhouse (even has wiring) Roof shingles are 3 years old. This home has the old character such as original hardwood floors, glass door knobs, and a beautiful staircase in the front foyer. Quick closing available. (id:39198)
Property Details
Interior
Features
Second level Floor
4pc Bathroom
Bedroom
8'5'' x 12'4''Bedroom
8'5'' x 15'6''Bedroom
10' x 11'3''Exterior
Features

