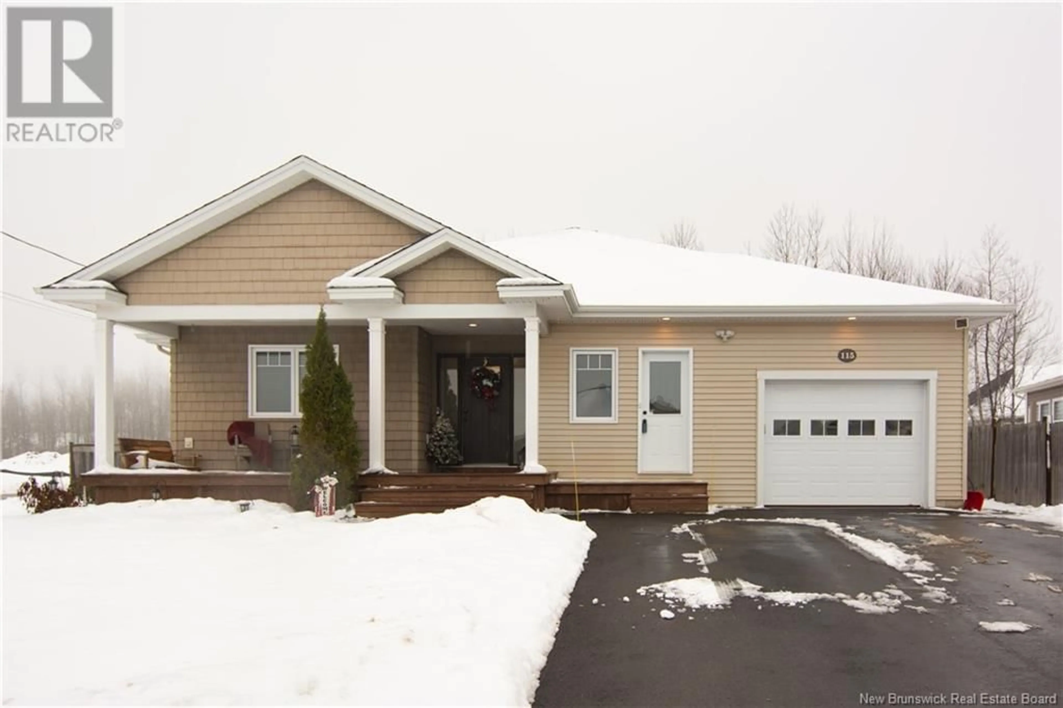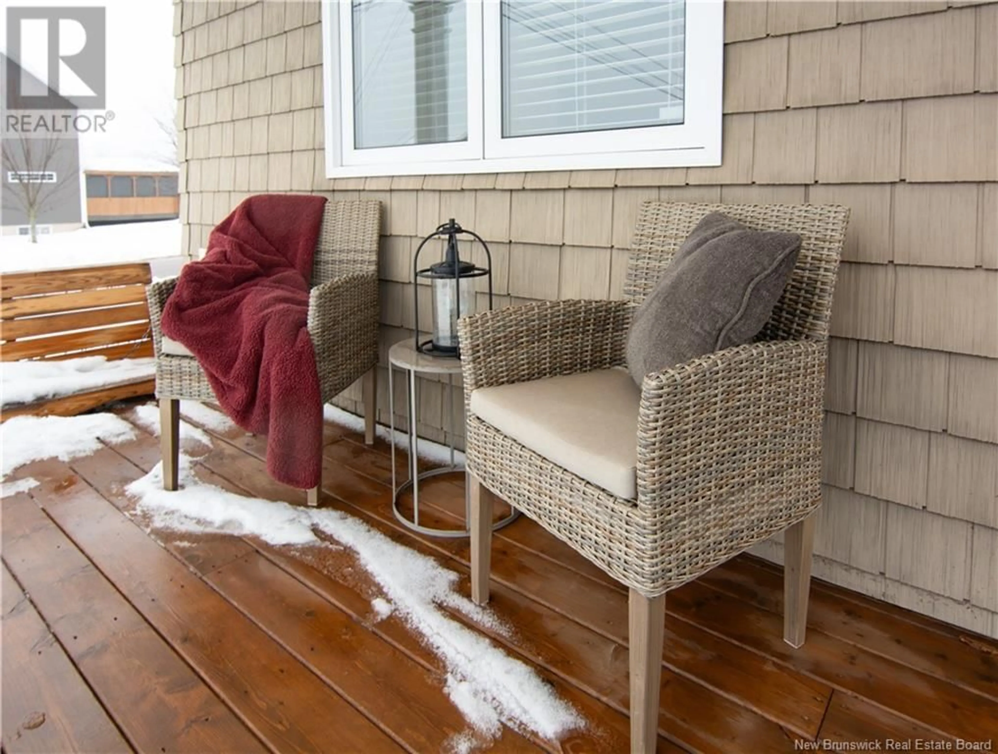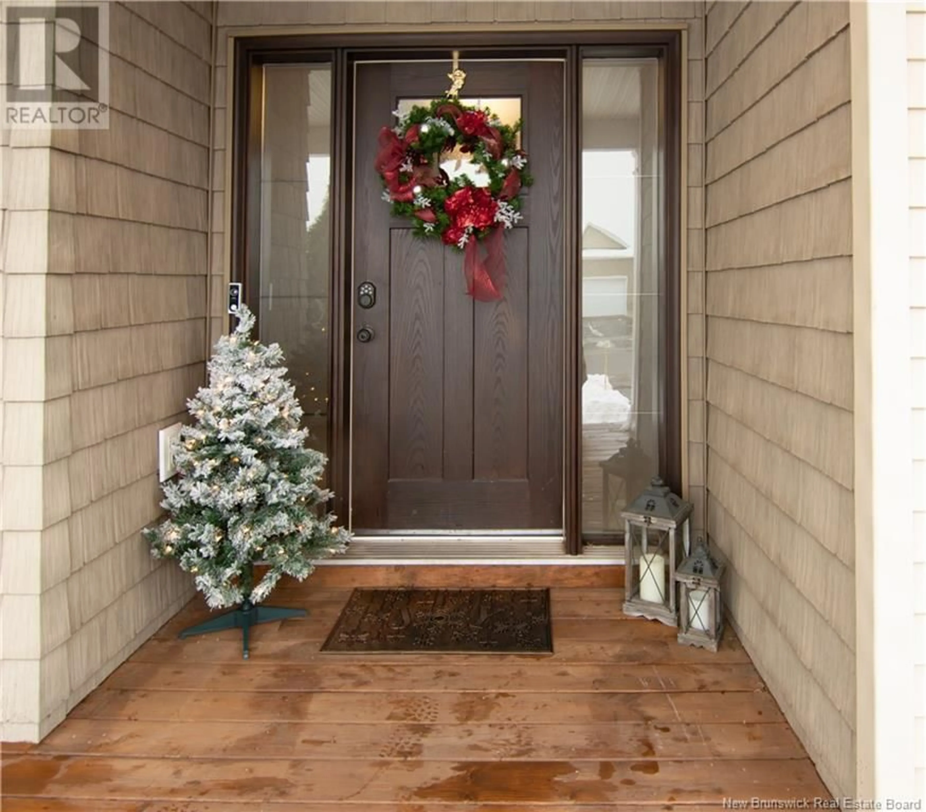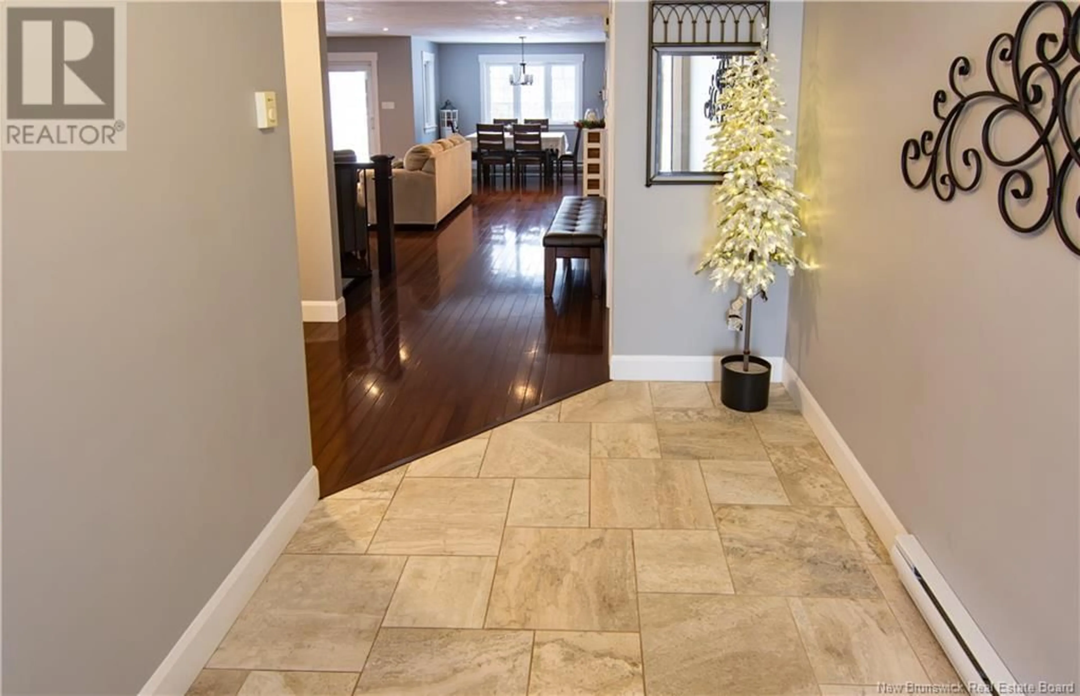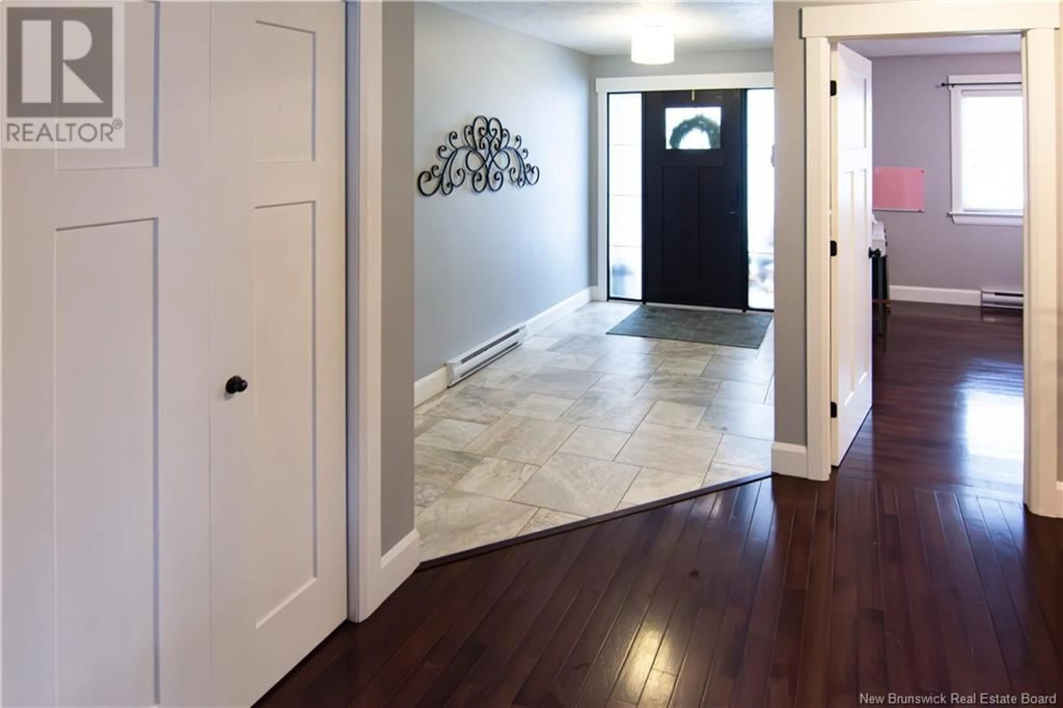115 Amiens Drive, Moncton, New Brunswick E1G0X4
Contact us about this property
Highlights
Estimated ValueThis is the price Wahi expects this property to sell for.
The calculation is powered by our Instant Home Value Estimate, which uses current market and property price trends to estimate your home’s value with a 90% accuracy rate.Not available
Price/Sqft$319/sqft
Est. Mortgage$2,362/mo
Tax Amount ()-
Days On Market44 days
Description
Welcome to 115 Amiens Drive in Moncton Norths sought-after Jonathan Park! This spacious immaculate bungalow offers 4 bedrooms and 3 full bathrooms and a bright, open-concept main floor. The primary bedroom features a beautiful ensuite with a relaxing soaker tub, a custom tile shower and a spacious walk-in closet. The large secondary bedroom is conveniently located next to the family bathroom. The 3rd bedroom offers its own private entrance, perfect for guests or a home office. The inviting living room boasts a cozy propane fireplace, while the kitchen impresses with ample wood cabinetry, a center quartz island and generous space for culinary adventures. Another bonus is the main-level laundry room. Downstairs, you'll discover a spacious family room, a games room, a 4th bedroom with a walk-in closet, a full 3rd bathroom, a large storage area and a generous workshop. A mini-split heat pump ensures year-round comfort. Outdoors, enjoy the fully fenced yard with an above-ground pool, patio, a covered front verandah and the double paved driveway. Directly behind the home is a dedicated green space for added privacy. In this vibrant family-friendly community youll also find a winter ice rink, welcoming neighbors offering a nice mix of young families, mature families, empty nesters and retirees. This great home could be yours! Call, email, or text to book your viewing. (id:39198)
Property Details
Interior
Features
Basement Floor
Family room
17'3'' x 13'5''Storage
14'4'' x 10'7''Workshop
14'4'' x 14'0''3pc Bathroom
Exterior
Features
Property History
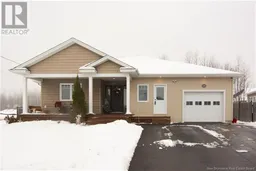 37
37
