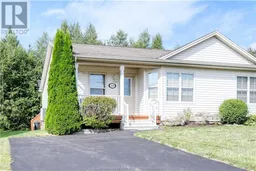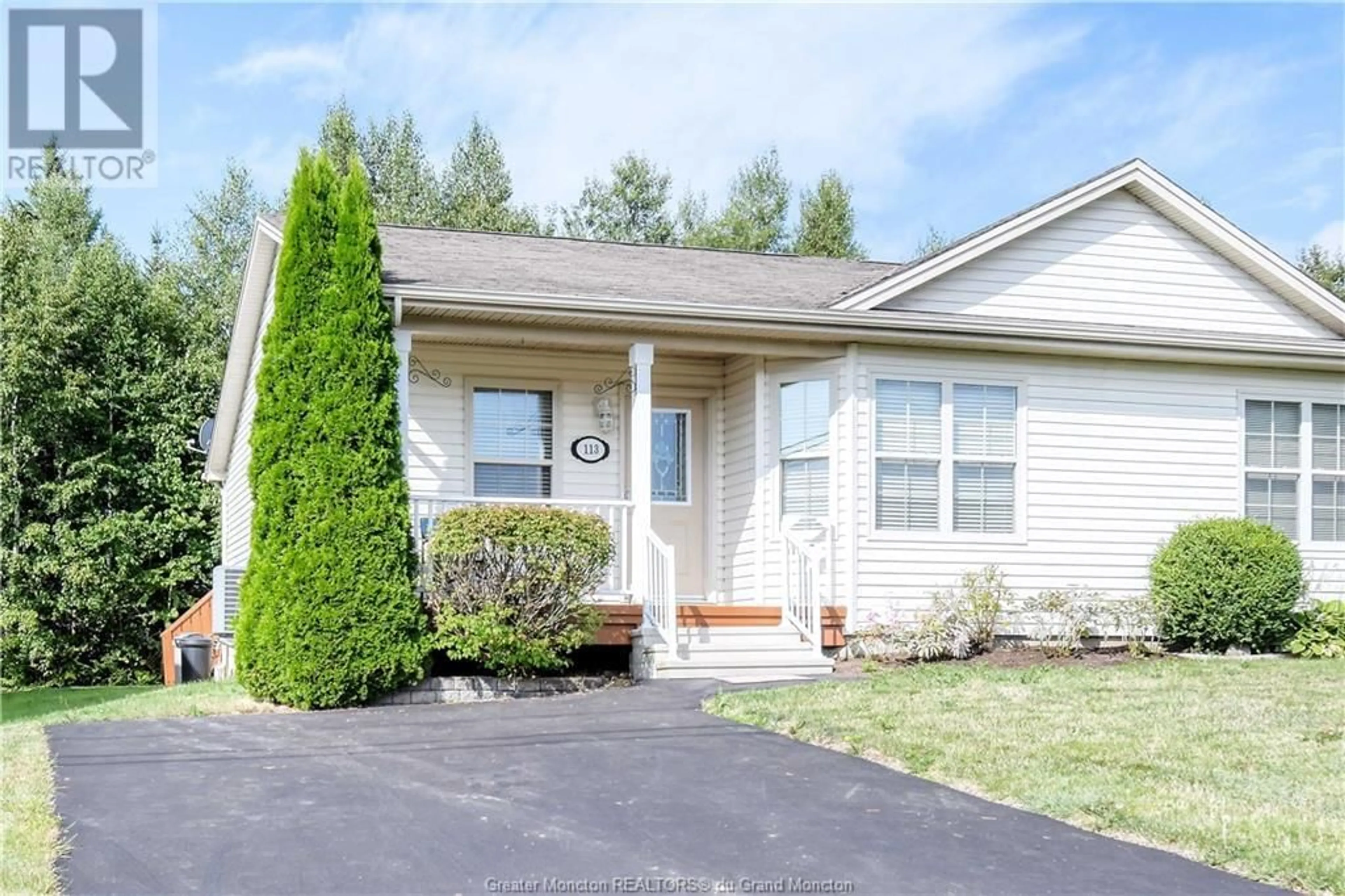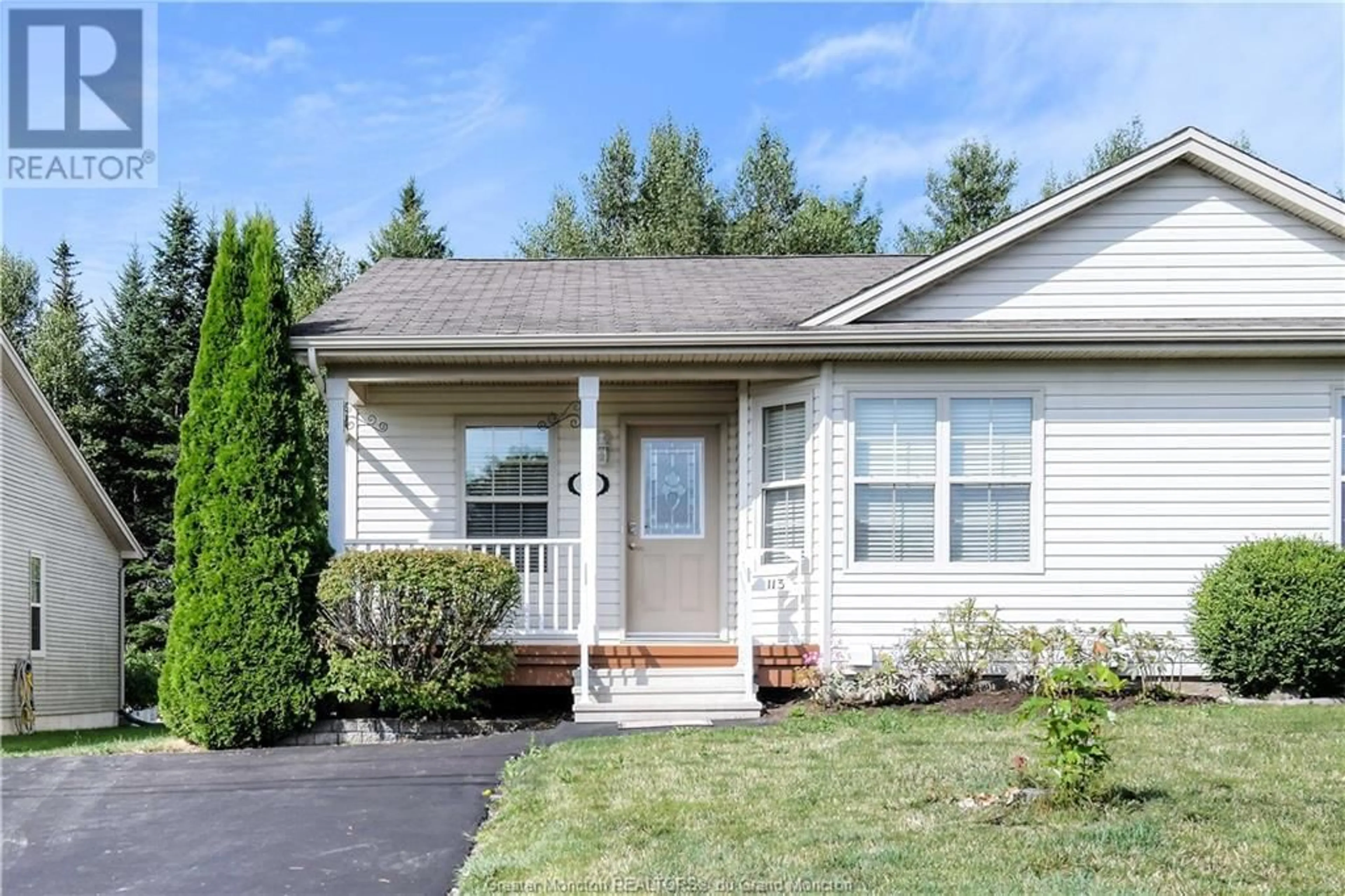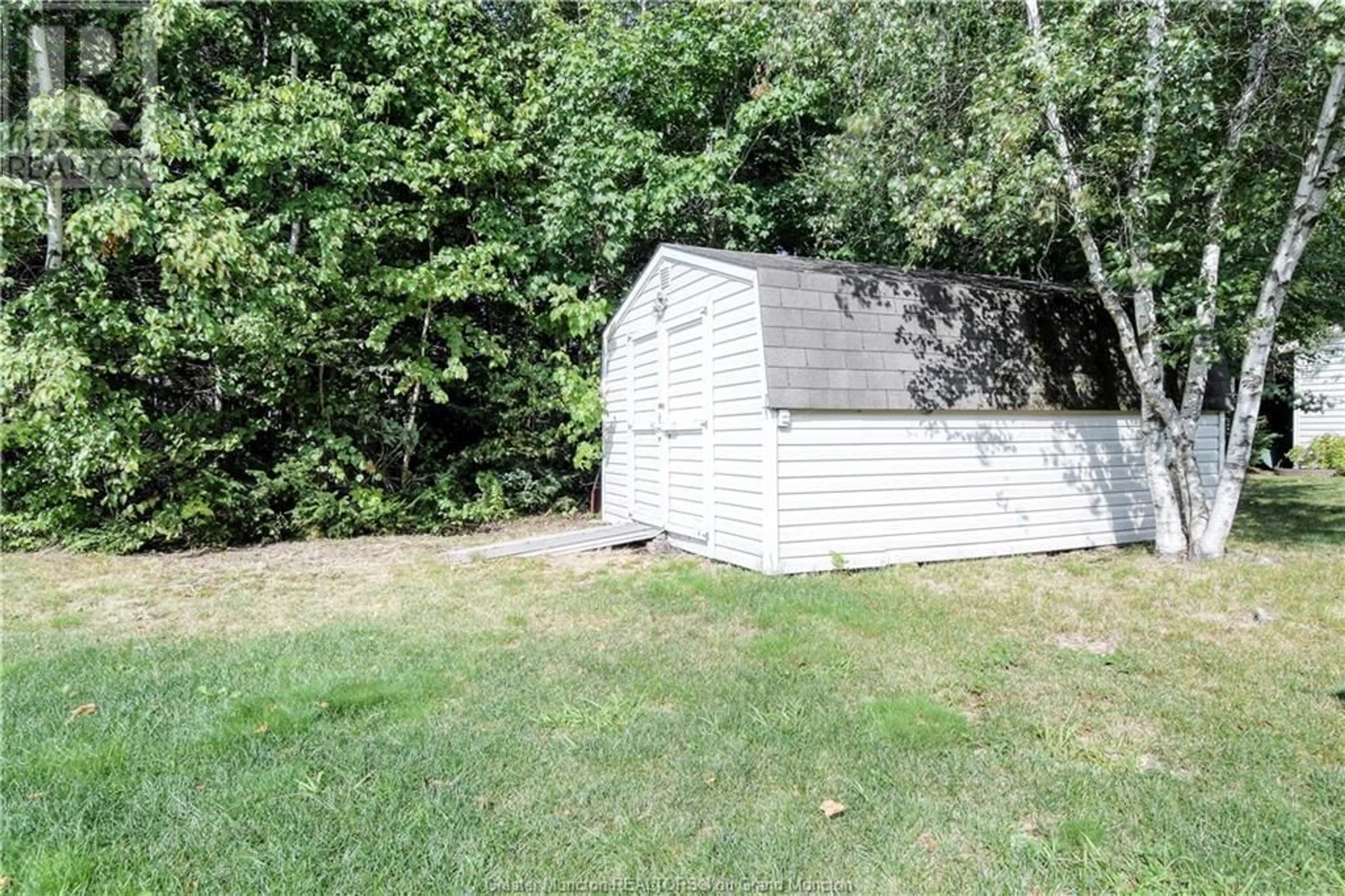113 Colby Crescent, Moncton, New Brunswick E1G5M2
Contact us about this property
Highlights
Estimated ValueThis is the price Wahi expects this property to sell for.
The calculation is powered by our Instant Home Value Estimate, which uses current market and property price trends to estimate your home’s value with a 90% accuracy rate.Not available
Price/Sqft$221/sqft
Est. Mortgage$1,460/mth
Tax Amount ()-
Days On Market2 days
Description
Welcome to 113 Colby Nestled in the sought-after Mountain Woods Subdivision, this stunning semi-detached bungalow offers a perfect blend of comfort and convenience. The property backs onto a serene, city-owned greenbelt and golf course, providing a peaceful and picturesque setting. The main floor boasts an open-concept design, featuring an eat-in kitchen with elegant birch cabinets, a dining area, and a cozy living room with patio doors leading to a private deck. You'll also find two spacious bedrooms, a 4-piece bath, and a convenient laundry room. The lower level is equally impressive, offering a generous family room, a 3-piece bath with a shower, and a versatile third room with a large closet, currently used as an exercise space. Additional features include a storage area with a walk-in cedar closet and a workbench. The property is beautifully landscaped with a paved driveway, all situated in a well-maintained neighborhood. Don't miss outview our visual tour and call to schedule your viewing today! (id:39198)
Property Details
Interior
Features
Basement Floor
3pc Bathroom
7'4'' x 5'7''Storage
Bedroom
12'7'' x 11'0''Family room
27'0'' x 11'0''Exterior
Features
Property History
 24
24


