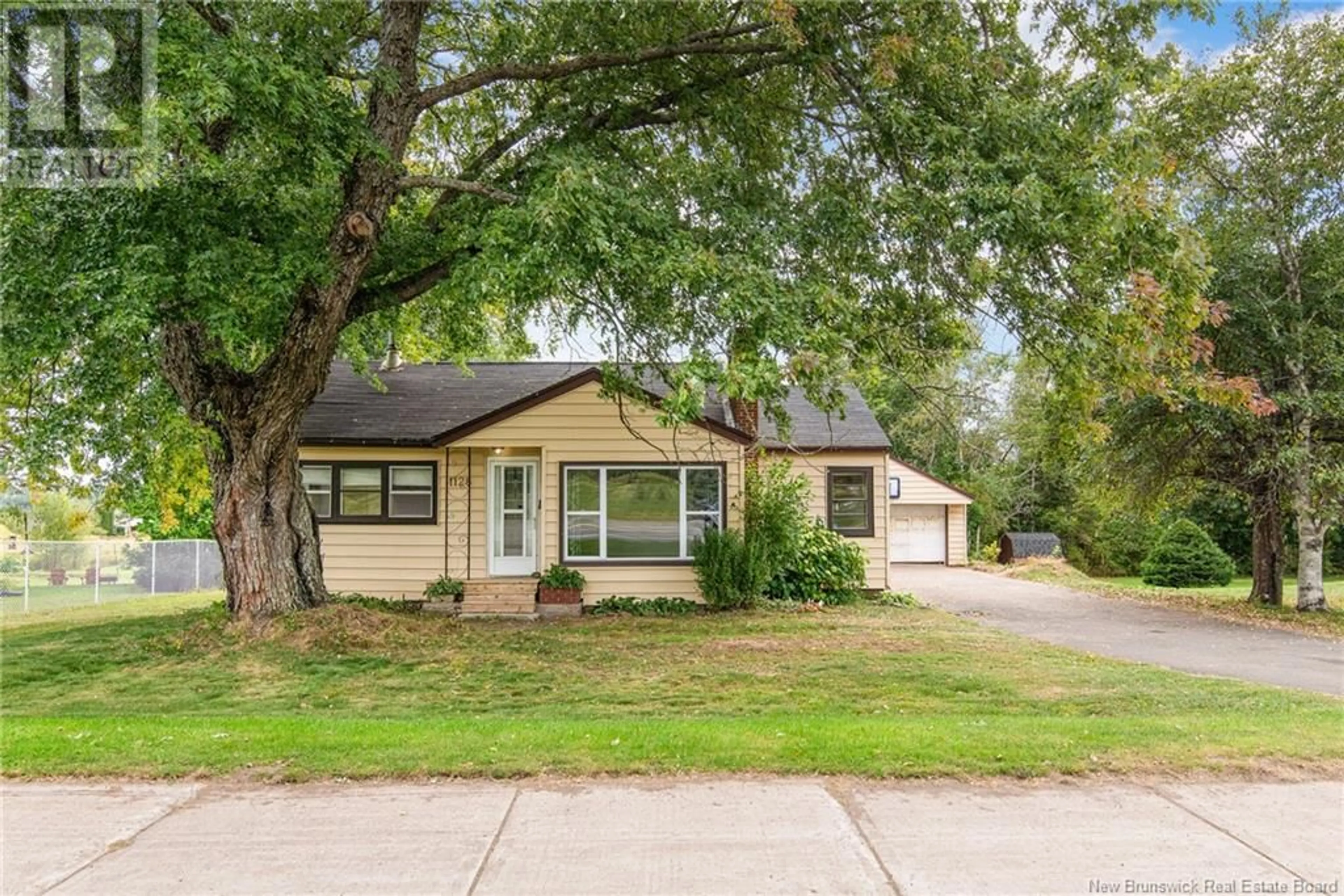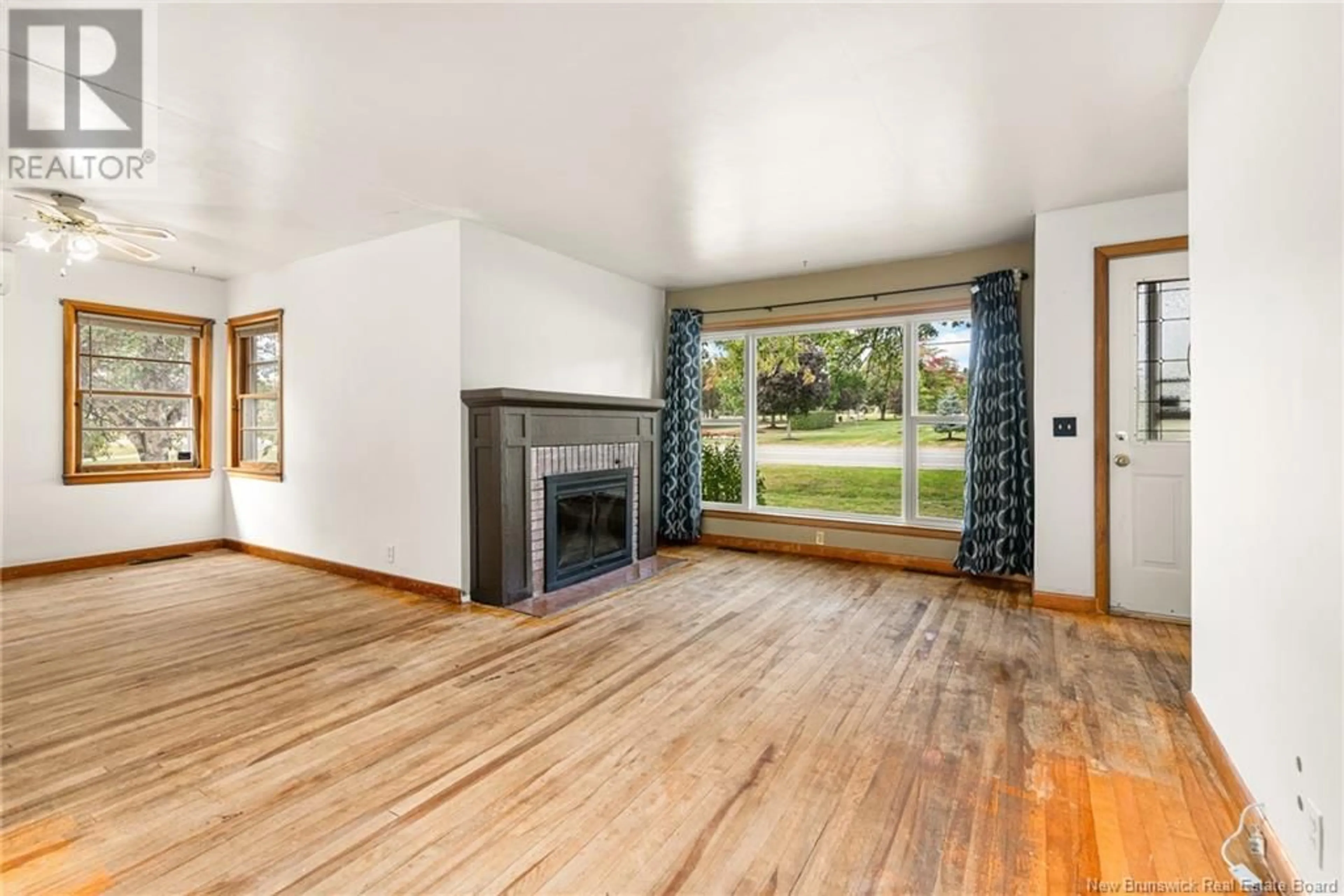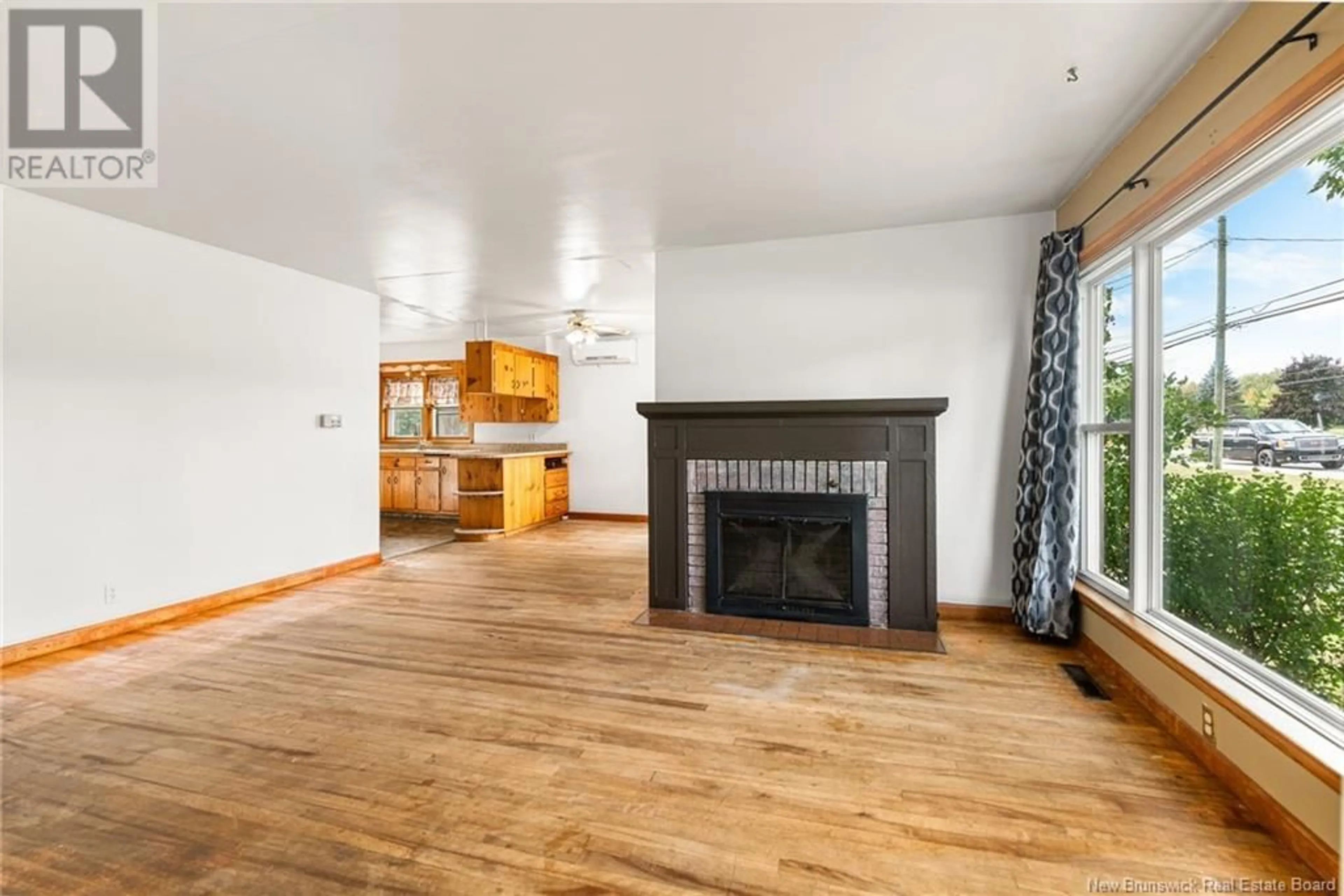1128 Salisbury Road, Moncton, New Brunswick E1E3V6
Contact us about this property
Highlights
Estimated ValueThis is the price Wahi expects this property to sell for.
The calculation is powered by our Instant Home Value Estimate, which uses current market and property price trends to estimate your home’s value with a 90% accuracy rate.Not available
Price/Sqft$252/sqft
Est. Mortgage$1,224/mo
Tax Amount ()-
Days On Market13 hours
Description
This single level home with a detached garage is the PERFECT home for a small family, and lots of potential! With 3 bedrooms on the main floor + One full bath you will not be disappointed. Only a few minutes from Downtown Moncton, 4 minutes to the Moncton Industrial Park & an 8 minute drive to Riverview, you are in a convenient location. The basement is mostly unfinished, with the ability to finish to your liking. The detached garage has an office area built with it's own baseboard heating. This space can be used for a number of activities. You will also notice a large sized backyard besides the garage area, which is perfect for your gardening and landscaping hobbies! The kitchen that has lots of counter space, cupboards and an eat-in kitchen area. Hardwood floors are all throughout the living room and all three bedrooms on the main level. The home is heated with a wood stove, but also has a mini-split on the main level which was installed in 2019. The roof has also been replaced in 2014! Why rent when you can own this home? Contact your REALTOR ® to book your private viewing today! (id:39198)
Upcoming Open House
Property Details
Interior
Features
Basement Floor
Bedroom
Utility room
Exterior
Features
Property History
 24
24


