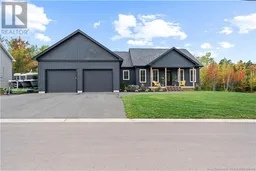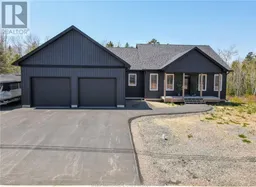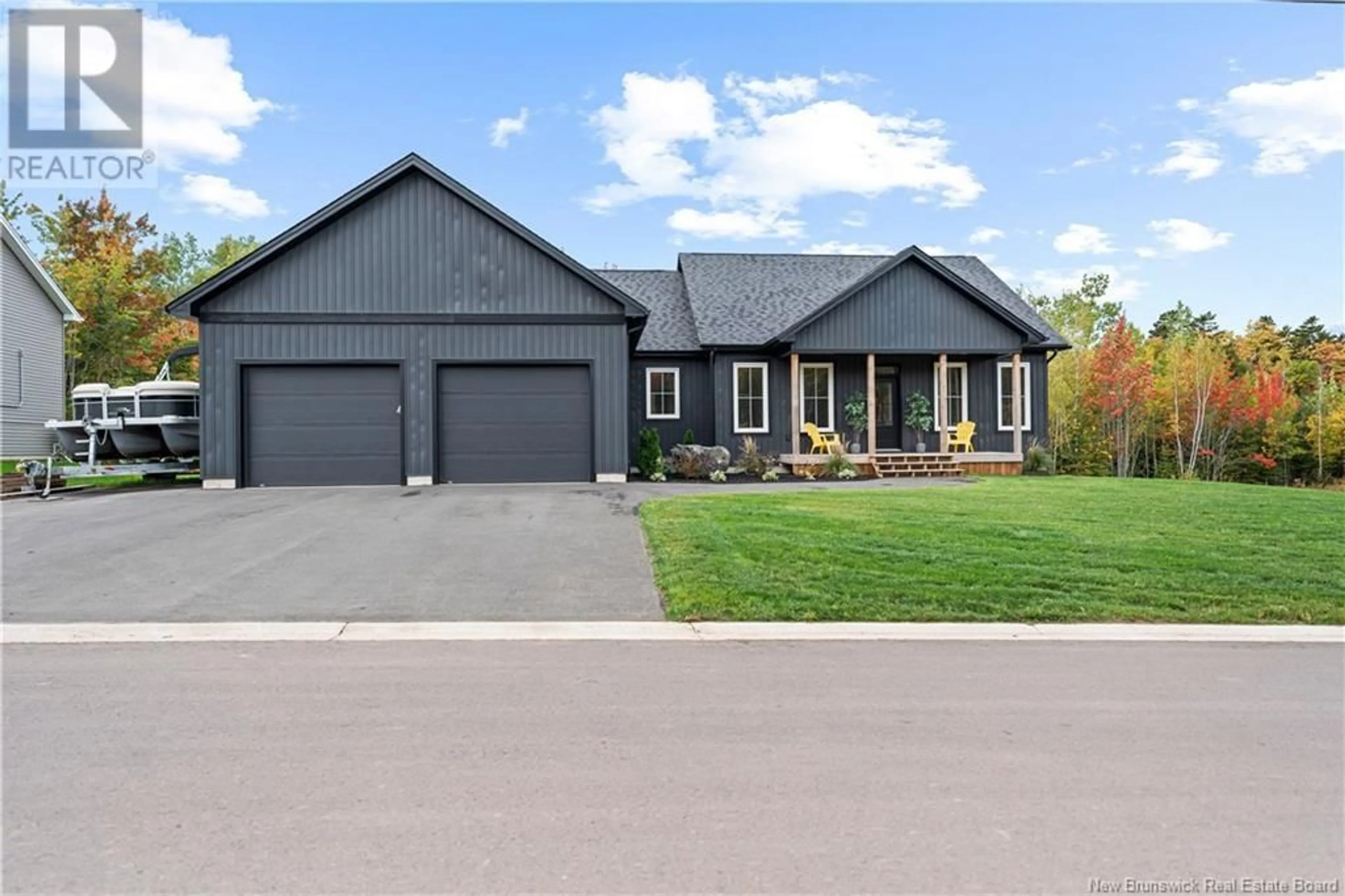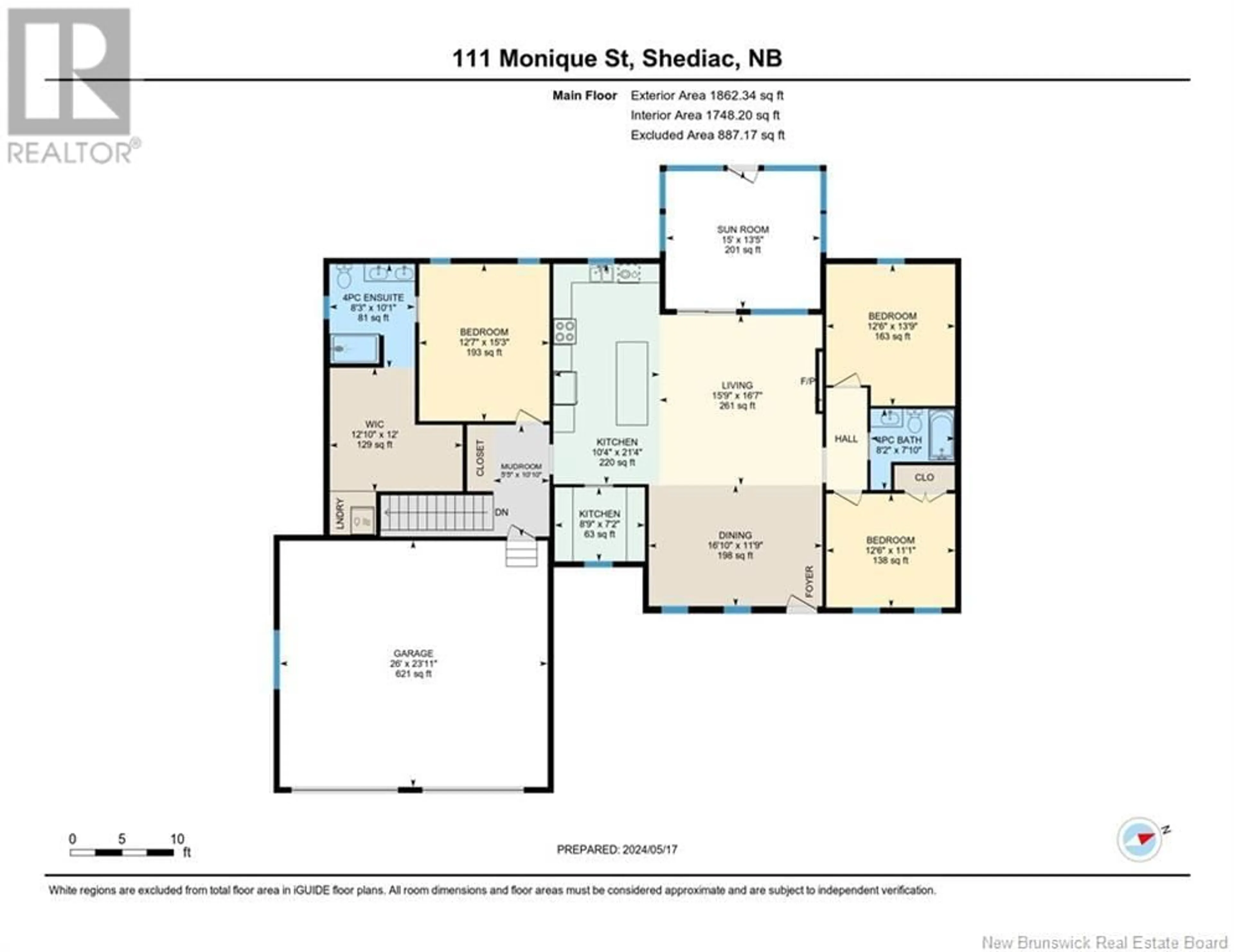111 Monique Street, Shediac, New Brunswick E4P0M5
Contact us about this property
Highlights
Estimated ValueThis is the price Wahi expects this property to sell for.
The calculation is powered by our Instant Home Value Estimate, which uses current market and property price trends to estimate your home’s value with a 90% accuracy rate.Not available
Price/Sqft$381/sqft
Est. Mortgage$3,006/mo
Tax Amount ()-
Days On Market7 days
Description
Welcome to 111 Monique Street in the quaint town of Shediac. TWO YEAR OLD EXECUTIVE BUNGALOW!! ATTACHED DOUBLE GARAGE!! 3 MINI-SPLIT HEAT PUMPS!! GREAT CURB APPEAL!! The main floor of this impressive home features a dining room that flows into the bright living room that boasts an electric fireplace, stunning architectural ceiling, and access to the sunroom. The dream kitchen has gorgeous cabinetry, Quartz countertops, a large island, and a walk-in pantry. The primary bedroom offers a beautiful ensuite and an amazing walk-in closet with laundry and built-in shelving and pull-outs. At the other end of the main floor, you will find 2 additional bedrooms and a full bath. Just off the living room you will find an incredible sunroom that is perfect for the family to relax. A mudroom located off the garage completes the main floor. The basement is finished and offers an extra-large family room with electric fireplace and gym area, 2 bedrooms (one with a walk-in closet) and 3pc bath. This home sits on a good-sized beautifully landscaped lot with paved driveway, attached garage and a cozy front veranda perfect for enjoying your morning coffee. This home also has a backup generator hookup with a sub panel. Located in the heart of Shediac, close to all amenities including schools, shopping, restaurants, highway and only minutes from the beach and walking trails. Call for more information or to book your private viewing. (id:39198)
Property Details
Interior
Features
Basement Floor
3pc Bathroom
6'1'' x 8'6''Bedroom
10'1'' x 12'5''Bedroom
11'1'' x 12'1''Family room
51'8'' x 13'6''Exterior
Features
Property History
 50
50 50
50

