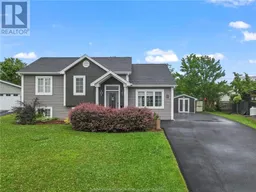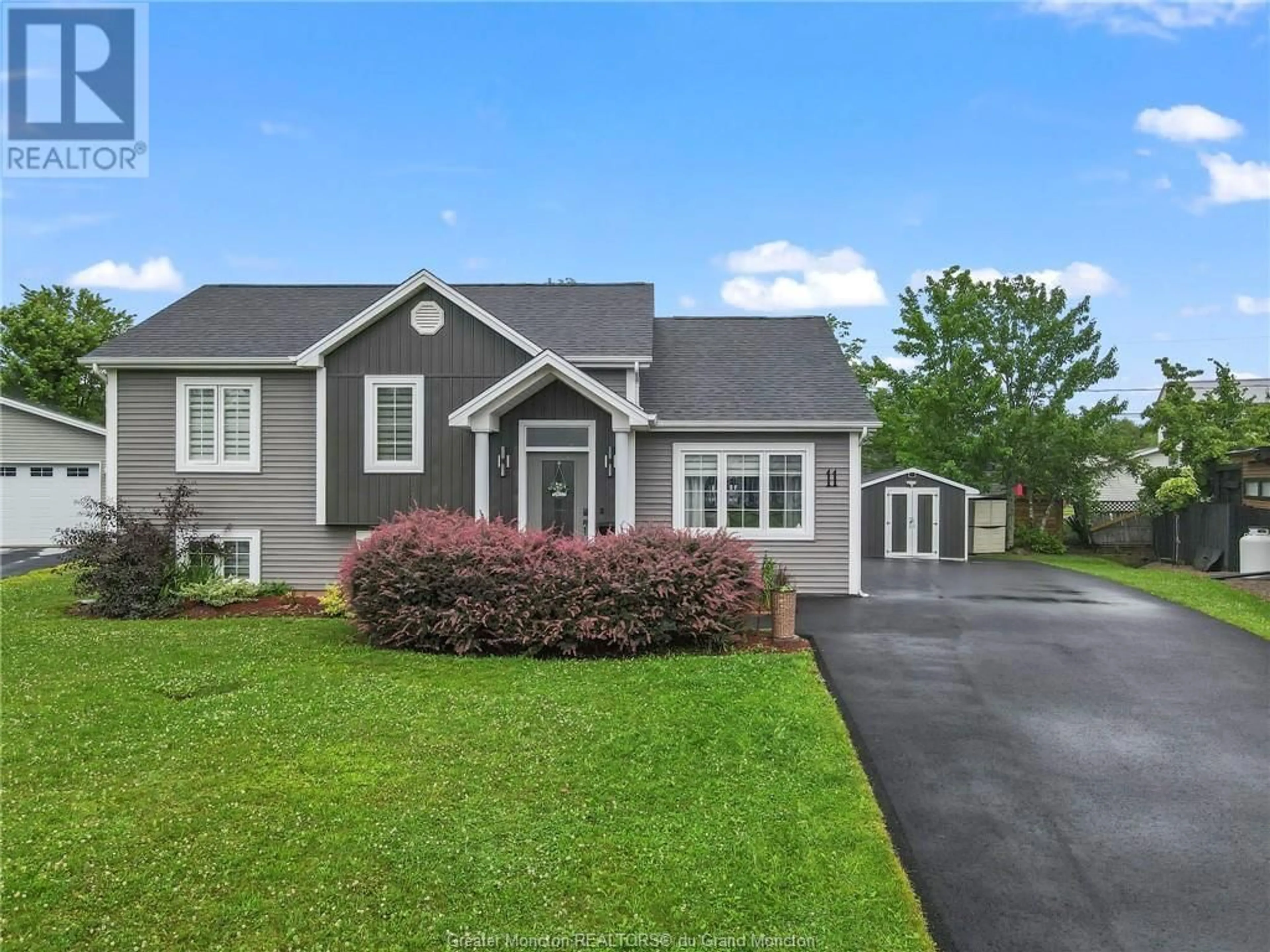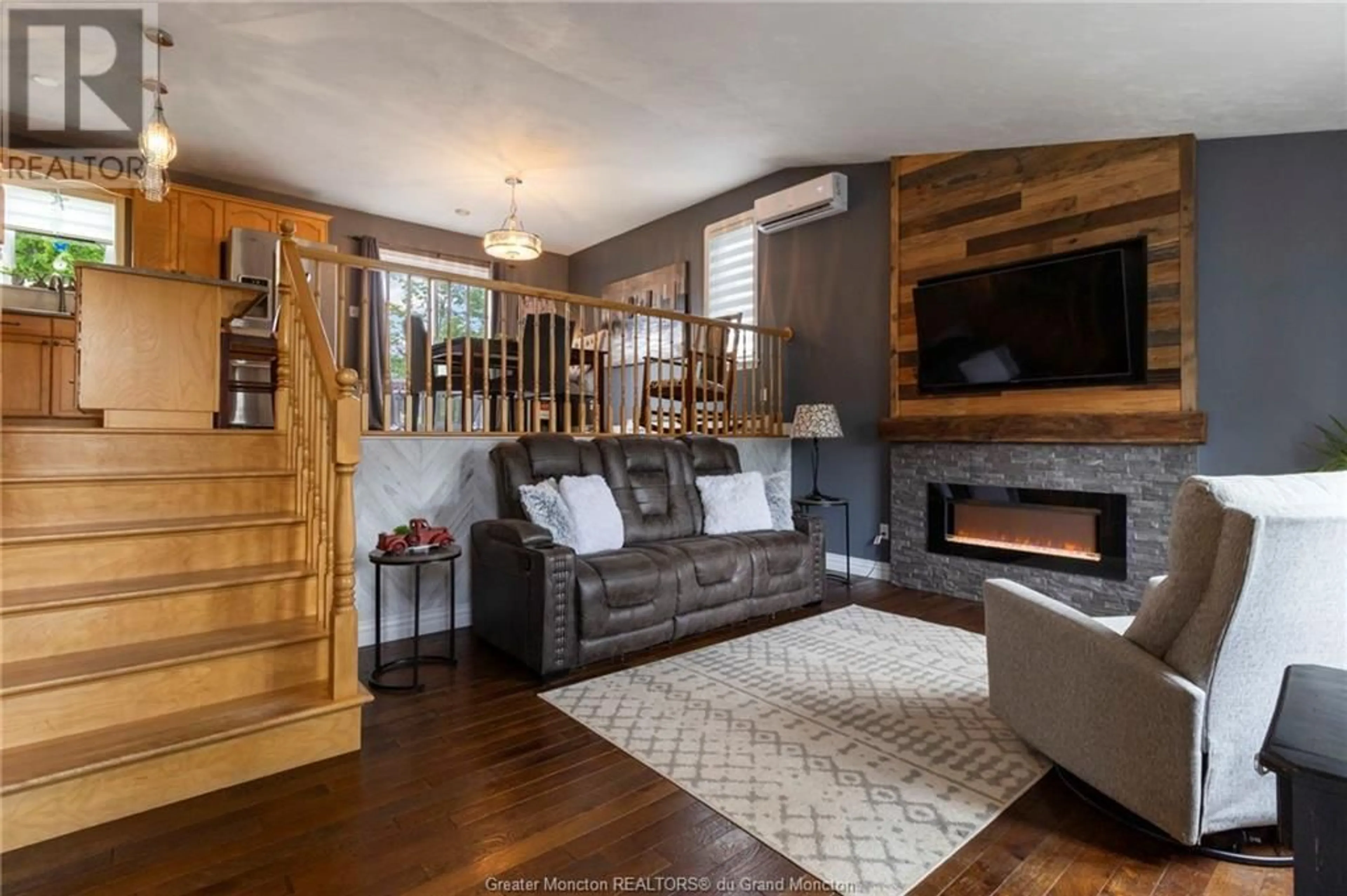11 Darla CRT, Moncton, New Brunswick E1A8B5
Contact us about this property
Highlights
Estimated ValueThis is the price Wahi expects this property to sell for.
The calculation is powered by our Instant Home Value Estimate, which uses current market and property price trends to estimate your home’s value with a 90% accuracy rate.Not available
Price/Sqft$470/sqft
Days On Market15 days
Est. Mortgage$2,125/mth
Tax Amount ()-
Description
Nestled on a quiet cul-de-sac in the desirable Fairview Knoll neighborhood, this immaculate split-entry home is move-in ready and boasts numerous features for your comfort and convenience. The home is in pristine condition, showcasing a freshly paved driveway and beautiful landscaping. Equipped with mini-split heat pumps, the property ensures both efficiency and comfort year-round. The front entry leads to a cozy living room complete with a fireplace, perfect for relaxing evenings. The upper level features a modern birch kitchen with a center island, a spacious dining area, two bedrooms, and a full bathroom. Patio doors from the dining area open onto the back deck, providing an ideal space for outdoor entertaining or relaxing. The versatile basement includes a large family room, a second full bathroom, and a flexible space currently used as a hair salon, which can easily be converted into a home office. The washer and dryer are also conveniently located on this level. Additional amenities include a large storage shed and a tranquil setting in a quiet area. This home is perfect for anyone looking for comfort, style, and a peaceful neighborhood. Contact REALTOR® Today to schedule a viewing and experience the charm of 11 Darla Court first hand! (id:39198)
Property Details
Interior
Features
Second level Floor
Kitchen
12.5 x 11.3Dining room
12.4 x 9.8Bedroom
11.8 x 11.2Bedroom
12.9 x 12.2Exterior
Features
Property History
 46
46

