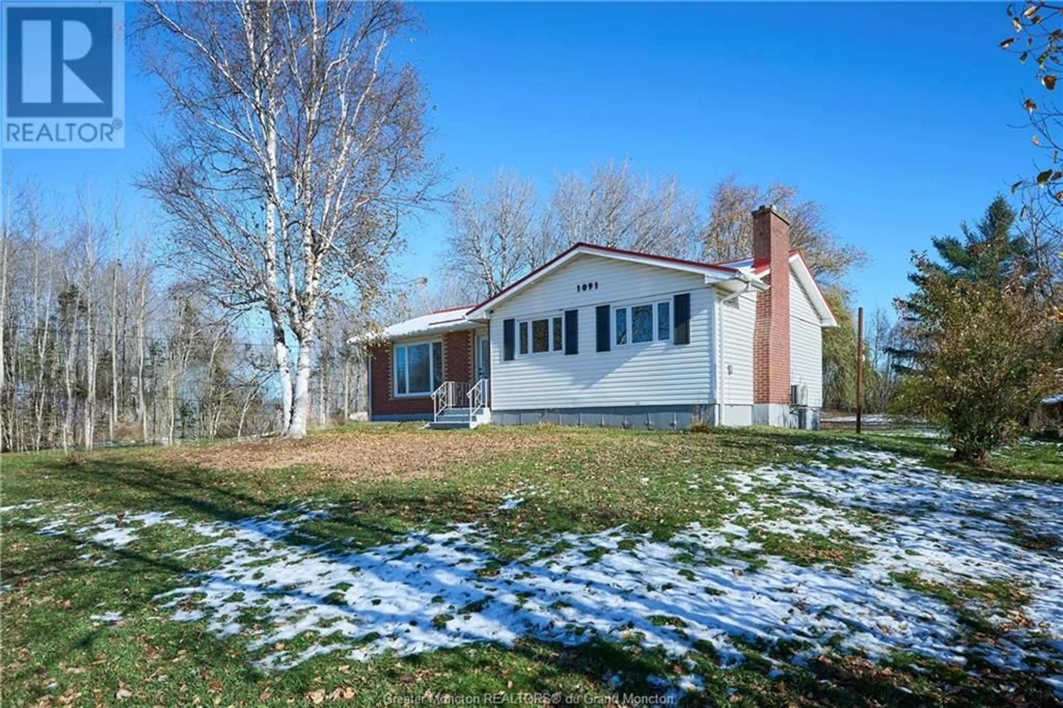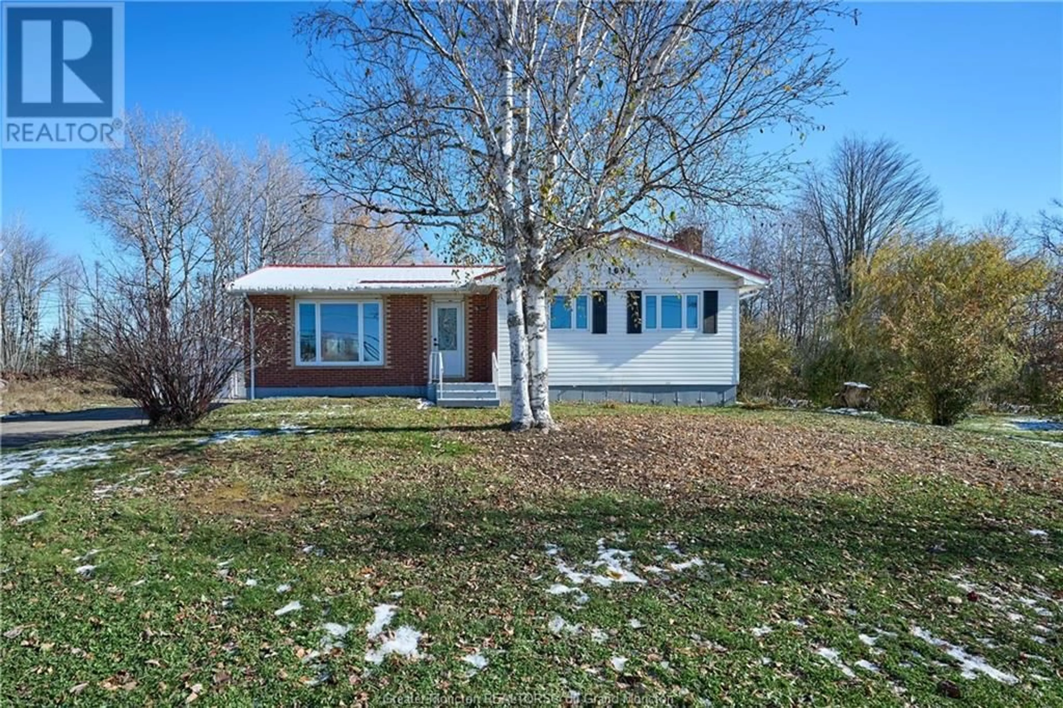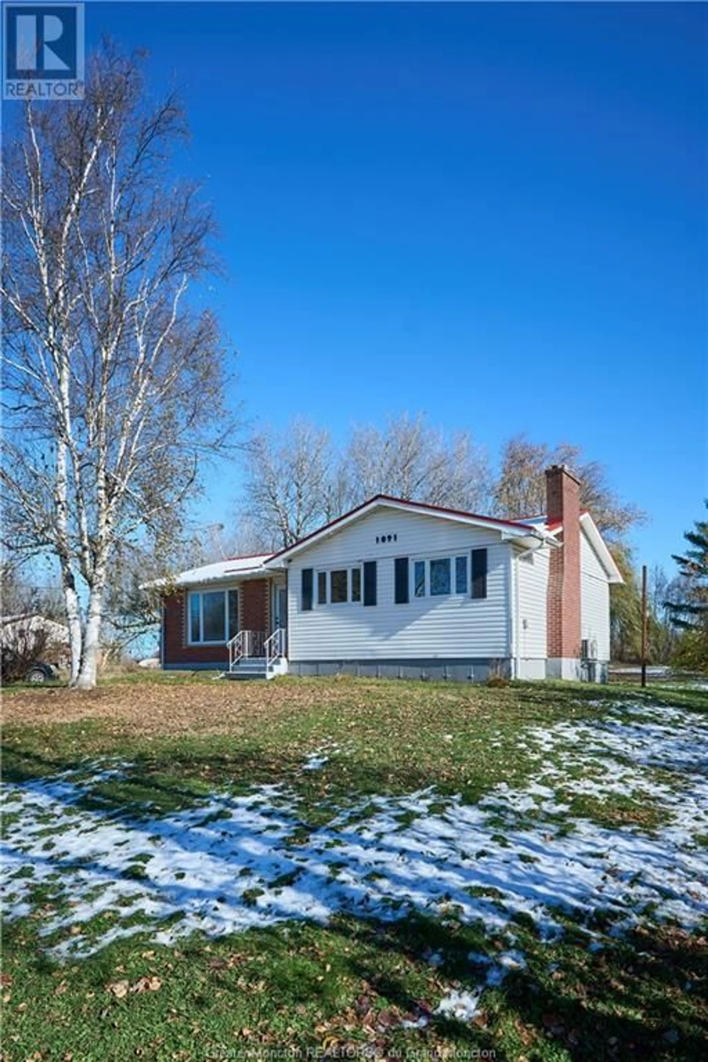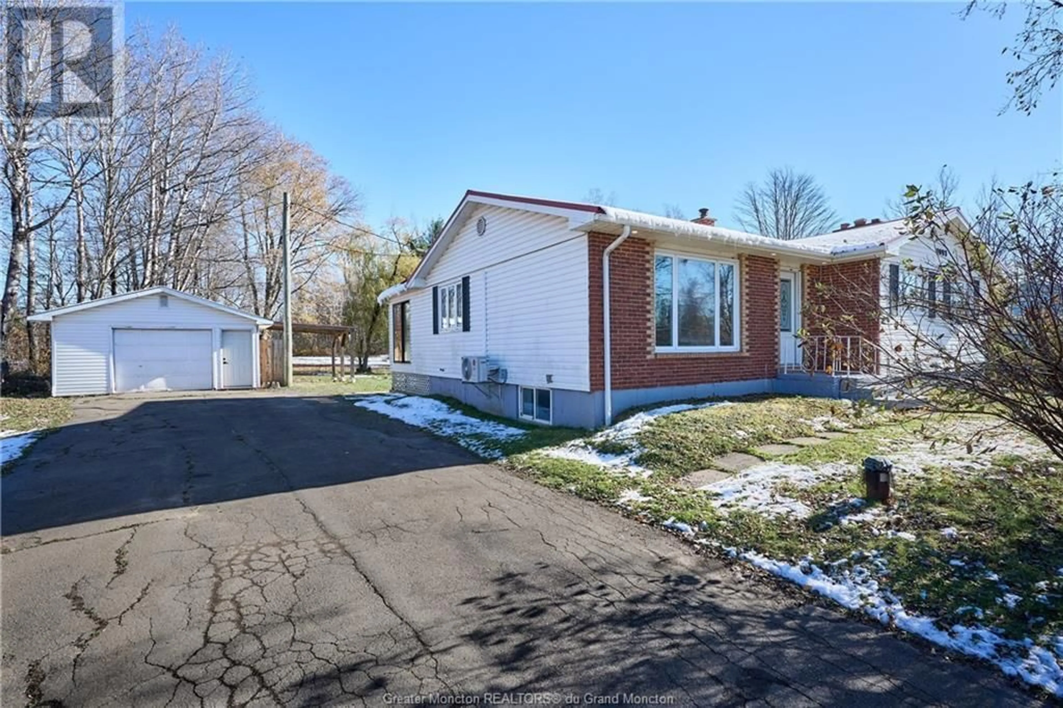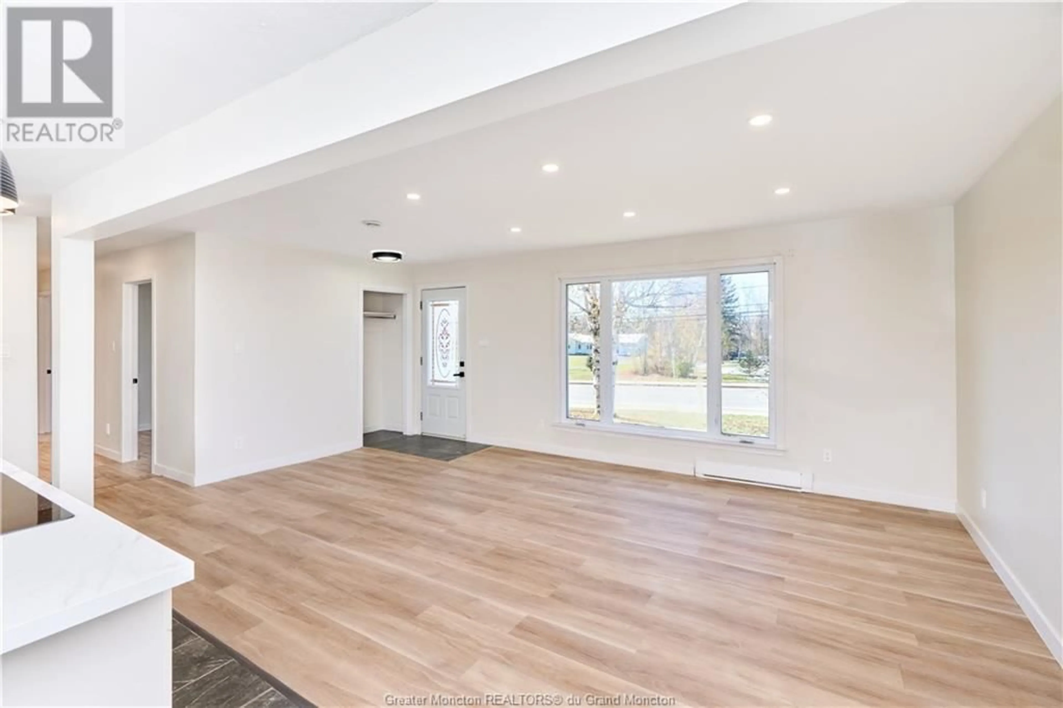1091 Ryan ST, Moncton, New Brunswick E1G2V5
Contact us about this property
Highlights
Estimated ValueThis is the price Wahi expects this property to sell for.
The calculation is powered by our Instant Home Value Estimate, which uses current market and property price trends to estimate your home’s value with a 90% accuracy rate.Not available
Price/Sqft$396/sqft
Est. Mortgage$1,932/mo
Tax Amount ()-
Days On Market1 year
Description
Have you been looking for a family home with a MORTGAGE HELPER? Investors, are you looking to add to your portfolio?... Welcome to 1091 Ryan Street. This COMPLETELY RENOVATED UP & DOWN DUPLEX is located in a very quiet, family-oriented neighbourhood with proximity to both French and English schools, parks, walking trails, restaurants, and is less than 10 minutes to all amenities. Potential for income, upper level can be rented for ($1850-$2200/month) and lower level ($1600-$1750/month) or simply choose to live in one and rent the other. The upper level is spacious and bright with an open-concept kitchen, dining room, and living room with lots of natural light and also enjoy the bright sunroom. New countertops and flooring throughout, 3 good sized bedrooms and a 5-piece bathroom with double sinks, new tub, beautiful ceramic flooring and a ductless mini split (heating/cooling) complete this floor. The lower level features a spacious living room leading into the kitchen and dining area. 2 great size bedrooms with a sizeable bathroom boasting a new vanity, new tub/shower combo and new modern ceramic flooring. New pot lights and freshly painted throughout the upper and lower levels. There's also a paved double driveway that fits 4-6 cars comfortably. The backyard is spacious and current owner has started the process of subdividing the land for potential residential lots. A must-see to appreciate the true value of this property. Call or book your viewing today! (id:39198)
Property Details
Interior
Features
Exterior
Features

