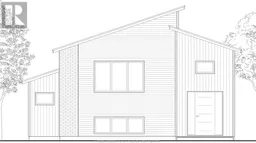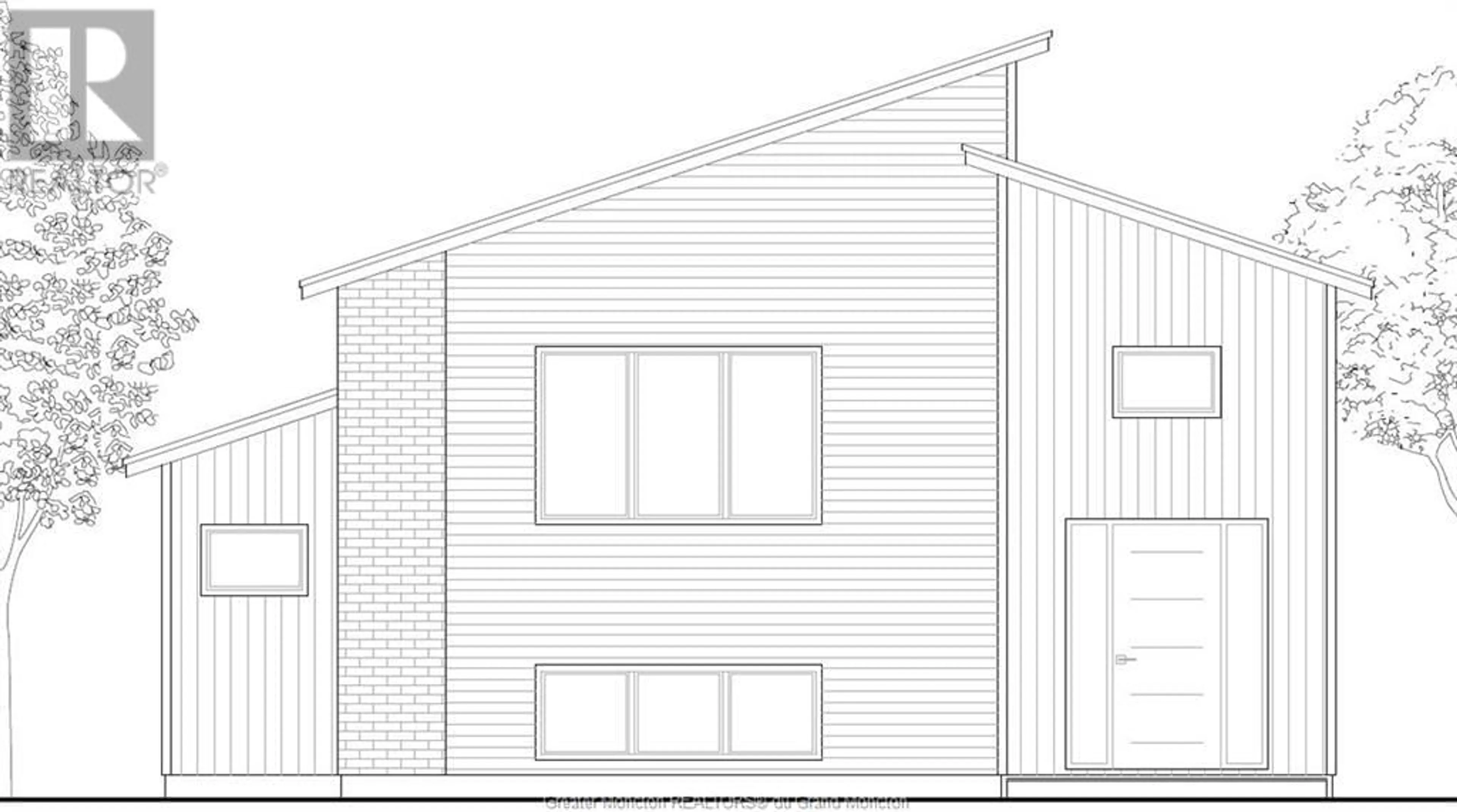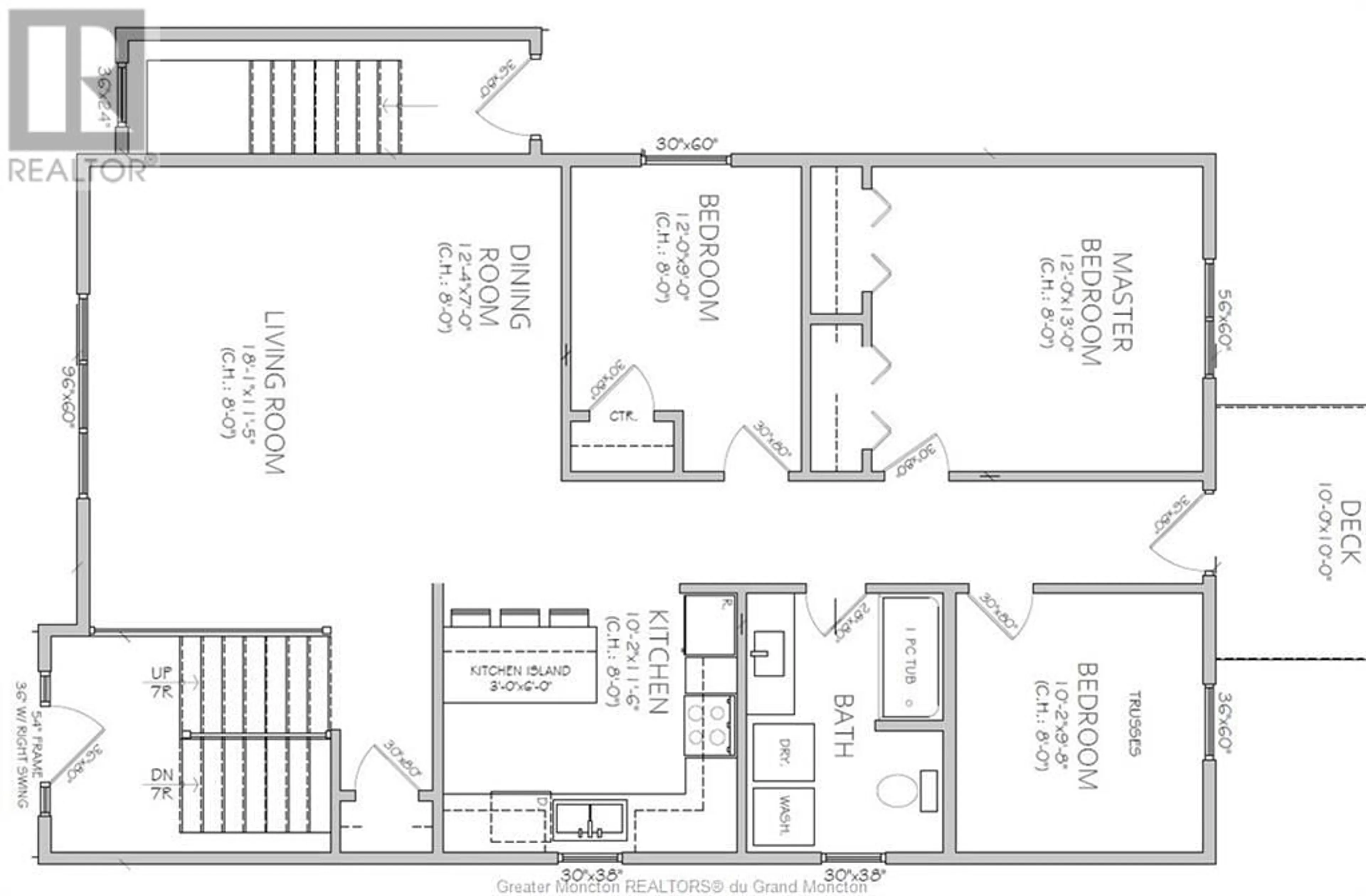107 MacIntosh BLVD, Moncton, New Brunswick E1K0A1
Contact us about this property
Highlights
Estimated ValueThis is the price Wahi expects this property to sell for.
The calculation is powered by our Instant Home Value Estimate, which uses current market and property price trends to estimate your home’s value with a 90% accuracy rate.Not available
Price/Sqft$460/sqft
Days On Market94 days
Est. Mortgage$2,276/mth
Tax Amount ()-
Description
Modern duplex under construction with expected completion date of September 2024. The up-and-down duplex, offers both investors and homeowners a great opportunity to settle and invest in a fast growing area of the city. Each unit comprises 3 bedrooms, full bath, and laundry. Each unit has a dedicated driveway allowing for ample parking space and privacy. Each unit has a dedicated mechanical room with separate electrical panels and electric meters. The top unit is an open concept living and dining room with large windows. The spacious kitchen is located next to the dining area. The unit features 3 bedrooms and a large deck. The unit is also geared with a mini-split heat pump for year-round comfort. The basement unit features an open concept living, dining and kitchen area. Landscaping, paved driveways and an 8-year new home LUX warranty are included. This property is close to all amenities including schools, restaurants, Champlain Mall, Downtown, highway, Airport and Costco. HST rebate and NB Power grant assigned to builder on closing. Pictures are samples only and dimensions are estimates only. Call today for more information! (id:39198)
Property Details
Interior
Features
Basement Floor
4pc Bathroom
Living room
Kitchen
Dining room
Exterior
Features
Property History
 4
4

