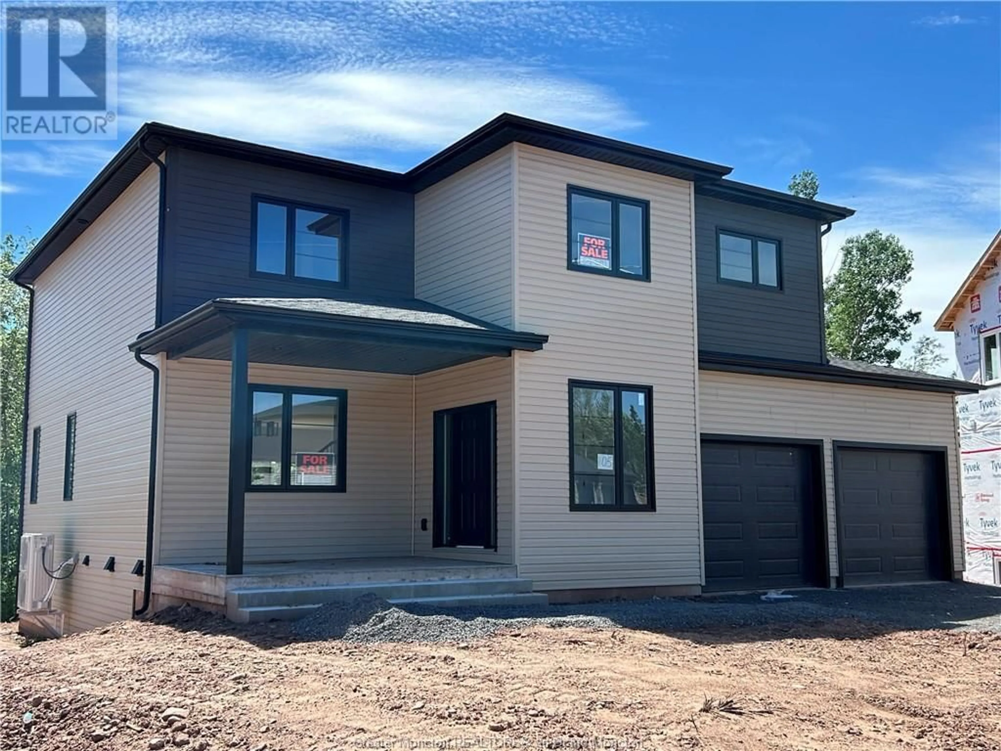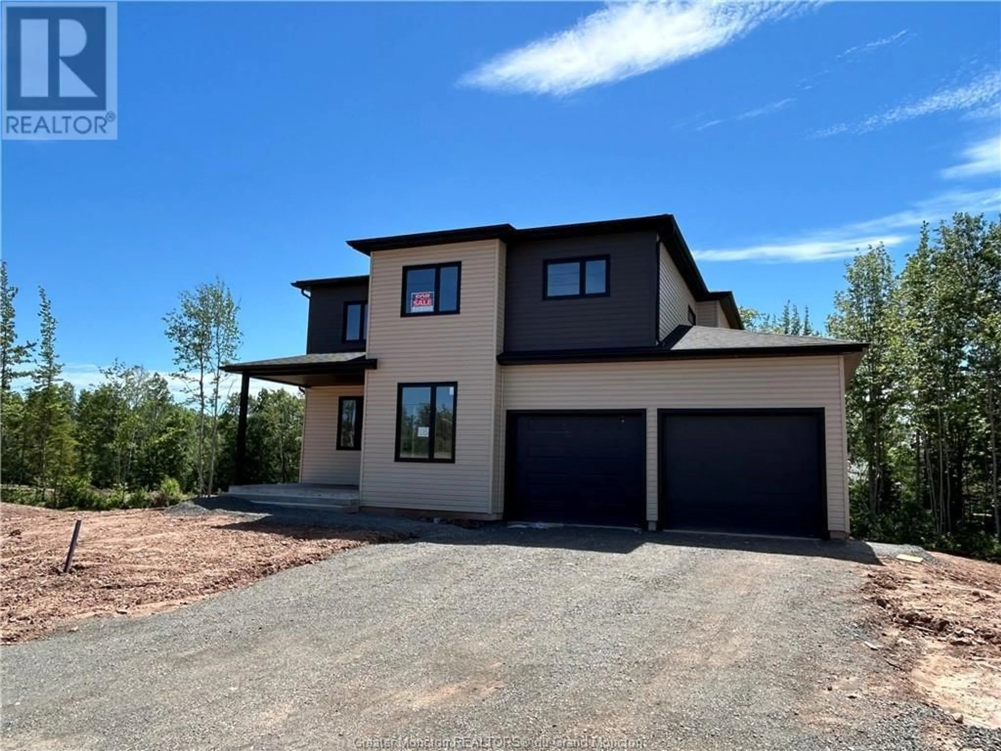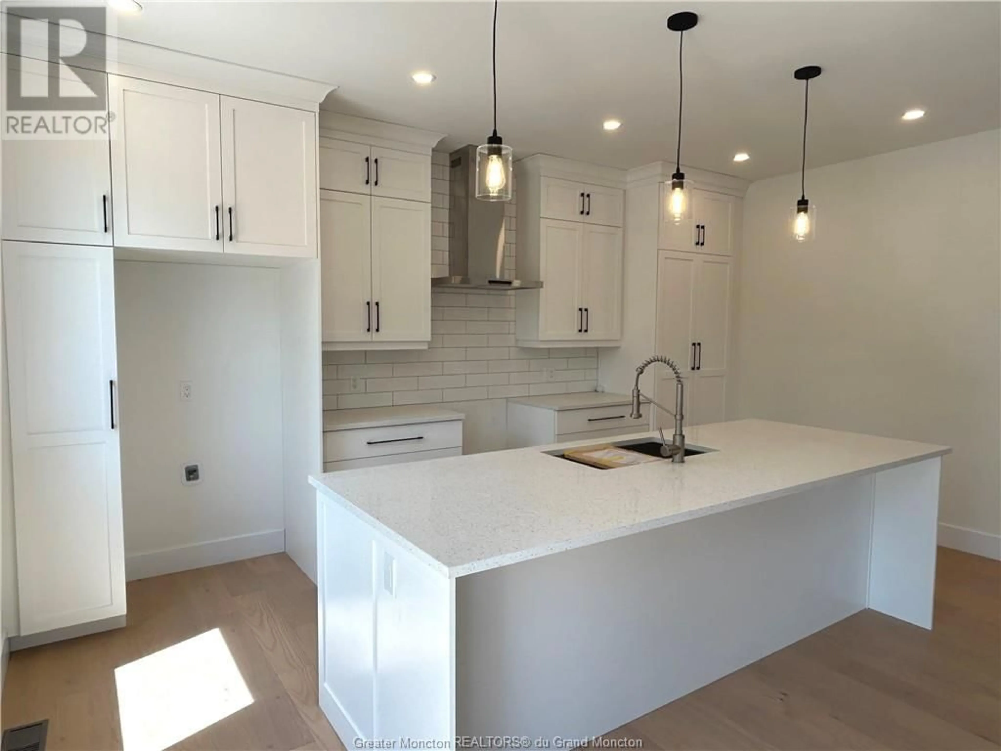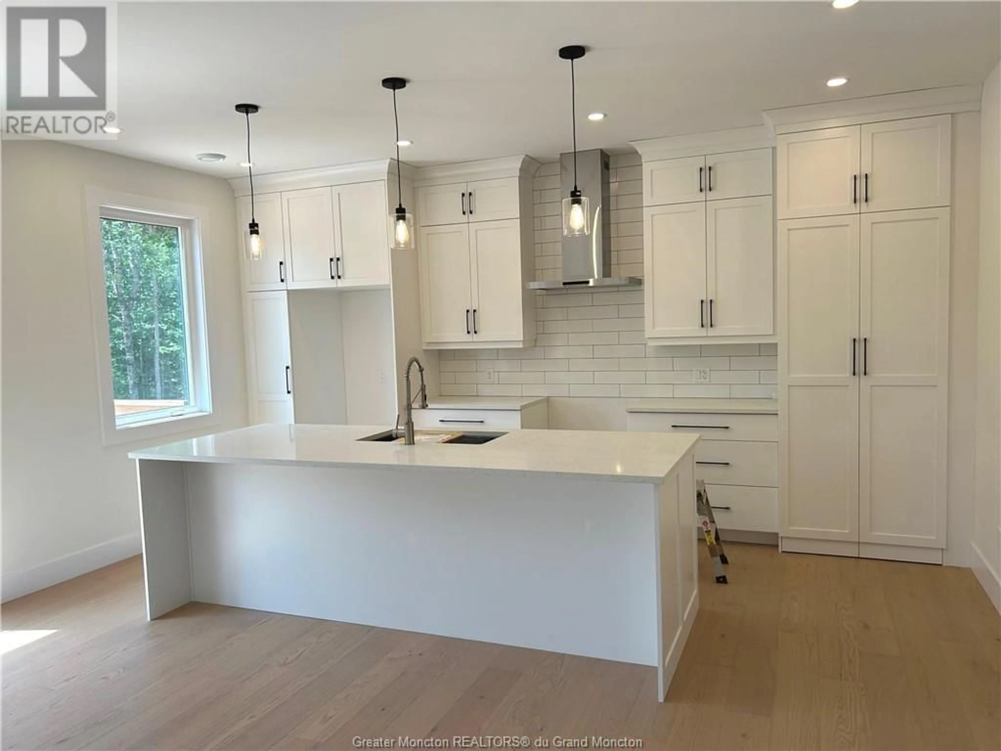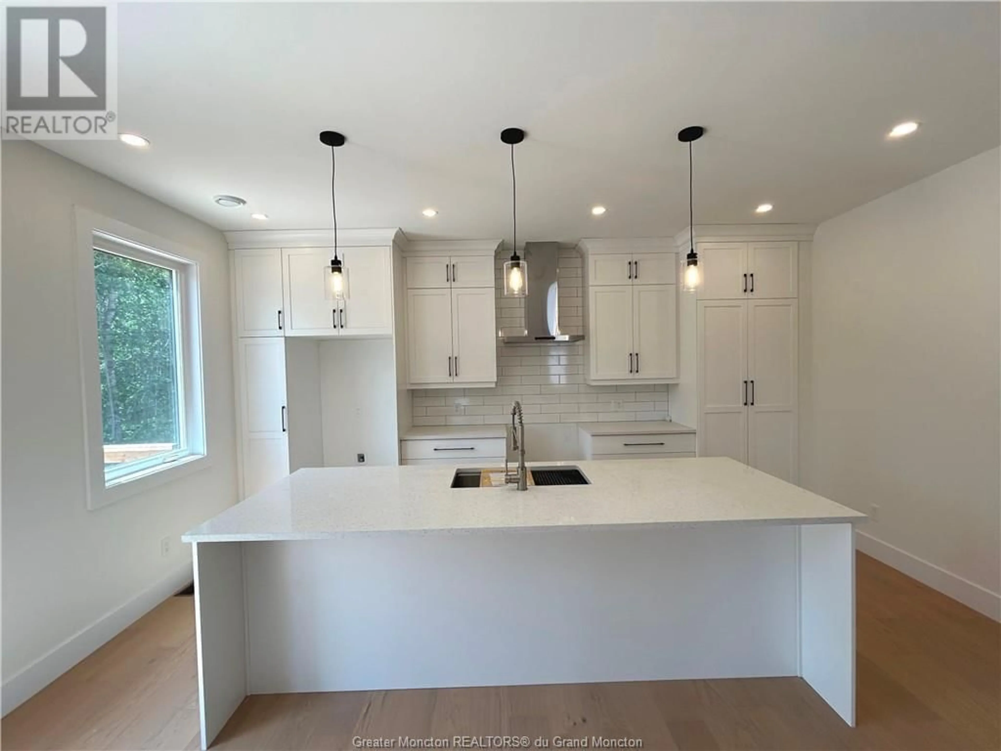105 Rachel Street, Moncton, New Brunswick E1G6H9
Contact us about this property
Highlights
Estimated ValueThis is the price Wahi expects this property to sell for.
The calculation is powered by our Instant Home Value Estimate, which uses current market and property price trends to estimate your home’s value with a 90% accuracy rate.Not available
Price/Sqft$275/sqft
Est. Mortgage$3,221/mo
Tax Amount ()-
Days On Market78 days
Description
This spectacular custom-designed home exudes spaciousness, thoughtful functionality, and modern beauty throughout. Fully finished over 3860 square feet and situated on a huge private lot on a quiet crescent. Upstairs has 4 large bedrooms and 2 full bathrooms including expansive owners suite with 2 walk-in closets, glass shower and luxurious soaker tub. Gorgeous open concept main floor living/dining/kitchen boasts 9 ceilings, a cozy electric fireplace, enormous quartz island with room for seating 5, and dream 17 long hidden walk-in pantry. Large welcoming foyer, powder room, back deck, and mudroom from the double-car garage complete this level. Bright finished basement has 5th large bedroom and 3rd full bath, as well as large family room/bonus space, plenty of storage, and utility room with ducted heat pump for complete climate control. Call Today to set up a viewing! (id:39198)
Property Details
Interior
Features
Second level Floor
Laundry room
4pc Bathroom
Bedroom
Other
Exterior
Features
Property History
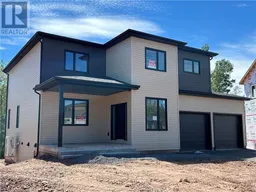 28
28
