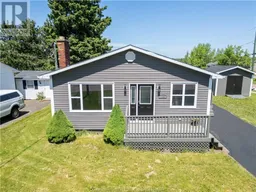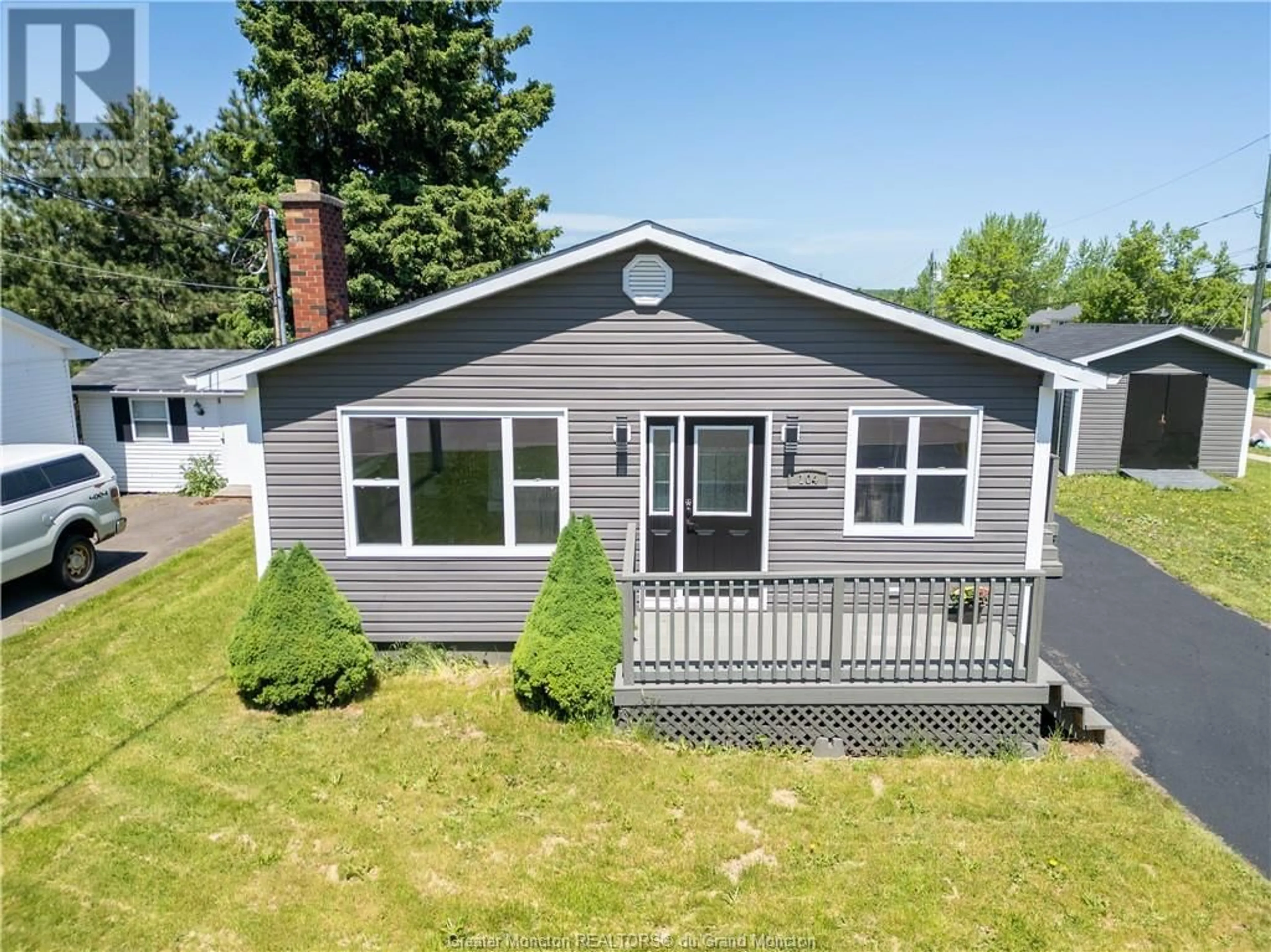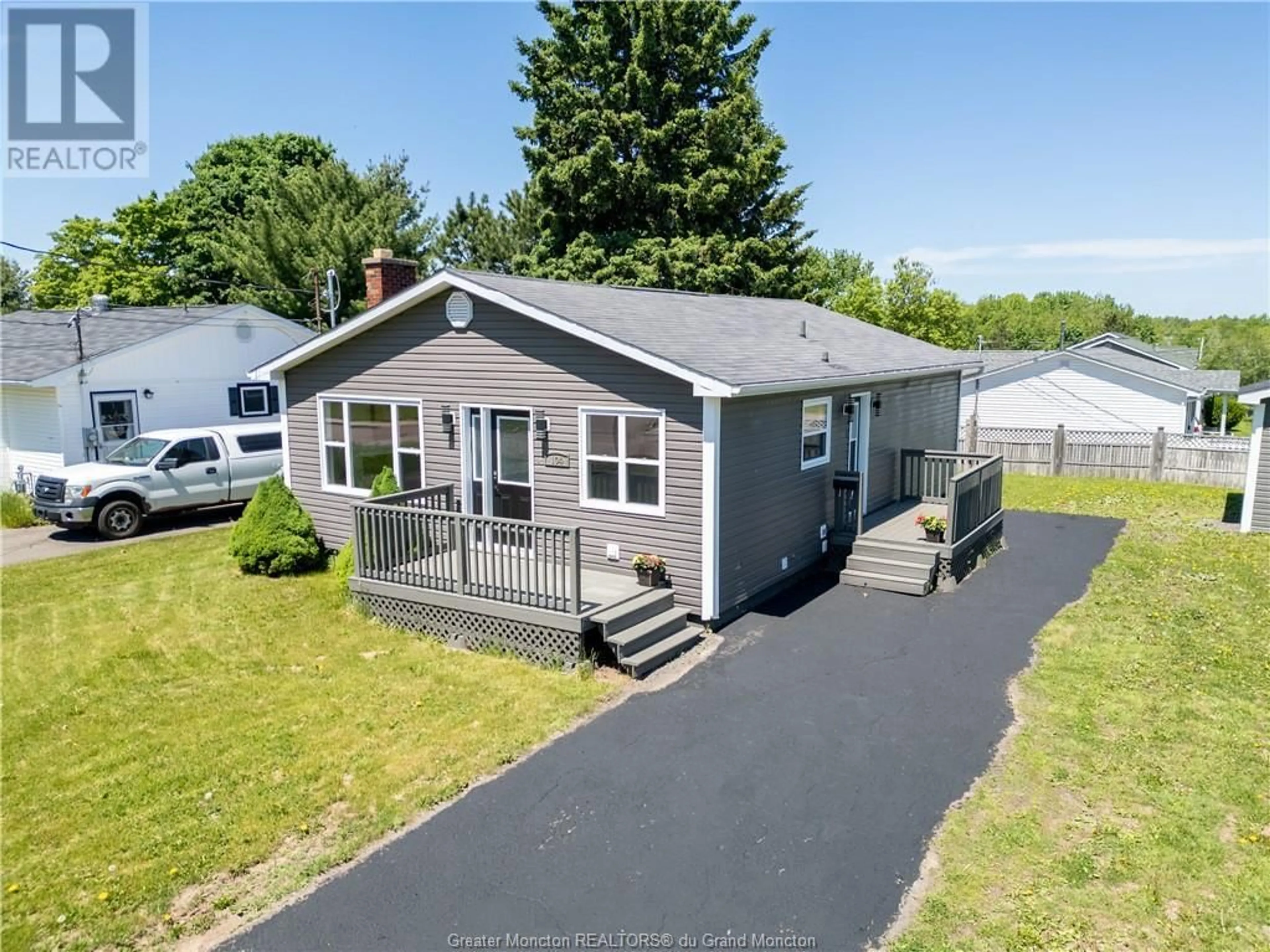104 Drummond, Moncton, New Brunswick E1A2Z2
Contact us about this property
Highlights
Estimated ValueThis is the price Wahi expects this property to sell for.
The calculation is powered by our Instant Home Value Estimate, which uses current market and property price trends to estimate your home’s value with a 90% accuracy rate.Not available
Price/Sqft$389/sqft
Days On Market11 days
Est. Mortgage$1,696/mth
Tax Amount ()-
Description
Welcome to 104 Drummond in Moncton, a fully renovated home designed with the future buyer in mind. As you step inside, you're greeted by a spacious living room with a cozy fireplace, perfect for family gatherings. The open-concept kitchen features an abundance of cabinets, new faucets, stylish light fixtures, and modern hardware, making it ideal for cooking and entertaining. Down the hall, you'll find three bright bedrooms and a completely updated full bathroom. The fresh coat of paint and new floors throughout add a modern touch. The basement offers even more living space with two non-conforming bedrooms, a family room, a game room, a second bathroom, and ample storage areas, including a utility and laundry room. Outside, you'll find a well-maintained exterior with a roof that's only 5 years old and siding that's 6 years old. The backyard features a 16 x 12 feet storage shed. Equipped with a mini-split heat pump for year-round comfort, this home is move-in ready. Don't miss the opportunity to make 104 Drummond your new home! (id:39198)
Property Details
Interior
Features
Basement Floor
Other
12.2 x 8.103pc Bathroom
6.6 x 6.5Family room
16.11 x 11.9Games room
12.11 x 8.3Exterior
Features
Property History
 47
47

