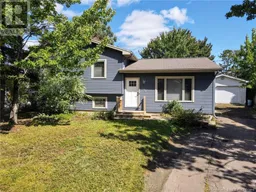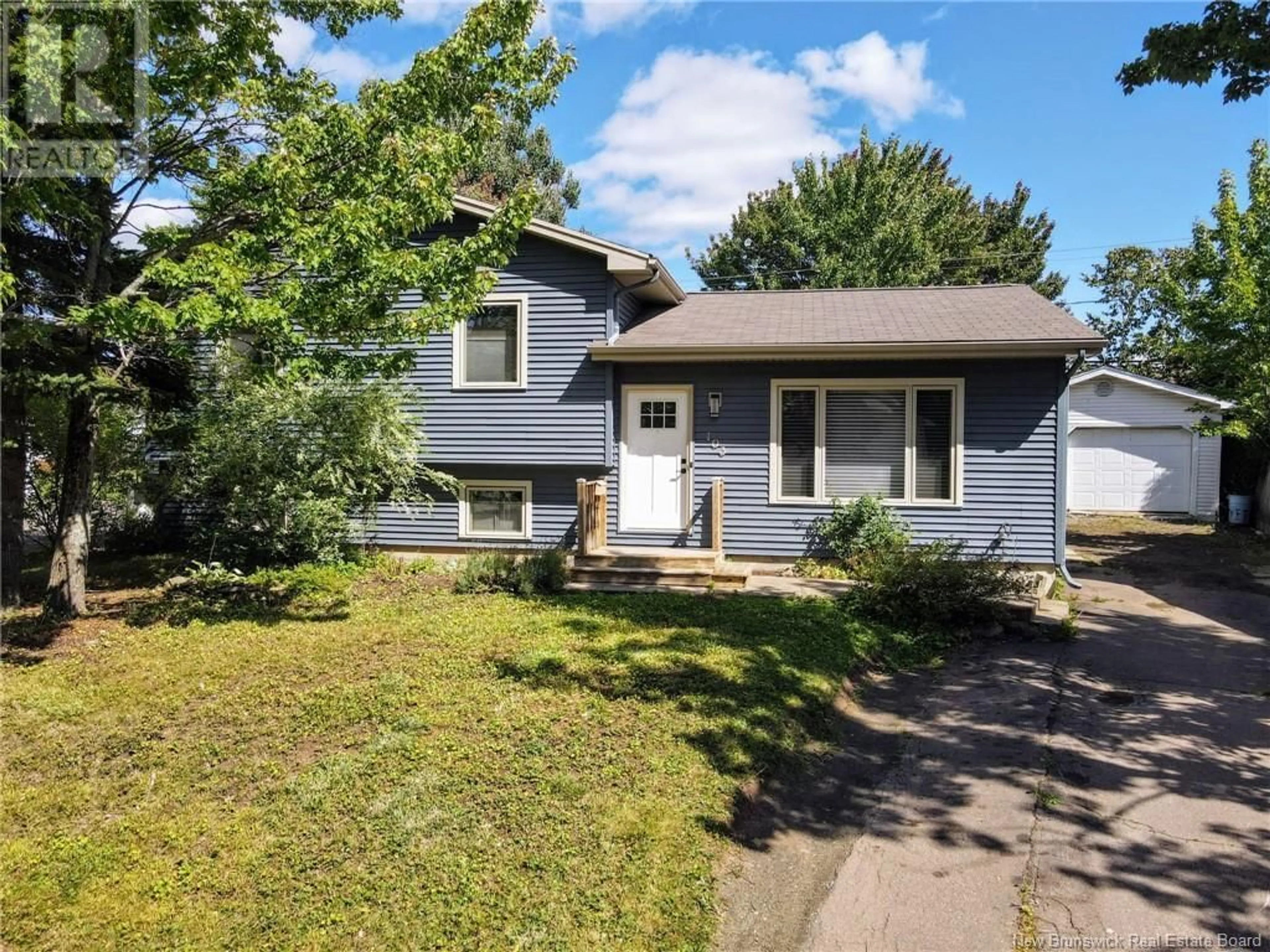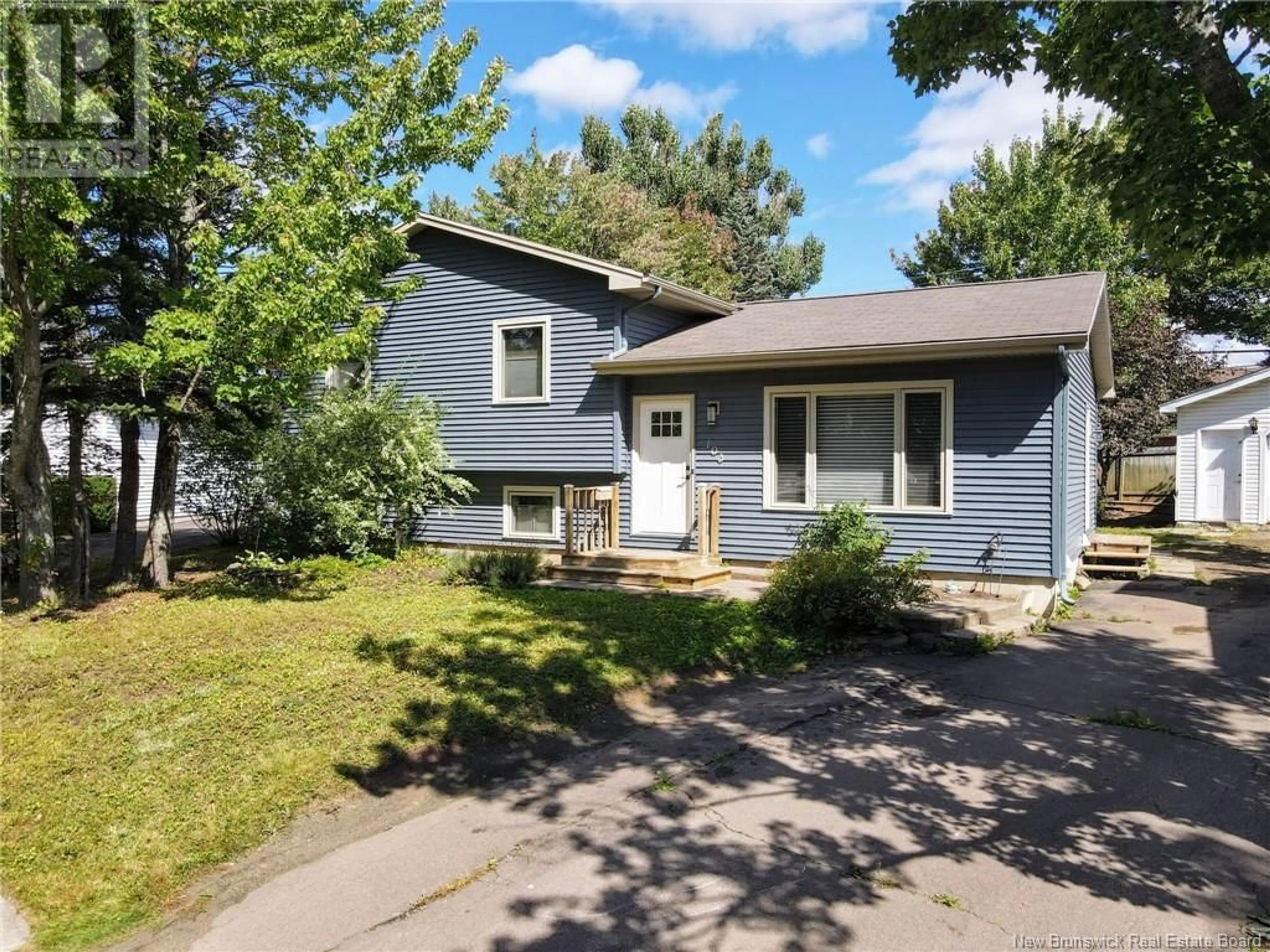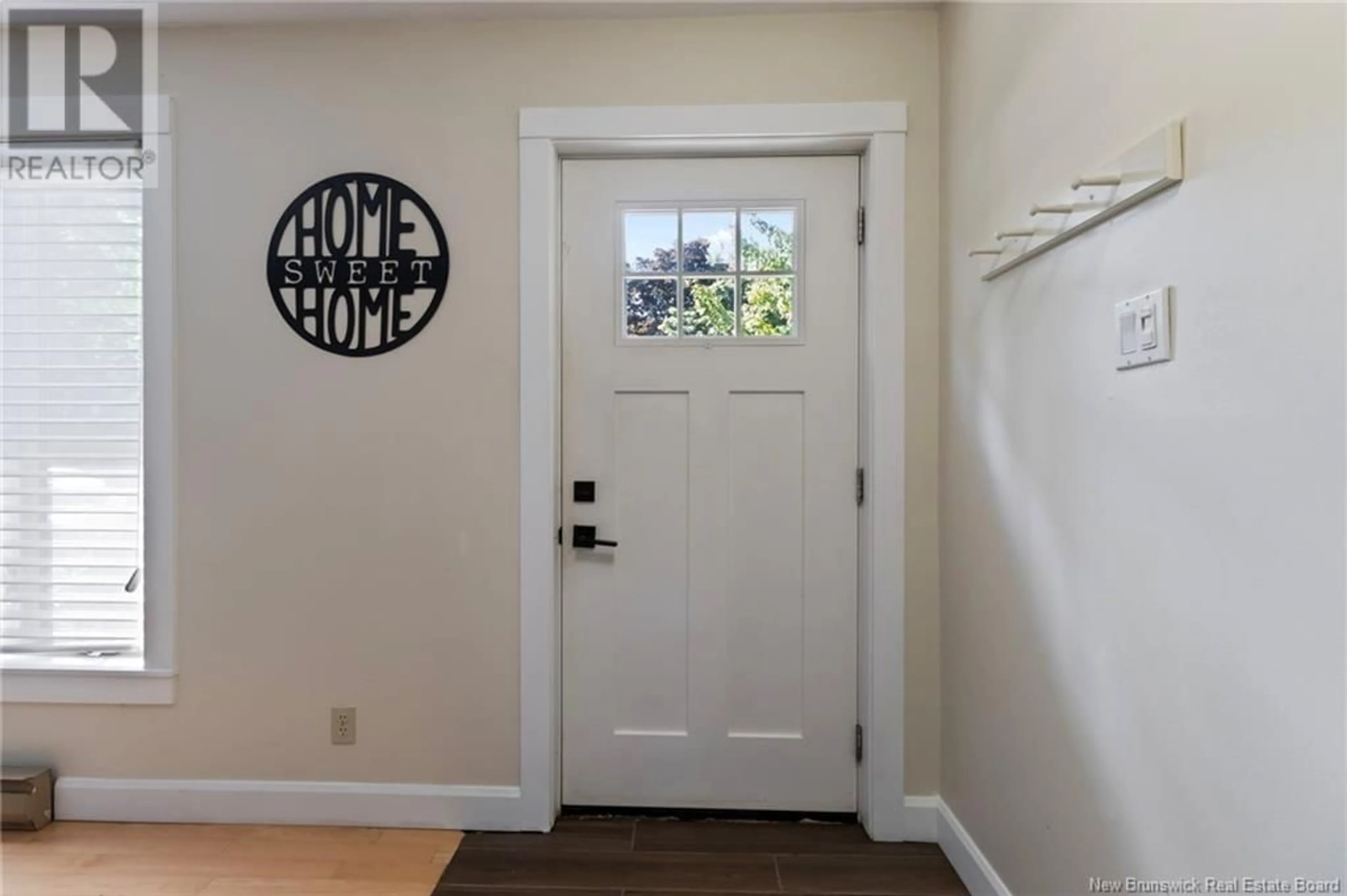103 Woodleigh Street, Moncton, New Brunswick E1C9A3
Contact us about this property
Highlights
Estimated ValueThis is the price Wahi expects this property to sell for.
The calculation is powered by our Instant Home Value Estimate, which uses current market and property price trends to estimate your home’s value with a 90% accuracy rate.Not available
Price/Sqft$352/sqft
Est. Mortgage$1,610/mo
Tax Amount ()-
Days On Market4 days
Description
Welcome to 103 Woodleigh, conveniently located in Central Moncton, you are sure to be pleased by the close proximity to all amenities, and the lovely neighbourhood. Eye-catching as you pull in the driveway - you will be proud to call this house your Home. From the fence, to the mature trees, those who enjoy to spend their time outside will appreciate the backyard. Walking through the front door, you will find yourself in a bright and spacious living room followed up by the refreshed Kitchen and Dining area. Upstairs provides a desirable separation for three bedrooms, and the main Bathroom. Downstairs, you will find a large Family Room - great for the kids to play, or for those who host large groups. This level is completed by a fourth Bedroom, and a half-bath/laundry combo. Not short on storage - make your way down one more level to a large storage room which also has potential for a 5th bedroom to be added. This house has been a wonderful place for this Family to grow, and we're certain it will be a terrific place for you to call Home as well. (id:39198)
Property Details
Interior
Features
Second level Floor
4pc Bathroom
9'2'' x 7'8''Bedroom
11'7'' x 12'5''Bedroom
13'1'' x 10'8''Bedroom
8'6'' x 12'Exterior
Features
Property History
 28
28


