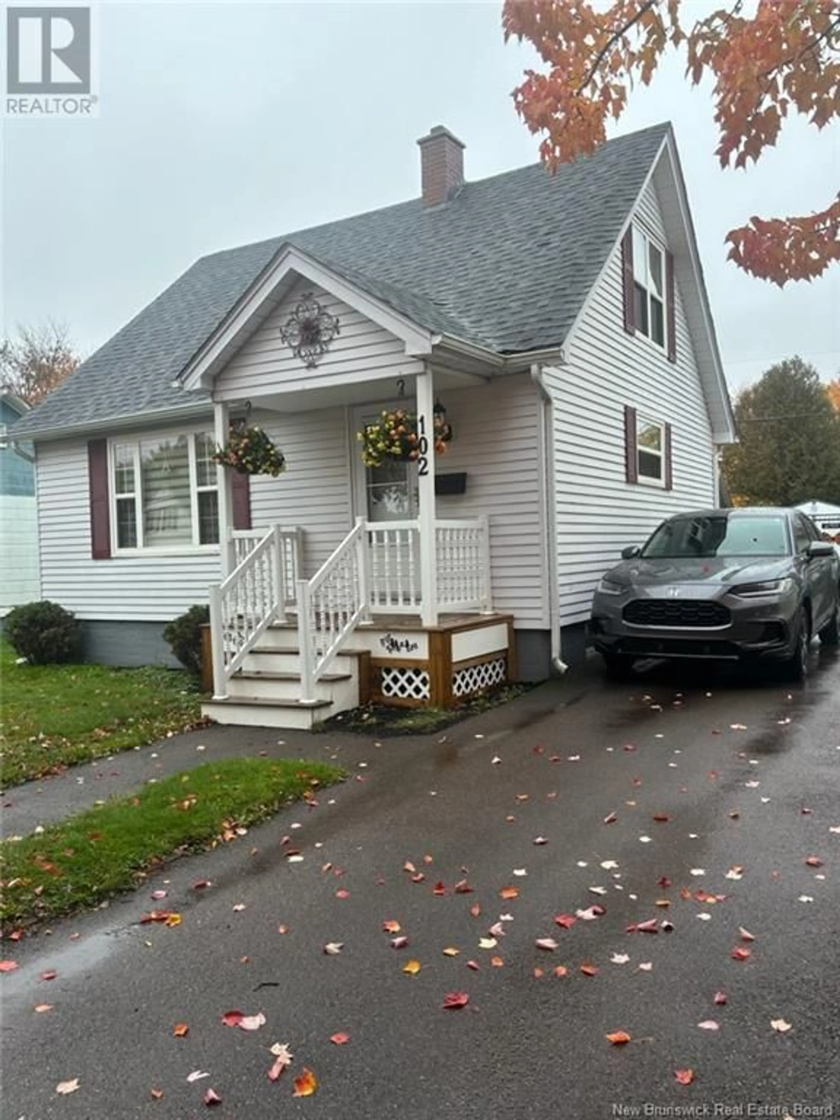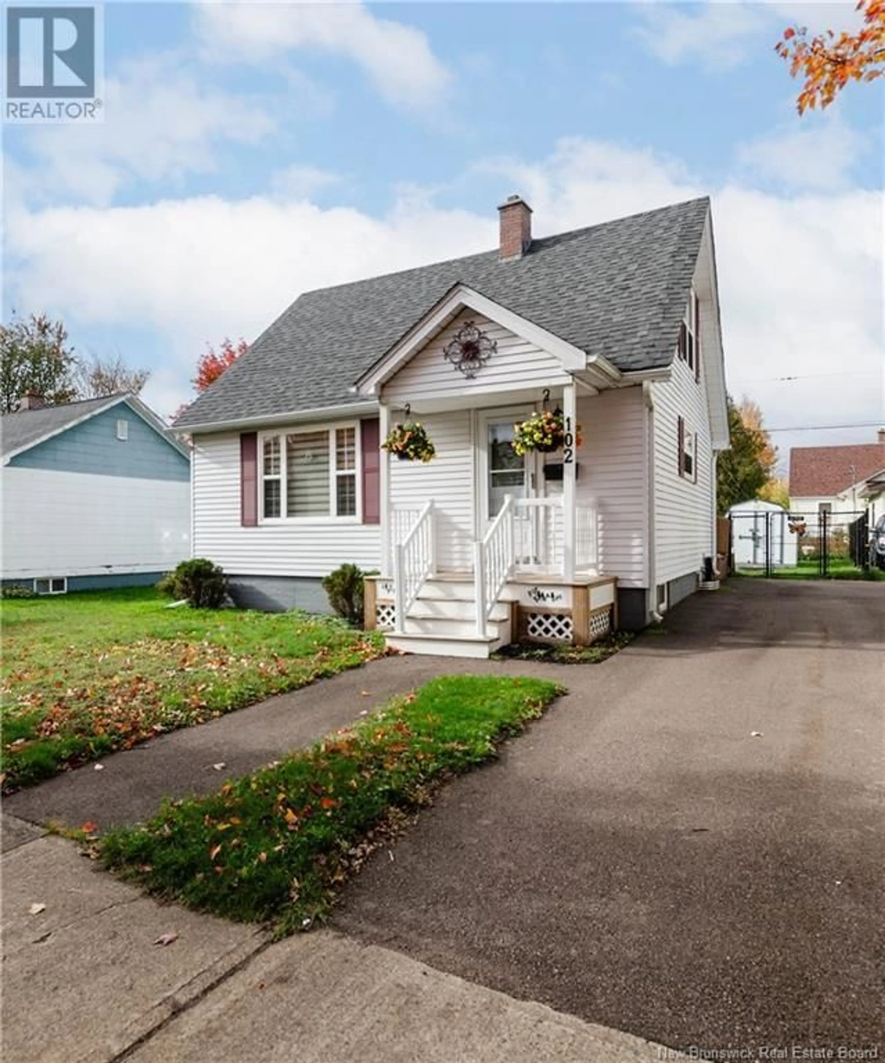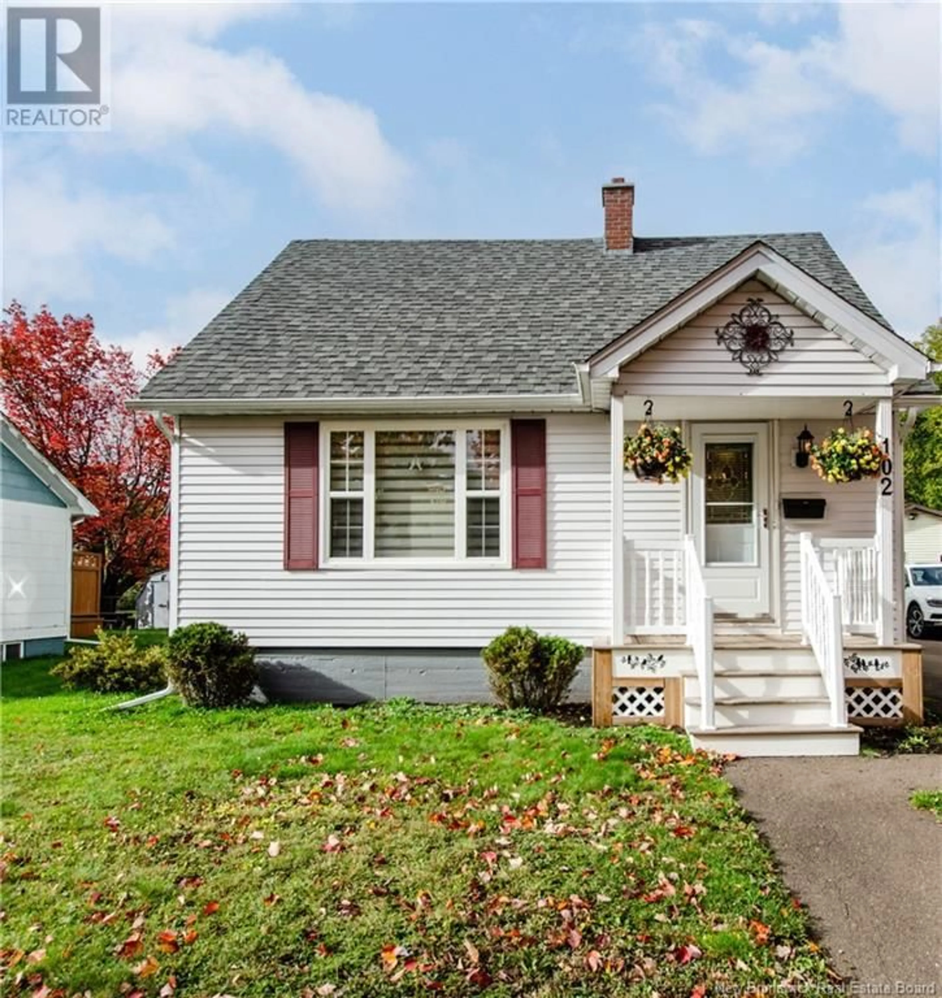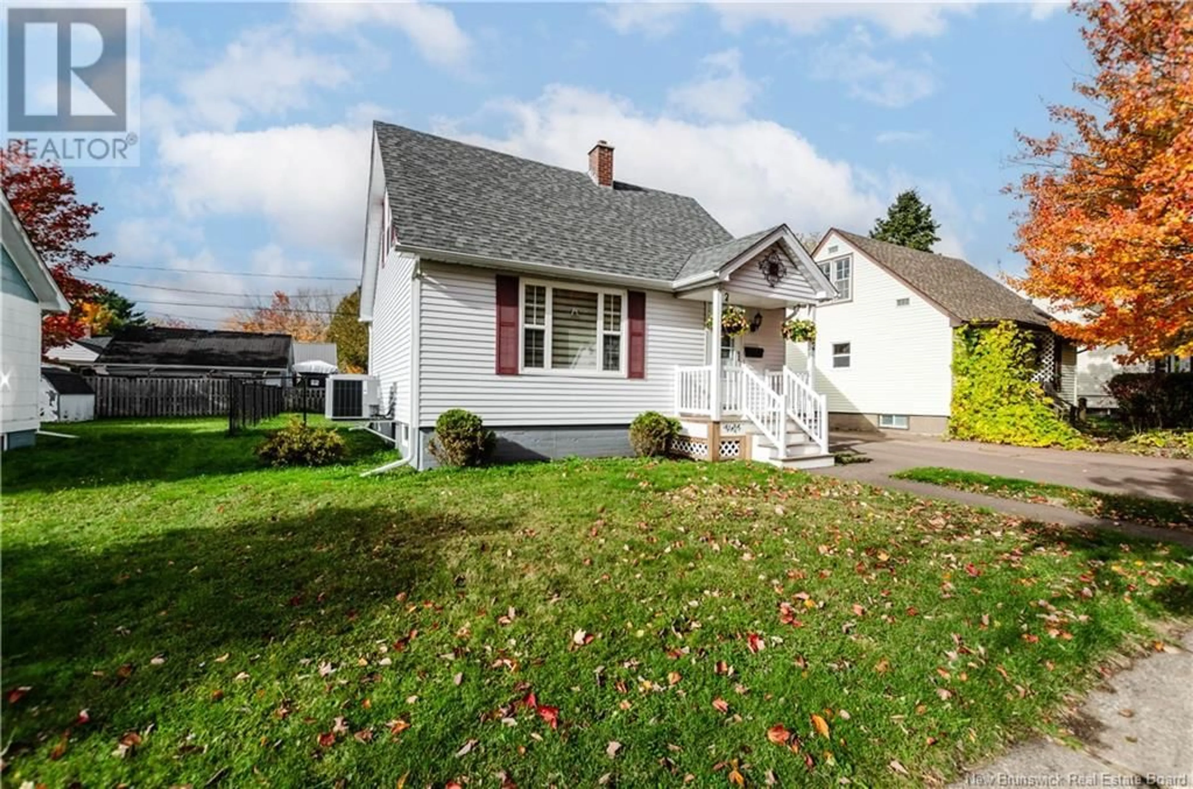102 Jones Street, Moncton, New Brunswick E1C6J6
Contact us about this property
Highlights
Estimated ValueThis is the price Wahi expects this property to sell for.
The calculation is powered by our Instant Home Value Estimate, which uses current market and property price trends to estimate your home’s value with a 90% accuracy rate.Not available
Price/Sqft$302/sqft
Est. Mortgage$1,331/mo
Tax Amount ()-
Days On Market10 days
Description
OPEN HOUSE SAT 2PM - 4PM - NEW PRICE $309,900 - CLICK ON VIRTUAL TOUR ICON FOR IGUIDE 3D TOUR. WELCOME TO 102 JONES ST - MONCTON.... WALK TO MONCTON HOSPITAL AND UNIVERSITY OF MONCTON (U DE M) HEAT AND AIR CONDITIONING! GREAT STARTER OR DOWNSIZING HOME WITH FENCED BACKYARD, DECK, & BABY BARN. ENJOY THIS COSY 1.5 STOREY FEATURING 2 BEDROOMS + 1 NON CONFORMING BEDROON DOWN. MAIN FLOOR DEN/OFFICE & 4PC BATH. THIS 1.5 STOREY HAS TONS UPDATES & CHARACTER.CLOSE TO QUEEN ELIZABETH SCHOOL (|K-8) & SAINT HENRI (M-5) , BANKING, NBCC, PHARMACIES & WALMART - SHORT DRIVE TO COSTCO! MAIN FLOOR - OPEN Livingroom - Dining room, Amazing newer WHITE kitchen with soft close doors, main floor 4pc bath, den/ office, - possible guest room - lots of natural lightsunroom feel. FRIDGE, STOVE, MICROWAVE RANGEHOOD, WASHER & DRYER REMAIN. ALL BLINDS INCLUDED. Up: 2 good sized bedrooms - large windows and skylight. Basement: 3rd bedroom (Non conforming) - walk in closet, or ideal family room/ multi purpose room. Laundry area- washer & dryer remain. Utility & storage room. UPGRADES INCLUDE: electric furnace & ducted heat pump -heat/ac , 200 amp electric panel, Most windows, siding, roof shingles, kitchen, flooring, fence, vinyl front steps, drain tiles & ALL duct work cleaned August 2024. Snow removal included for the season. 2025 Assess $199,900. Property Taxes: $2072.87 (2024) QUICK CLOSING AVAILABLE! MAKE AN OFFER! (id:39198)
Property Details
Interior
Features
Main level Floor
Dining room
Living room
14'6'' x 11'4''Kitchen
Office
Exterior
Features
Property History
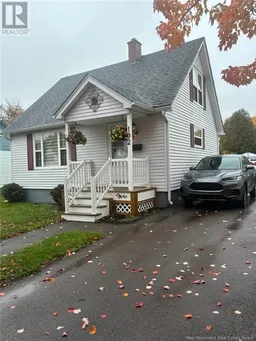 47
47
