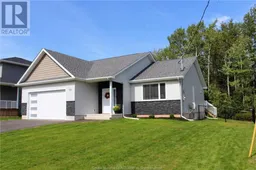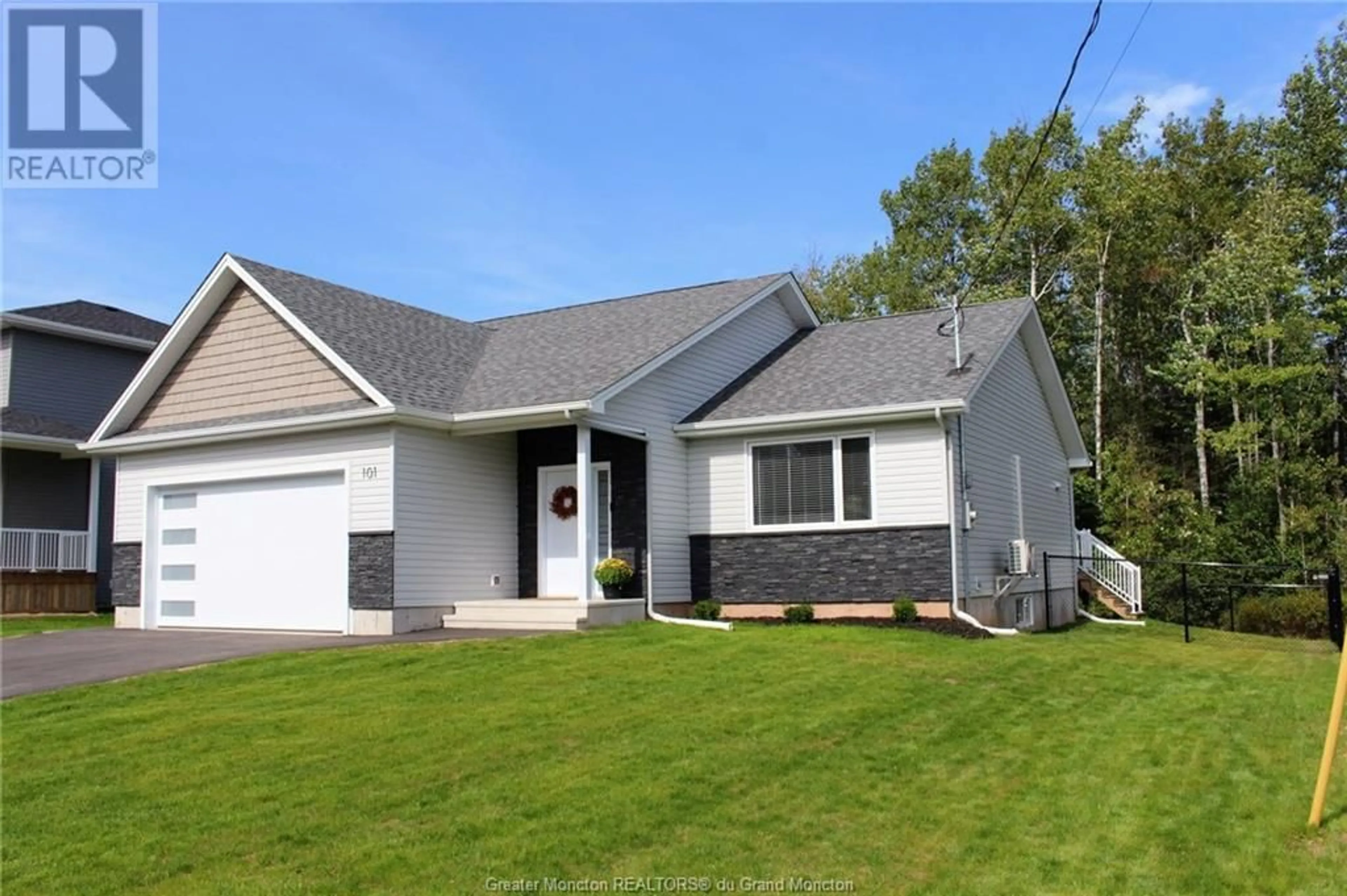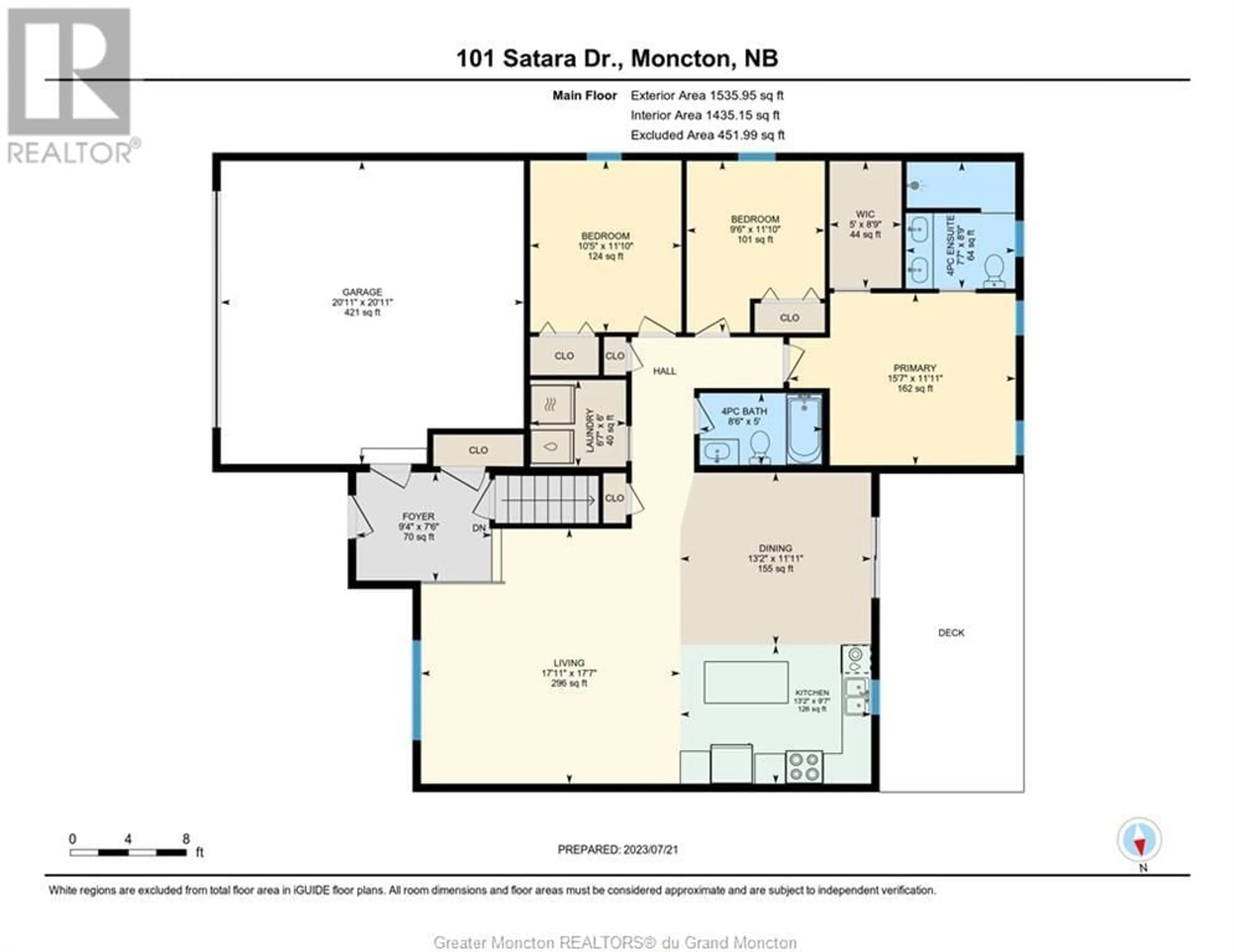101 Satara DR, Moncton, New Brunswick E1G0K6
Contact us about this property
Highlights
Estimated ValueThis is the price Wahi expects this property to sell for.
The calculation is powered by our Instant Home Value Estimate, which uses current market and property price trends to estimate your home’s value with a 90% accuracy rate.Not available
Price/Sqft$390/sqft
Est. Mortgage$2,576/mo
Tax Amount ()-
Days On Market214 days
Description
MOVE IN READY!! 2023 NEW CONSTRUCTION!! ONE LEVEL LIVING!! DOUBLE ATTACHED GARAGE!! MINI-SPLIT HEAT PUMP!! DOUBLE PAVED DRIVEWAY!! PRIVATE, FENCED BACKYARD!! Welcome to 101 Satara Drive in popular Moncton North. This new construction bungalow (built by CVR Homes) offers beautiful, modern finishes. The large front entrance welcomes you in to the open concept main floor, featuring bright living room, spacious kitchen with centre island and pantry, and dining space with access to the covered back deck. The main floor is complete with primary bedroom offering ensuite with custom tile shower and walk-in closet, 2 more good size bedrooms, another full bath and a separate laundry room with storage cabinets. The lower level is fully finished with a huge family room, 2 large bedrooms with walk-in closets and a full bath. Fantastic location in this desirable neighbourhood, walking distance to schools, close to shopping, restaurants, Casino NB and easy highway access. New Home Warranty transferrable to purchaser on closing. Schedule your private viewing today! (id:39198)
Property Details
Interior
Features
Basement Floor
Family room
29.9 x 20.10Bedroom
14.8 x 20.5Bedroom
10.11 x 11.84pc Bathroom
5.11 x 8.1Exterior
Features
Parking
Garage spaces 2
Garage type Attached Garage
Other parking spaces 0
Total parking spaces 2
Property History
 46
46

