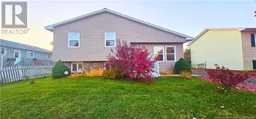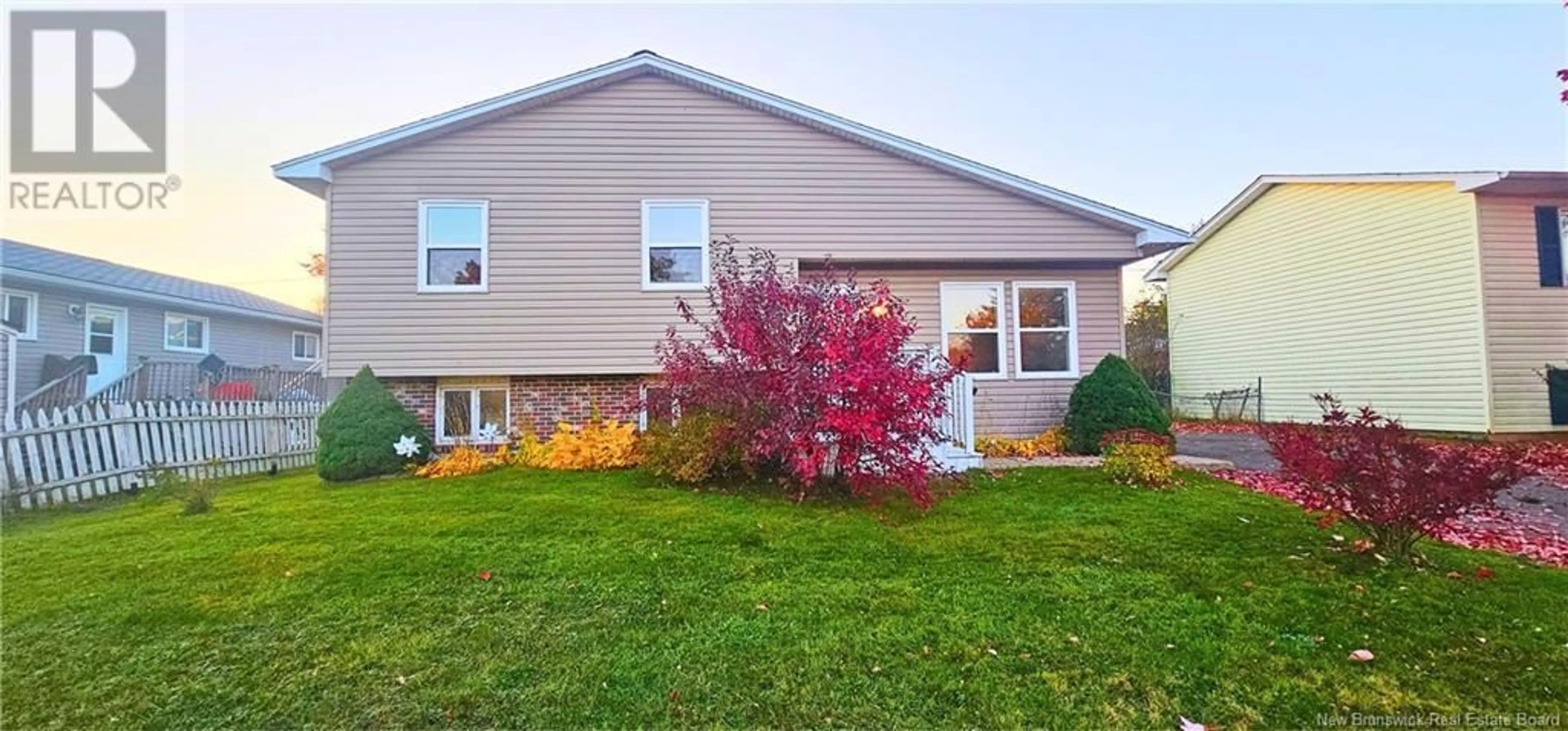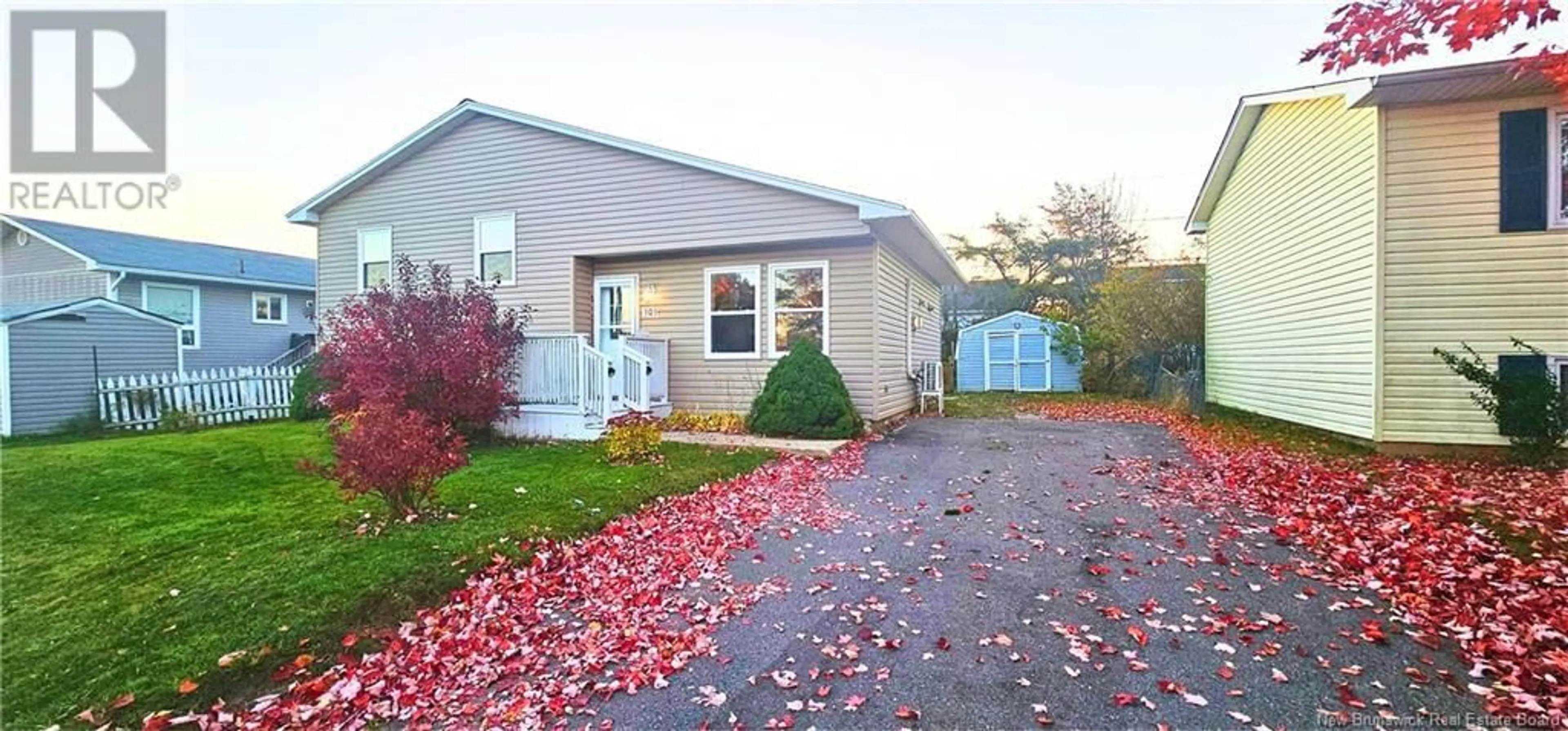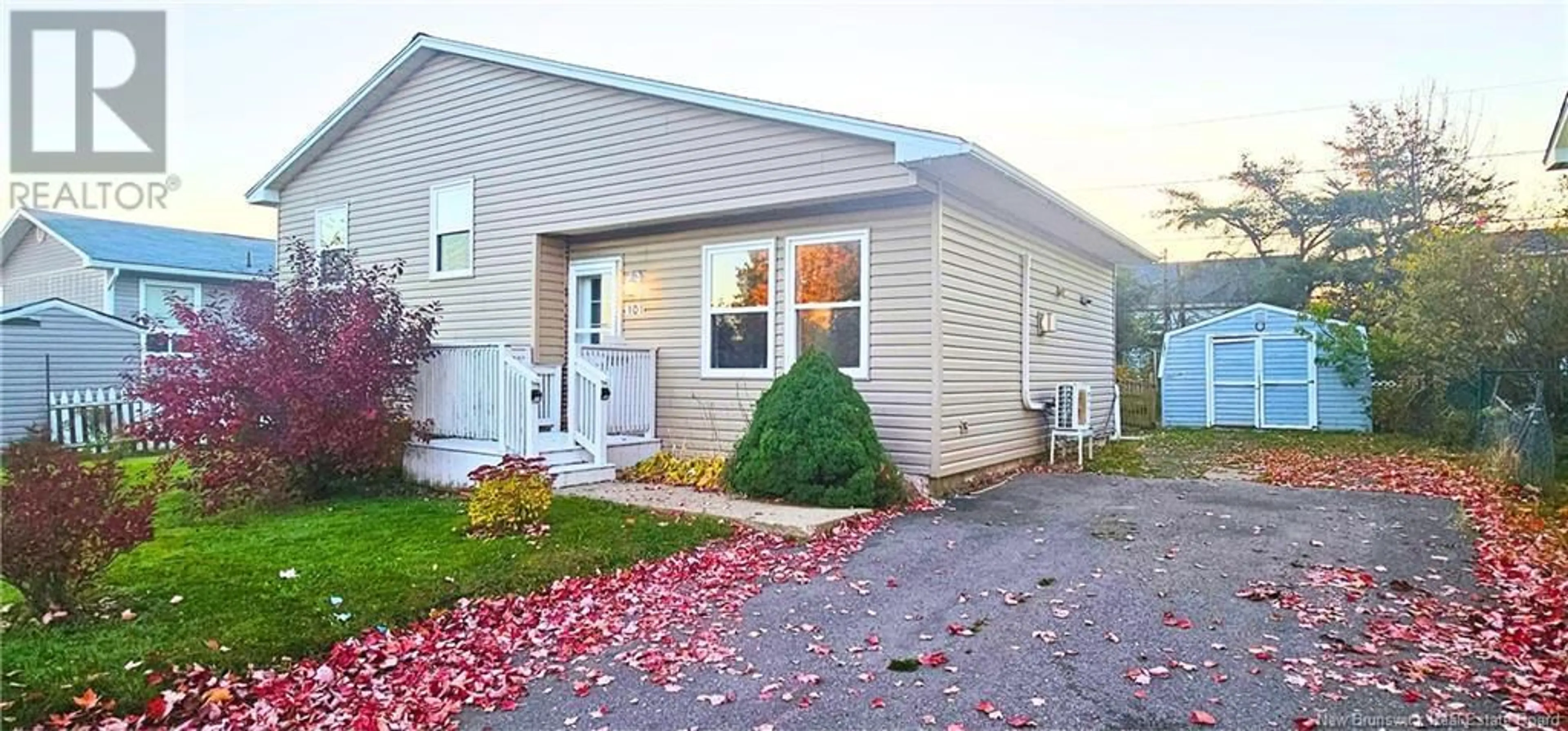101 Evergreen Drive, Moncton, New Brunswick E1G1Y3
Contact us about this property
Highlights
Estimated ValueThis is the price Wahi expects this property to sell for.
The calculation is powered by our Instant Home Value Estimate, which uses current market and property price trends to estimate your home’s value with a 90% accuracy rate.Not available
Price/Sqft$353/sqft
Est. Mortgage$1,413/mo
Tax Amount ()-
Days On Market1 day
Description
Welcome to 101 Evergreen Drive, situated in one of Monctons sought-after neighborhoods, just a short walk from Evergreen Park School and directly across from Evergreen Park. Conveniently located near French and English schools, shopping, restaurants, highways, Casino NB, and just a short drive to Downtown. The main floor offers a bright living room and a spacious kitchen with a dining area, featuring brand new fridge, stove, and dishwasher. Fresh paint and new flooring have been added to most areas of the home, giving it a modern touch. Upstairs, youll find three bedrooms and a full 4-piece bathroom. The lower level includes two non-conforming bedrooms, which can be used as a family room or office, along with a 3-piece bathroom, storage room, laundry area, plus an added water filtration system for extra convenience and healthier life style. Other features include a landscaped yard, paved driveway, storage shed, and a large back deck, perfect for family barbecues. The spacious backyard also includes a fire pit, ideal for outdoor gatherings. Please note that the property tax is non-owner occupied. This one won't last long, contact your REALTOR ® to schedule your private viewing! (id:39198)
Property Details
Interior
Features
Main level Floor
Living room
Kitchen/Dining room
Exterior
Features
Property History
 30
30


