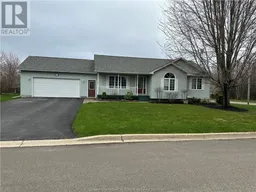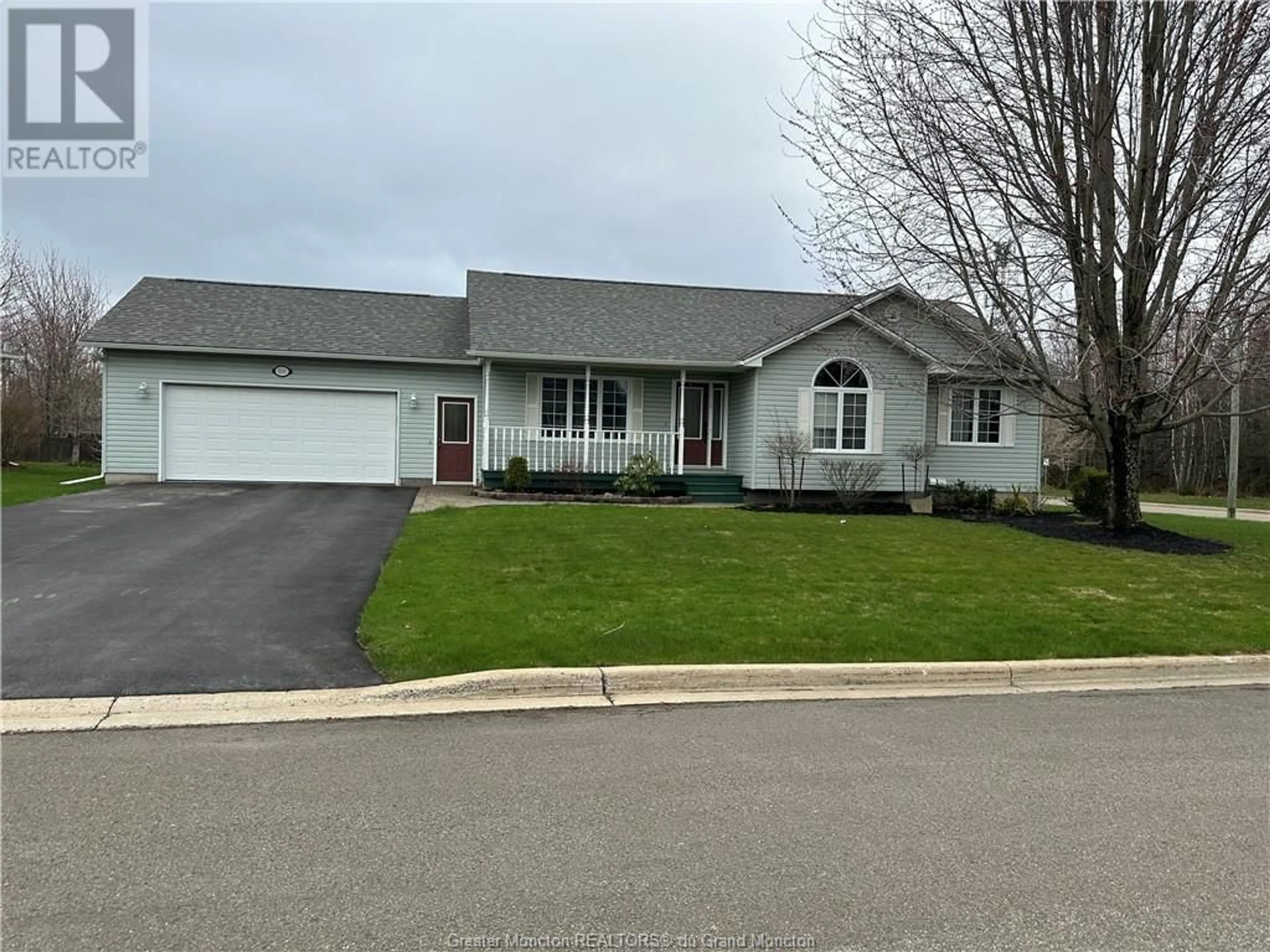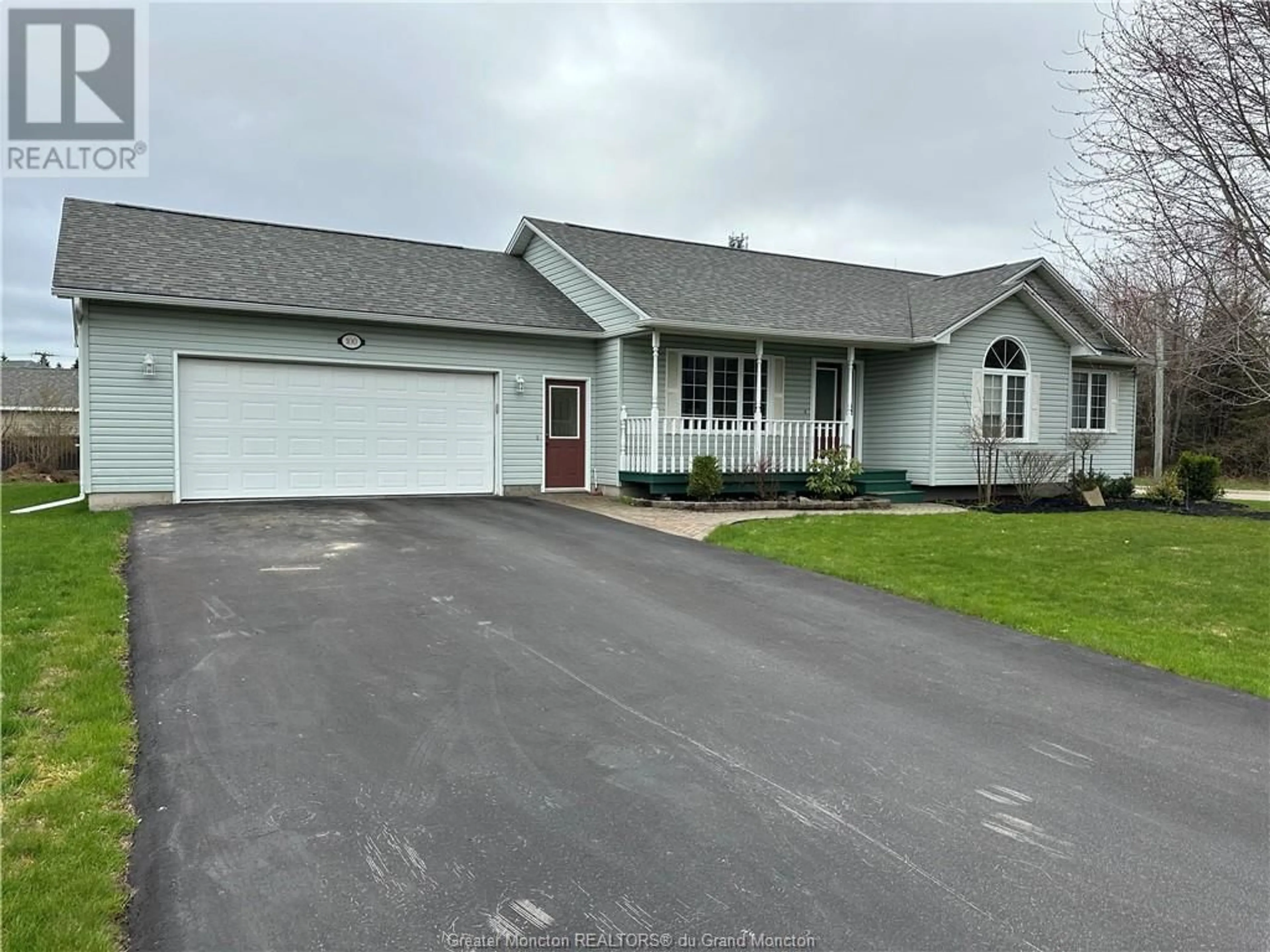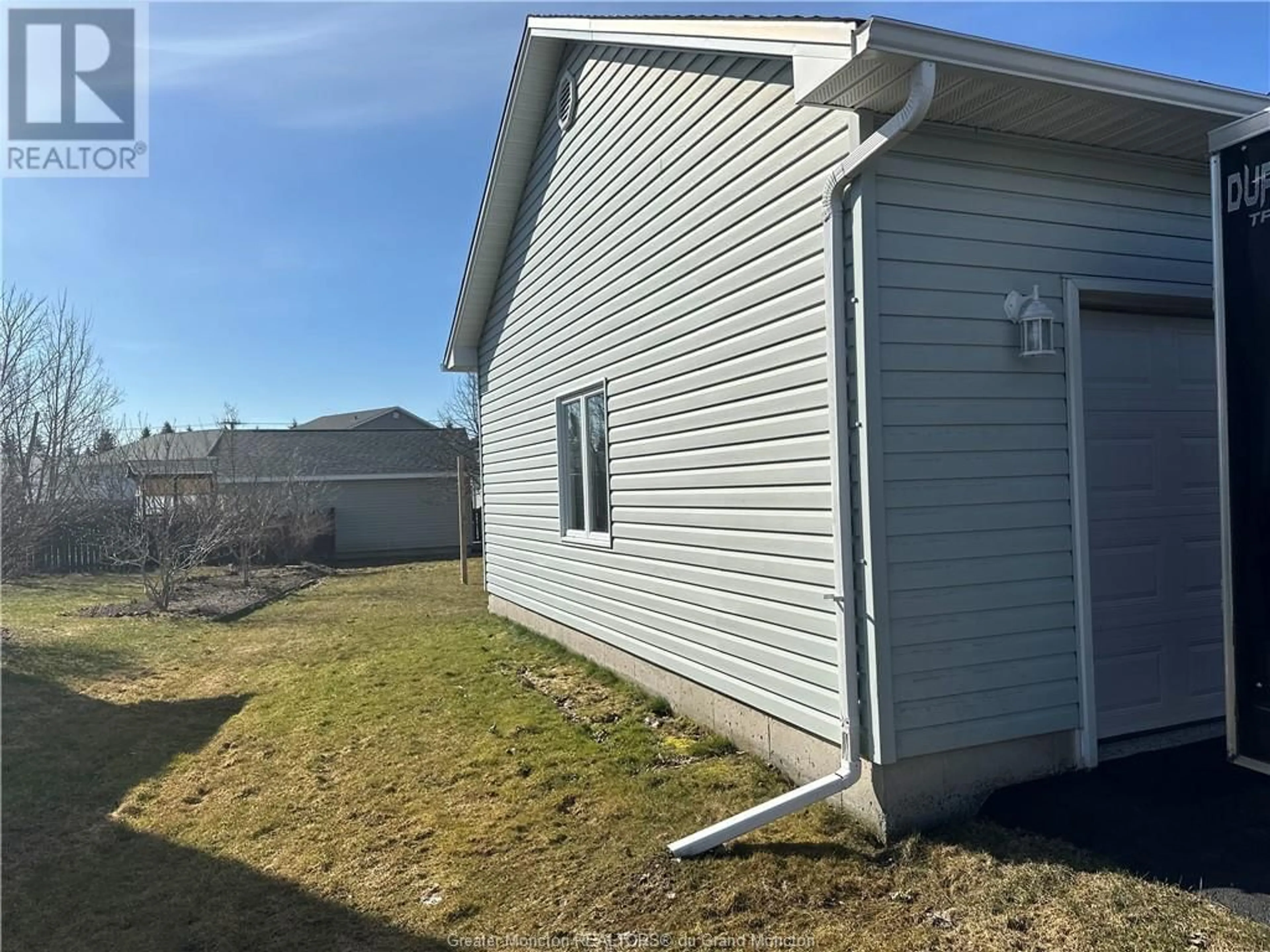100 Hillary CRES, Moncton, New Brunswick E1C0A8
Contact us about this property
Highlights
Estimated ValueThis is the price Wahi expects this property to sell for.
The calculation is powered by our Instant Home Value Estimate, which uses current market and property price trends to estimate your home’s value with a 90% accuracy rate.Not available
Price/Sqft$414/sqft
Days On Market13 days
Est. Mortgage$2,383/mth
Tax Amount ()-
Description
BRAND NEW LEGAL INLAW SUITE ! Welcome to 100 Hillary Cres , 1/4 ACRE CORNER Lot with all new stainless Steel appliances , (2) new mini split heat pumps for heating and cooling on hot summer days,central Vacuum cleaner.Large 24x12 composite 2 level back deck, This home has a large floor plan with 3 spacious bedrooms including a large 14x12 primary bedroom with Spacious Ensuite bathroom. The main floor also features an open concept living room and kitchen/dining room and laundry room. The flooring is in immaculate shape with hardwood throughout the living room, hallway and all bedrooms and well kept tile through the kitchen, laundry and bathroom. The basement features a newly added 2 bedroom apartment with separate entrance and driveway,The 22x24 finished and heated garage has a beautiful black/white/grey Epoxy flooring finish and , large back yard and you can keep your storage items out of the garage with a 14x10 well built storage shed out back. This home is a must see if you are looking for a mortgage helper. Owner is related to listing Agent. Contact your favorite REALTOR® today to schedule a viewing! (id:39198)
Property Details
Interior
Features
Basement Floor
Kitchen
13 x 9Living room/Dining room
16 x 9Bedroom
15 x 13Bedroom
13 x 8Exterior
Features
Property History
 50
50


