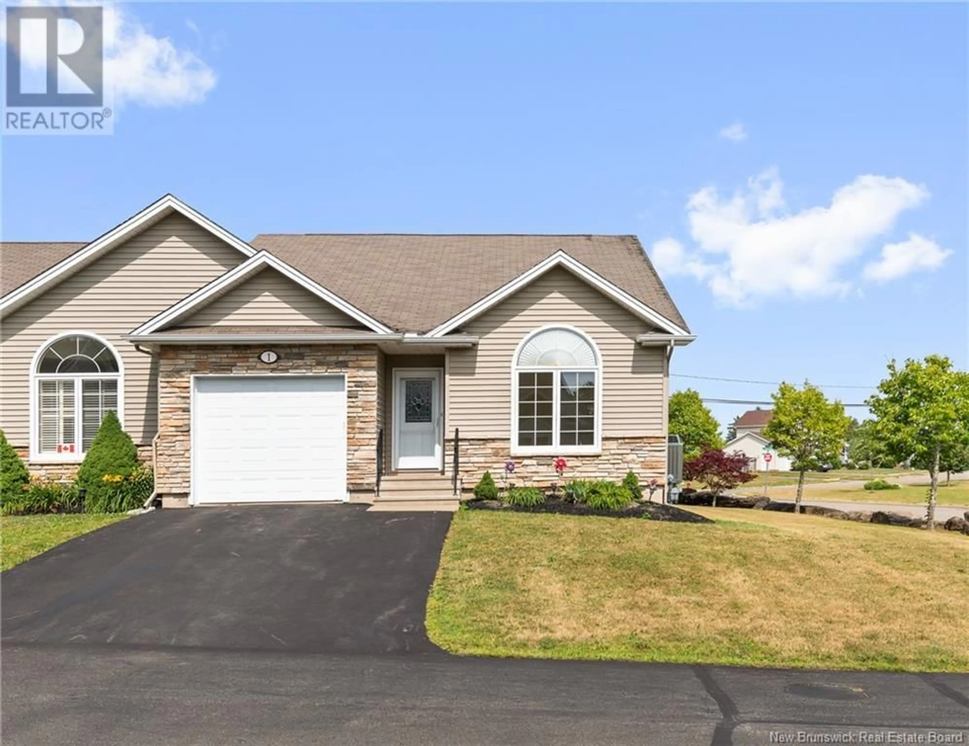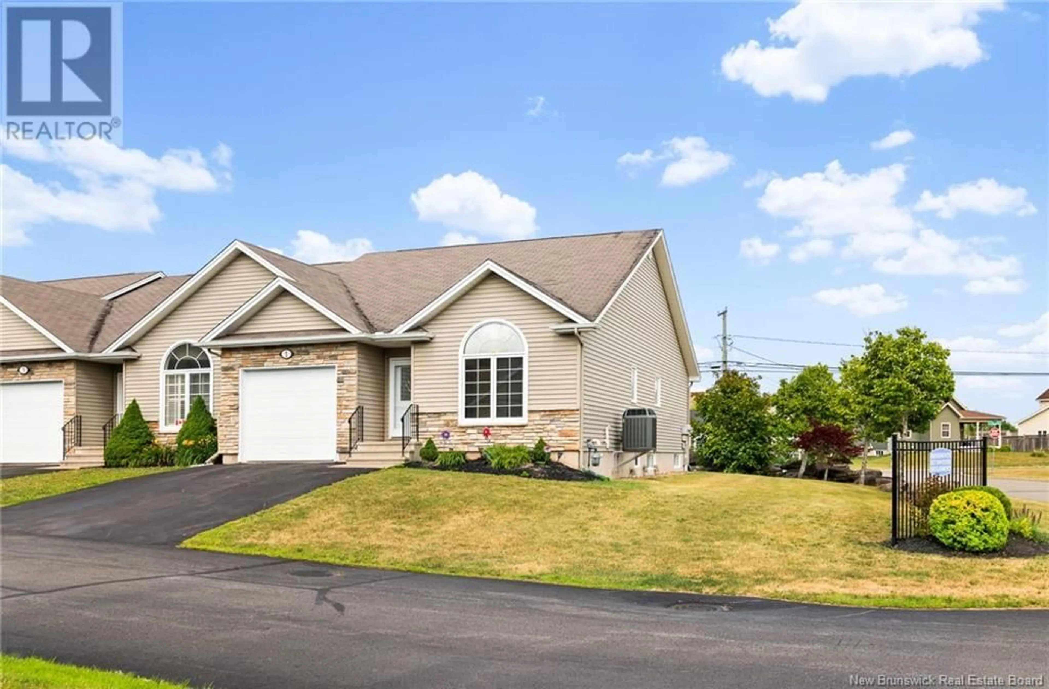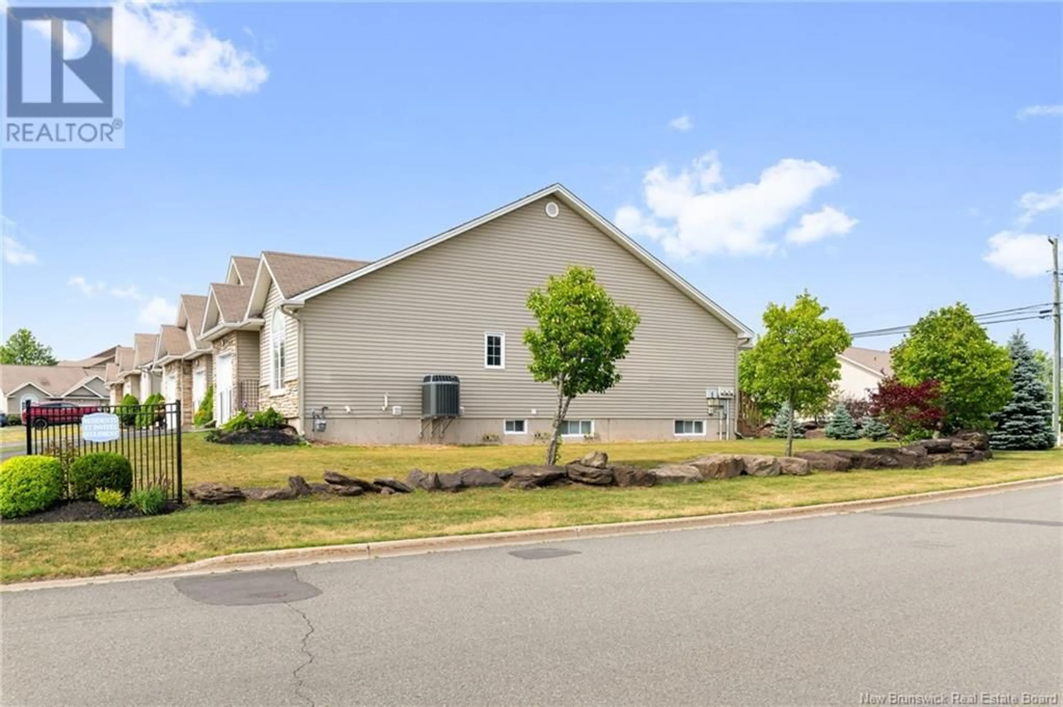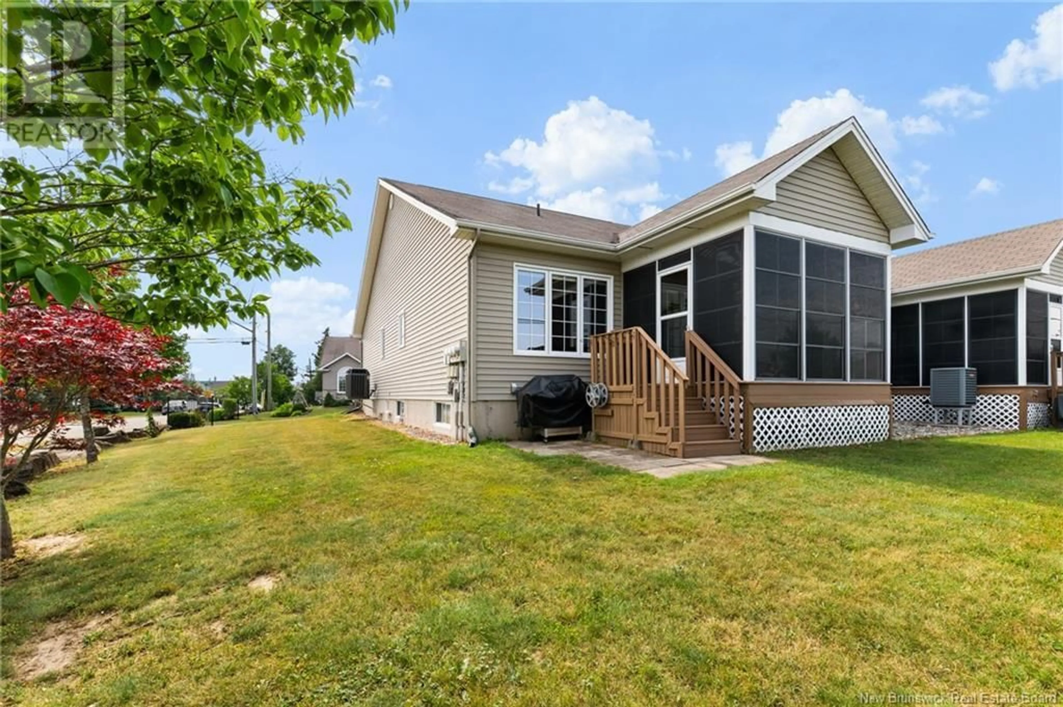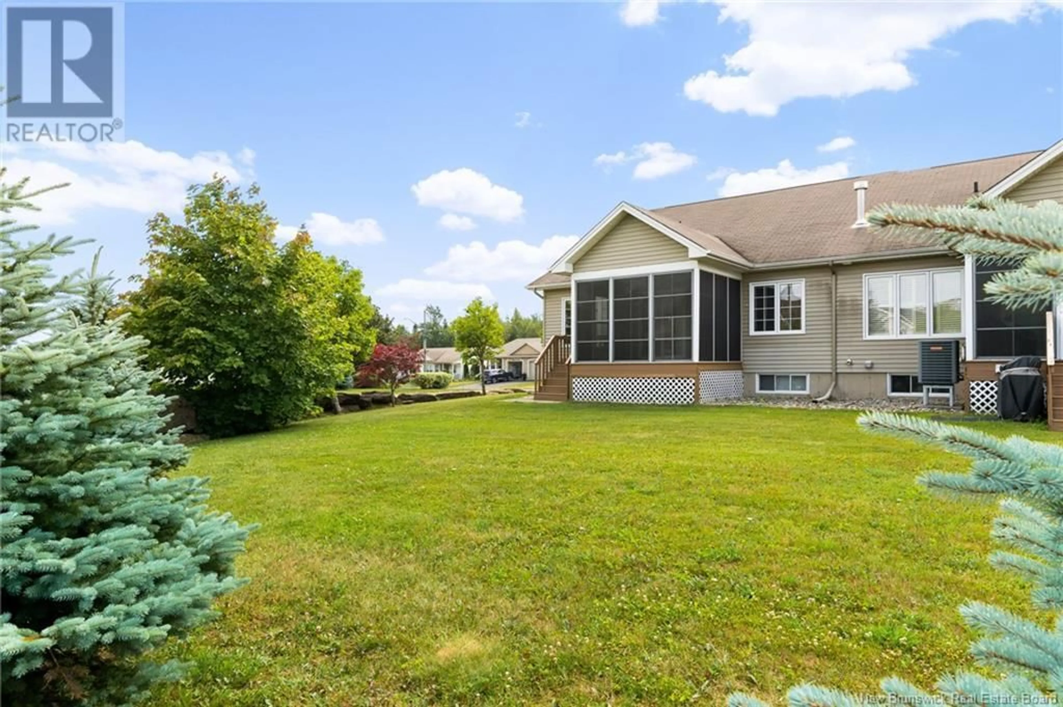1 ROCKLEY LANE, Moncton, New Brunswick E1G0C4
Contact us about this property
Highlights
Estimated valueThis is the price Wahi expects this property to sell for.
The calculation is powered by our Instant Home Value Estimate, which uses current market and property price trends to estimate your home’s value with a 90% accuracy rate.Not available
Price/Sqft$327/sqft
Monthly cost
Open Calculator
Description
Welcome to 1 Rockley Lane, located in the highly sought after Rockley Village, inside the Mountain Woods community! Easy access to all major areas of Greater Moncton, while enjoying the comforts of a quite, exceptionally well maintained condo community. This Executive Bungalow townhouse-style condo is a CORNER UNIT and boasts an open concept floorpan with a large bedroom/office and family bath at the front and an extra large primary suite including it's own walk-in closet and tasteful ensuite bathroom! Cathedral ceilings, gleaming hardwood & ceramic floors, attached garage, screened in 3-season sunroom, large backyard, efficient central heating & cooling throughout, ample cupboards for storage, and so much more all lend to the PERFECT place to call home! If you're in need of even more space, the square footage can easily be doubled with some finishing touches to the downstairs - all rooms are already framed in and can easily accommodate two additional bedrooms, a large family room, 3rd bathroom and a large storage room. This property is absolutely ""turn-key"" with the utmost peace-of-mind! Why rent when you can protect your equity and grow your investment! Condo fee is currently $350/month and includes lawn & snow care, exterior maintenance. For more info, inquire today. (id:39198)
Property Details
Interior
Features
Main level Floor
Sunroom
9'10'' x 11'7''Bedroom
11'11'' x 12'7''3pc Ensuite bath
Bedroom
10'7'' x 16'3''Condo Details
Inclusions
Property History
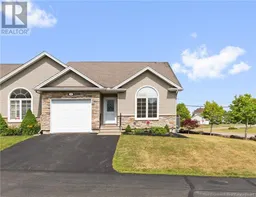 30
30
