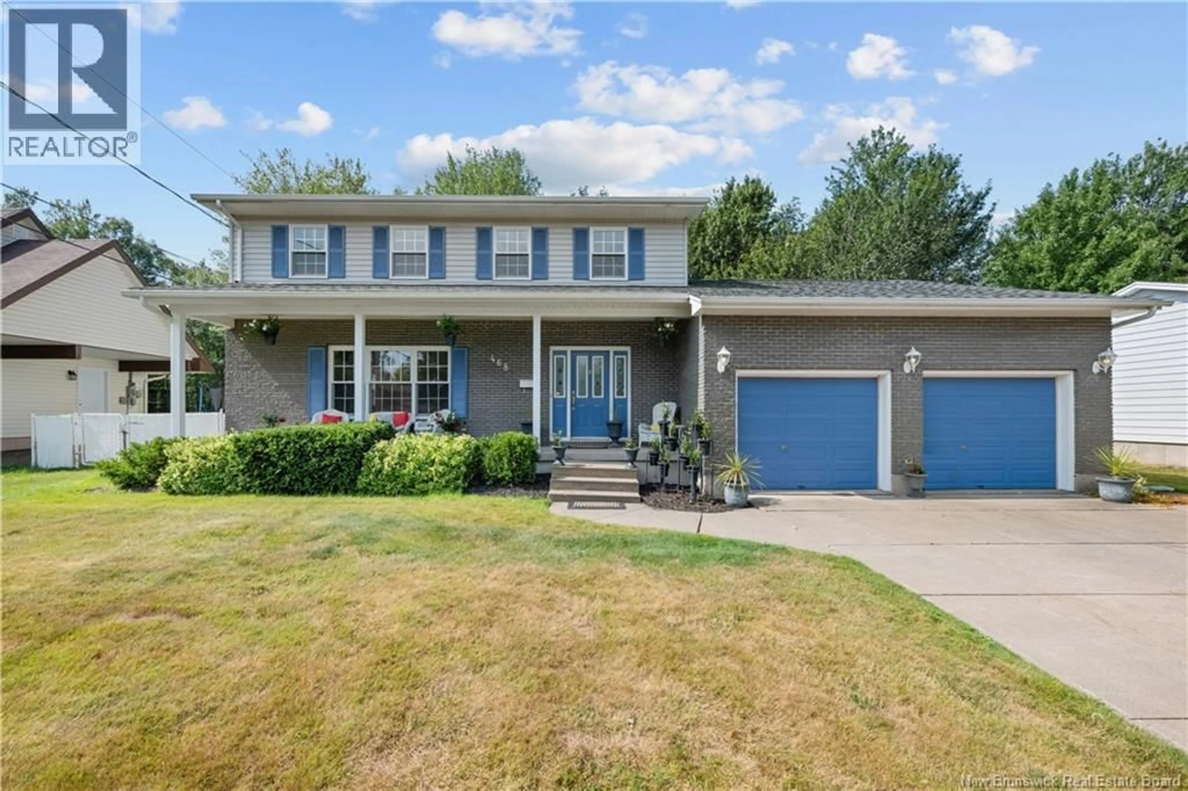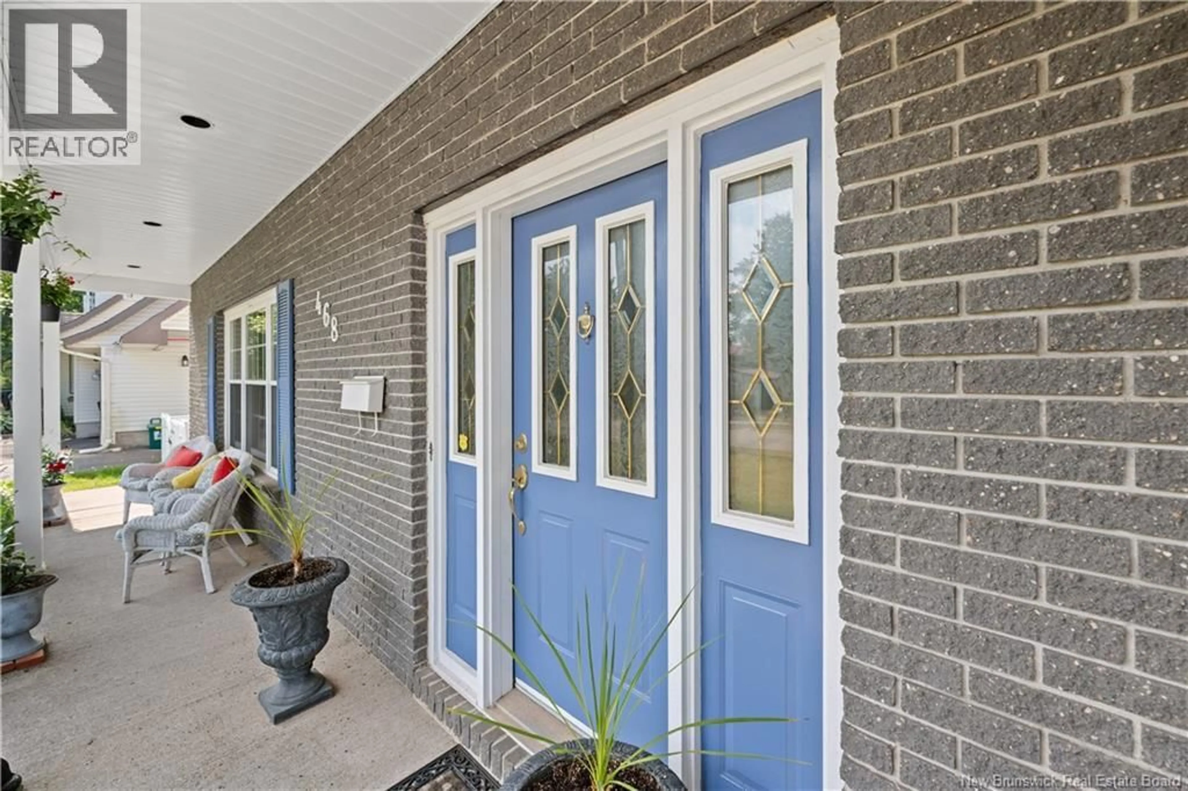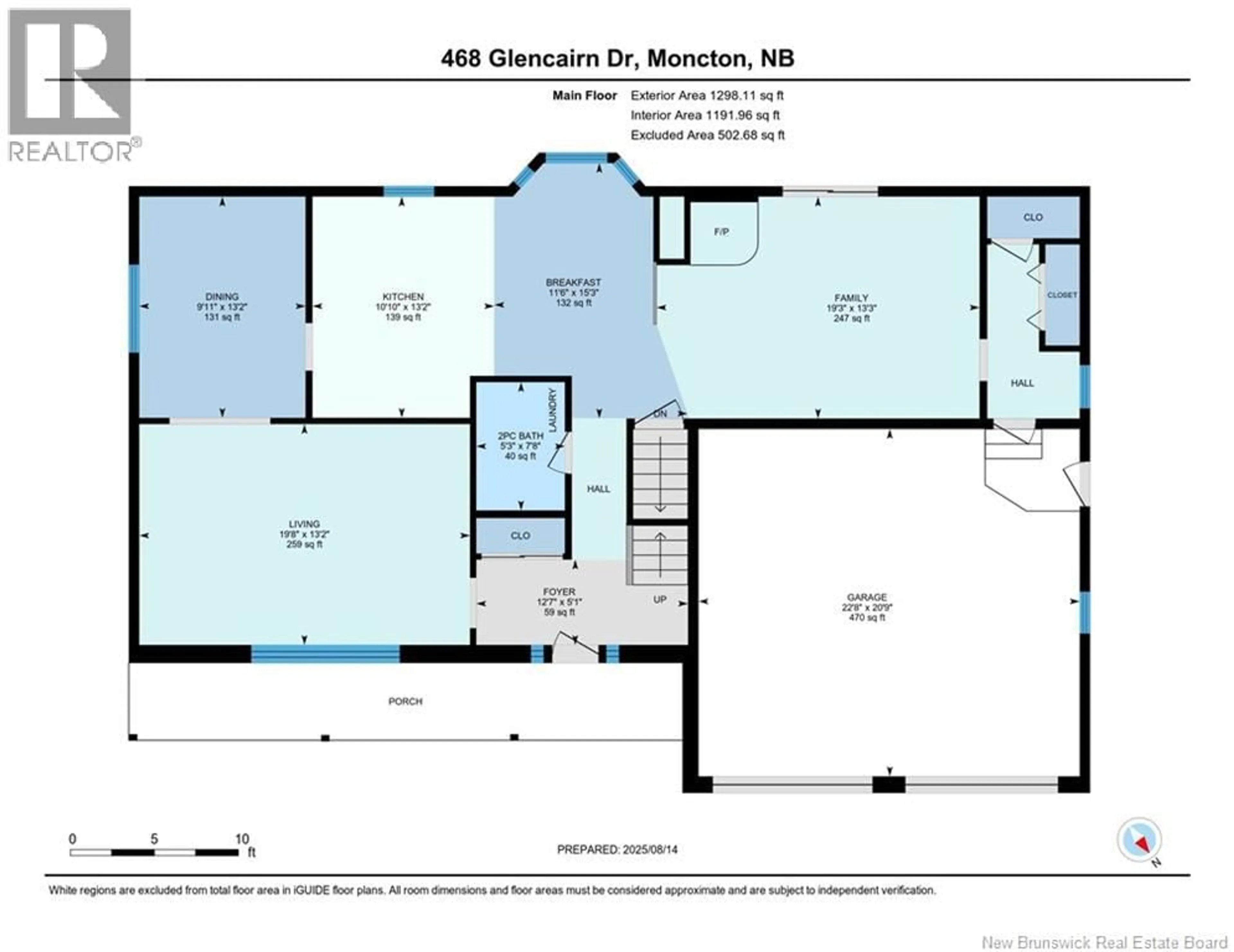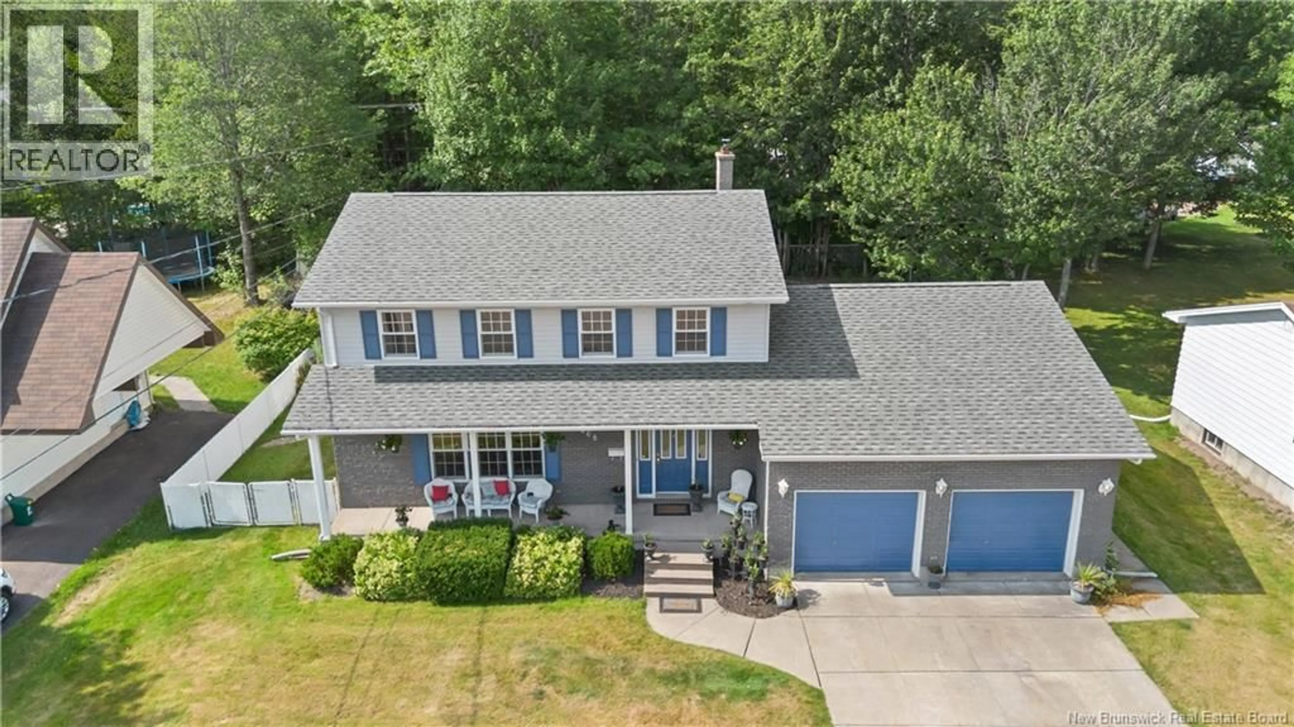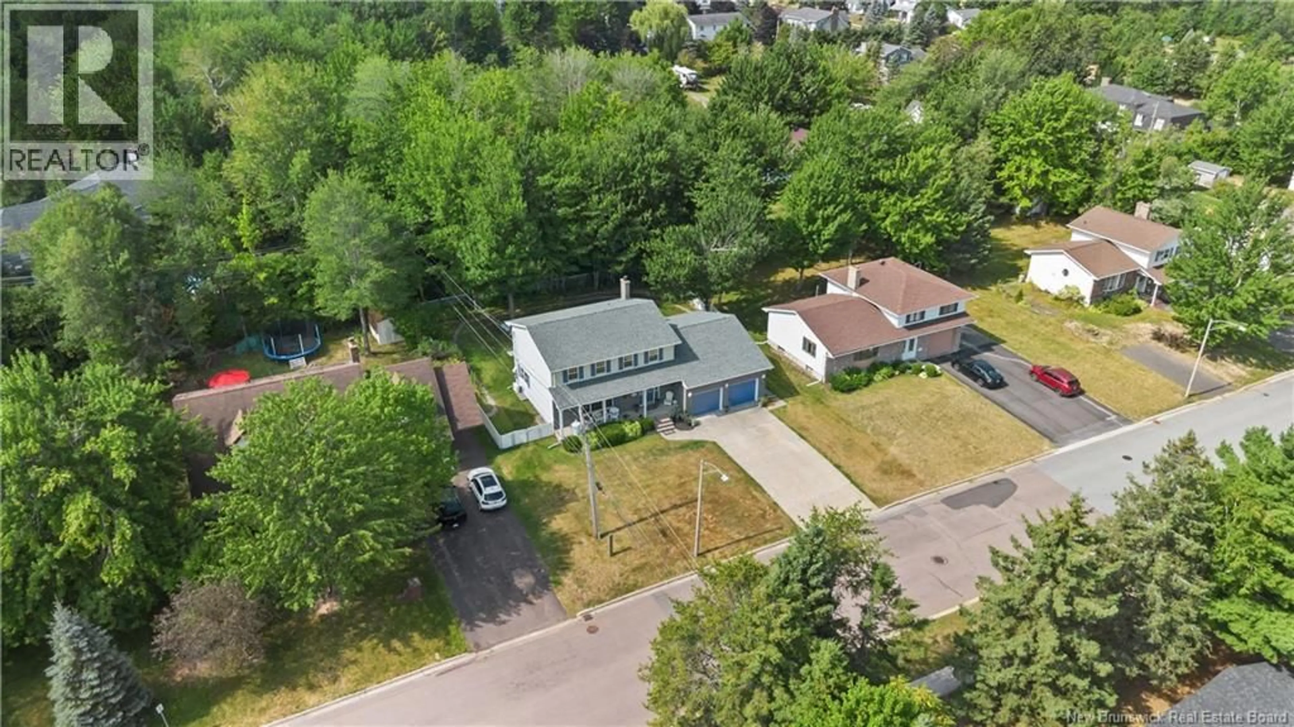468 GLENCAIRN DRIVE, Moncton, New Brunswick E1C1H9
Contact us about this property
Highlights
Estimated valueThis is the price Wahi expects this property to sell for.
The calculation is powered by our Instant Home Value Estimate, which uses current market and property price trends to estimate your home’s value with a 90% accuracy rate.Not available
Price/Sqft$224/sqft
Monthly cost
Open Calculator
Description
Welcome to 468 Glencairn Drive, in Sought-After Kingswood Park, Moncton North! This spacious and well-maintained family home is perfectly designed to meet the needs of a growing household. Nestled on a picturesque lot surrounded by mature trees, it offers both comfort and convenience in one of Monctons most desirable neighbourhoods. Enjoy the fully fenced backyard a private retreat where you can relax, entertain, and soak in the sunshine. Inside, the main level boasts a bright and functional eat-in kitchen with abundant cabinetry, a breakfast nook, a formal dining room, an oversize family room to gather friends and family with patio doors leading to a newer deck. This cozy family room features a wood stove to keep your family warm during cold winter days. A convenient 2 pcs bath with laundry and direct garage access complete this level. Upstairs, the primary bedroom includes a private 4-piece ensuite, a large walking closet, accompanied by two additional well-sized bedrooms and a full 5-piece family bathroom. The lower level offers a spacious rec room, a large bedroom and an extra storage room for plenty of storage. A cold room finishes the basement. Highlights include: Attached garage Mini split heat pump for year-round climate control Wood stove for added comfort This move-in ready home is available for a quick closing perfect for families eager to settle in before the new season! (id:39198)
Property Details
Interior
Features
Basement Floor
Cold room
4'3'' x 31'11''Storage
12'5'' x 22'5''Utility room
13'11'' x 12'4''Bedroom
12'3'' x 19'3''Property History
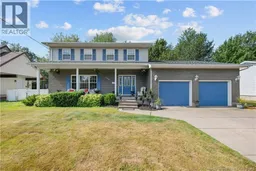 45
45
