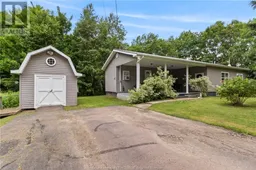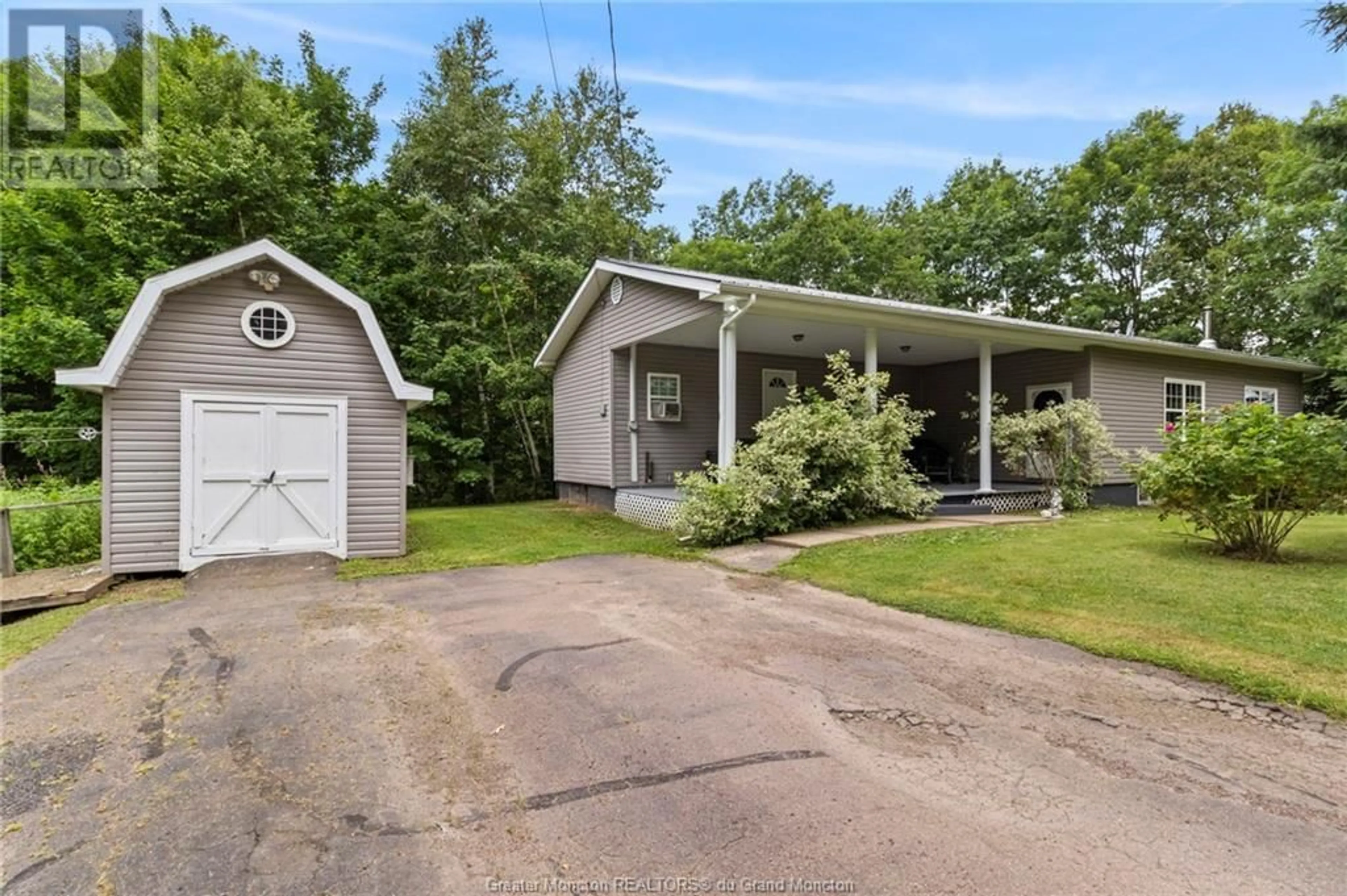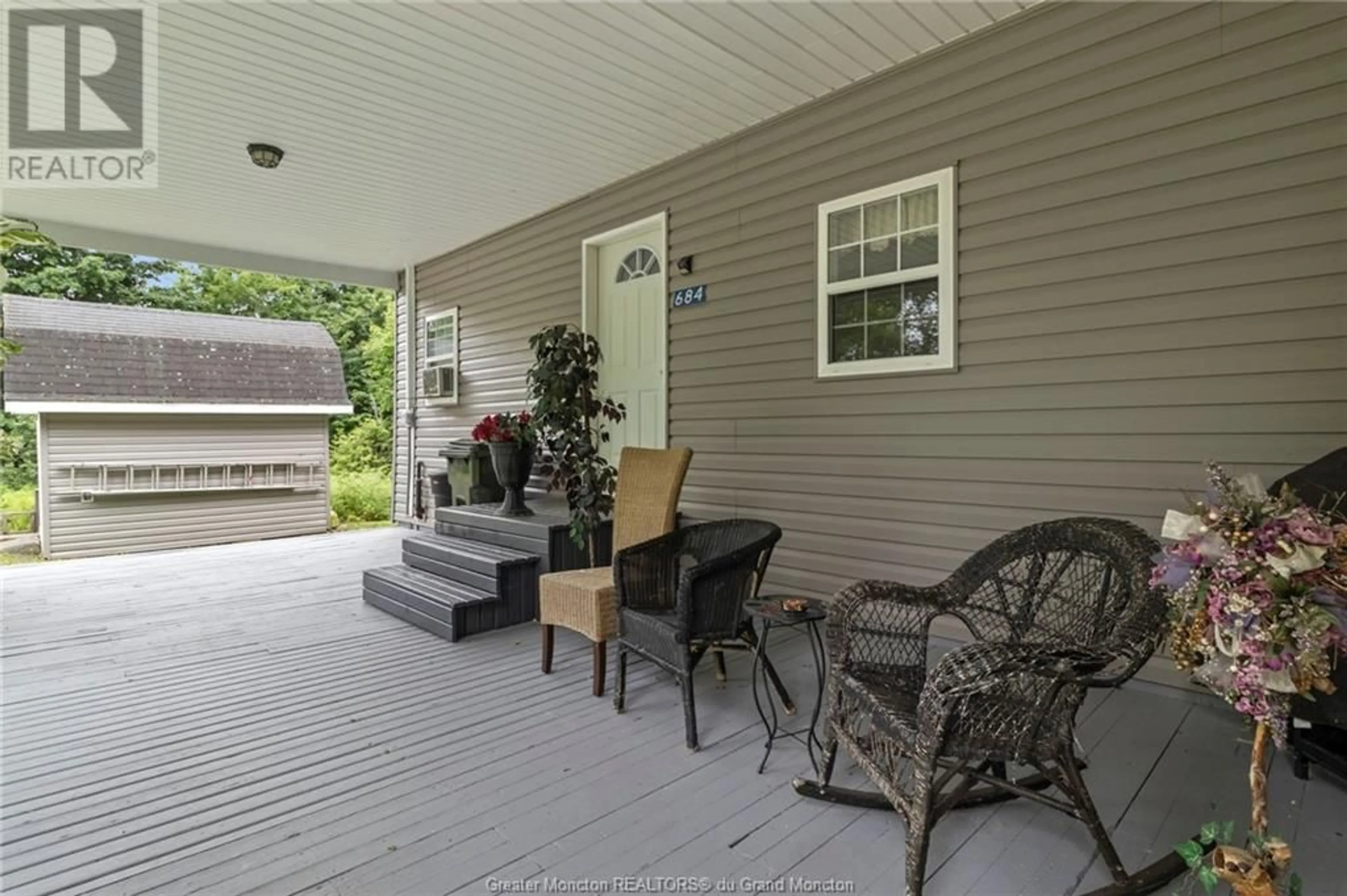684 Principale ST, Memramcook, New Brunswick E4K2V2
Contact us about this property
Highlights
Estimated ValueThis is the price Wahi expects this property to sell for.
The calculation is powered by our Instant Home Value Estimate, which uses current market and property price trends to estimate your home’s value with a 90% accuracy rate.Not available
Price/Sqft$219/sqft
Days On Market2 days
Est. Mortgage$1,116/mth
Tax Amount ()-
Description
Welcome to 684 Principal Street in Memramcook. BUNGALOW ON BEAUTIFUL COUNTRY LOT!! TWO FAMILY ROOMS!! The main floor of this home features a bright dining room that flows into the living room with built-ins. A couple steps up from the living room you will find a family room and a kitchen with ample cupboard and countertop space plus a pantry. Down the hall is the spacious primary bedroom with a 1pc ensuite and access to the front deck. A second bedroom and 4pc bath with laundry complete the main floor. The basement is finished with an extra-large family room offering the perfect space for family game night while staying toasty warm on chilly Maritime evenings with the woodstove. The basement also has a den/office, non-conforming bedroom and large storage area. The home sits on a beautifully landscaped lot with a paved driveway, storage shed, ample mature trees for privacy and a large front deck that is perfect for sipping your morning coffee or relaxing with a good book. Located in a quiet country setting minutes from all Dieppe amenities and only 20 minutes from Moncton. Call for more information or to book your private viewing. (id:39198)
Property Details
Interior
Features
Basement Floor
Family room
31.11 x 21.5Den
13 x 11.4Other
11.7 x 11.4Storage
Exterior
Features
Property History
 38
38

