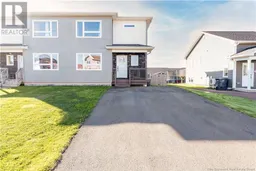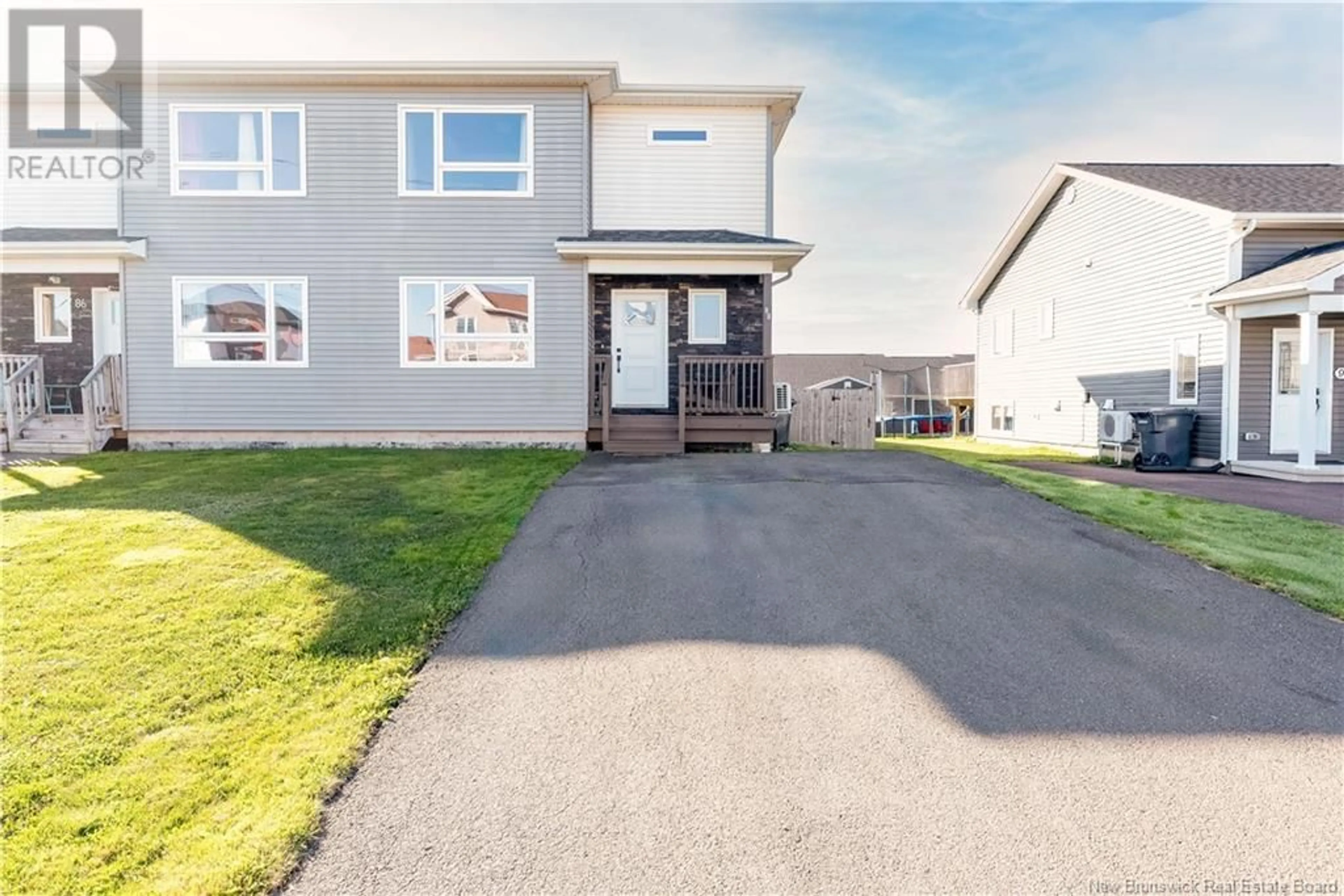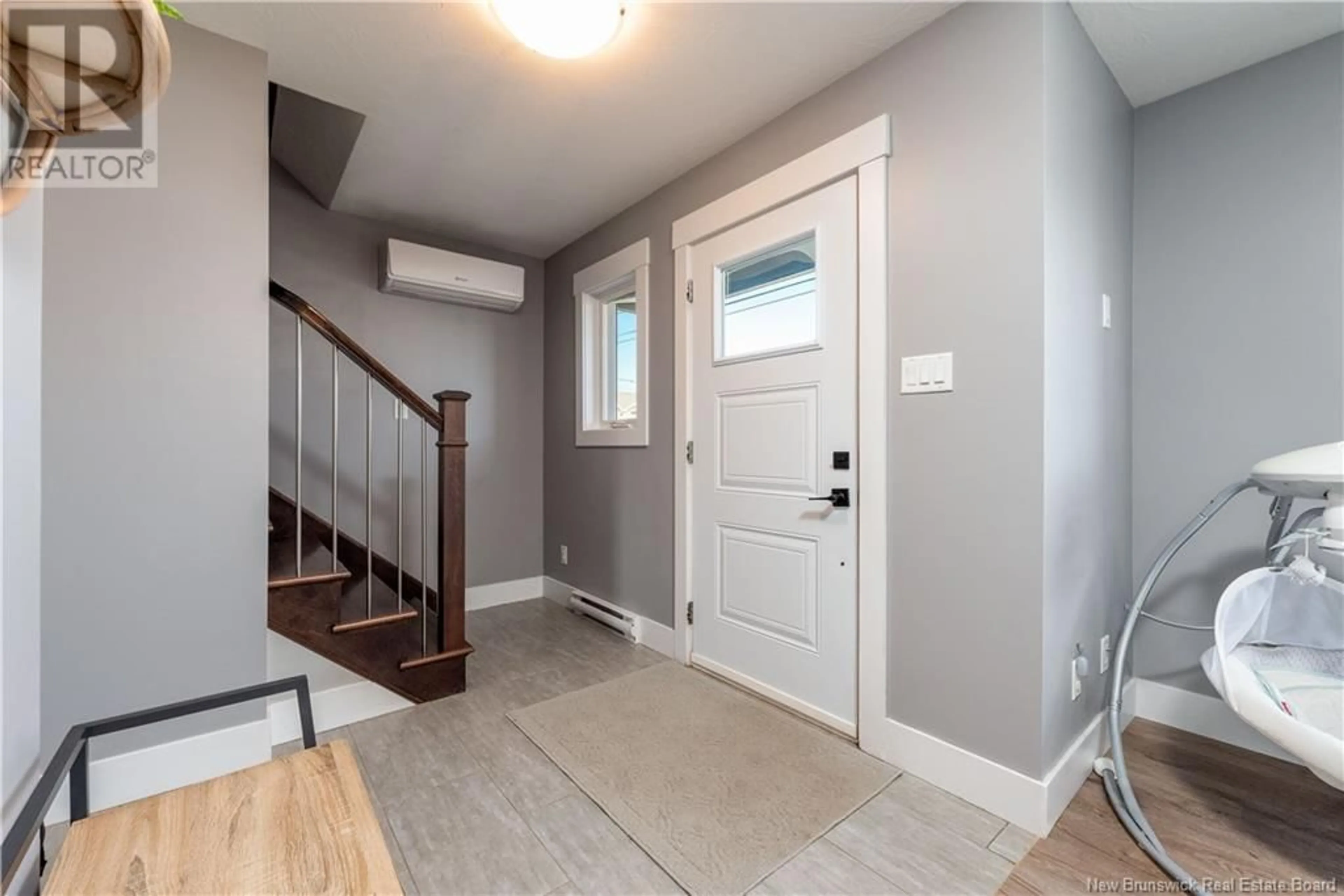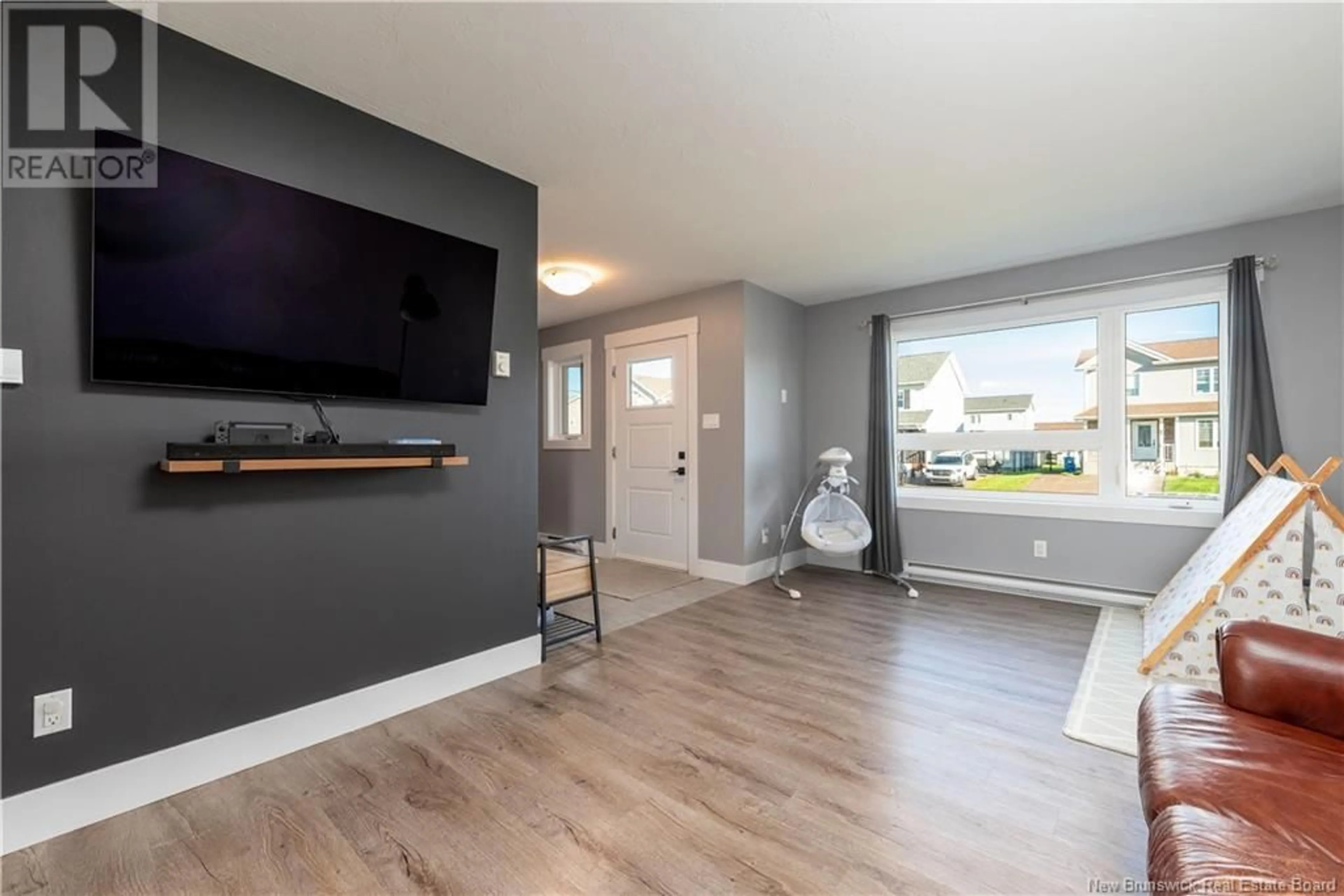88 Mathias, Dieppe, New Brunswick E1A8N5
Contact us about this property
Highlights
Estimated ValueThis is the price Wahi expects this property to sell for.
The calculation is powered by our Instant Home Value Estimate, which uses current market and property price trends to estimate your home’s value with a 90% accuracy rate.Not available
Price/Sqft$257/sqft
Est. Mortgage$1,481/mo
Tax Amount ()-
Days On Market18 days
Description
Welcome to this charming semi-detached home in the heart of Dieppe! As you step inside, youll be greeted by a cozy living room, perfect for relaxing with family and friends. The kitchen, complete with ample storage and prep space, flows seamlessly into the dining area, which leads out to a fully fenced backyardideal for outdoor entertaining or a safe play area for children and pets. Upstairs, youll find three generously sized bedrooms, each filled with natural light, and a full bathroom. The unfinished basement provides excellent storage space or the opportunity to create additional living areas to suit your needs. This home is located in a quiet, family-friendly neighbourhood close to schools, parks, and all amenities that Dieppe has to offer. Don't miss out on the opportunity to own a great home in a thriving community! Call your REALTOR ® today to book your private showing! (id:39198)
Property Details
Interior
Features
Main level Floor
2pc Bathroom
5'9'' x 4'7''Dining nook
13'5'' x 7'8''Kitchen
13'5'' x 8'10''Living room
16'2'' x 11'5''Exterior
Features
Property History
 24
24


