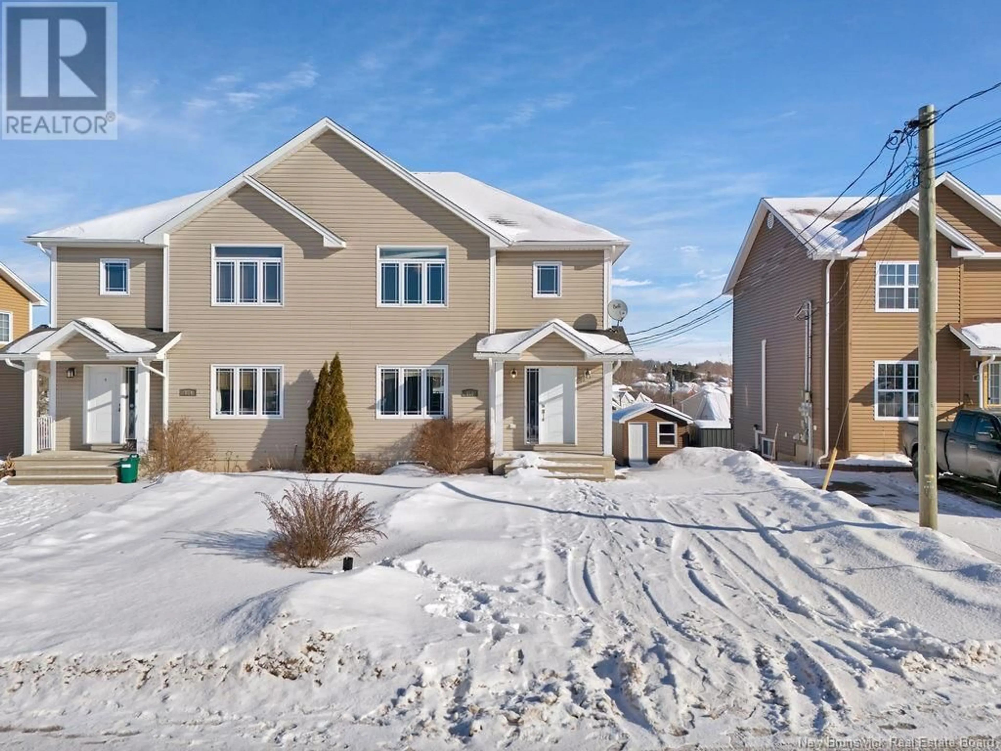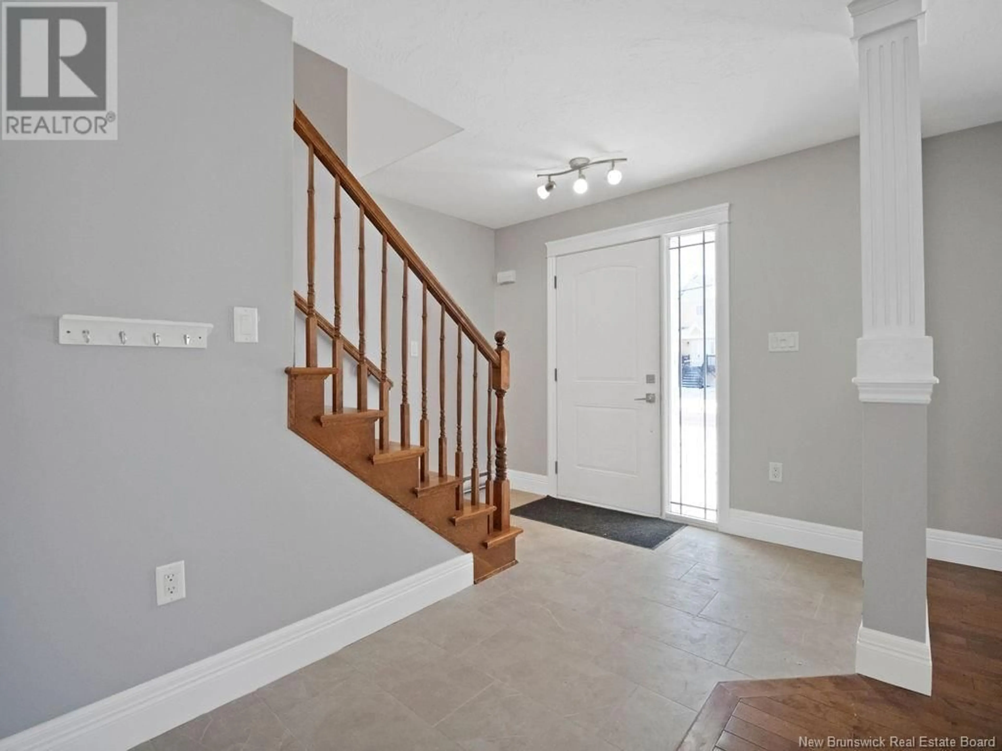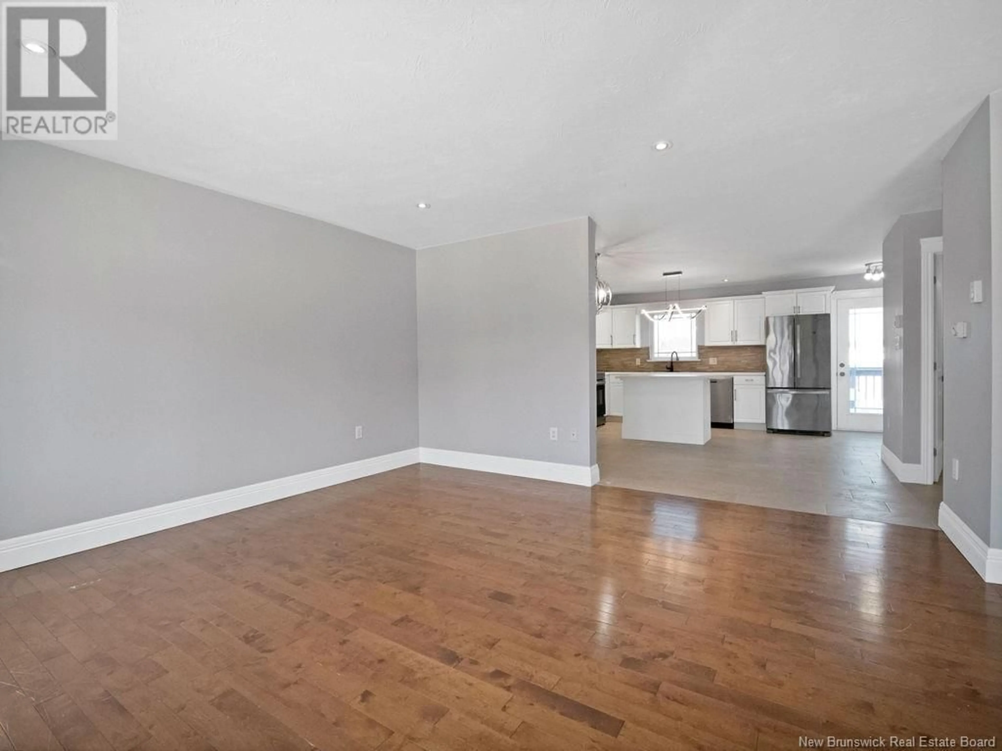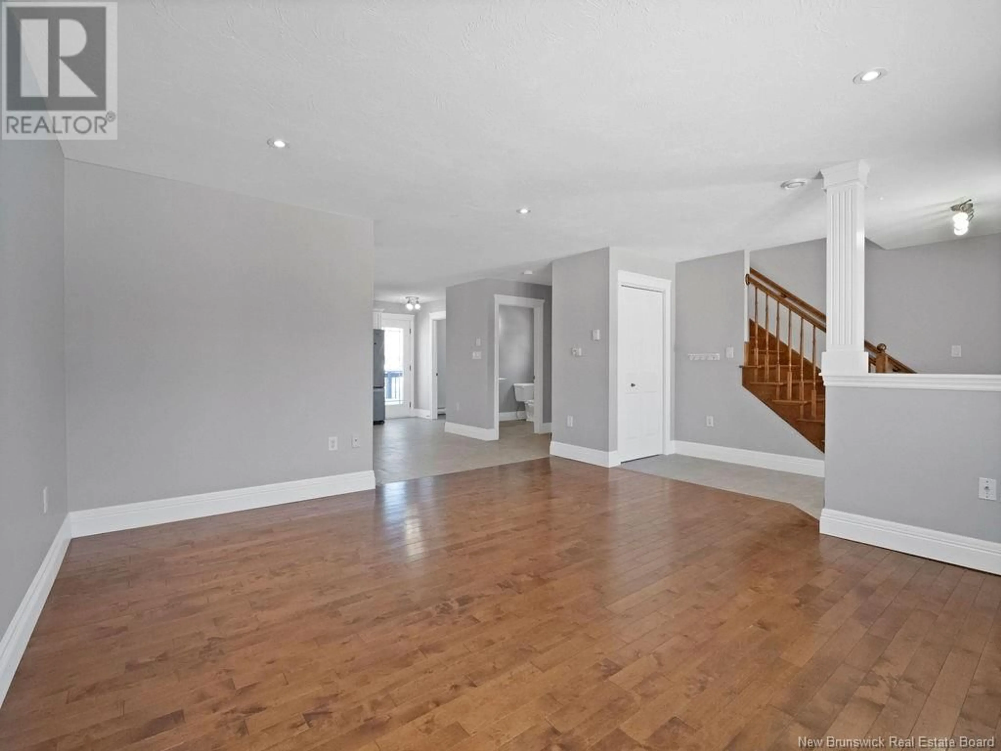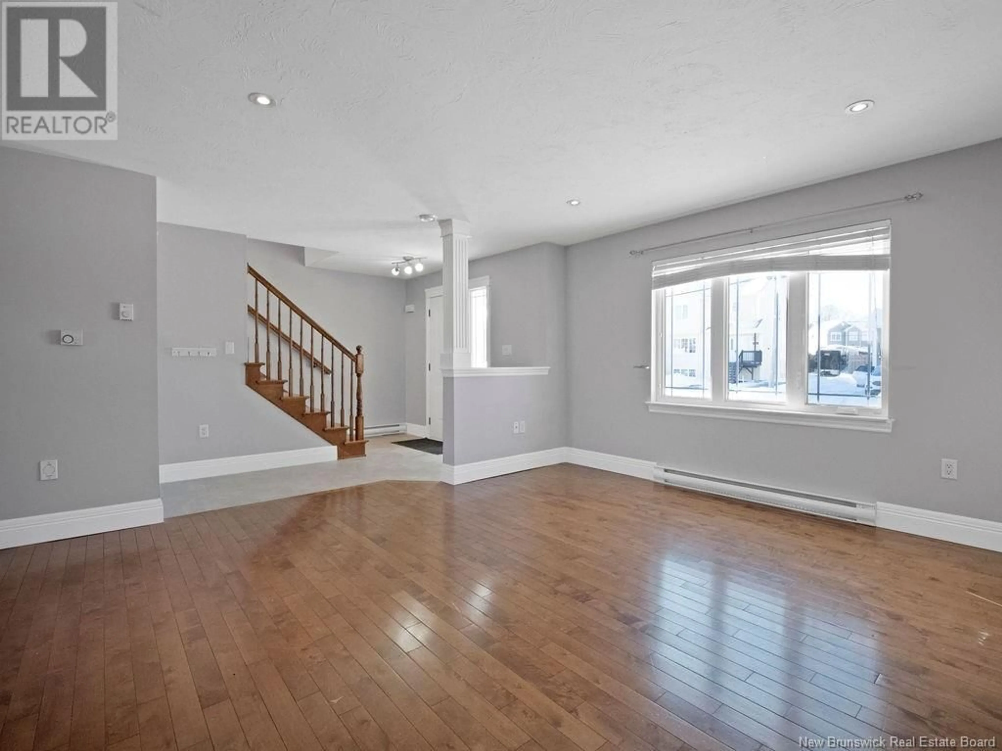866 Bernard Street, Dieppe, New Brunswick E1A5A4
Contact us about this property
Highlights
Estimated ValueThis is the price Wahi expects this property to sell for.
The calculation is powered by our Instant Home Value Estimate, which uses current market and property price trends to estimate your home’s value with a 90% accuracy rate.Not available
Price/Sqft$297/sqft
Est. Mortgage$1,760/mo
Tax Amount ()-
Days On Market2 days
Description
Mortgage Helper! Spacious Semi-Detached Home with One-Bedroom In-Law Suite.This beautifully updated two-storey semi offers modern living with income potential! Featuring a walkout basement in-law suite with new flooring, and stylish upgrades, this home is perfect for families or investors alike.Main Level: Spacious Living Room Bright and modern, Large Eat-In Kitchen Gorgeous white cabinets, New countertops and updated light fixtures. Freshly Painted Throughout Move-in ready with a fresh, modern feel. Convenient Half Bath & Separate Laundry Room Added functionality for everyday living. Mini-Split Heat Pump Ensures year-round comfort and efficiency.Second Floor:Three Generous Bedrooms Including a primary suite with tray ceiling and a large walk-in closet. Full Bathroom Spacious and well-appointed for family use.Hardwood Staircase Adds a touch of elegance and durability.Lower Level Mortgage Helper! Private One-Bedroom In-Law Suite Ideal for rental income or extended family.Separate Entrance Enhances privacy and accessibility. Eat-In Kitchen & Cozy Family Room.3-Piece Bath Additional Features: Minutes Away from Local Walking Trails Enjoy outdoor activities nearby. Nice Deck & Walkout Patio Perfect for relaxing and entertaining.Baby Barn for Extra Storage Landscaped & Double Paved Driveway Great curb appeal and ample parking. Call today to schedule a private viewing this fantastic home wont last long! (id:39198)
Property Details
Interior
Features
Main level Floor
Laundry room
Kitchen
2pc Bathroom
Dining room
Exterior
Features
Property History
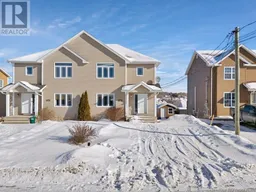 40
40
