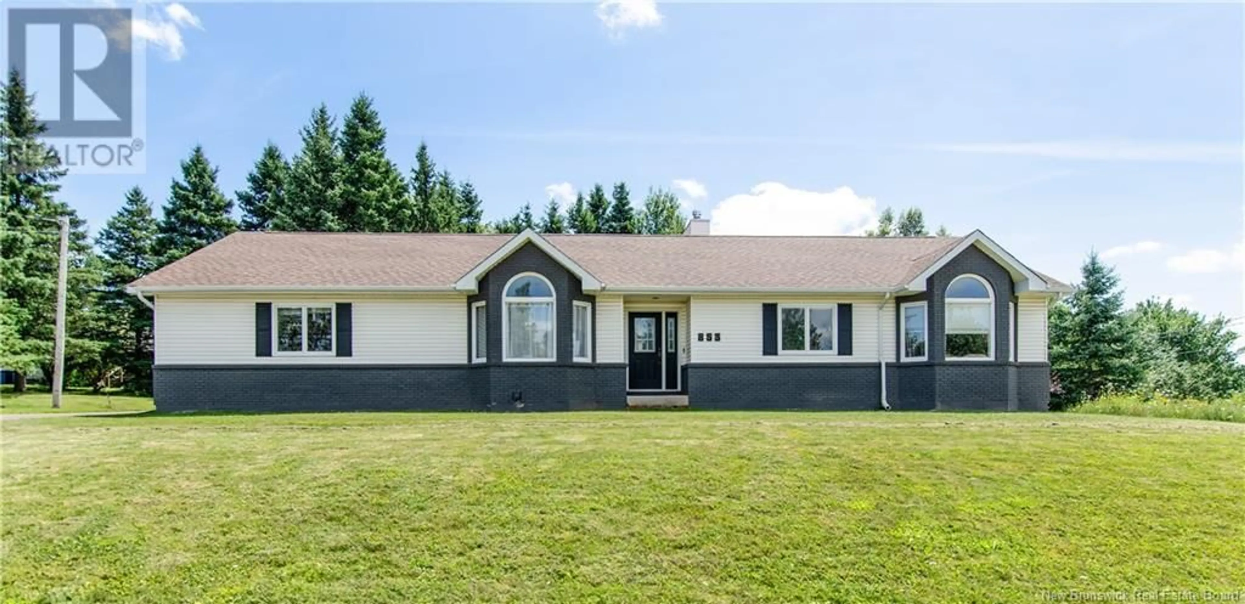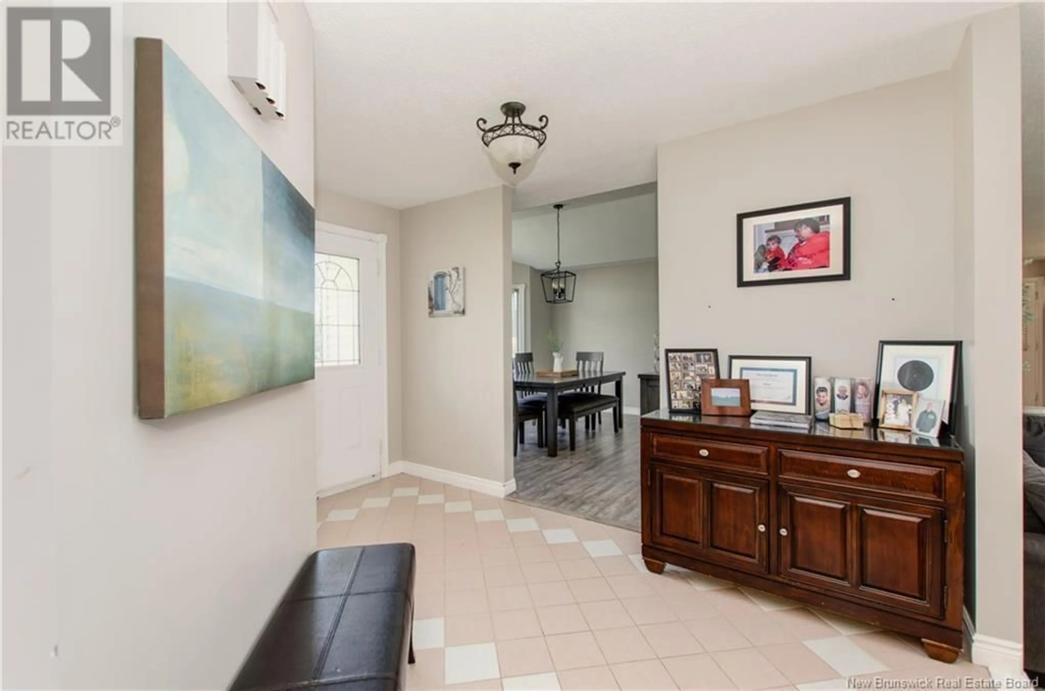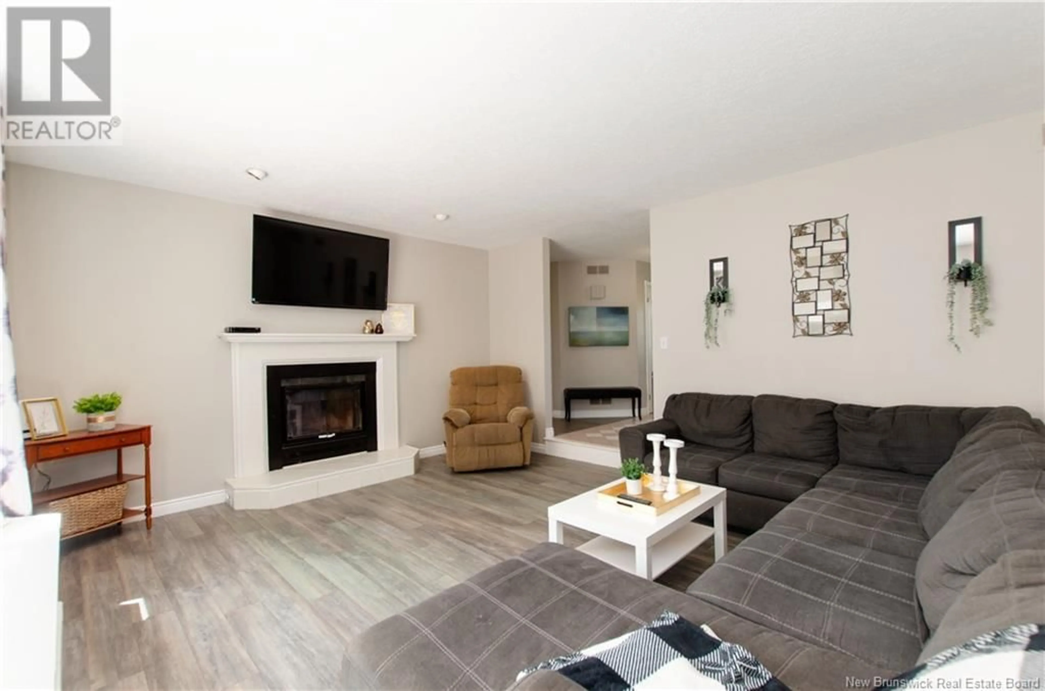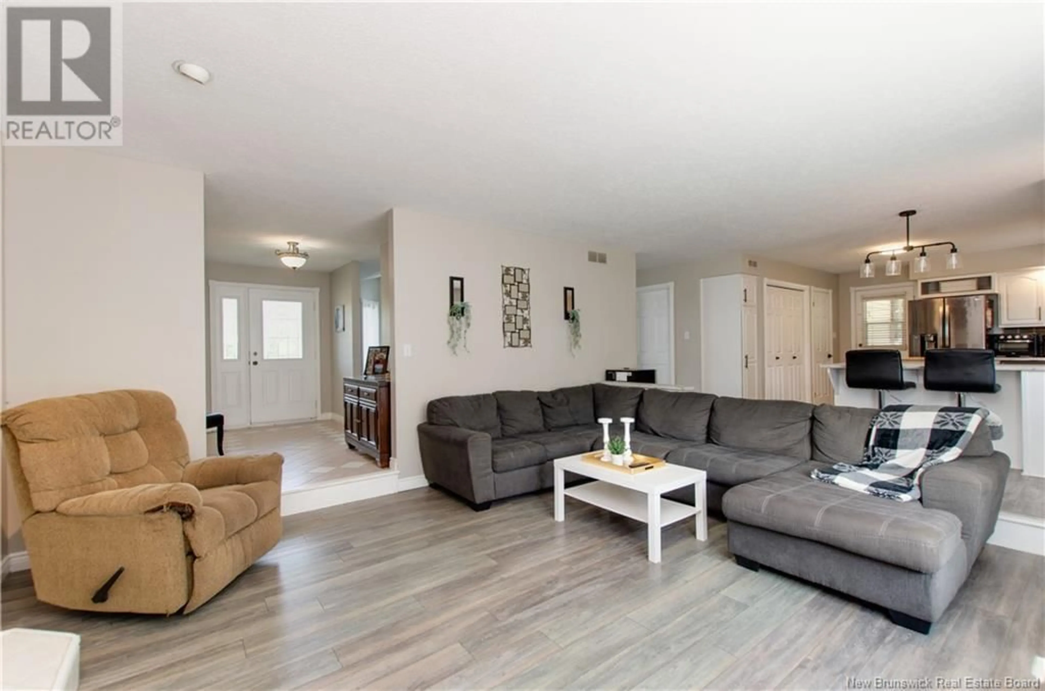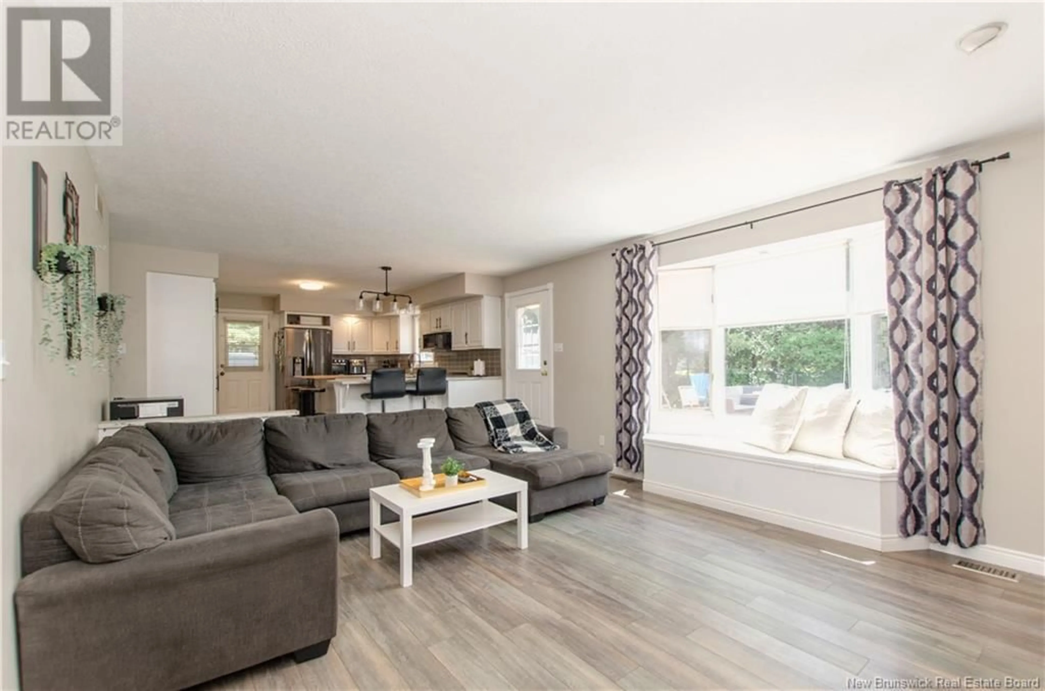853 Melanson Road, Dieppe, New Brunswick E1A7N8
Contact us about this property
Highlights
Estimated ValueThis is the price Wahi expects this property to sell for.
The calculation is powered by our Instant Home Value Estimate, which uses current market and property price trends to estimate your home’s value with a 90% accuracy rate.Not available
Price/Sqft$262/sqft
Est. Mortgage$2,091/mo
Tax Amount ()-
Days On Market17 days
Description
Welcome to 853 Melanson Road, a spacious bungalow in Dieppe that combines modern comfort with timeless style. The main floor features three generously sized bedrooms, a full bathroom, and a bright, open living room with a cozy window seat and fireplace. The beautiful white kitchen is equipped with sleek black stainless-steel appliances and a large pantry, while the formal dining room is bathed in natural light. The lower level offers a contemporary family room with a bar, a laundry room, two non-conforming bedrooms, and another full bathroom. Step outside to a fully fenced backyard, ideal for entertaining, with a hot tub (installed in January 2022), a new 10x8 shed, and ample space for gatherings. Additional highlights include two sizeable storage areas, a 1.5-car garage (22x18), and a central air system for year-round comfort. The roof was updated with new shingles in 2017. This charming and functional home is perfect for a large or growing family. Dont miss your chancecontact your REALTOR® today. (id:39198)
Property Details
Interior
Features
Basement Floor
Workshop
12'7'' x 16'0''3pc Bathroom
6'6'' x 7'8''Bedroom
10'0'' x 14'6''Bedroom
11'4'' x 13'10''Exterior
Features

