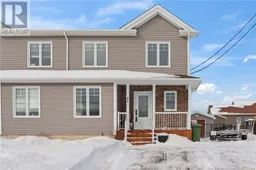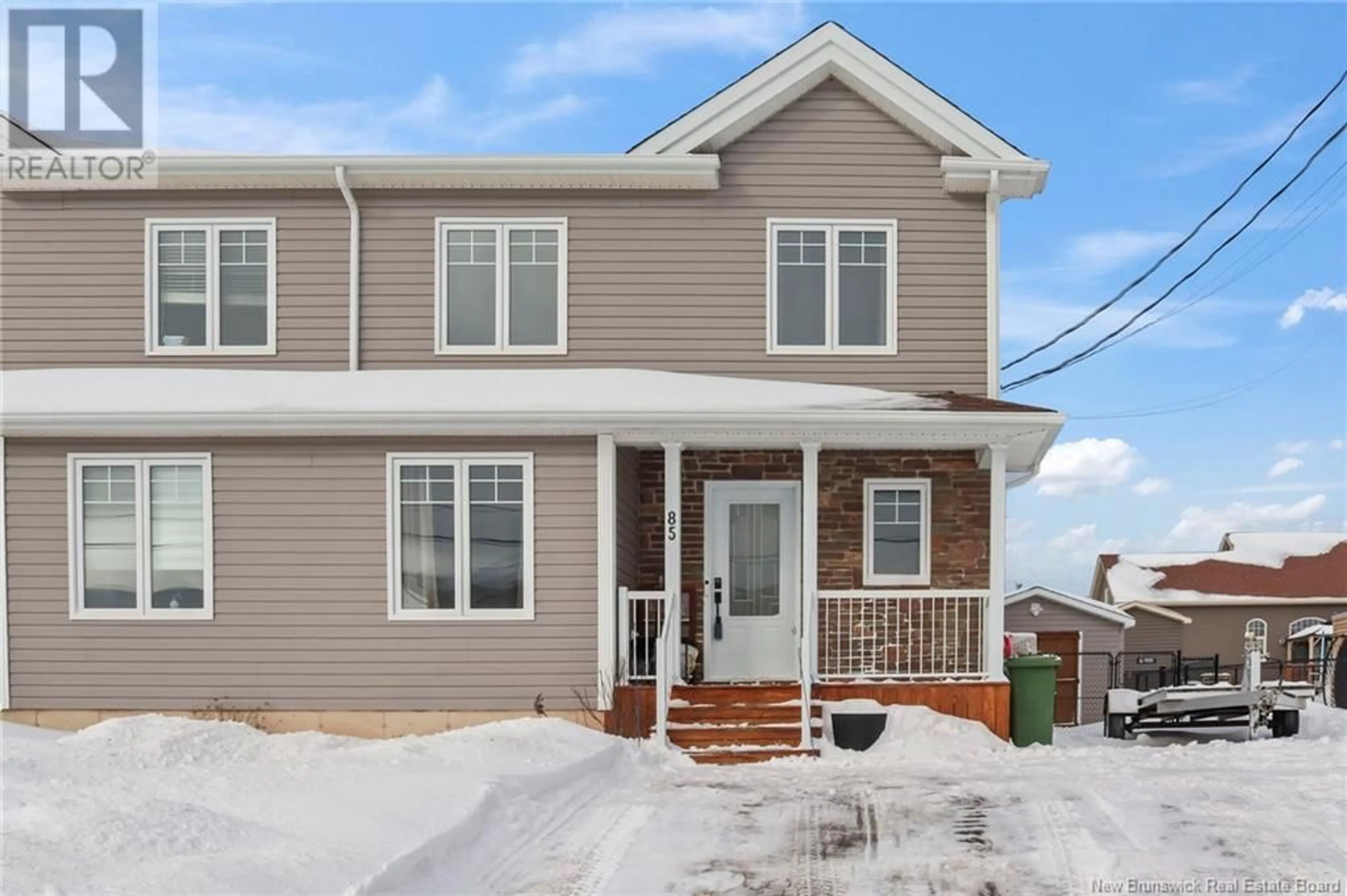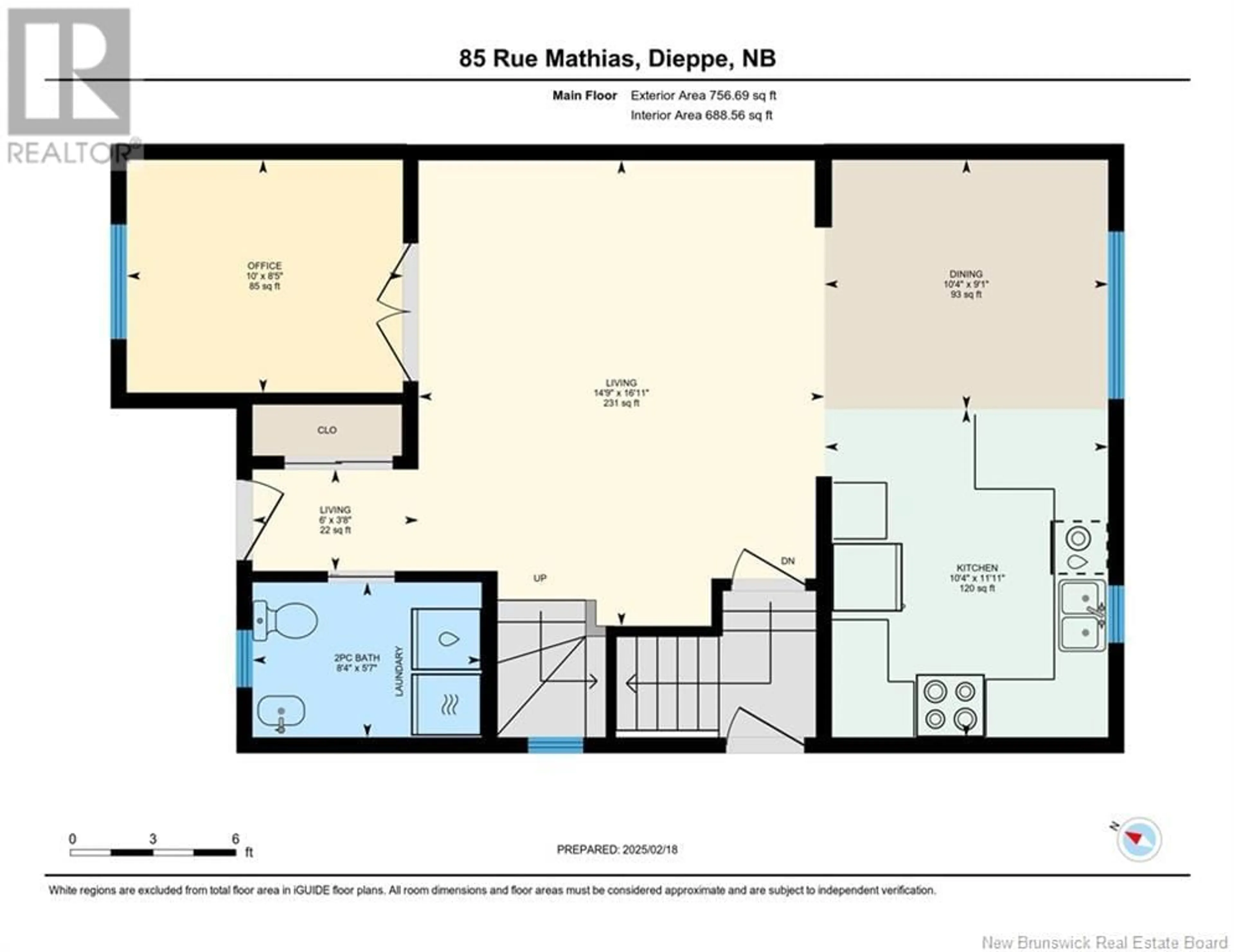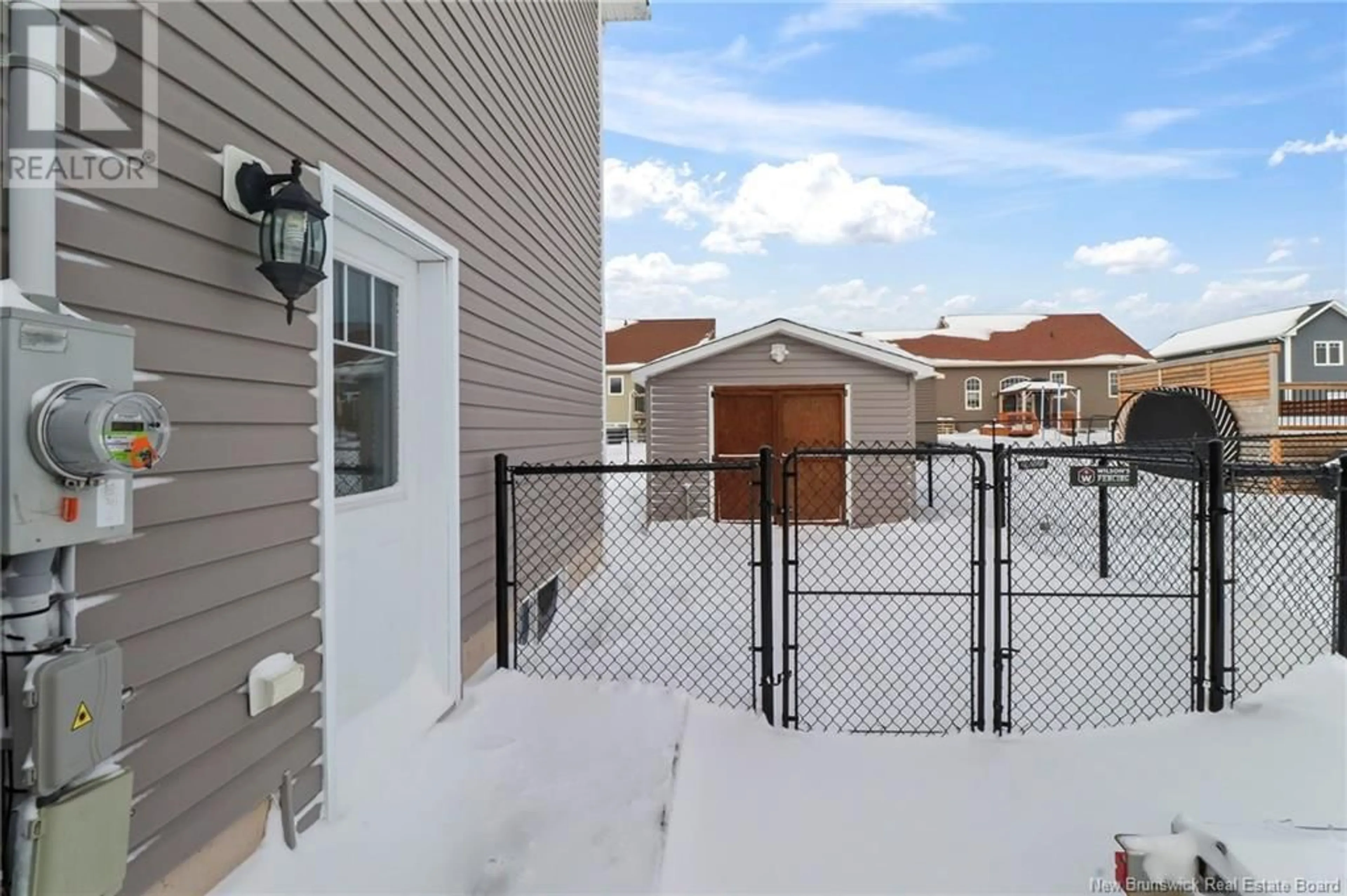85 Mathias, Dieppe, New Brunswick E1A9H7
Contact us about this property
Highlights
Estimated ValueThis is the price Wahi expects this property to sell for.
The calculation is powered by our Instant Home Value Estimate, which uses current market and property price trends to estimate your home’s value with a 90% accuracy rate.Not available
Price/Sqft$265/sqft
Est. Mortgage$1,524/mo
Tax Amount ()-
Days On Market1 day
Description
Welcome to this stunning one-of-a-kind semi-detached home! This beautifully maintained two-story property is sure to impress. As you enter, youre greeted by a spacious foyer featuring a double coat closet. Directly across from the closet, youll find a convenient powder room with a laundry area. The main floor boasts a bright and airy kitchen, complete with white cabinetry, ample storage, and a stylish backsplash. The kitchen also offers a lovely view of the backyard through the sink window. The adjacent dining room leads to a patio door, providing access to the fully fenced backyard, ideal for outdoor relaxation and entertaining. The oversized living room offers plenty of space for family gatherings and it's completed with a kids' playroom. Alternatively, it could easily be converted into an office or study room. Upstairs, youll find a well-thought-out layout with three bedrooms and a full bathroom. The bathroom features a corner stand-up shower and a separate soaking tub perfect for unwinding after a long day. The spacious primary bedroom includes a walk-in closet, while both childrens bedrooms offer deep closets with plenty of storage. The unfinished basement provides the perfect opportunity to customize the space to your liking. Outside, the property offers a double-width paved driveway, as well as an additional gravel driveway beside the house. A side door adds convenient access to the home. Schedule your private viewing today. (id:39198)
Property Details
Interior
Features
Second level Floor
4pc Bathroom
9'3'' x 10'2''Bedroom
9'2'' x 11'11''Bedroom
11'6'' x 9'1''Bedroom
11'5'' x 14'0''Exterior
Features
Property History
 48
48


