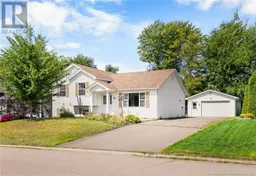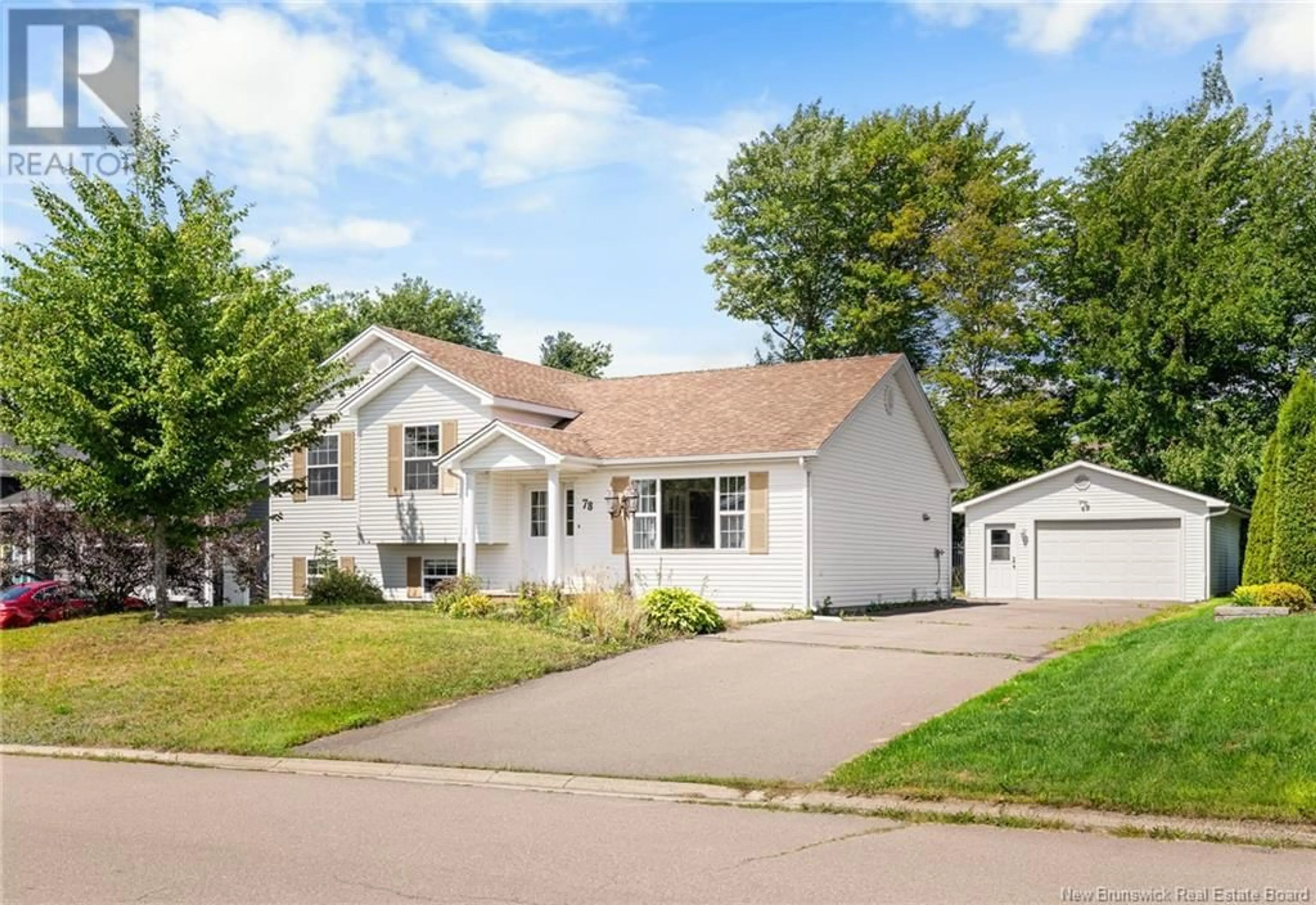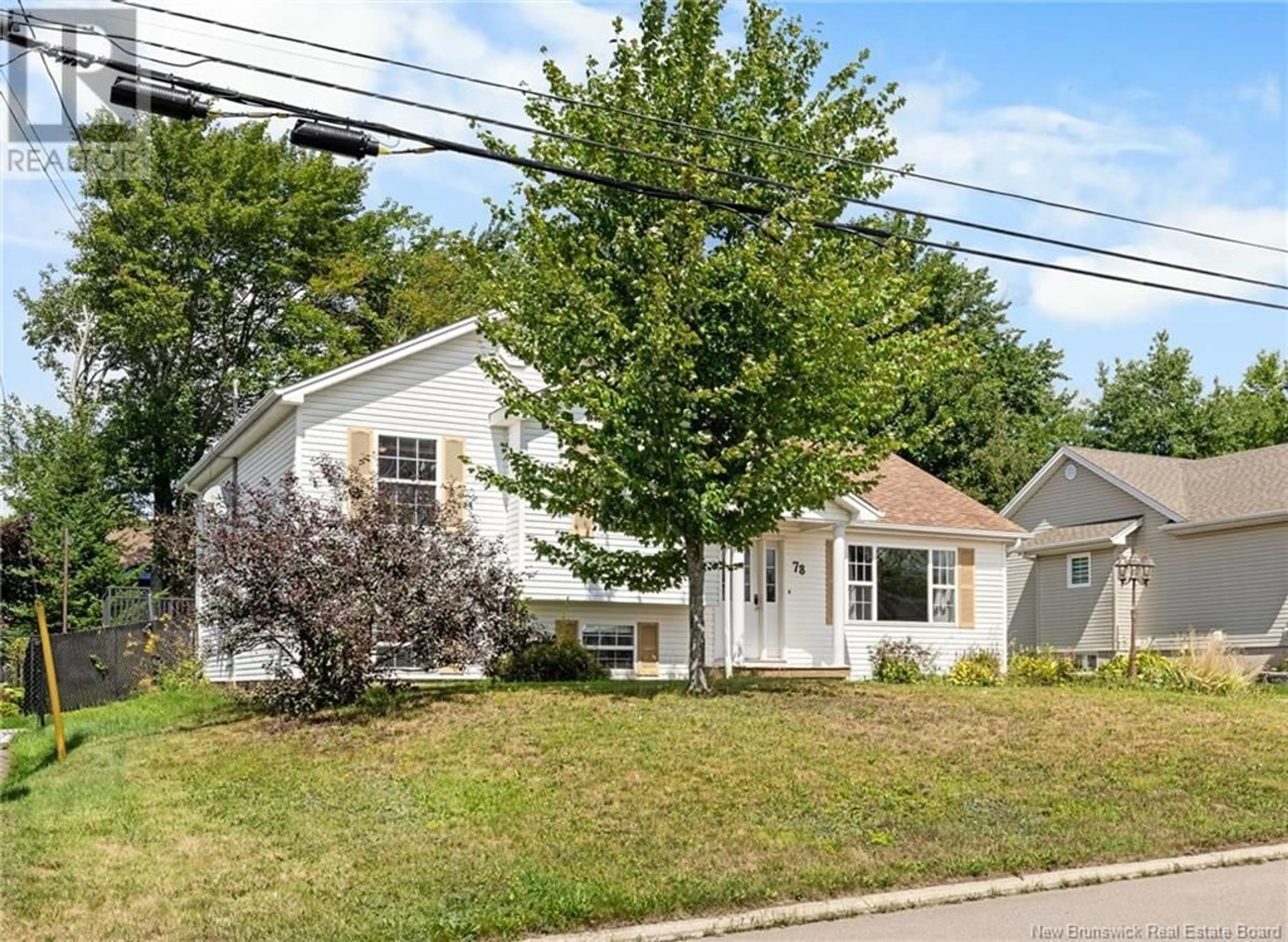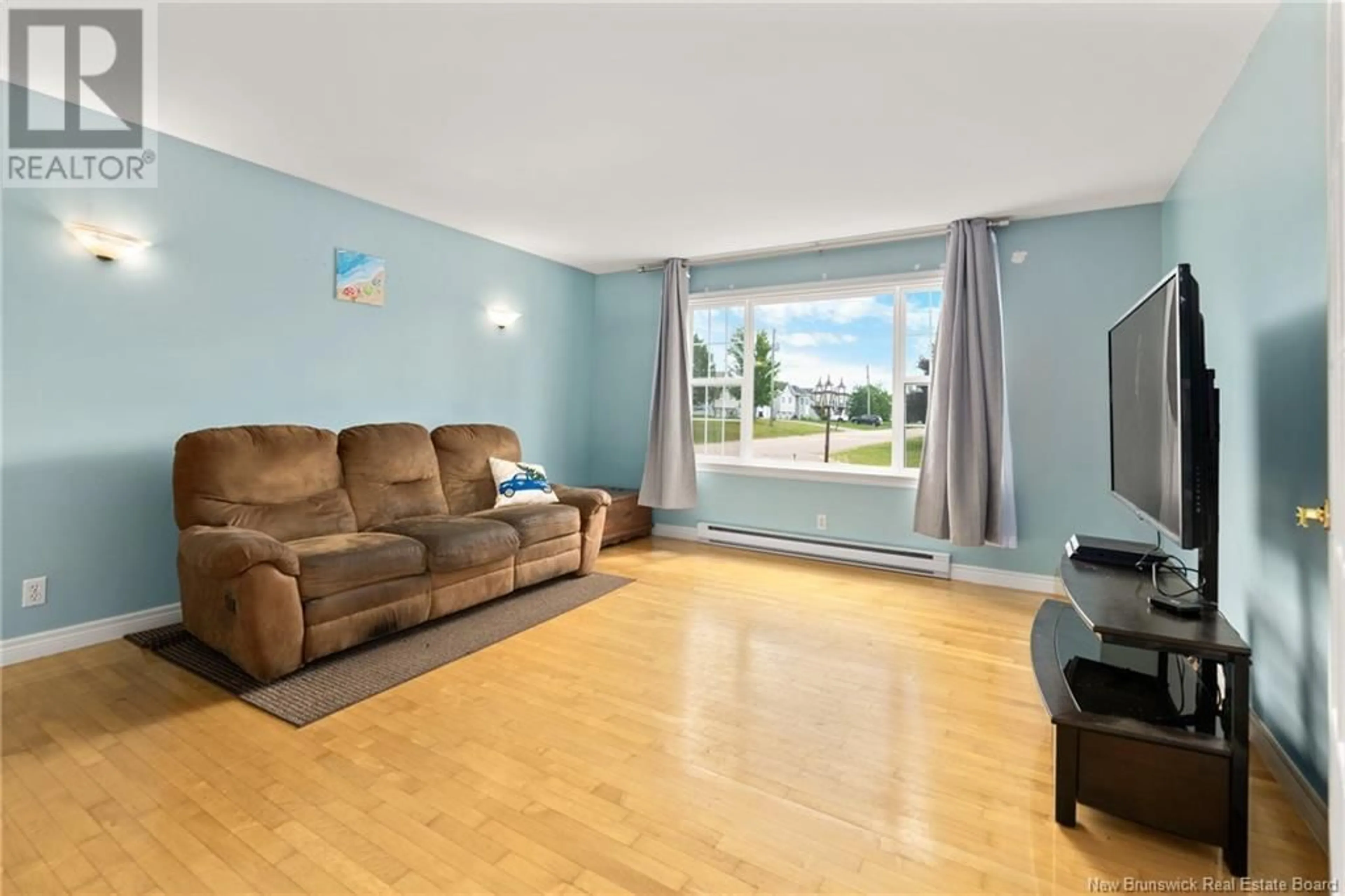78 Pelagie, Dieppe, New Brunswick E1A7R7
Contact us about this property
Highlights
Estimated ValueThis is the price Wahi expects this property to sell for.
The calculation is powered by our Instant Home Value Estimate, which uses current market and property price trends to estimate your home’s value with a 90% accuracy rate.Not available
Price/Sqft$335/sqft
Est. Mortgage$1,825/mth
Tax Amount ()-
Days On Market1 day
Description
*** 3-LEVEL SPLIT STYLE HOME // ABOVE GROUND POOL // DETACHED GARAGE // FENCED YARD *** Welcome to 78 Pelagie, this lovely home located on a nice lot with mature trees in the sought-after Fox Creek neighbourhood offers everything your family needs and more! Step into the inviting main floor featuring front entrance with handy closet, nice living room with LARGE WINDOW and FRENCH DOORS leading to your kitchen/dining area highlighted by WAINSCOTTING, ATTRACTIVE BACKSPLASH, and BREAKFAST BAR. A massive crawl space under the main level provides excellent STORAGE OPTIONS. Ascend to the the top floor to find HARDWOOD FLOORING, your primary bedroom offering DOUBLE CLOSETS, 2 spare bedrooms, and the 4pc bathroom complete with CERAMIC TILES and convenient LAUNDRY facilities. The lower level is finished with ceramic and laminate flooring, offering a large and versatile FAMILY ROOM with propane fireplace (non-functional), an office or non-conforming 4th bedroom, and a 3pc bathroom with stand-up shower. Enjoy the FUN OUTDOOR SPACE which offers large fenced backyard featuring mature trees, an extended area, and a 27ft round HEATED ABOVE-GROUND POOL, installed around 2016. The backyard is perfect for entertaining or relaxing by the pool. This property also boasts a spacious 22x24 HEATED DETACHED GARAGE, perfect for projects and storage, and a convenient 30Amp RV HOOKUP for your adventures. Don't miss out on this incredible opportunity it's the perfect place to call home! (id:39198)
Property Details
Interior
Features
Second level Floor
4pc Bathroom
11' x 7'10''Bedroom
9'5'' x 10'Bedroom
9'10'' x 10'5''Primary Bedroom
12' x 12'Exterior
Features
Property History
 30
30


