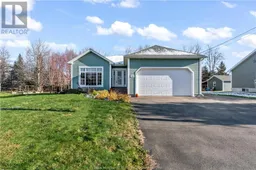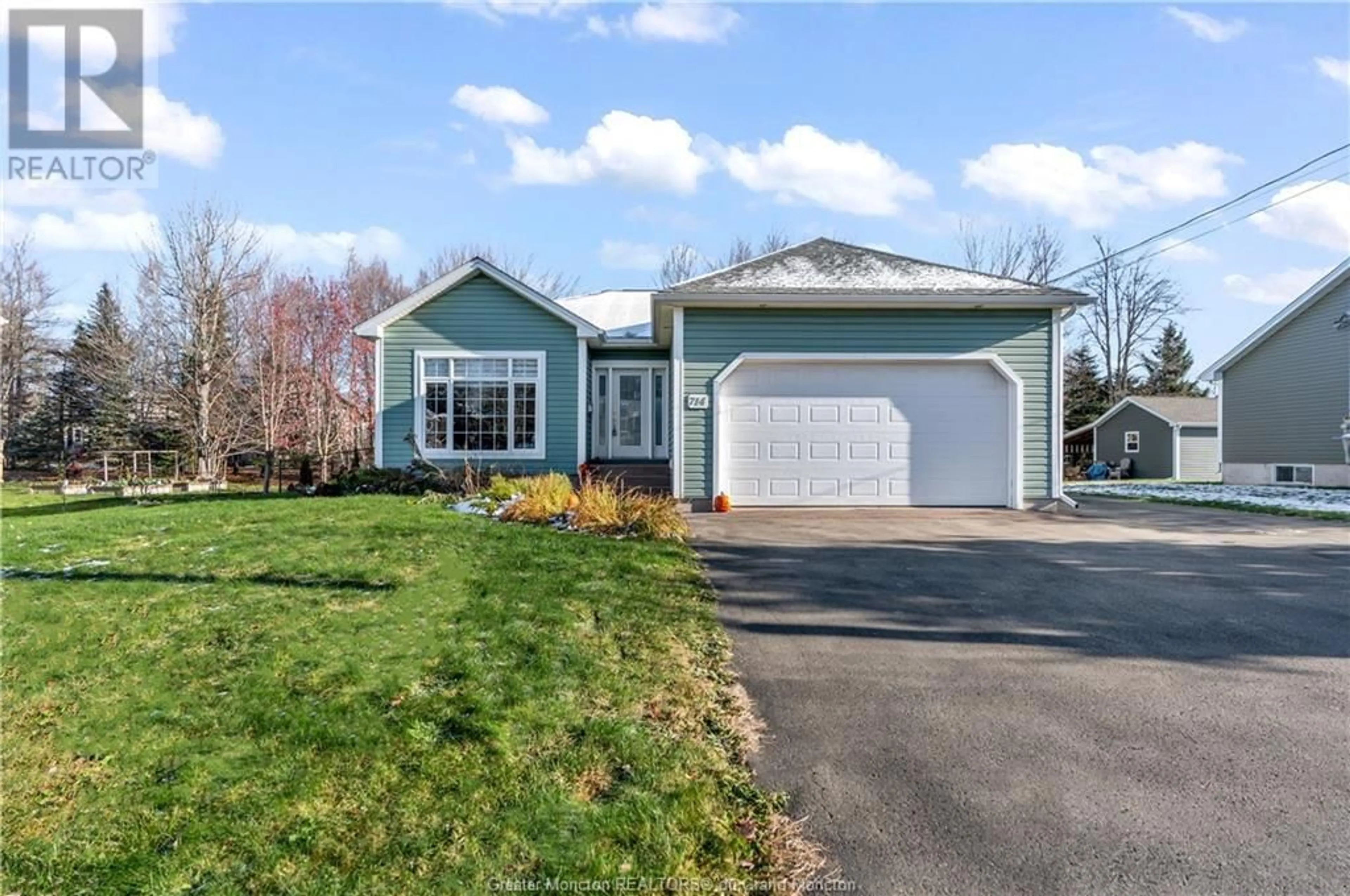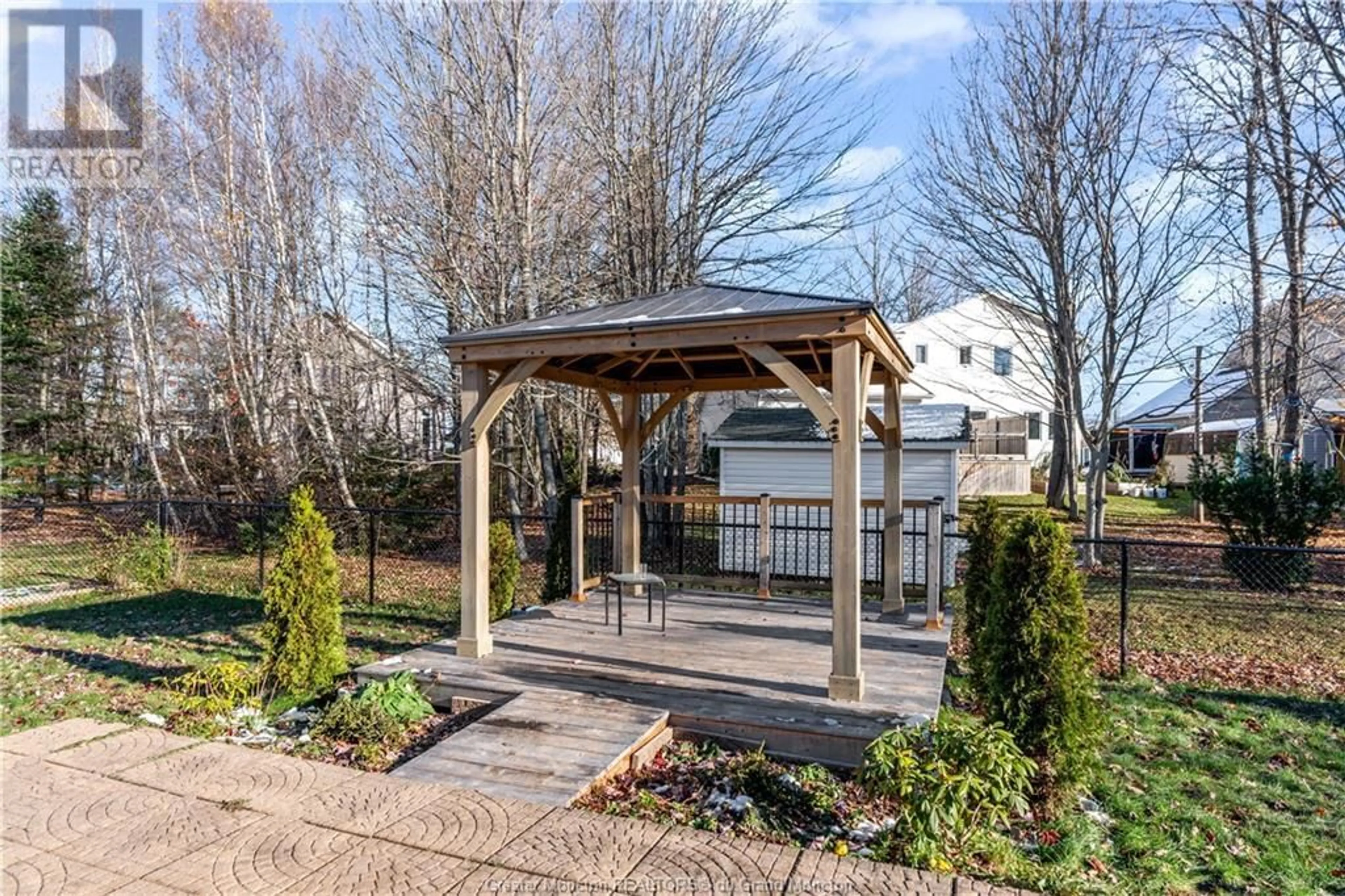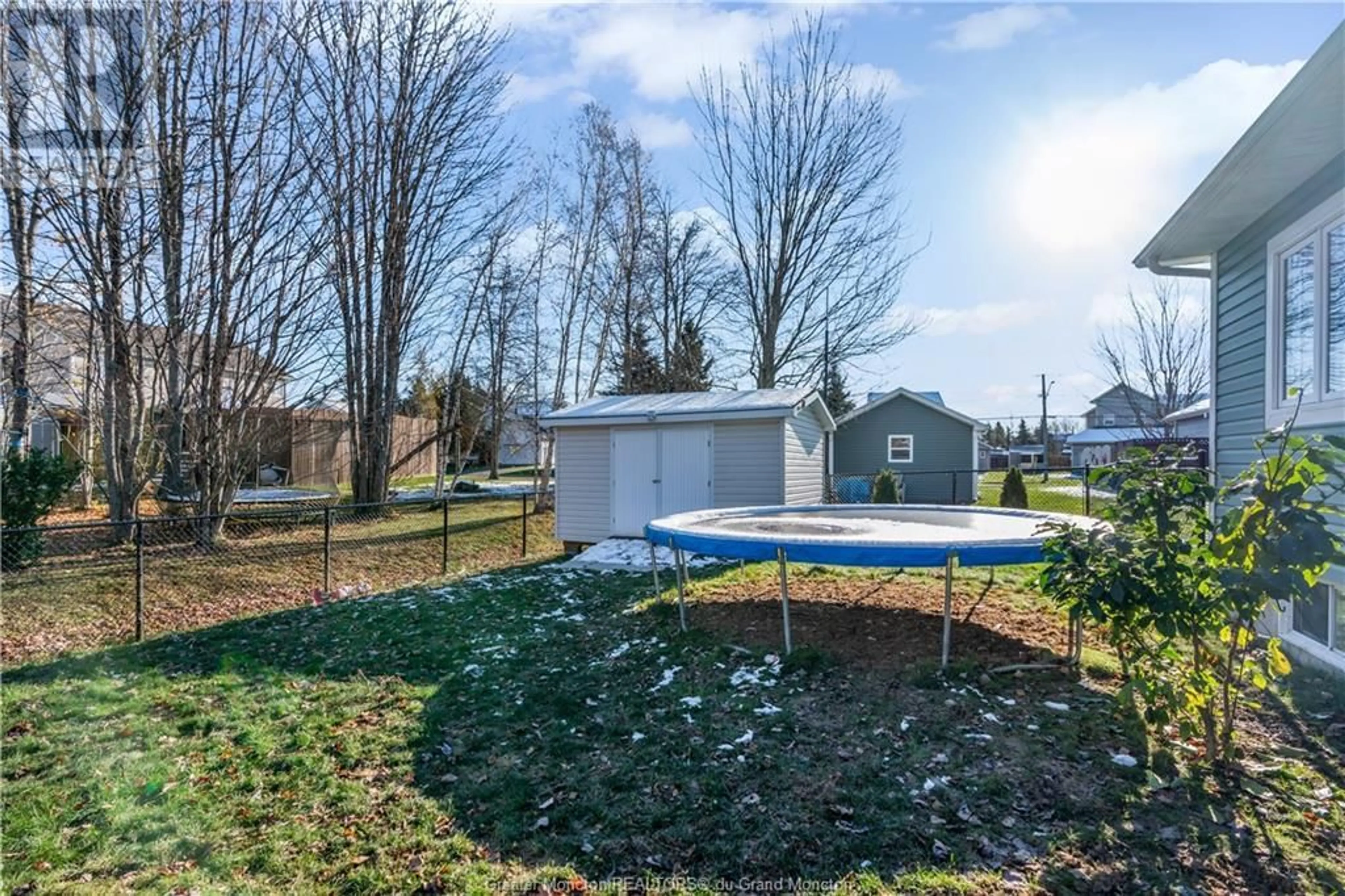714 Centrale, Dieppe, New Brunswick E1A6L9
Contact us about this property
Highlights
Estimated ValueThis is the price Wahi expects this property to sell for.
The calculation is powered by our Instant Home Value Estimate, which uses current market and property price trends to estimate your home’s value with a 90% accuracy rate.Not available
Price/Sqft$332/sqft
Est. Mortgage$1,971/mo
Tax Amount ()-
Days On Market294 days
Description
Welcome to 714 Centrale, a beautiful bungalow in the heart of Dieppe! Located right next to the walking trail, this is city living at it's best! Enter the home to find a spacious entrance with a sunken living room that offers lots of natural light. Continue through to the kitchen where you will find birch cabinets and a center island with a barstool breakfast area. The dining area next to the kitchen has a patio door leading to your covered porch and backyard retreat. Down the hallway youll find 3 bedrooms, the family bathroom and a laundry closet conveniently located next to the bedrooms. The garage has two entrances in the home, one leads to the foyer and the other to the basement. The lower level is finished as a bachelor apartment with kitchenet, living room and 3-piece bath. Recent updates include: (2020) baby barn, fence, new garage door motor, new mini split heat pump in living room, custom blinds, freshly painted, new light fixture in the bathroom. (2021) added sunroom new stove, new dishwasher, new dryer, new microwave, new light fixture in master bedroom. (2022) new standup shower in main floor washroom, added kitchen backsplash, refinished hardwood floor in kitchen, added the gazebo, new fridge and light fixture in the kitchen. Call, email or text to view this property before its gone. 24hrs notice needed to view the property. (id:39198)
Property Details
Interior
Features
Main level Floor
Foyer
6.1 x 11.10Sunroom
16.5 x 7.4Bedroom
14.2 x 9.0Bedroom
10.10 x 7.11Exterior
Features
Property History
 42
42


