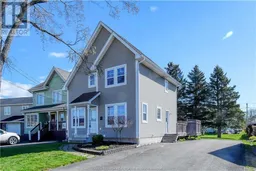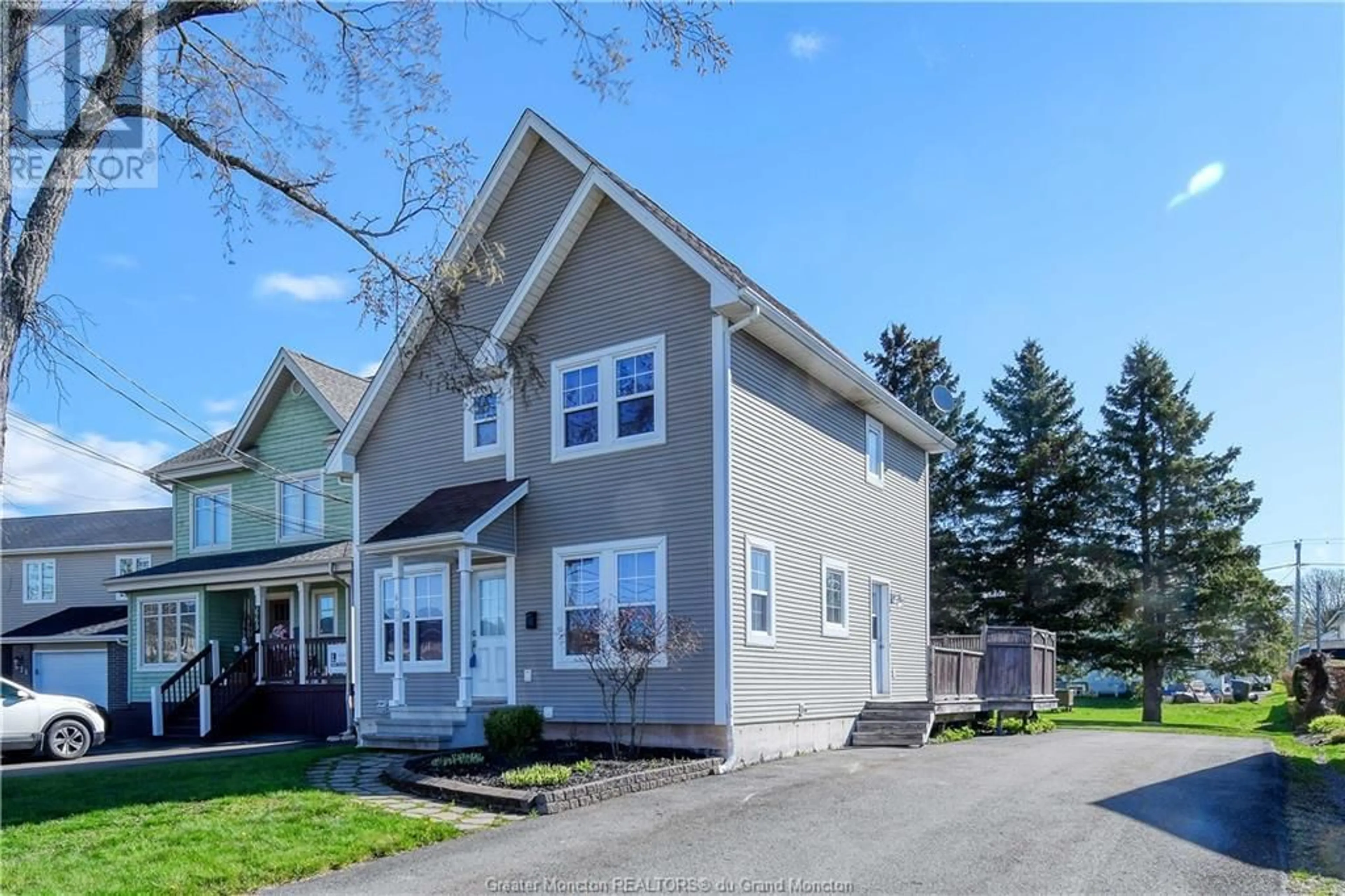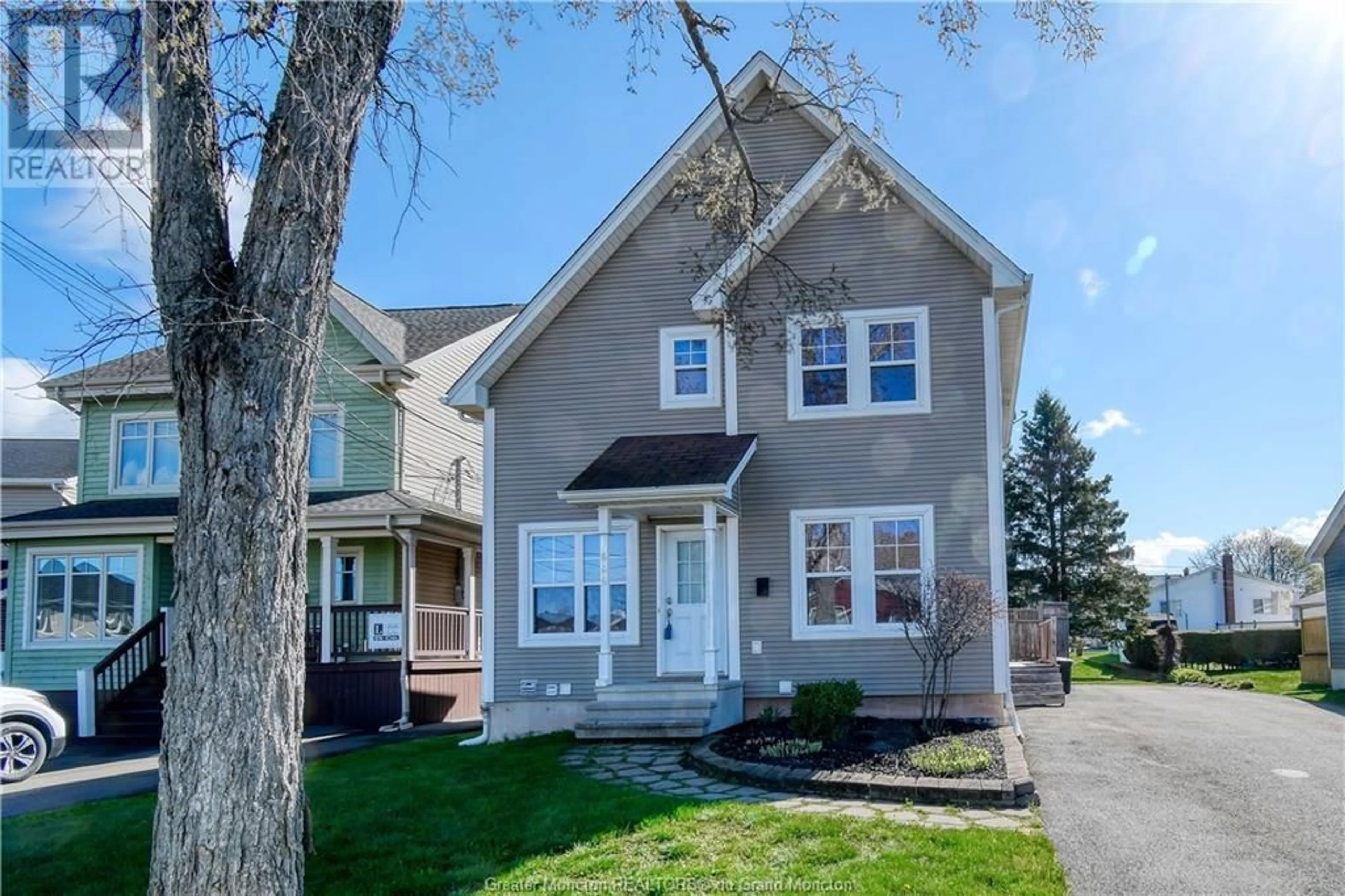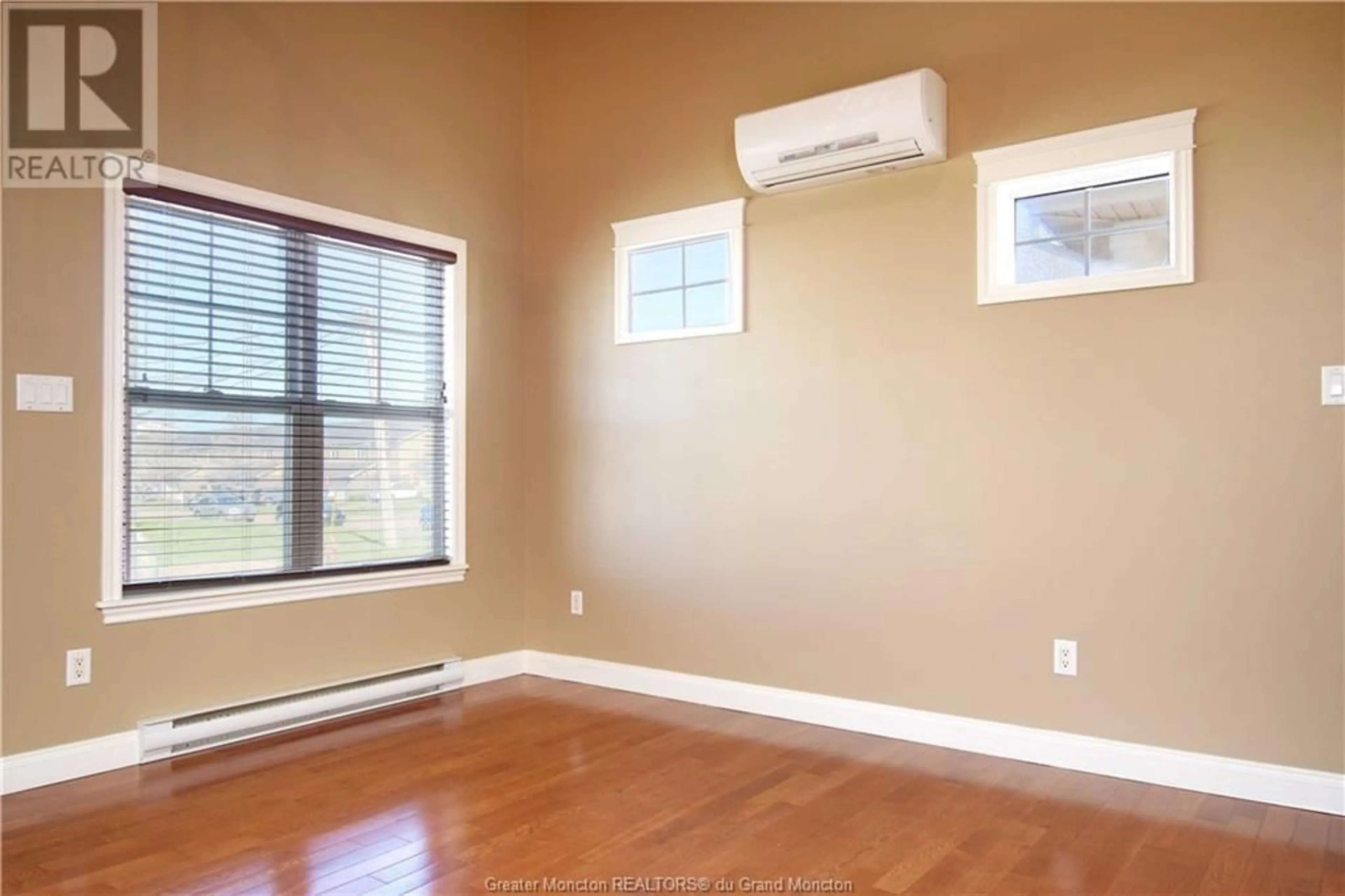665 Laurier ST, Dieppe, New Brunswick E1A1Z3
Contact us about this property
Highlights
Estimated ValueThis is the price Wahi expects this property to sell for.
The calculation is powered by our Instant Home Value Estimate, which uses current market and property price trends to estimate your home’s value with a 90% accuracy rate.Not available
Price/Sqft$352/sqft
Est. Mortgage$1,714/mo
Tax Amount ()-
Days On Market182 days
Description
IN-LAW SUITE!! Bienvenue/Welcome to 665 Laurier. This charming house in the heart of Dieppe offers an In-law Suite and offers a unique floor plan. When you enter the side door, you have a closet and a storage closet (could also be used as a pantry), down the hallway, we have a powder room on your right with a linen closet, and a bedroom with a double closet at the end of the hallway. Make your way back, and be amazed by the open-concept kitchen, dining room, and living room. The well-appointed kitchen offers cream cabinets and a center island. Pass the living room, make your way upstairs and you will find a loft that overlooks the living room. A full bathroom and a master bedroom with a walk-in closet complete that level. The lower level shared a laundry area and an in-law suite. The 1 bedroom in-law suite has its own private entry at the back of the house. Outside, we have a double-paved driveway, a large deck, and a baby barn. This home is within walking distance to the mall, banks, and restaurants. Also easy access to the highways & downtown. Book your private viewing today! (id:39198)
Property Details
Interior
Features
Second level Floor
Loft
12.1 x 12.54pc Bathroom
6.5 x 8.1Bedroom
10.4 x 13.6Exterior
Features
Property History
 30
30


