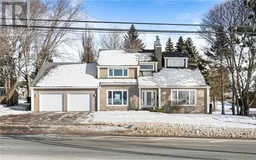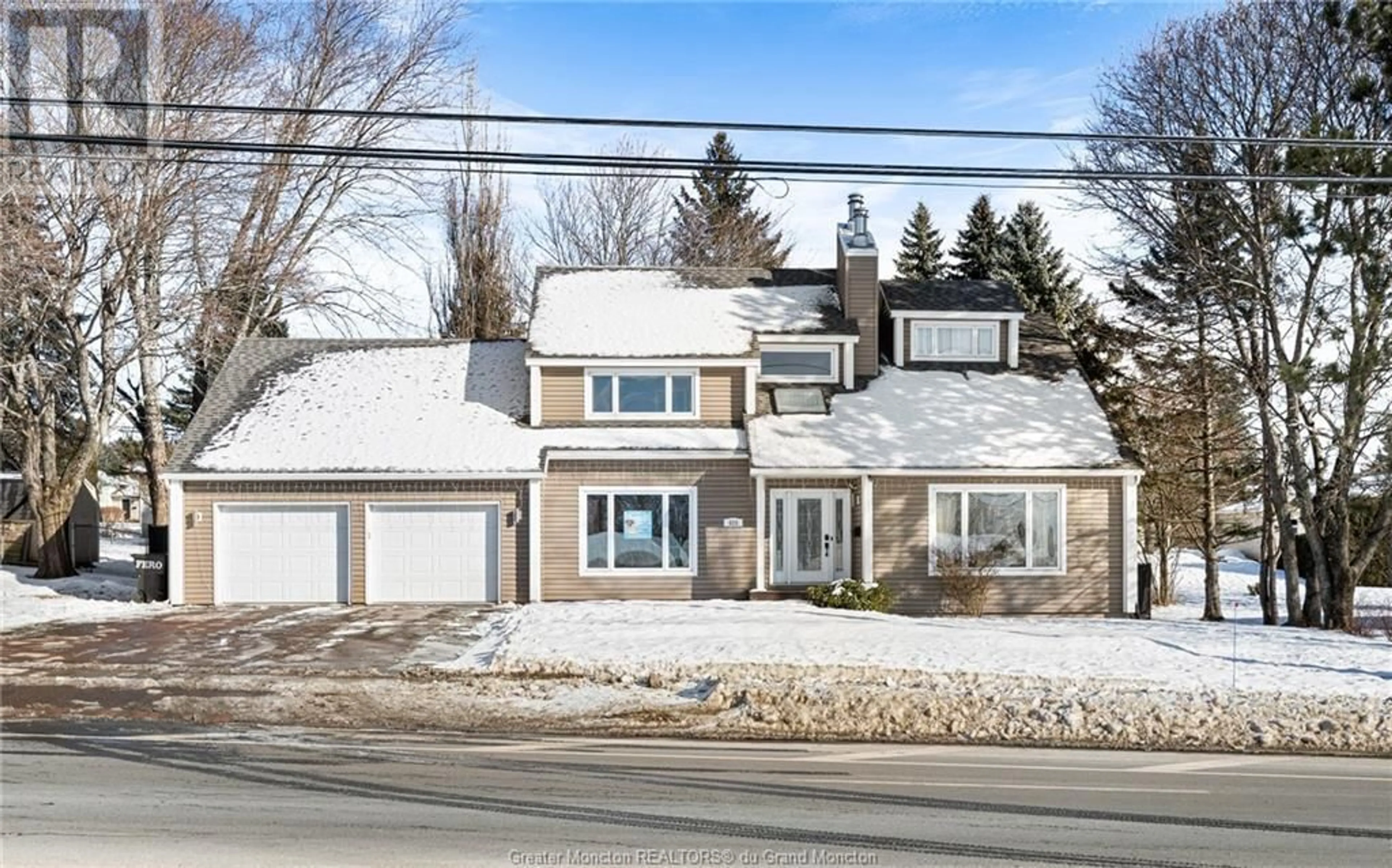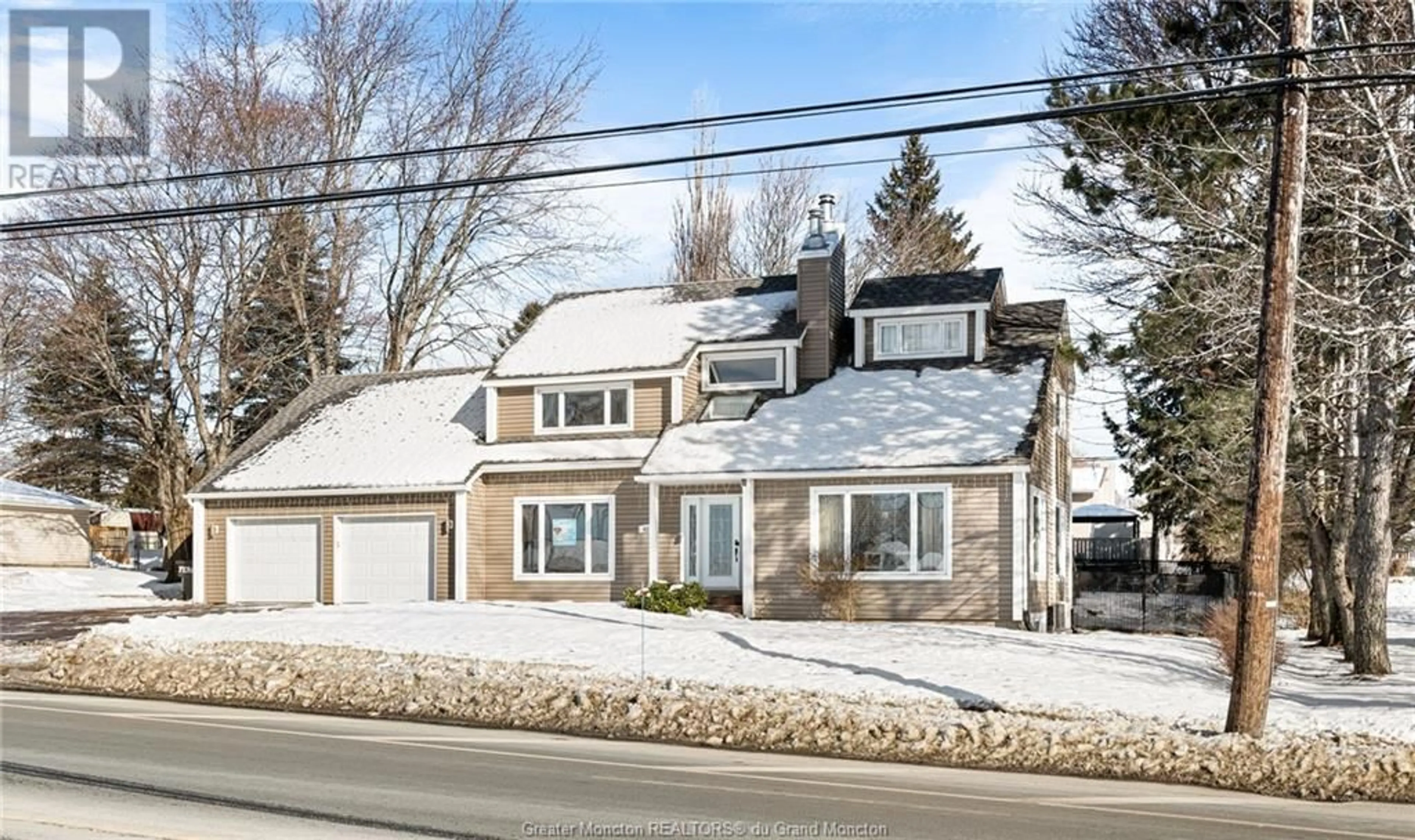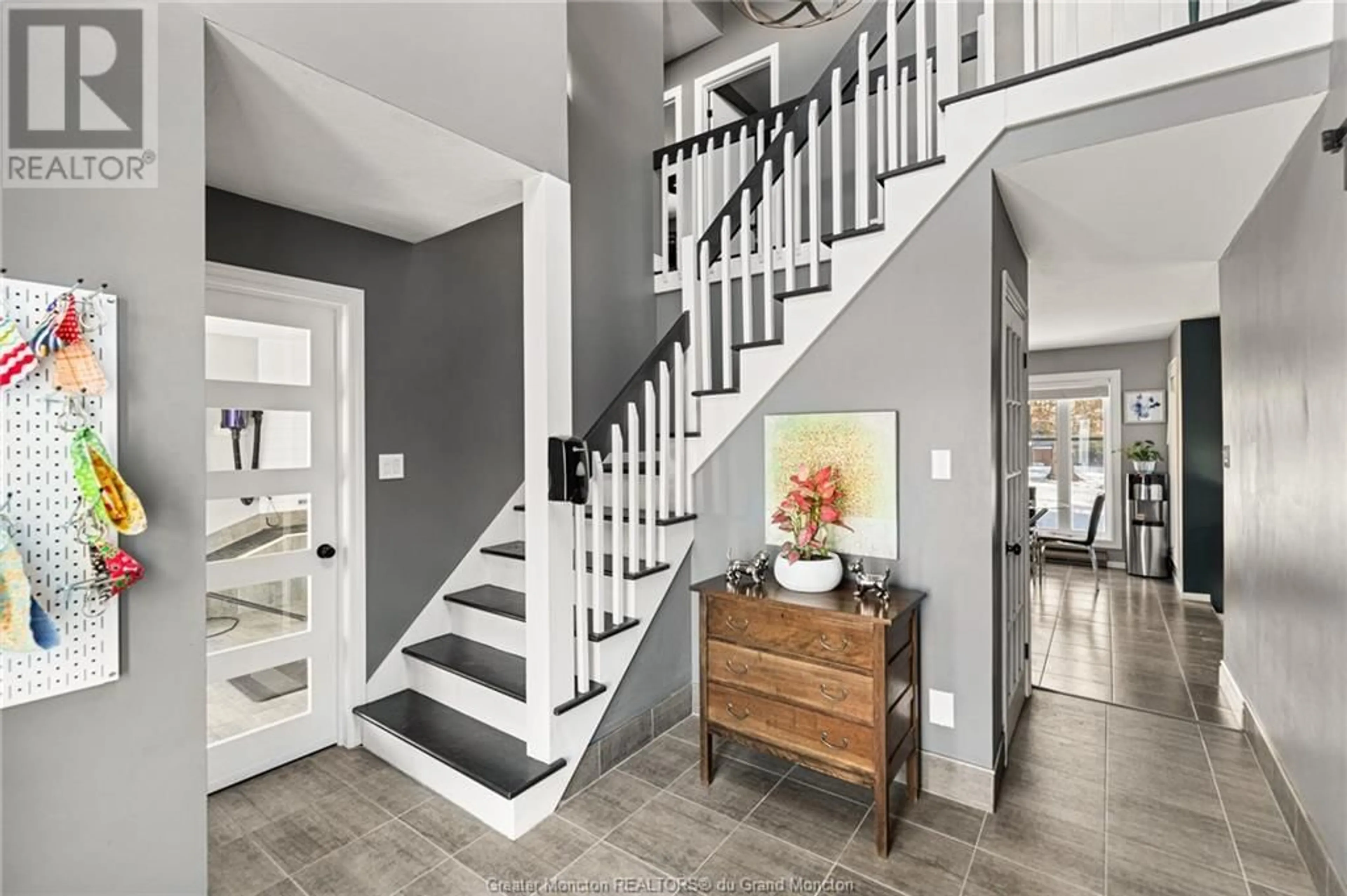620 Amirault, Dieppe, New Brunswick E1A1C8
Contact us about this property
Highlights
Estimated ValueThis is the price Wahi expects this property to sell for.
The calculation is powered by our Instant Home Value Estimate, which uses current market and property price trends to estimate your home’s value with a 90% accuracy rate.Not available
Price/Sqft$208/sqft
Days On Market184 days
Est. Mortgage$2,255/mth
Tax Amount ()-
Description
Welcome to 620 Amirault Dieppe, where possibilities are endless!!! As you step in, the foyer sets the tone with its vaulted ceiling and a staircase leading to the second floor. On the main floor, you will discover a cozy office/bonus room with charming double barn doors, creating a smooth transition to the spacious living room, which further opens into the dining area and kitchen.The bonus room currently serves as a grooming business, offering flexibility for potential transformation or customization based on the new owner's preferences. Convenience is prioritized on this level with a 2-piece bathroom, a practical laundry area, and direct access to the double heated garage. Heading to the second floor, you'll find the primary bedroom with his and hers closets and a functional 4-piece ensuite. Two additional bedrooms, another 4-piece bathroom, and a roomy bonus space complete this level. The basement of this residence operates as an in-law suite, equipped with a well-appointed mechanical room, a full kitchen, a comfortable living room, a non-conforming bedroom, and another 4-piece bathroom. Recent updates have been completed, incorporating modern comforts into the property. Step outside to explore a generously sized fenced-in backyard, offering both privacy and space, along with a well-sized shed for your storage needs. Welcome to a home where you can bring all your projects to life. Contact your REALTOR® today to schedule a private showing!!! (id:39198)
Property Details
Interior
Features
Second level Floor
4pc Bathroom
6 x 5Addition
23.6 x 16Bedroom
11.7 x 10Bedroom
10.6 x 10.4Exterior
Features
Property History
 41
41


