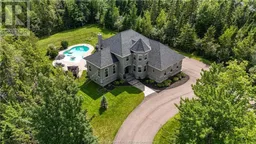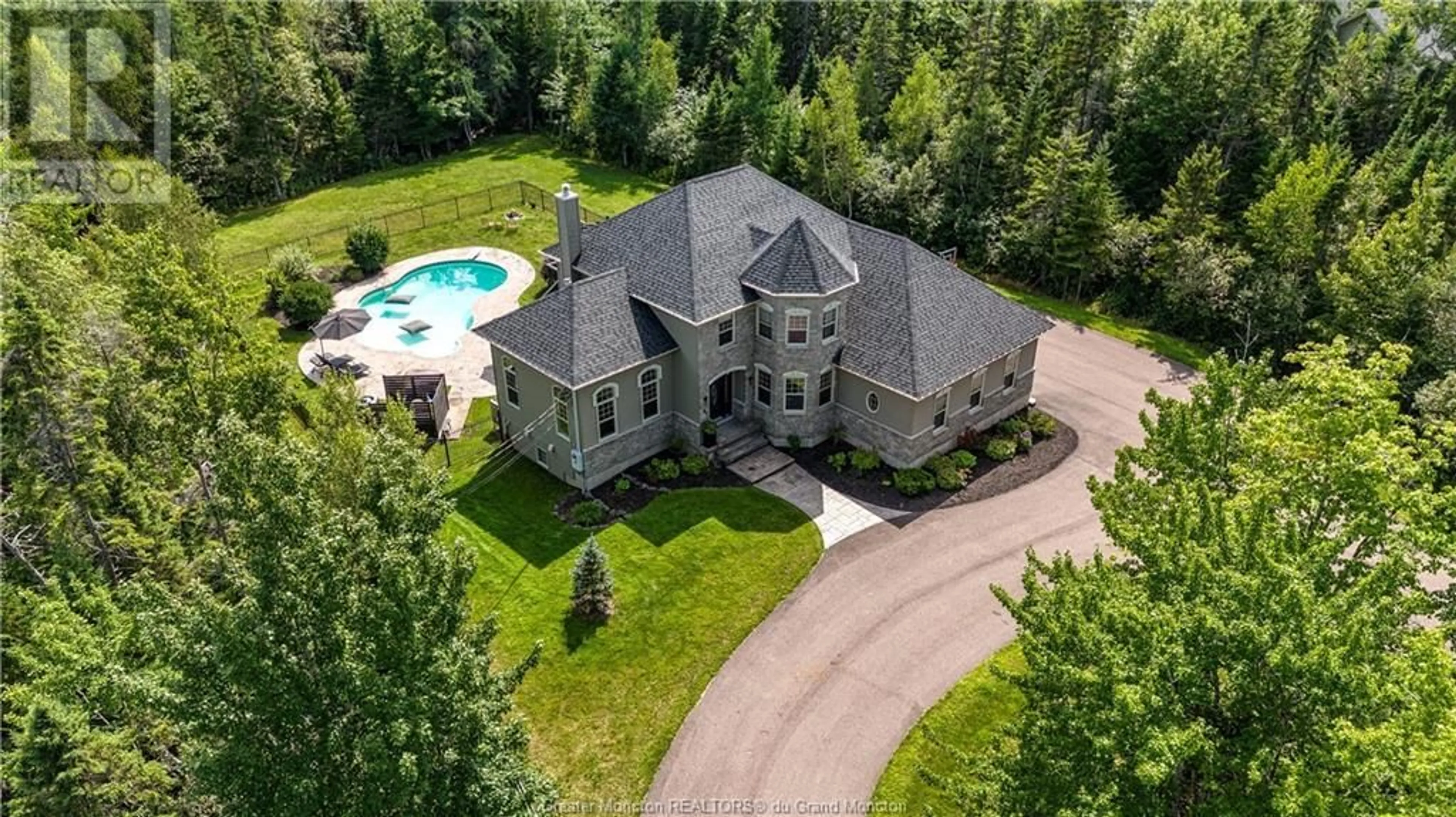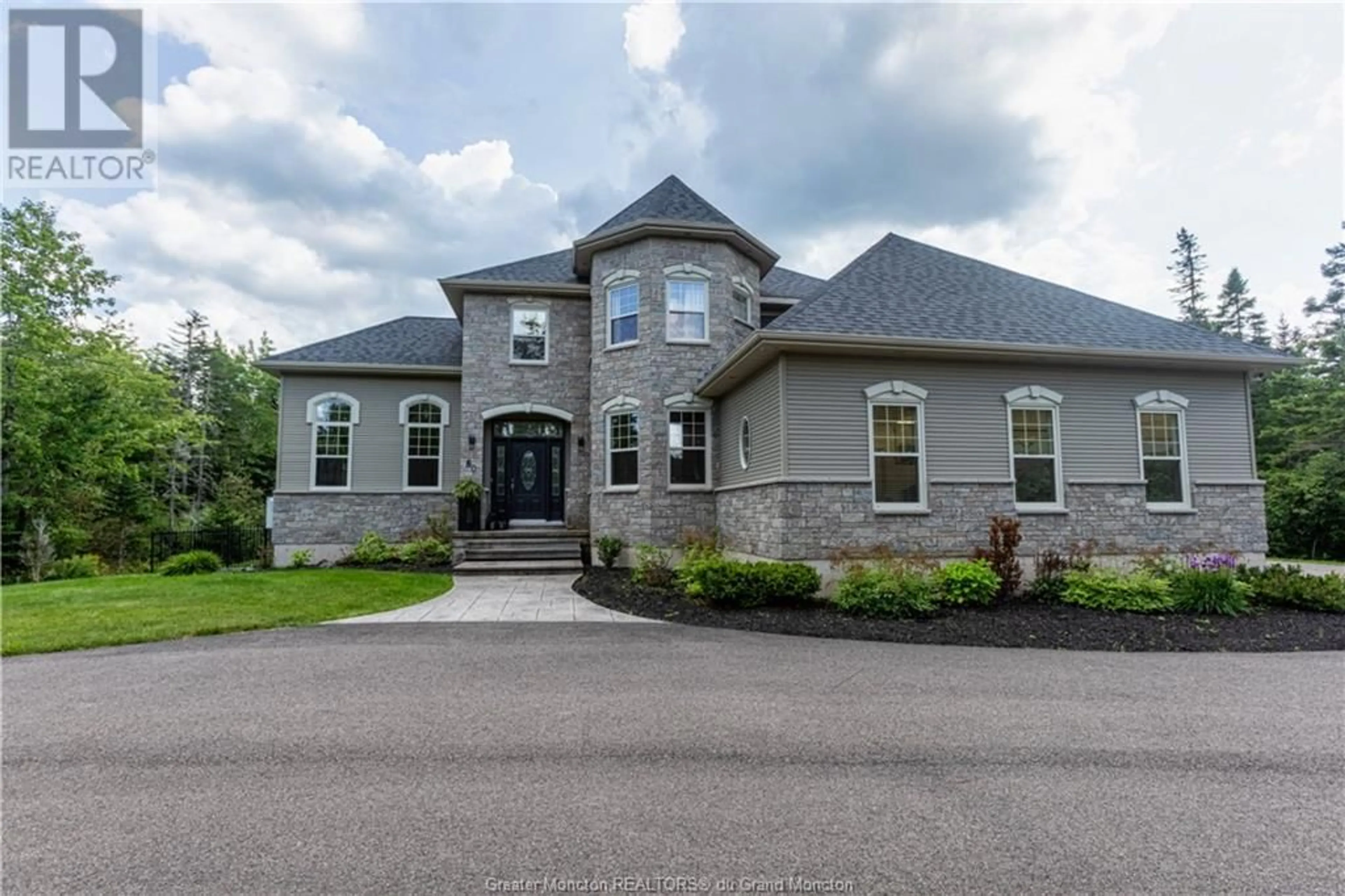60 Leonide Street, Dieppe, New Brunswick E1A0H9
Contact us about this property
Highlights
Estimated ValueThis is the price Wahi expects this property to sell for.
The calculation is powered by our Instant Home Value Estimate, which uses current market and property price trends to estimate your home’s value with a 90% accuracy rate.Not available
Price/Sqft$424/sqft
Est. Mortgage$4,402/mth
Tax Amount ()-
Days On Market1 day
Description
EXECUTIVE TWO-STOREY HOME WITH GORGEOUS BACKYARD! Welcome/Bienvenue to 60 Leonide. Sitting on a 1.69 acre lot, this property features a beautifully landscaped lot with mature trees and a gorgeous oasis style salt water pool. The main floor of the home features a large living room with vaulted ceilings and a see-through glass fireplace, a spacious dining room and a beautiful new kitchen featuring a large center island with quartz countertops and pantry. You will also find on the main floor an office, a half bathroom, laundry room and mudroom. The beautiful staircase leads you to the second floor where you will find a spacious primary bedroom with 2 walk-in closets and an ensuite bathroom which features a double vanity and a large walk-in shower with double shower heads. Two additional bedrooms and a full family bathroom completes this level. The basement is fully finished with a family room, games/play room, bedroom and utility room. You will want to spend most of your summer days in the beautiful backyard which offers a 20X40 salt water pool, a large deck, an exterior sound system, and a 14X14 gazebo. The perfect place to entertain with family and friends! Additional features include a ducted heat pump, central home sound system & an attached two-car garage. Located on a quiet street & surrounded by other beautiful homes, this is the perfect home to raise a family! Call today for information or for your own personal viewing. (id:39198)
Property Details
Interior
Features
Second level Floor
5pc Bathroom
Other
12.4 x 11.6Bedroom
12'5'' x 11'7''Bedroom
12'5'' x 11'7''Exterior
Features
Property History
 50
50

