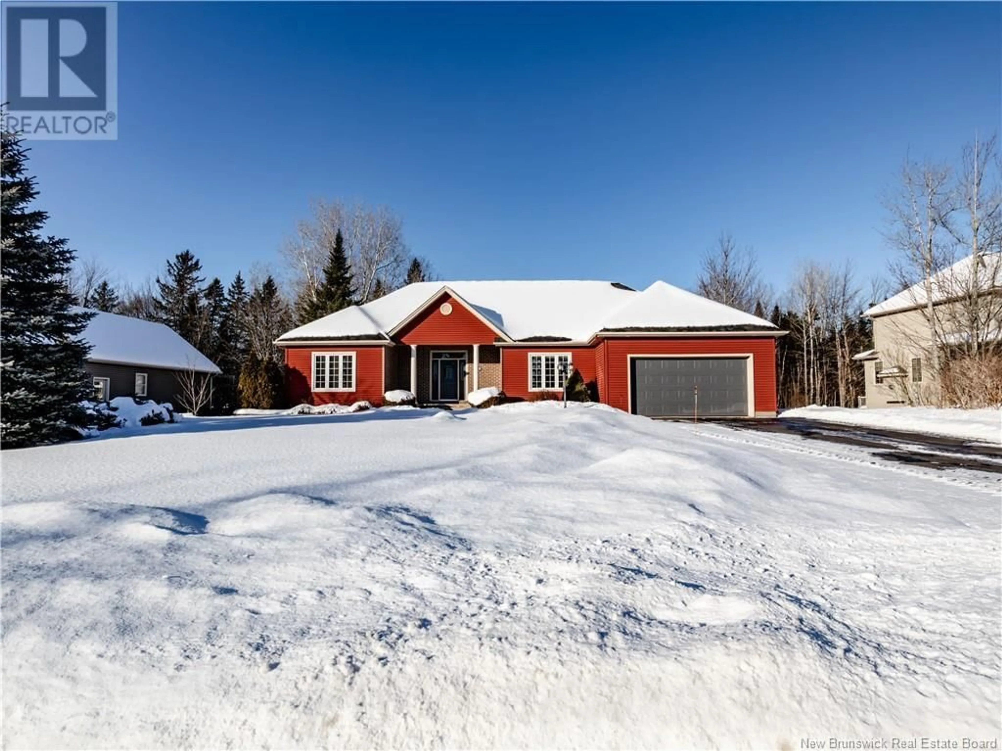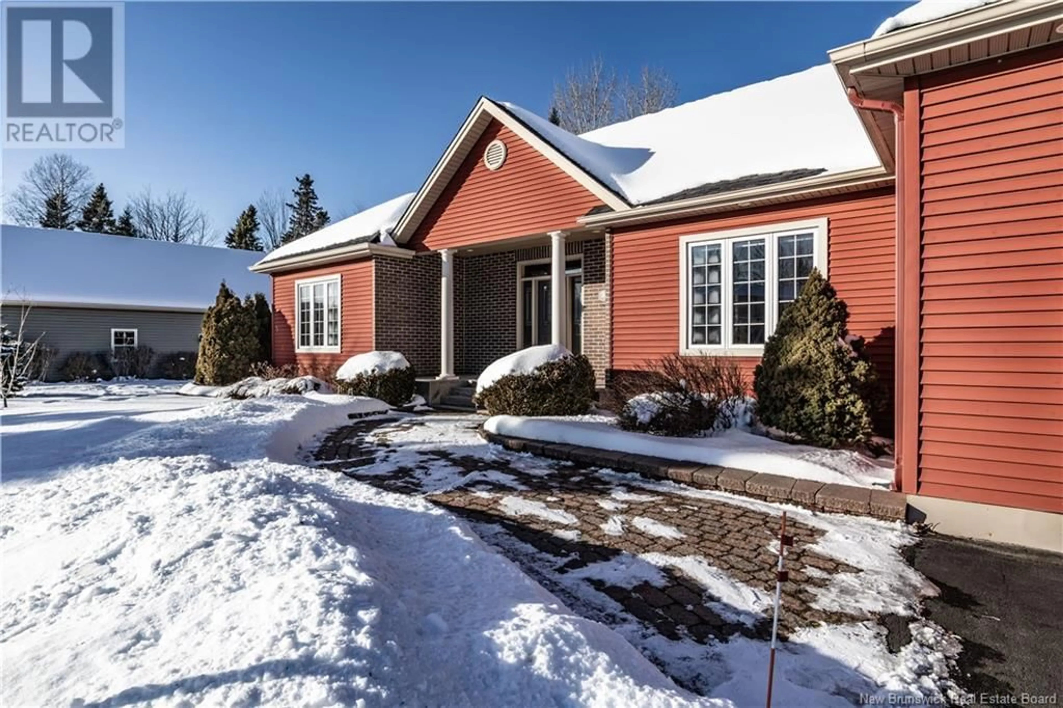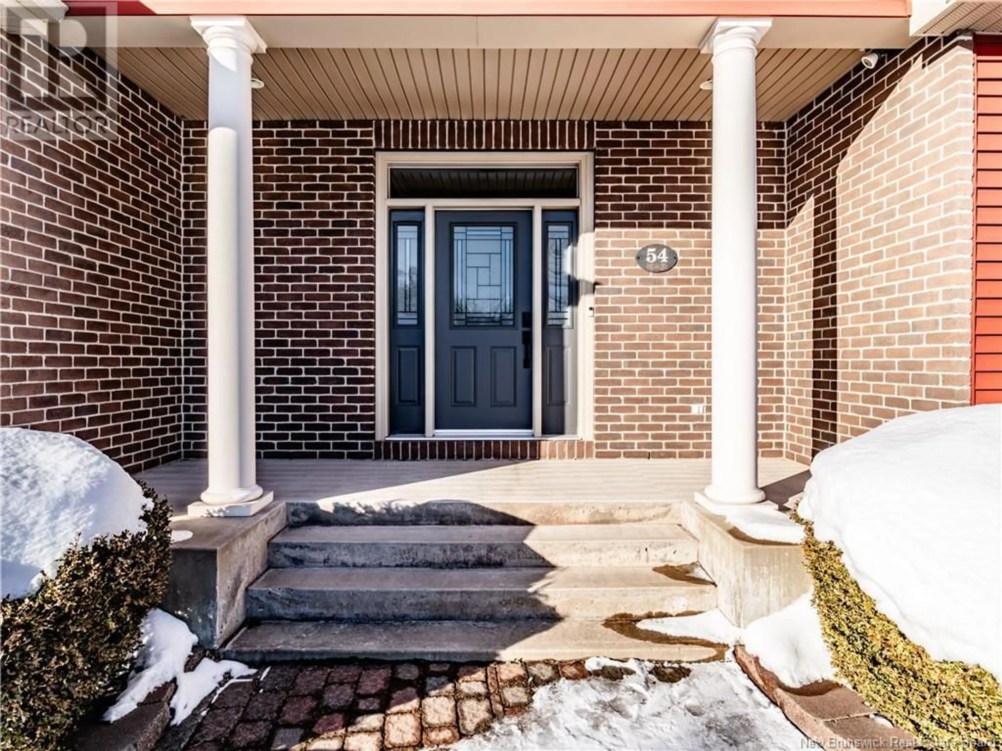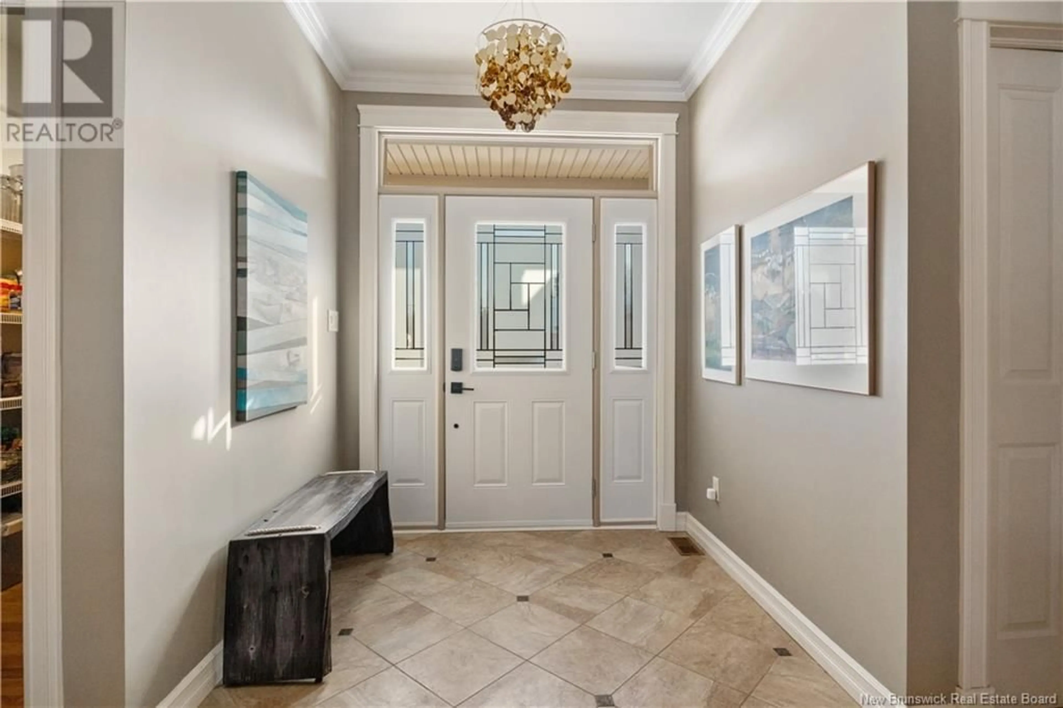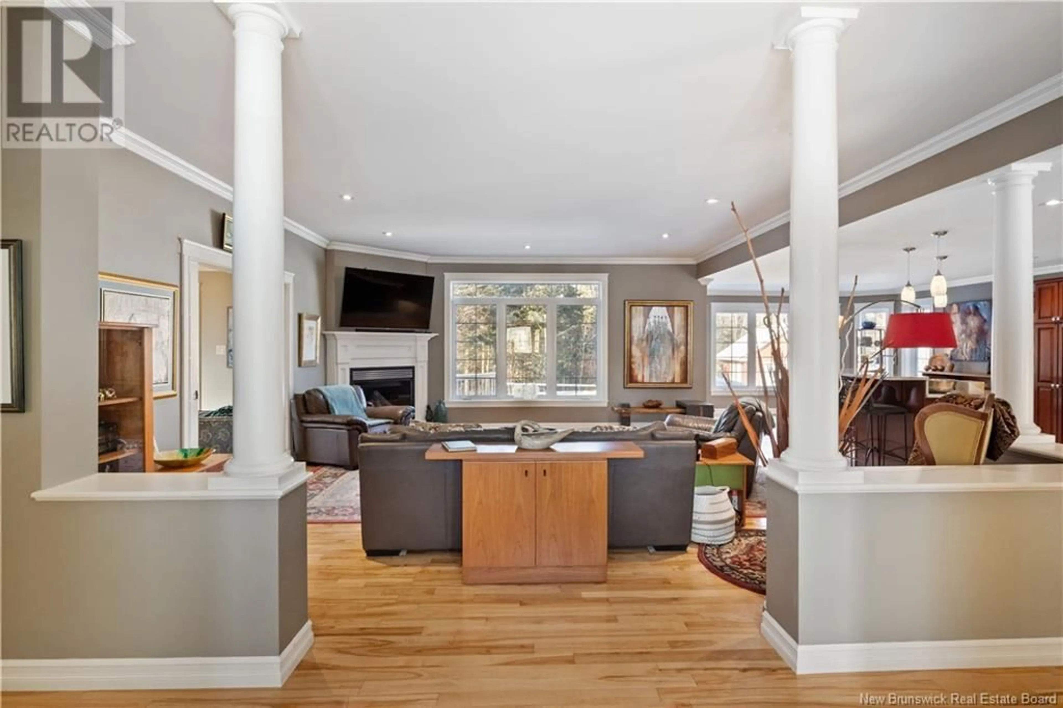54 Andrea Court, Dieppe, New Brunswick E1A1L1
Contact us about this property
Highlights
Estimated ValueThis is the price Wahi expects this property to sell for.
The calculation is powered by our Instant Home Value Estimate, which uses current market and property price trends to estimate your home’s value with a 90% accuracy rate.Not available
Price/Sqft$359/sqft
Est. Mortgage$3,865/mo
Tax Amount ()-
Days On Market6 days
Description
Nestled in the prestigious Fox Creek Golf Course area, this exquisite and beautifully landscaped home is a true gem, offering a perfect blend of luxury and modern updates. Step inside to discover a home that has been meticulously upgraded, featuring a new front door with sidelights and stylish new interior light fixtures. The heart of the home, the kitchen, is a chef's dream with granite counters, a new sink, faucet, backsplash, upgraded hardware, and soft-closing cabinet doors. The main floor offers an open-concept living, dining, and kitchen area bathed in natural light. It also two bedrooms, (primary includes walk-in closet and ensuite with heated floor), an office, laundry room and four season sunroom. The main bathroom has been fully renovated, as well as the laundry room, primary bathroom all showcasing new granite counters, sinks, faucets and hardware. The fully finished lower level is equally impressive, featuring a family room, two bedrooms with walk-in closets, newly installed standard windows, a bathroom and ample storage space. Outside, the fenced backyard is a private oasis with an above-ground pool, detached garage, and a large back deck perfect for entertaining. Upgrades in 2024 include new roof, resealed driveway, stained deck with a second set of stairs, pool heat pump plus solar cover and roller. Dont miss this exceptional property! (id:39198)
Property Details
Interior
Features
Main level Floor
Dining room
13'5'' x 11'7''Living room
18'9'' x 20'11''Laundry room
9'0'' x 5'8''Sunroom
13'0'' x 14'1''Exterior
Features
Property History
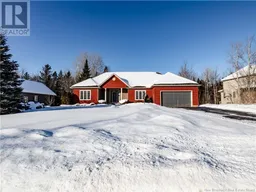 50
50
