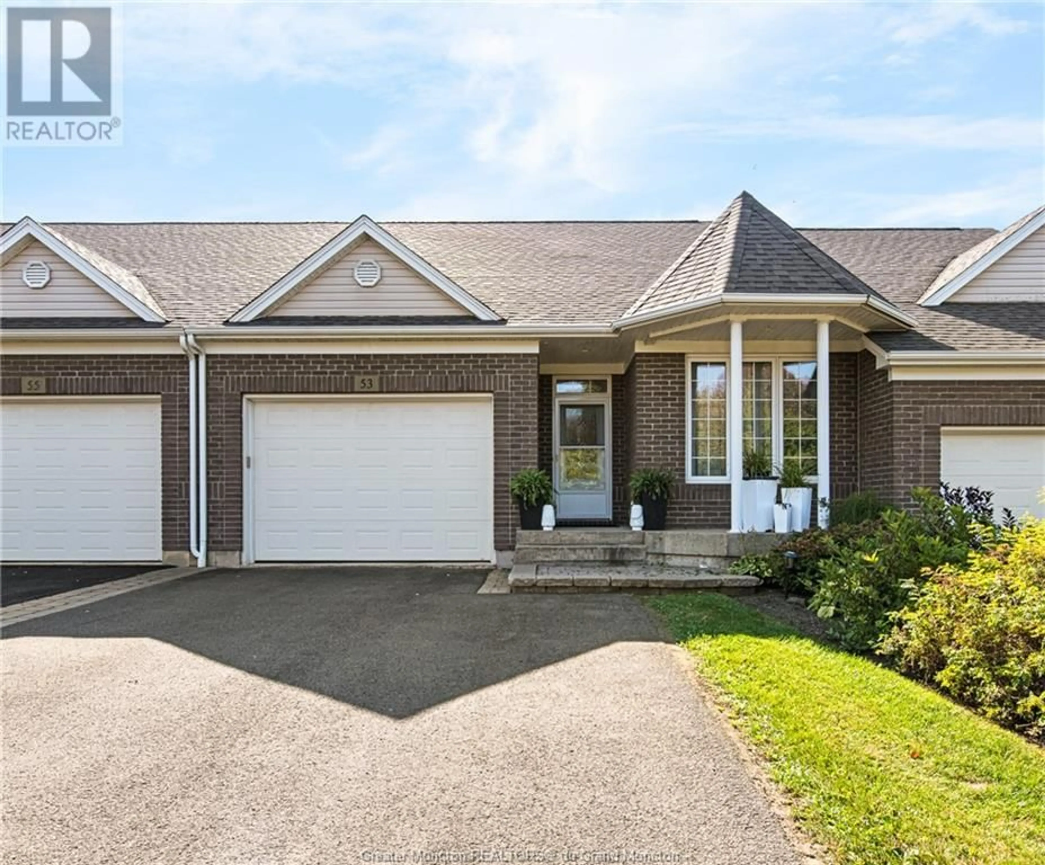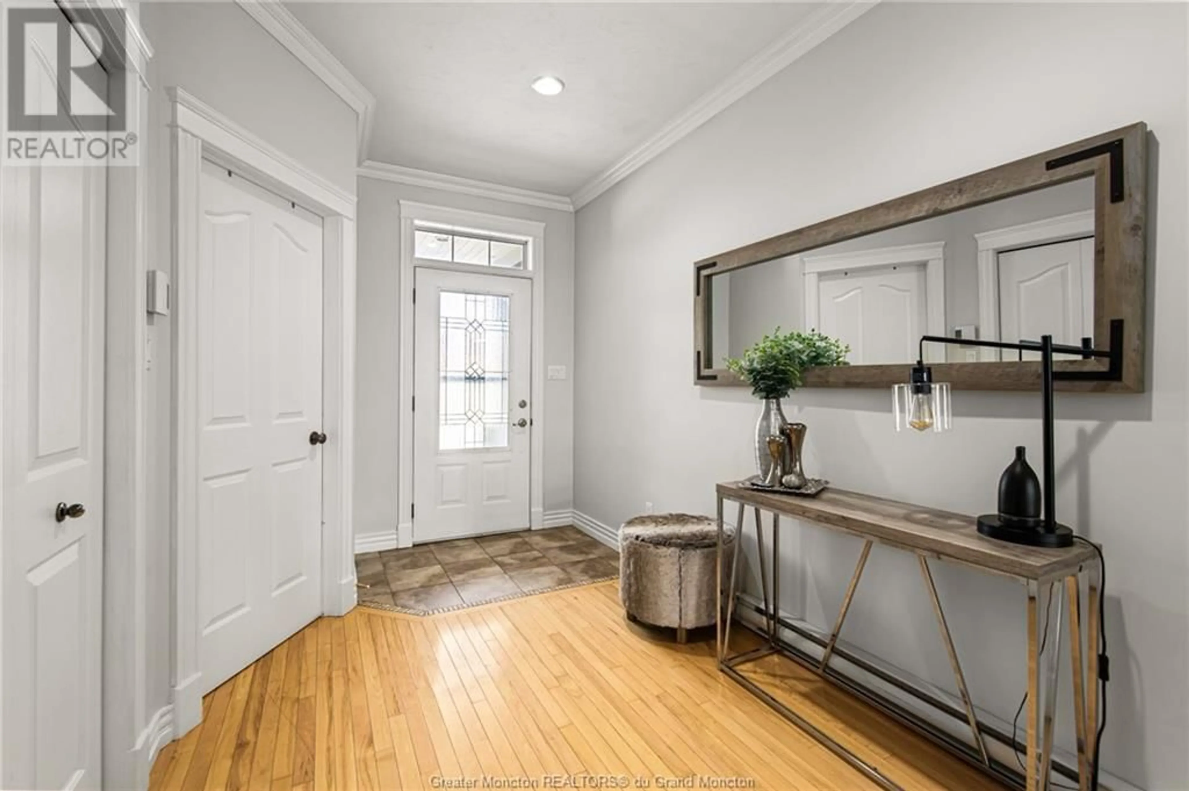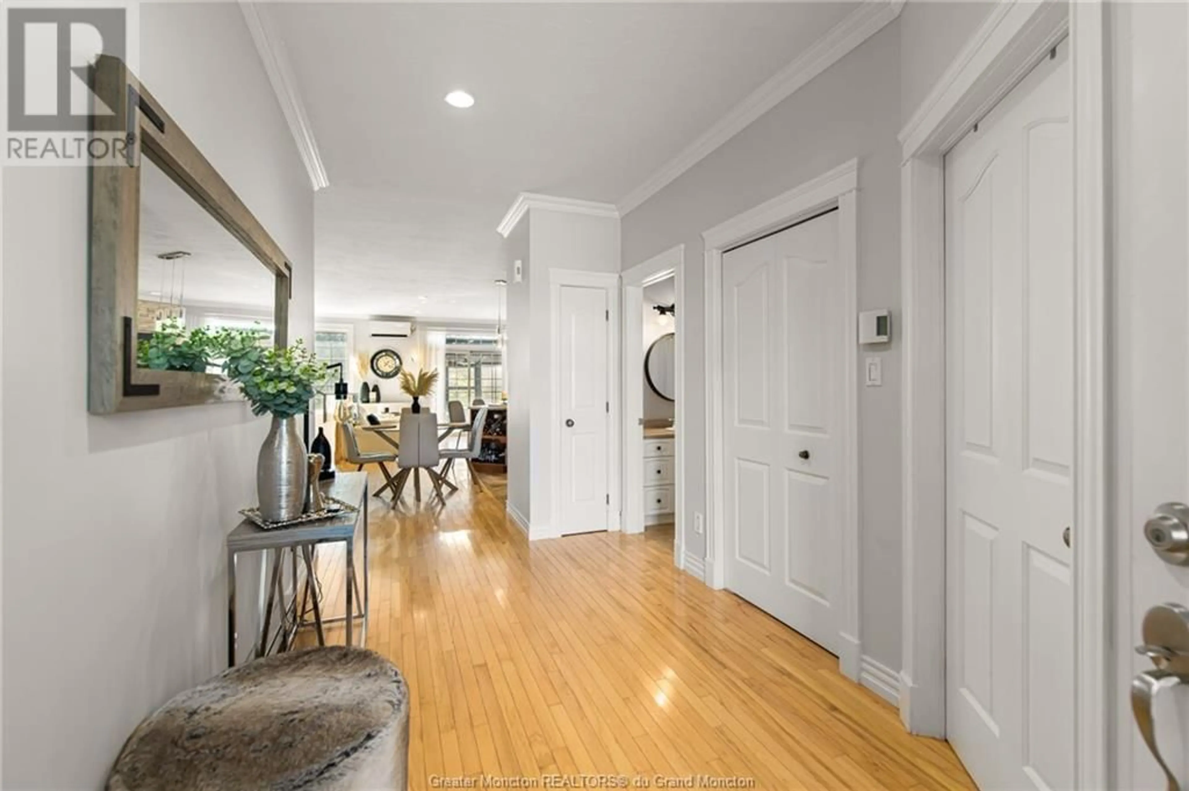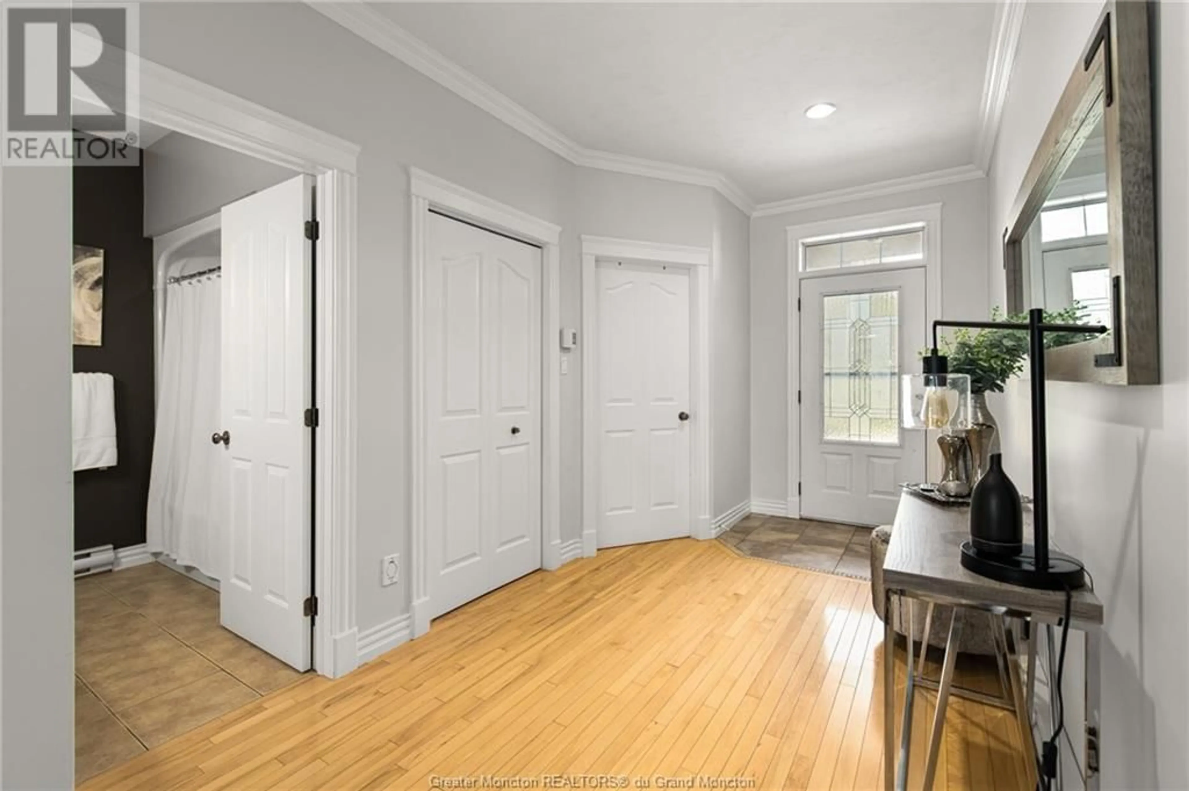53 Nathalie, Dieppe, New Brunswick E1A8V1
Contact us about this property
Highlights
Estimated ValueThis is the price Wahi expects this property to sell for.
The calculation is powered by our Instant Home Value Estimate, which uses current market and property price trends to estimate your home’s value with a 90% accuracy rate.Not available
Price/Sqft$375/sqft
Est. Mortgage$1,825/mo
Tax Amount ()-
Days On Market246 days
Description
Located in the RENOWNED FOX CREEK GOLF COURSE. This executive townhouse, complete with an attached garage, offers an open-concept layout boasting 9-foot ceilings adorned with crown mouldings. Enjoy the comfort of central air heat pump and superior concrete block sound insulation between units, ensuring peace and quiet. The kitchen, designed for practicality, features a convenient U-shape layout with peninsula seating, ample prep space, abundant storage cabinets, and a pantry closet for added convenience. Hardwood floors grace the inviting living room, where a natural gas fireplace promises cozy evenings. Step through the back door to a 3-season room for shaded relaxation, or head down to the 2ND-tier deck when sunshine beckons. An inviting fire pit sets the scene for memorable gatherings. Retreat to the master bedroom, boasting an ensuite with double vanity and a luxurious jetted stand-up shower. A 2nd bedroom (currently utilized as a spacious walk-in closet) and a full bathroom with an enclosed tub complete the first level. The fully finished basement offers even more living space, featuring a generous family room, a bedroom, and a 3 full bathroom. An additional non-conforming bedroom, hobby room, or office awaits down the hall, along with a storage room and cold room beneath the front steps. FORGET ABOUT CONDO FEES- this unit is freehold, with a minimal $115/month common expense covering snow removal and landscaping. Call today to book your viewing! (id:39198)
Property Details
Interior
Features
Basement Floor
Family room
19.10 x 15.10Bedroom
12.9 x 10.63pc Bathroom
10 x 6.6Other
10.10 x 9.6Exterior
Features
Parking
Garage spaces 1
Garage type Attached Garage
Other parking spaces 0
Total parking spaces 1




