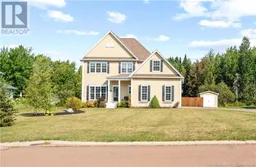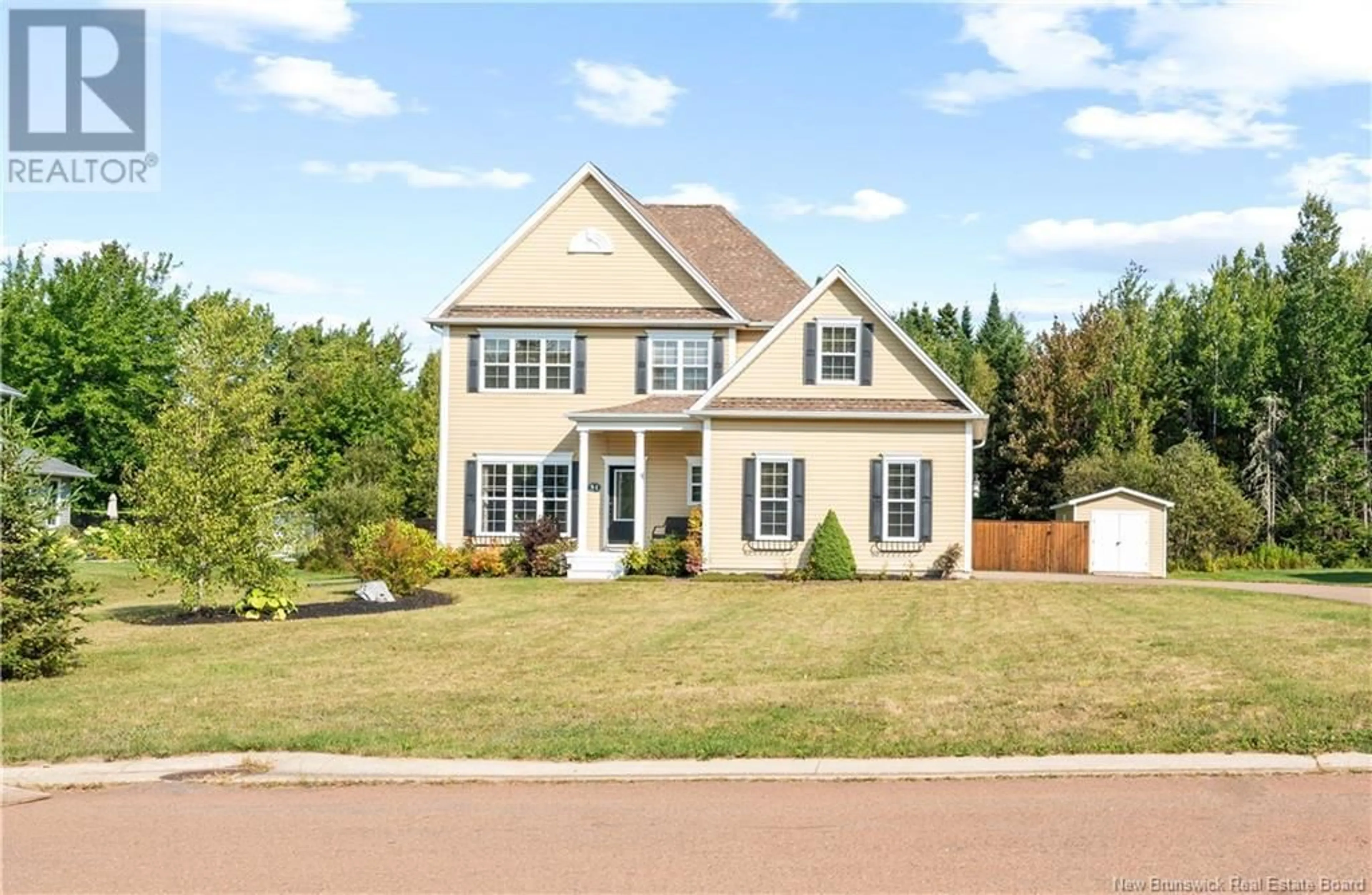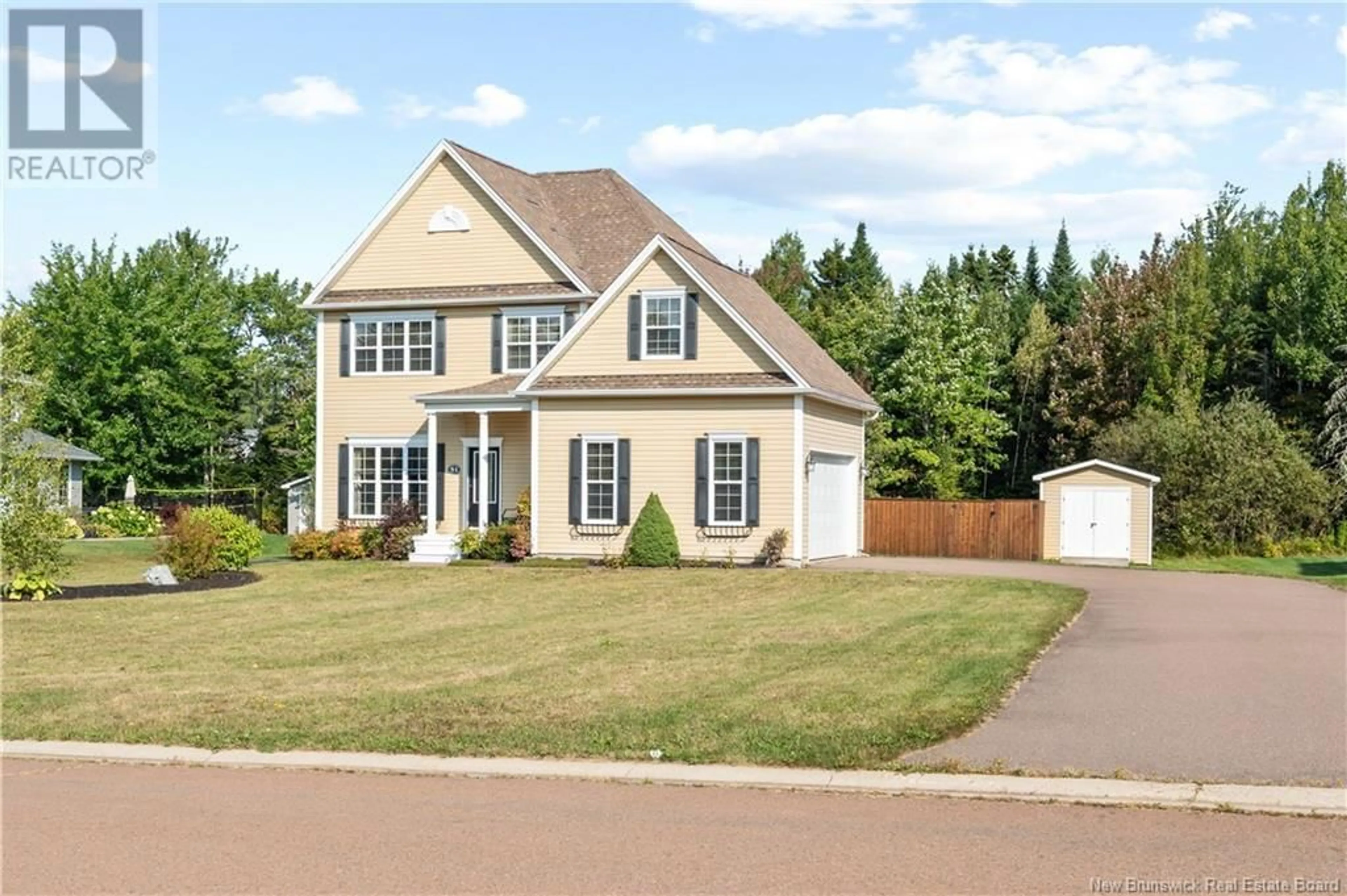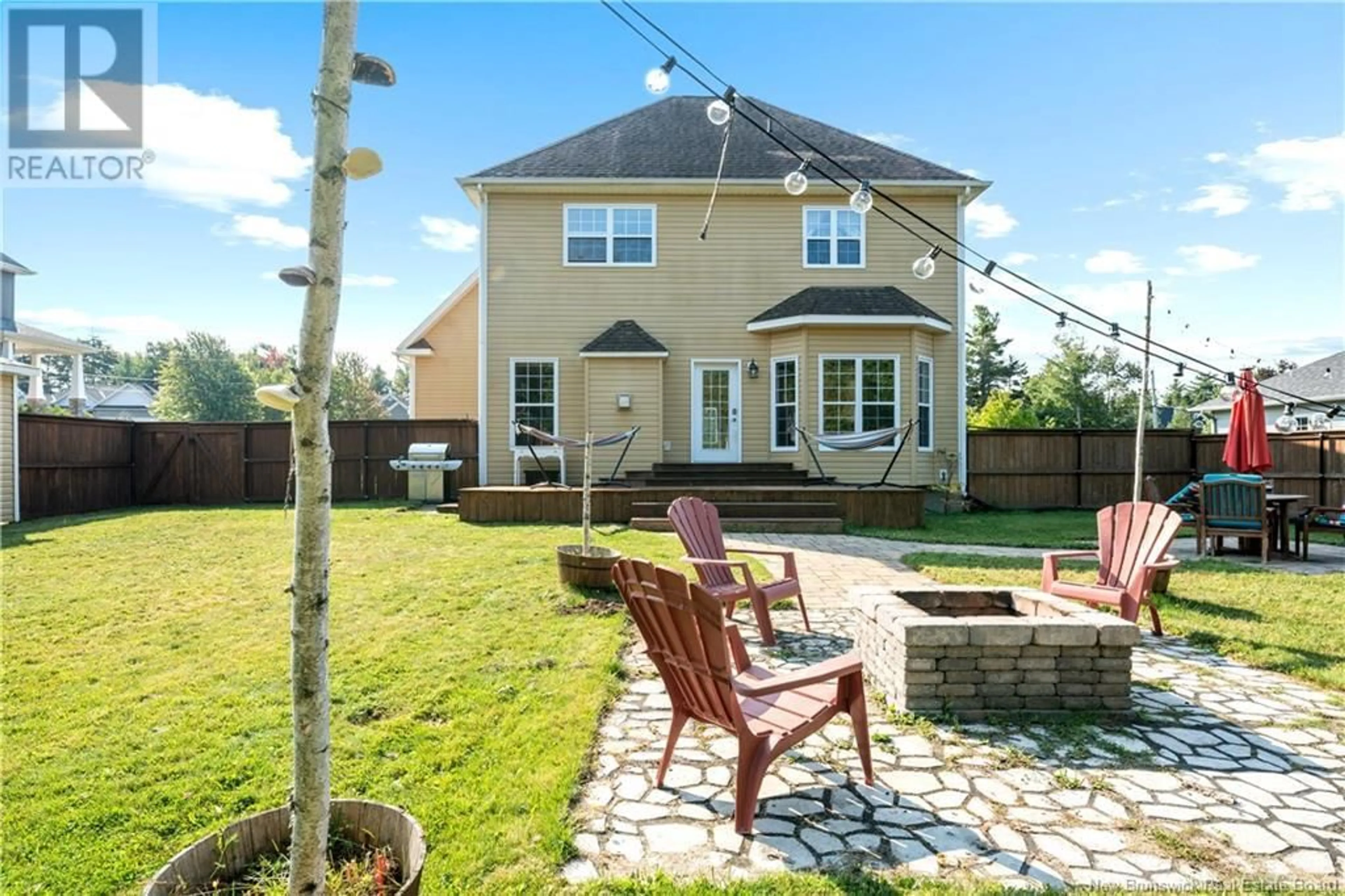51 Maurice Street, Dieppe, New Brunswick E1A8R1
Contact us about this property
Highlights
Estimated ValueThis is the price Wahi expects this property to sell for.
The calculation is powered by our Instant Home Value Estimate, which uses current market and property price trends to estimate your home’s value with a 90% accuracy rate.Not available
Price/Sqft$324/sqft
Est. Mortgage$2,791/mo
Tax Amount ()-
Days On Market7 days
Description
Welcome to your dream 2 storey home in a prestigious neighborhood, where luxury meets tranquility. This lovely house has, off the foyer a well designed formal dining room for lavish entertaining, entrance to a full chef's kitchen. From this area you enter a large living room with cozy fireplace. Mudroom and 1/2 bath from the garage complete this floor. Ascend the hardwood staircase to a well designed upper level with 3 bedrooms which includes a primary bedroom with a lavish ensuite and a large walk-in closet. The two other large bedrooms, family bath and laundry room provide you special comforts for today's busy family. Subtle touches make this house a touch above the rest. The lower level includes a 4th bedroom, a large family room and large unfinished storage room. Nestled in a serene setting, the home boasts a private backyard adorned with mature trees, creating a peaceful retreat perfect for relaxation and entertaining. Enjoy the elegance of high-end finishes throughout, combined with the charm of a meticulously maintained landscape. Extras include: granite countertops, range gas stove, natural gas fireplace, gas dryer, gas furnace, Canadian walnut flooring, main level 9' ceilings and crown molding. This property is a rare gem, contact your Realtor for a private viewing. (id:39198)
Property Details
Interior
Features
Main level Floor
Dining room
2pc Bathroom
Kitchen
Mud room
Exterior
Features
Property History
 34
34


