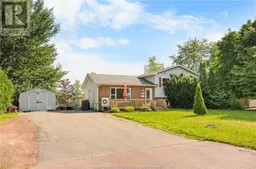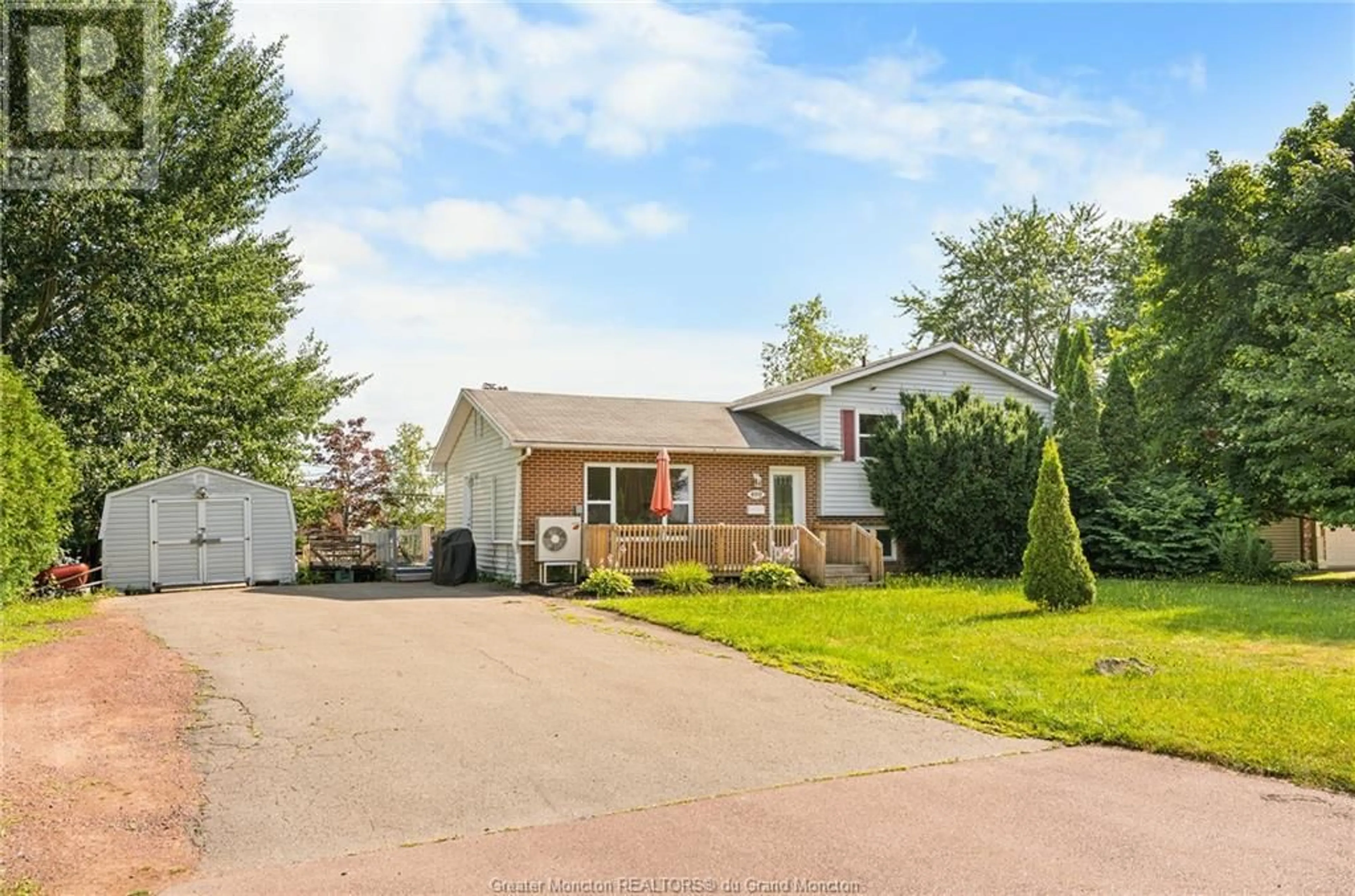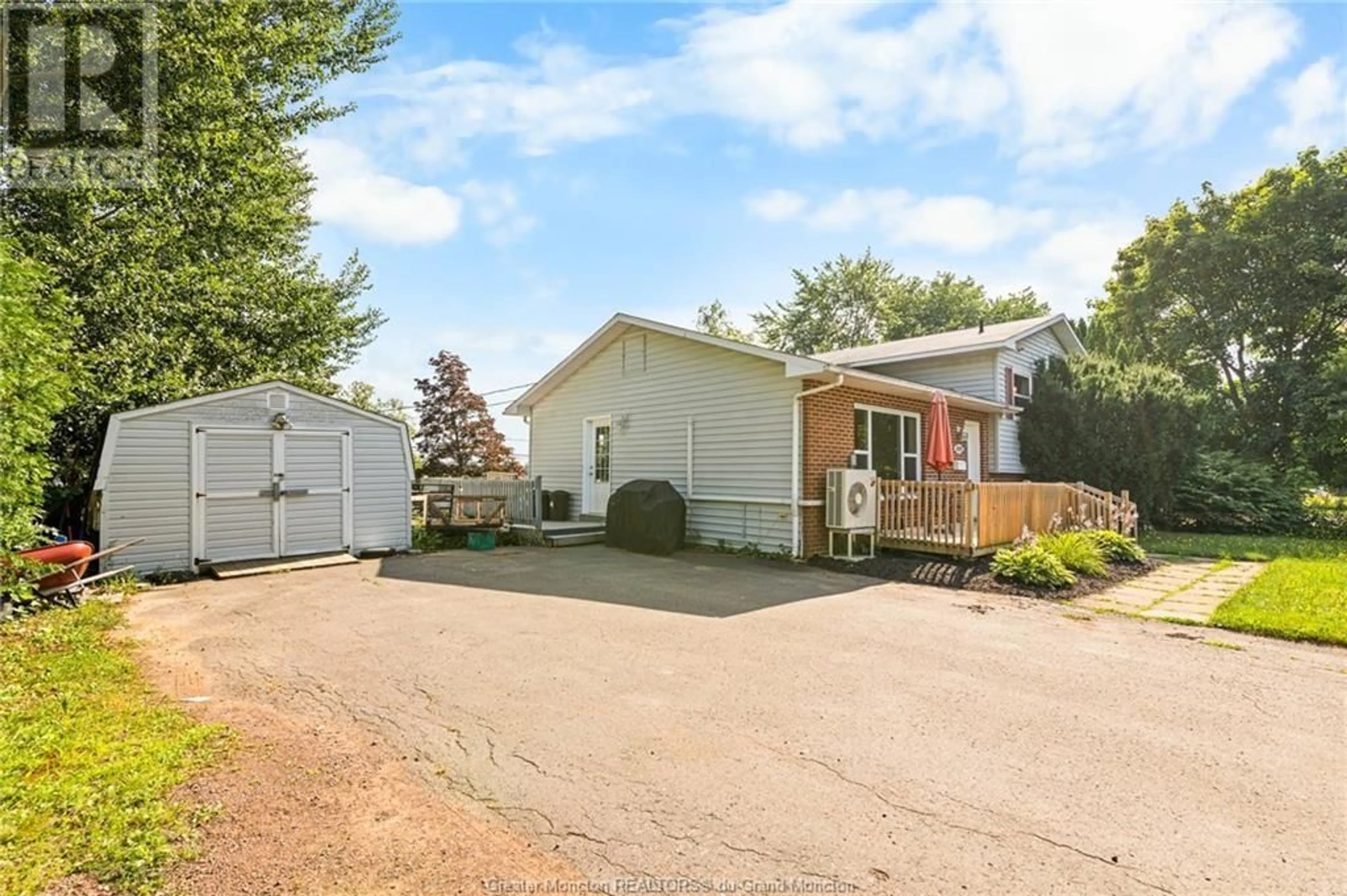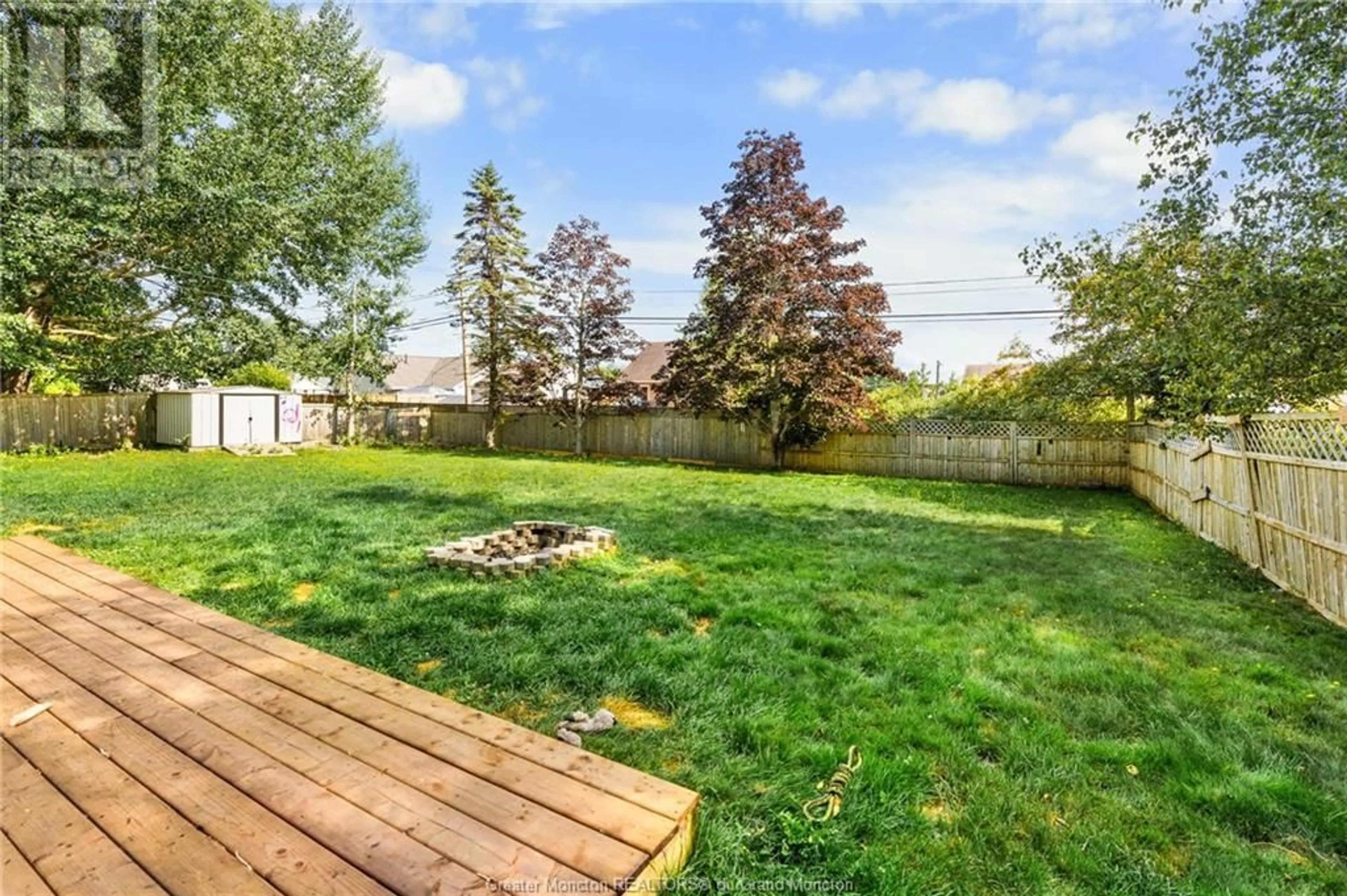499 Avant Garde, Dieppe, New Brunswick E1A5E6
Contact us about this property
Highlights
Estimated ValueThis is the price Wahi expects this property to sell for.
The calculation is powered by our Instant Home Value Estimate, which uses current market and property price trends to estimate your home’s value with a 90% accuracy rate.Not available
Price/Sqft$246/sqft
Est. Mortgage$1,674/mth
Tax Amount ()-
Days On Market1 day
Description
// Charming 4-Level Split in the Heart of Dieppe // WELCOME/BIENVENUE to 499 Rue Avant-Garde, a beautifully maintained 3-bedroom home with an additional non-conforming bedroom, located in one of Dieppes most desirable neighborhoods. As you step inside, you'll be greeted by a spacious living room, perfect for relaxing or entertaining guests. The main floor flows seamlessly into a large kitchen and dining area, currently undergoing a stunning renovation. The kitchen will soon feature new cabinet colors and countertops that will brighten and modernize the space, making it the true heart of the home. Going to the second level, you will find a spacious master bedroom complete with a dedicated office area, a recently renovated 4-piece bathroom/laundry room, and a second well-appointed bedroom. The lower level features a second generously sized family room, an additional bedroom, and a 3-piece bathroom. This property offers a prime location, close to great schools, shopping centers, restaurants, walking trails, and much more. The beautiful, LARGE MATURE LOT, is fully fenced, providing privacy and security, and comes with a brand-new deck, ideal for outdoor gatherings. The roof was redone in 2016, and the entire home was freshly repainted in 2023, offering a move-in-ready experience. Dont miss the opportunity to make this your dream home. Contact your REALTOR® today to book a viewing! (id:39198)
Property Details
Interior
Features
Second level Floor
Bedroom
10'4'' x 9'6''4pc Bathroom
7'6'' x 10'4''Bedroom
26'1'' x 10'4''Exterior
Features
Property History
 33
33


