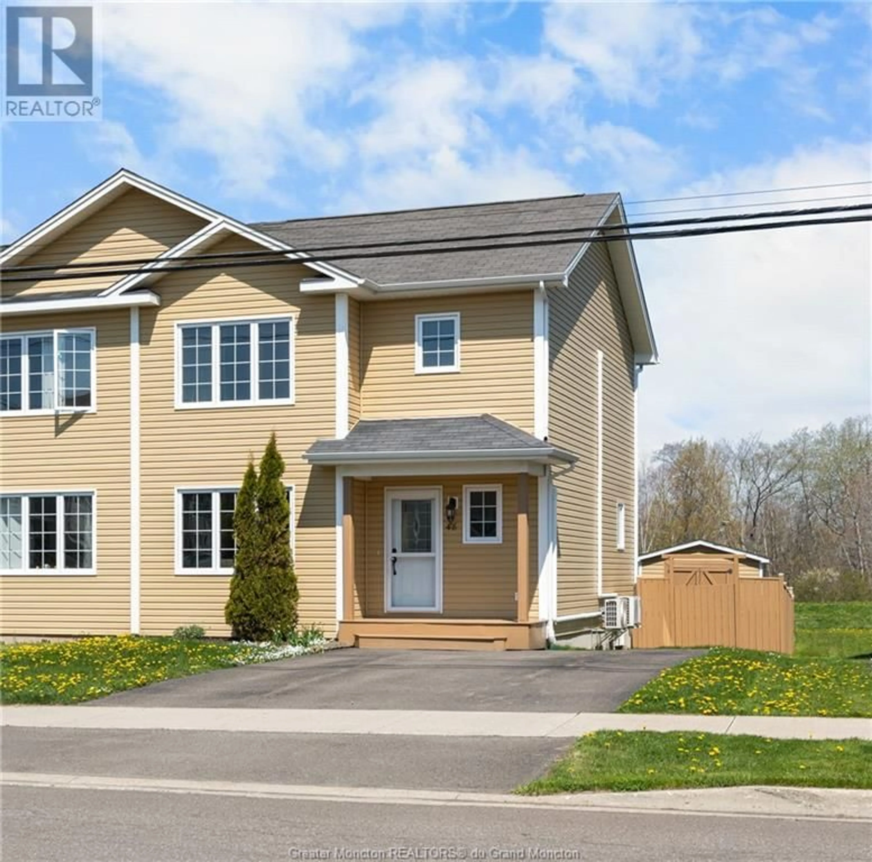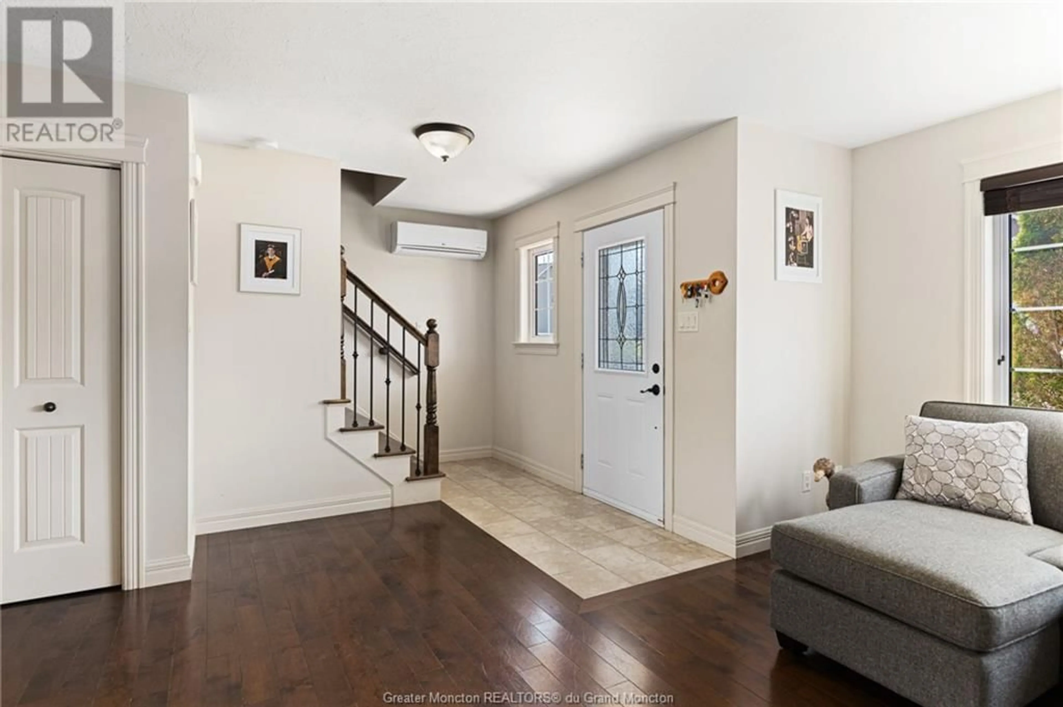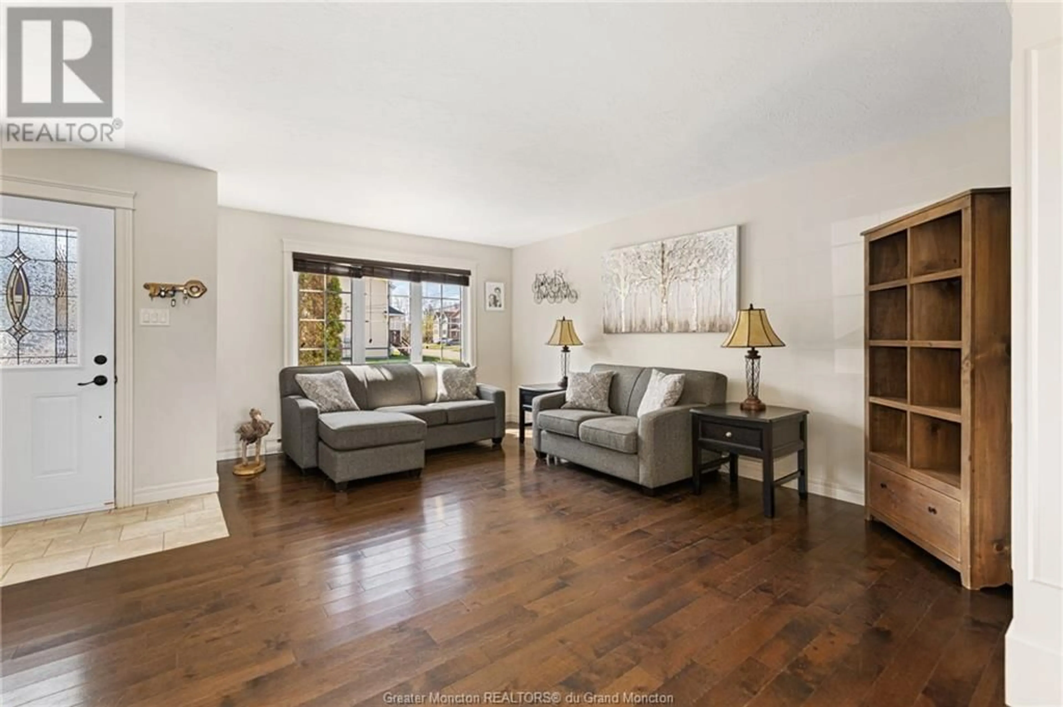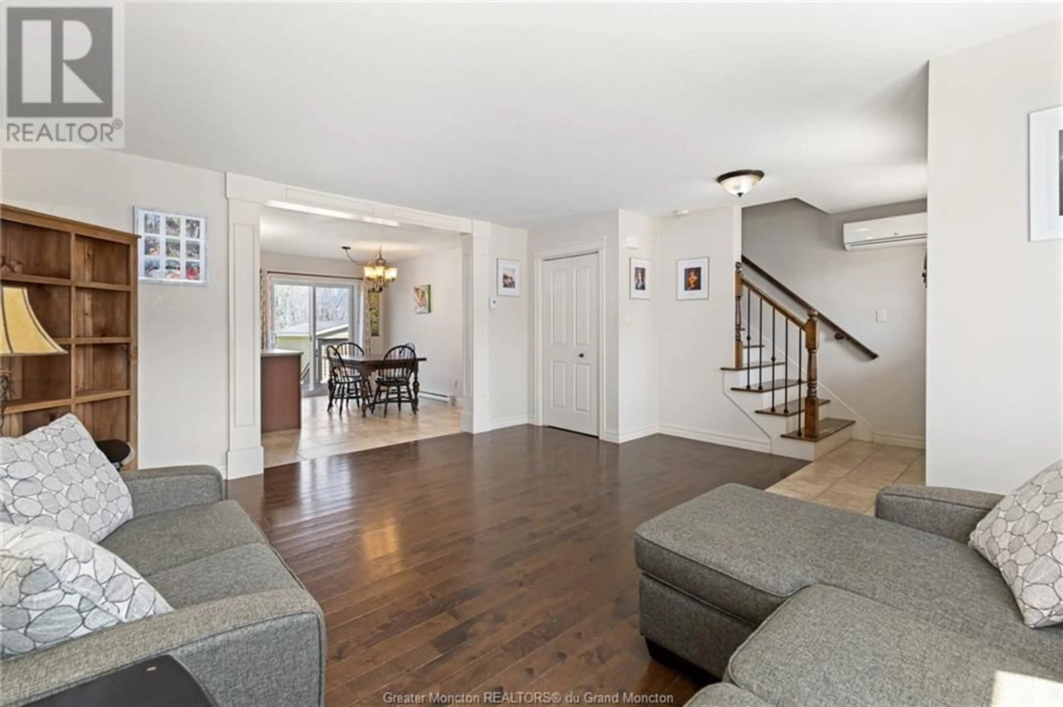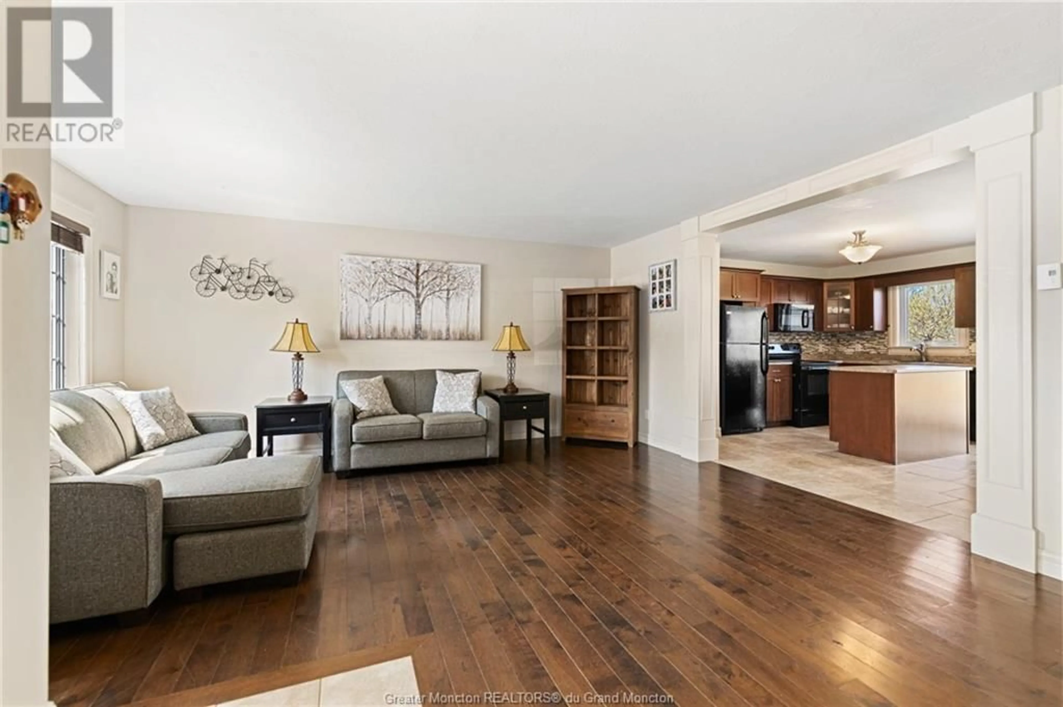48 Belle-Foret ST, Dieppe, New Brunswick E1A8Y1
Contact us about this property
Highlights
Estimated ValueThis is the price Wahi expects this property to sell for.
The calculation is powered by our Instant Home Value Estimate, which uses current market and property price trends to estimate your home’s value with a 90% accuracy rate.Not available
Price/Sqft$252/sqft
Est. Mortgage$1,417/mo
Tax Amount ()-
Days On Market223 days
Description
Welcome to your new home! Nestled in one of Dieppe's most desirable neighborhoods, this delightful semi-detached property offers the perfect blend of comfort and convenience. Boasting three spacious bedrooms and one and a half baths, this home is ideal for first time home buyers, downsizers or investors. As you step inside, you'll be greeted by a warm and inviting atmosphere. The open-concept living and dining areas provide ample space for entertaining and everyday living. The kitchen features plenty of counter space, modern appliances, and stylish cabinetry. Upstairs, you'll find three generously-sized bedrooms, the primary bedroom is equipped with a walk-in closet. The additional bedrooms are perfect for family members, guests, or a home office setup. One of the standout features of this home is its location. Situated directly behind a walking trail, you can enjoy outdoor activities right at your doorstep. This trail provides a perfect escape into nature, allowing you to unwind and recharge without leaving the neighborhood. The property also includes a beautifully landscaped yard, perfect for summer barbecues, gardening, or simply relaxing in the fresh air. Close to all local amenities, schools, and parks, this home offers everything you need for a comfortable and convenient lifestyle. Don't miss the opportunity to make this charming semi-detached home in Dieppe your own. Schedule a viewing today and discover all the wonderful features this property has to offer! (id:39198)
Property Details
Interior
Features
Second level Floor
Bedroom
10.3 x 9.5Bedroom
11.5 x 13.11Bedroom
9.4 x 11.74pc Bathroom
11.4 x 6Exterior
Features

