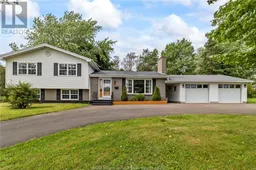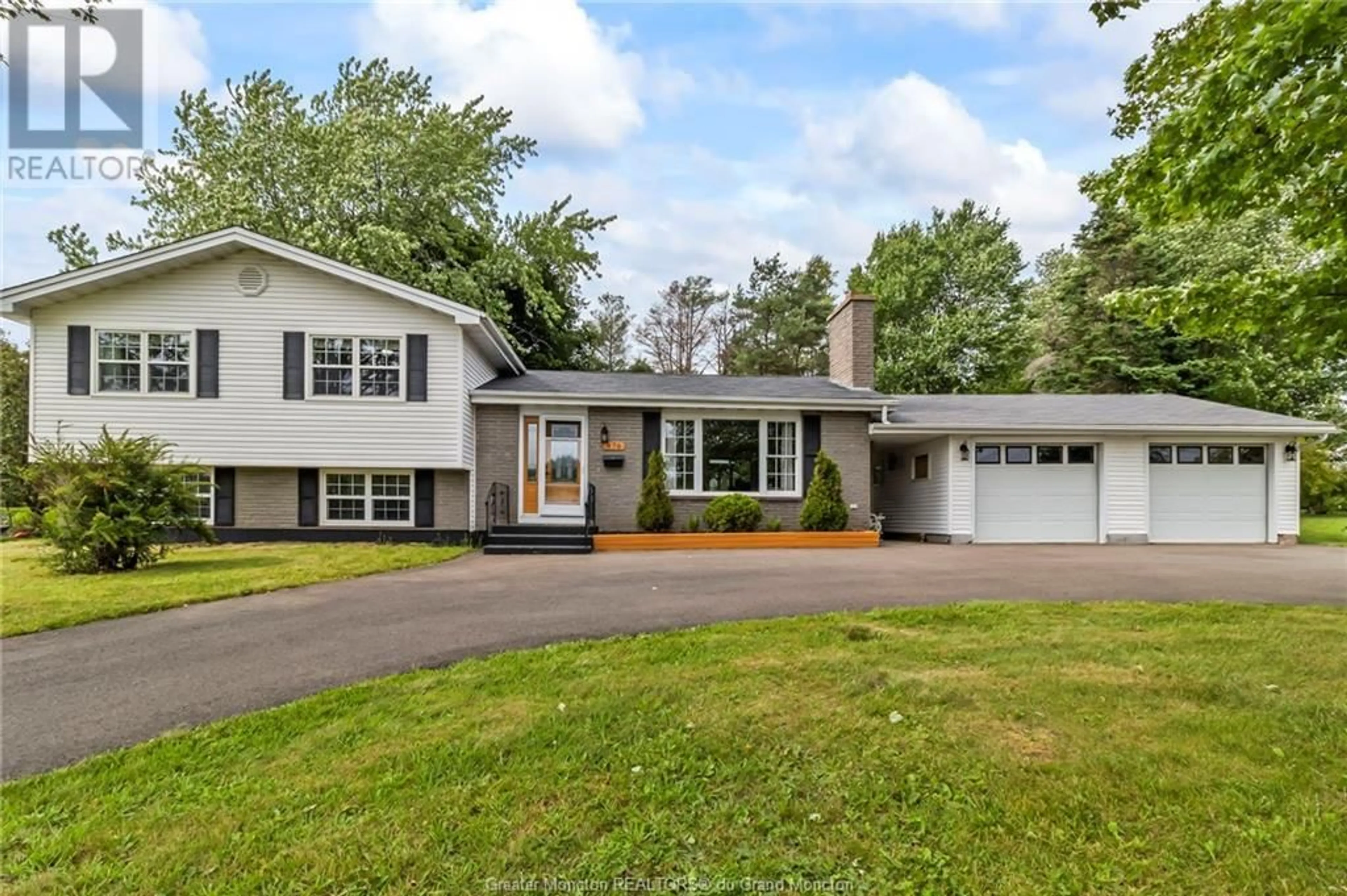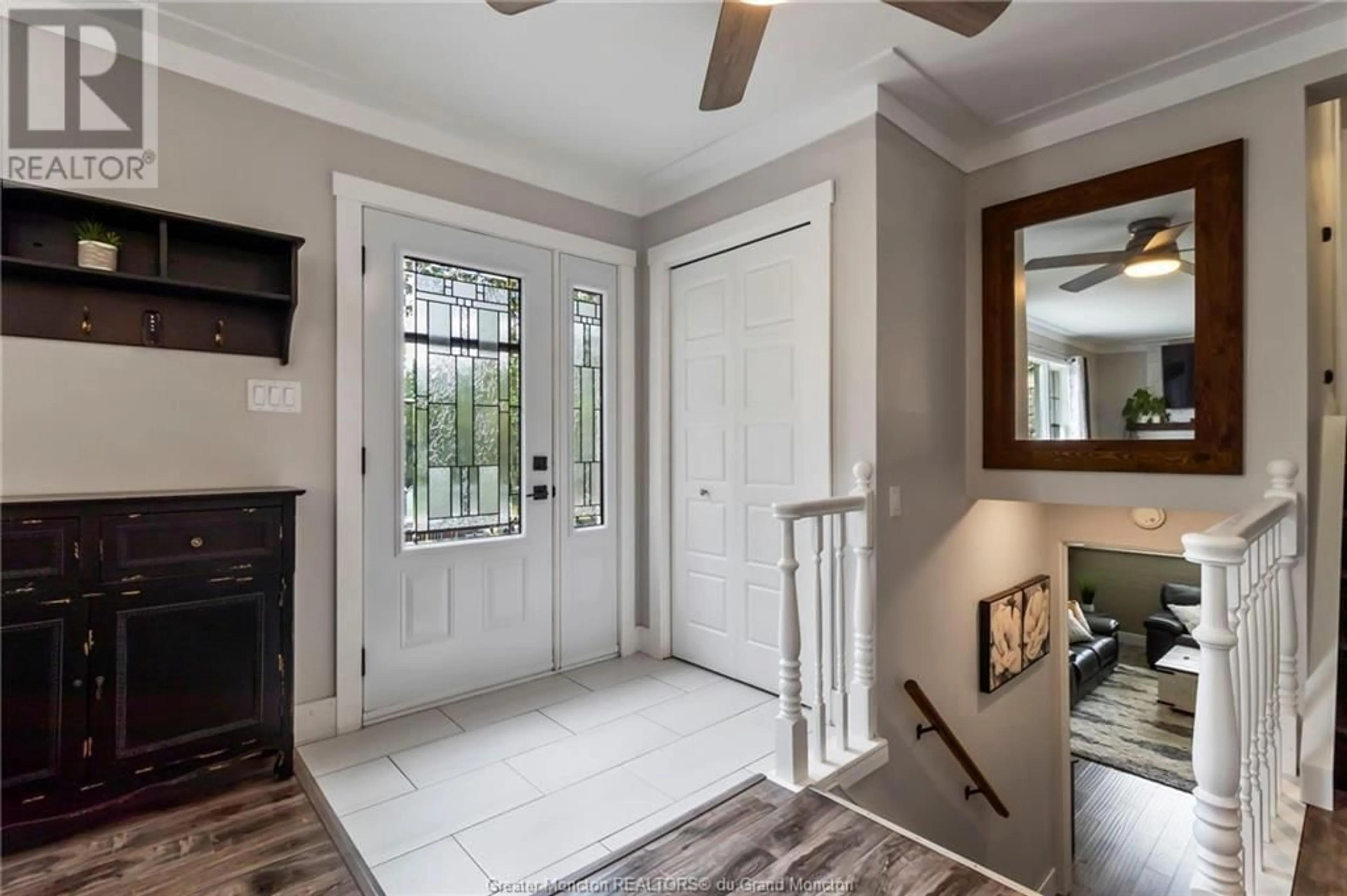476 Avant Garde, Dieppe, New Brunswick E1A5Y8
Contact us about this property
Highlights
Estimated ValueThis is the price Wahi expects this property to sell for.
The calculation is powered by our Instant Home Value Estimate, which uses current market and property price trends to estimate your home’s value with a 90% accuracy rate.Not available
Price/Sqft$359/sqft
Days On Market1 day
Est. Mortgage$2,319/mth
Tax Amount ()-
Description
EXTRA LARGE LOT // LOTS OF RENOVATIONS AND UPDATES // QUICK CLOSING AVAILABLE // 2023 19.5FT SWIMSPA // 3 NEW MINI SPLITS and so much more! Welcome to 476 Avant-Garde located in a sought after neighborhood in beautiful Dieppe! This 4 level split home offers a newly finished, open concept main floor with granite counter top island, stainless steal appliances, a gorgeous fireplace and access to your backyard. Upstairs you will find a newly finished 5pc bathroom, 2 bedrooms and your primary bedroom with a walk-in closet and a 4pc ensuite. Downstairs features a family room that leads to an extra large 2pc bath/laundry room and extra room that is currently being used as a bedroom. The 4th level offers a den/office, a storage room plus extra storage in your utility room. Outside features a FULLY FENCED IN BACKYARD, A LARGE DECK WITH HARD TOP GAZEBO and YOUR YEAR ROUND, 19.5FT SWIMSPA installed in 2023. You'll also appreciate the large circular driveway which offers lots of parking space and your double detached garage! This home really has it all! Don't wait, call your favorite REALTOR® to book your very own private showing! // OPEN HOUSE SUNDAY AUGUST 4TH FROM 2PM-4PM// (id:39198)
Upcoming Open Houses
Property Details
Interior
Features
Second level Floor
Bedroom
4pc Ensuite bath
Bedroom
Bedroom
Exterior
Features
Parking
Garage spaces 2
Garage type Detached Garage
Other parking spaces 0
Total parking spaces 2
Property History
 50
50

