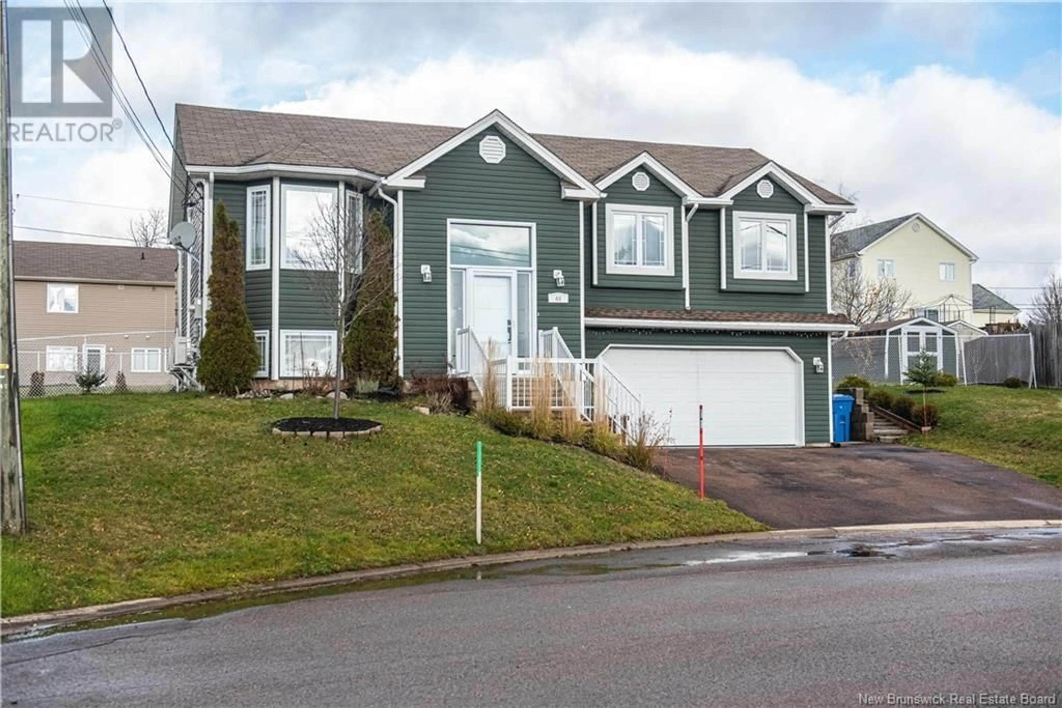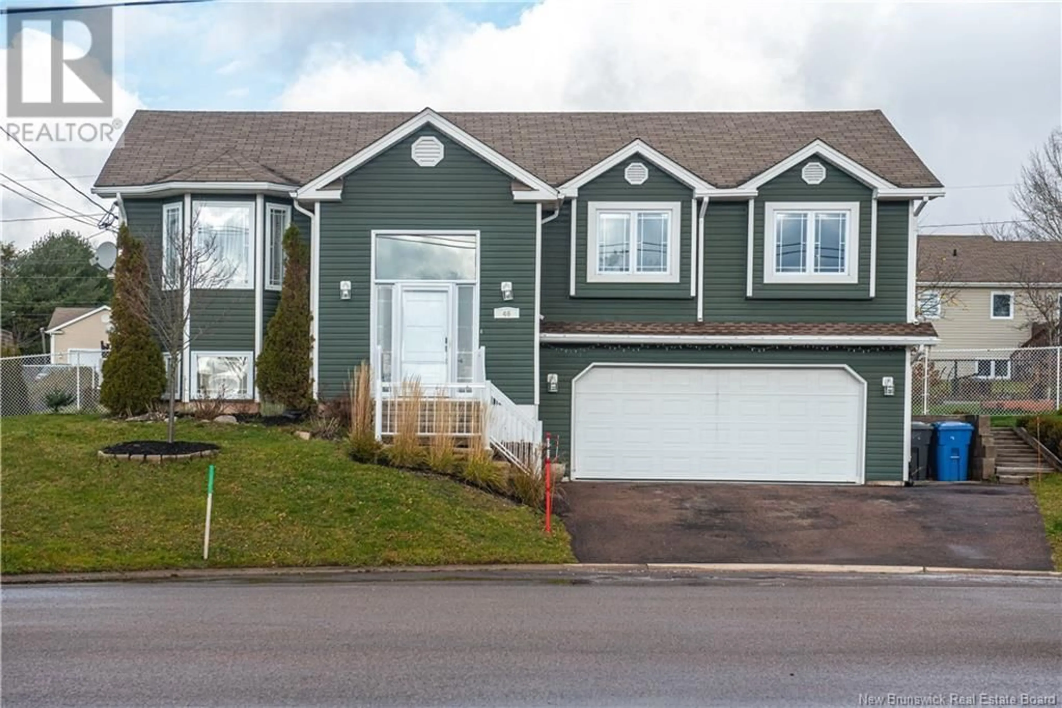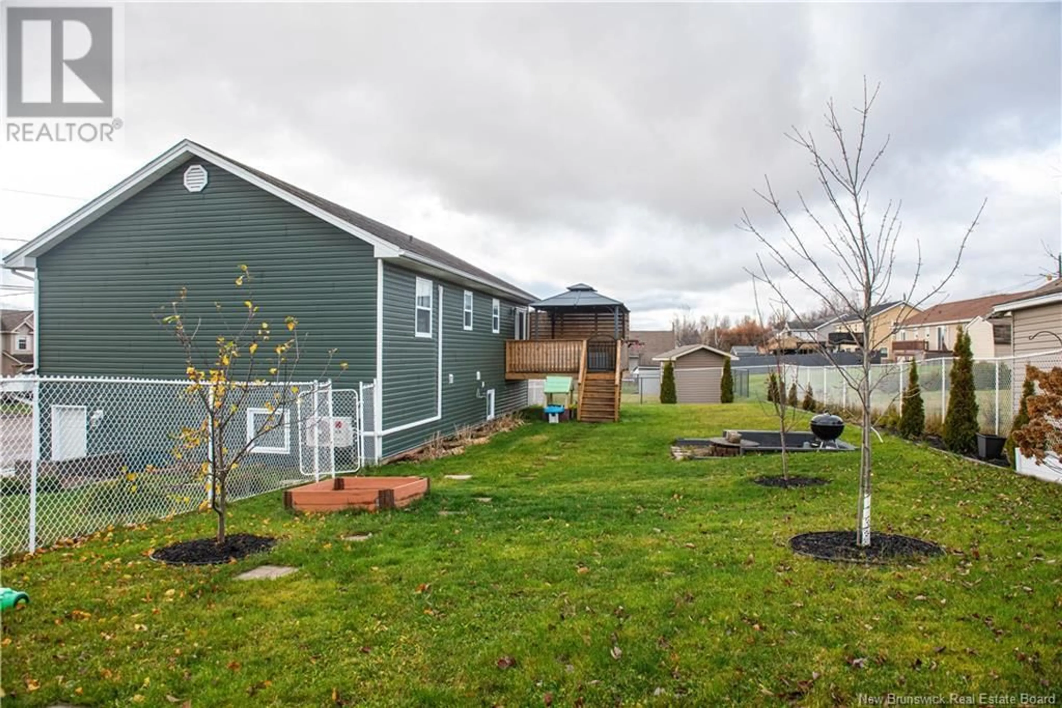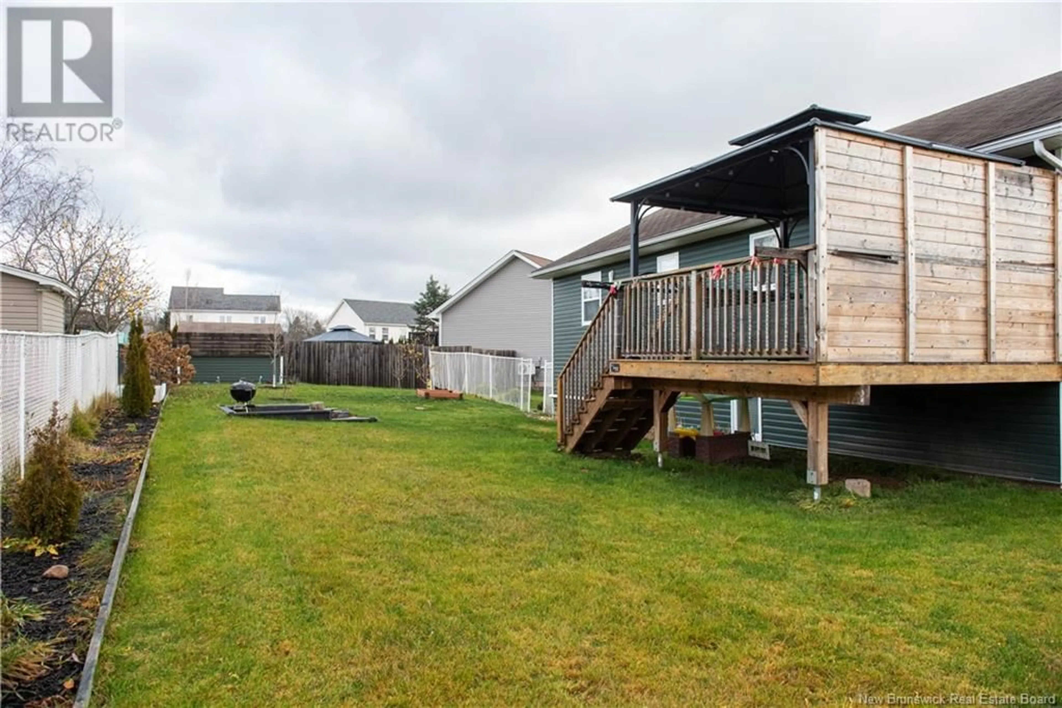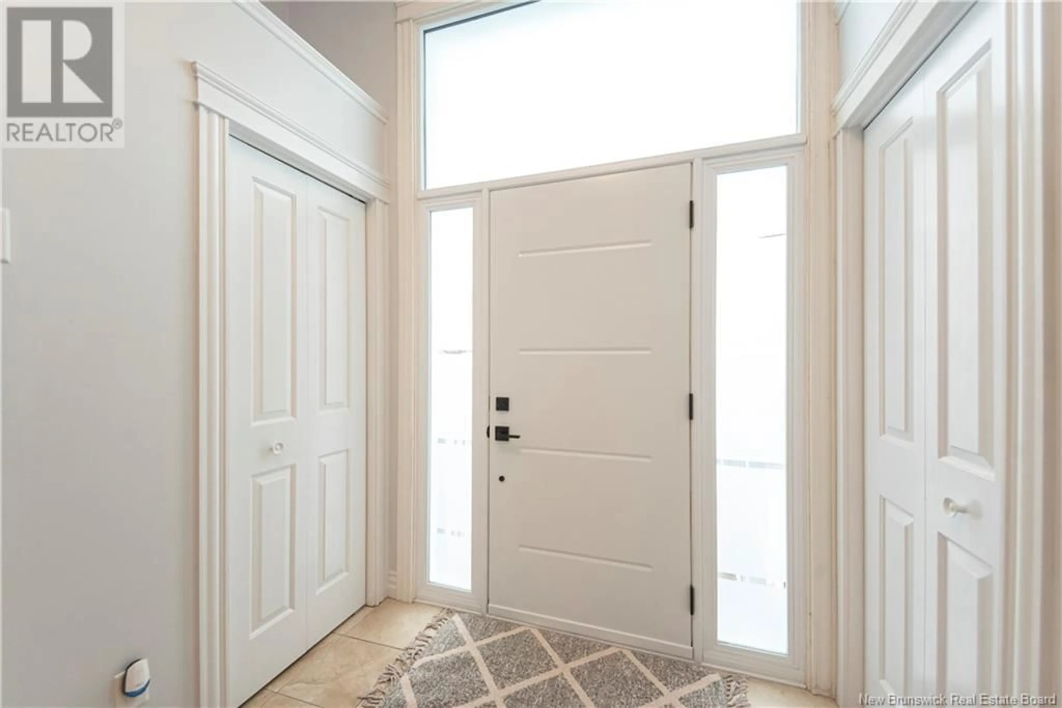46 Desire Court, Dieppe, New Brunswick E1A0G9
Contact us about this property
Highlights
Estimated ValueThis is the price Wahi expects this property to sell for.
The calculation is powered by our Instant Home Value Estimate, which uses current market and property price trends to estimate your home’s value with a 90% accuracy rate.Not available
Price/Sqft$362/sqft
Est. Mortgage$1,846/mo
Tax Amount ()-
Days On Market1 day
Description
WELL-MAINTAINED RAISED RANCH // EXTRA-LARGE LOT // 3 MINI-SPLITS // DOUBLE GARAGE // QUICK CLOSING // FAMILY-FRIENDLY NEIGHBOURHOOD ** Welcome to 46 Désiré Crt! Located on a quiet cul-de-sac in Dieppe, this stunning family home offers a prime location with 3 nearby playgrounds and direct access to a walking trail. The bright and open main floor features a cathedral ceiling, a large window, and a mini-split heat pump in the living room. The dining area opens onto a spacious deck with a gazebo, while the stylish kitchen boasts rich dark cabinets and ample counter space. Down the hall, find three spacious bedrooms, including a mini split in the primary bedroom, and a 5pc bathroom. The fully finished basement with extra high ceilings, conforming window that would allow you to create a 4th bedroom, includes a large family room or play area, a storage space, and a 3pc bathroom with laundry and is where you'll find the 3rd mini split. Outside, enjoy a paved driveway, attached DOUBLE GARAGE, fenced backyard with a baby barn, a recently new deck, and a new fire pit area. Snow removal for the season is prepaid! This home is move-in ready and perfect for making memories. (id:39198)
Upcoming Open Houses
Property Details
Interior
Features
Main level Floor
Dining room
11'8'' x 9'0''Kitchen
11'0'' x 11'2''Bedroom
10'2'' x 10'0''Bedroom
11'2'' x 10'0''Exterior
Features
Property History
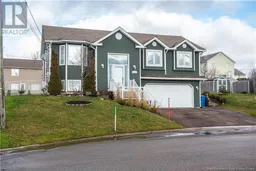 33
33
