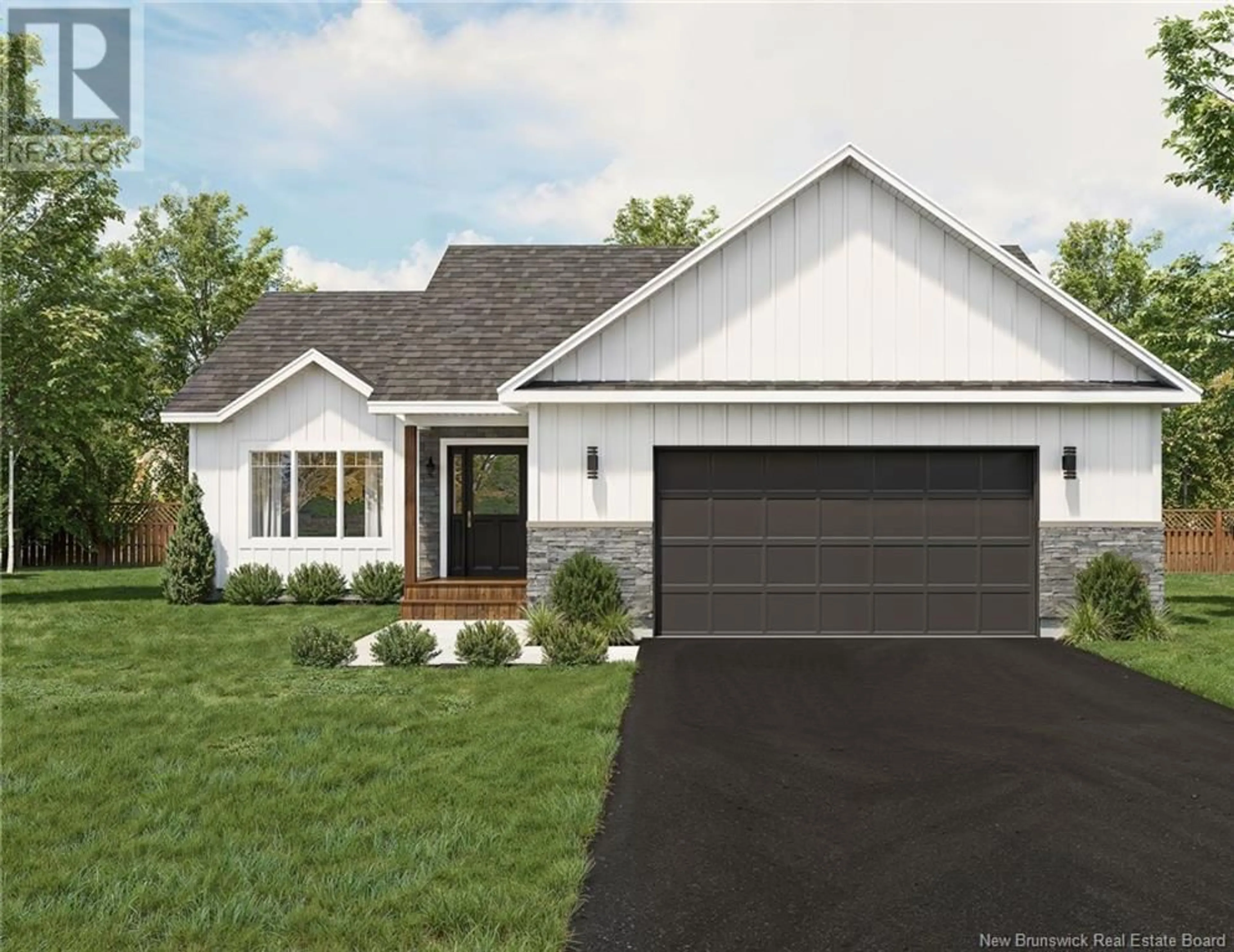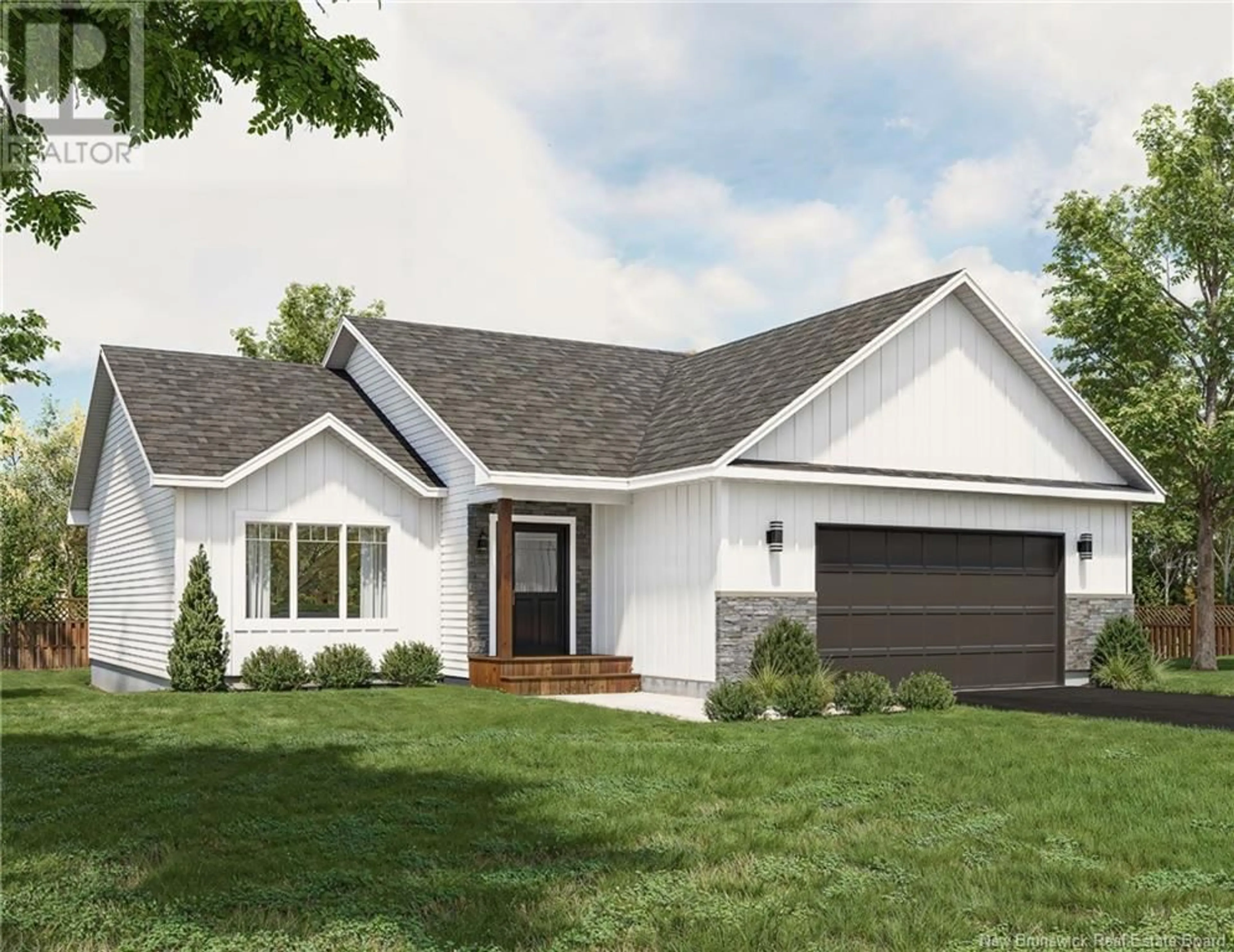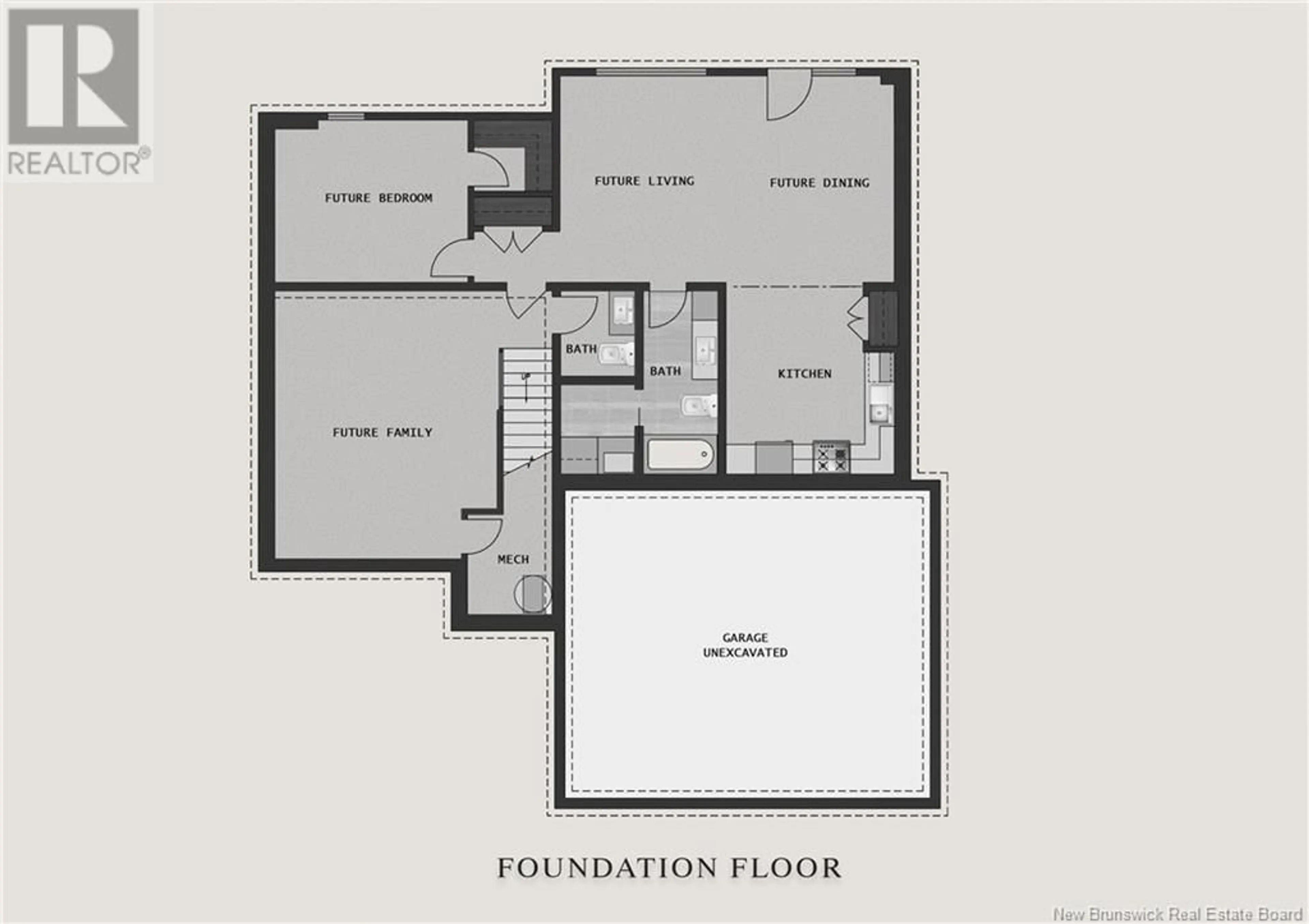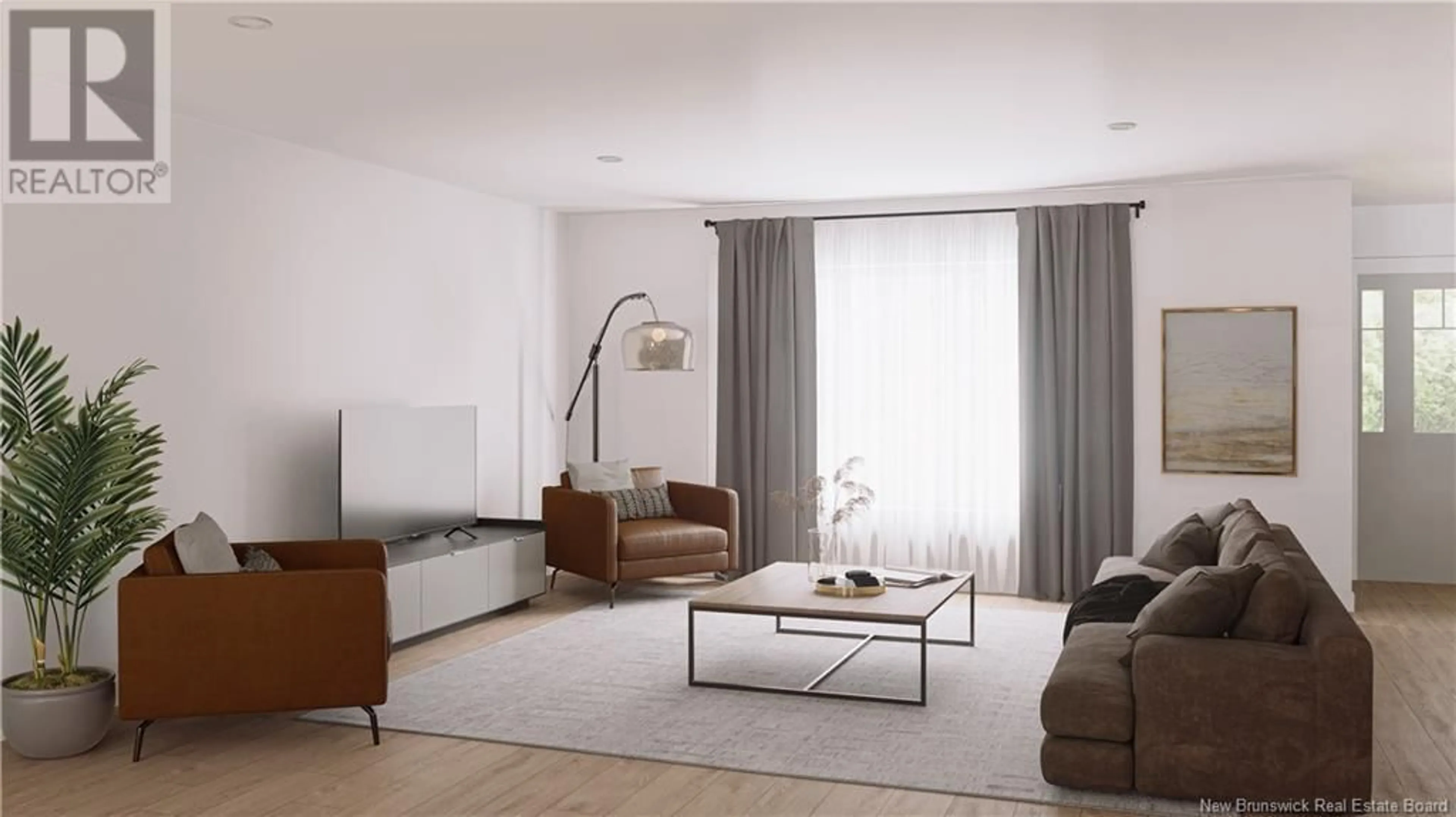43 Adrienne Court, Dieppe, New Brunswick E1A9V2
Contact us about this property
Highlights
Estimated ValueThis is the price Wahi expects this property to sell for.
The calculation is powered by our Instant Home Value Estimate, which uses current market and property price trends to estimate your home’s value with a 90% accuracy rate.Not available
Price/Sqft$421/sqft
Est. Mortgage$2,447/mo
Tax Amount ()-
Days On Market1 day
Description
IN-LAW SUITE POTENTIAL | SAMPLE PICTURES | Discover your future home at 43 Adrienne, a modern bungalow set for completion in 2025. This stylish new construction boasts a seamless open-concept design, connecting the kitchen, dining, and living areas for effortless entertaining. The kitchen features a central island for additional storage and social gatherings, complemented by ample cabinet space. Step from the dining area onto the backyard deck, perfect for enjoying outdoor moments. On the main level, you'll find two cozy bedrooms, including a master suite with a 3-piece ensuite and a spacious walk-in closet. A second 4-piece bathroom and a separate laundry room with closet space add to the home's convenience. An attached garage completes this thoughtfully designed layout. What makes this home truly special is the opportunity to personalize it! Choose from a variety of pre-packaged finishes, allowing you to select flooring, backsplashes, and cabinet colors that suit your taste. Plus, the unfinished basement offers a blank canvas for your imaginationdesign the spaces that meet your needs and lifestyle. Dont miss out on the chance to create your dream home! (id:39198)
Property Details
Interior
Features
Main level Floor
Laundry room
3pc Ensuite bath
Dining room
Kitchen
Exterior
Features
Property History
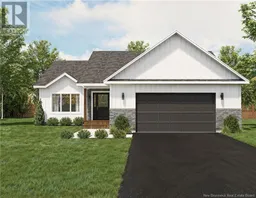 35
35
