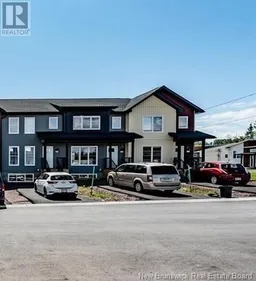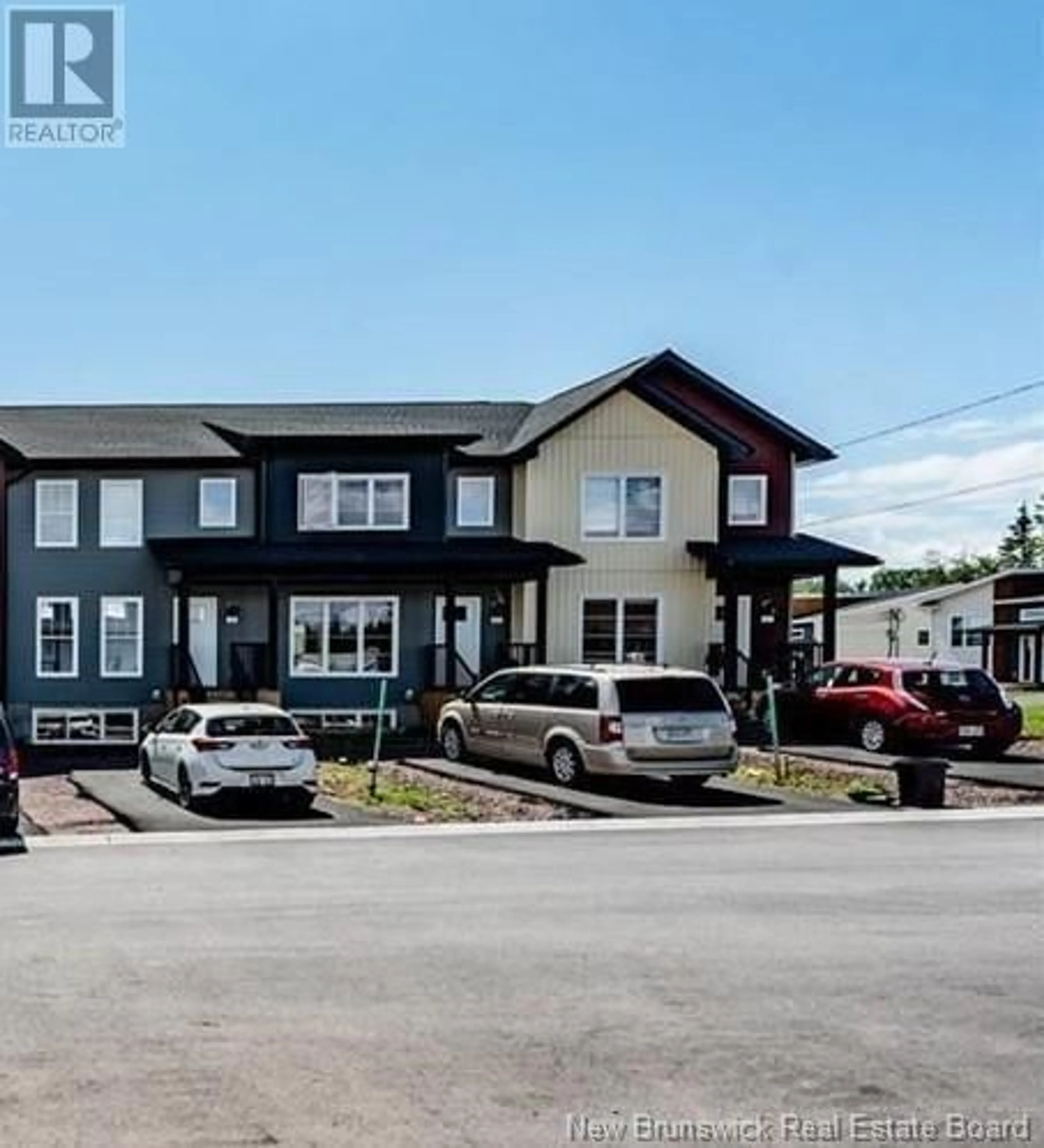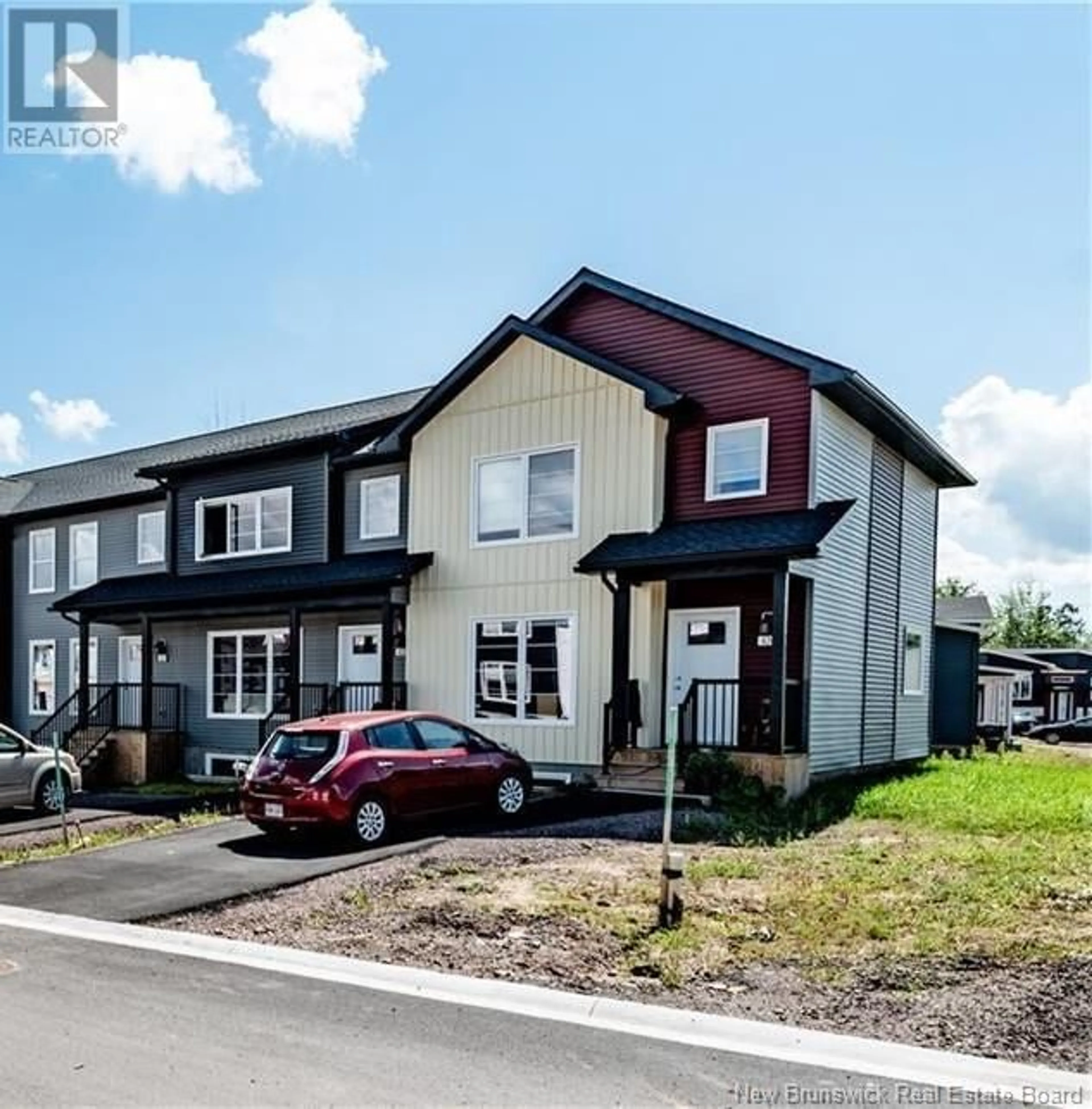420 422 424 Damien Street, Dieppe, New Brunswick E1A0H3
Contact us about this property
Highlights
Estimated ValueThis is the price Wahi expects this property to sell for.
The calculation is powered by our Instant Home Value Estimate, which uses current market and property price trends to estimate your home’s value with a 90% accuracy rate.Not available
Price/Sqft$266/sqft
Est. Mortgage$4,359/mo
Tax Amount ()-
Days On Market32 days
Description
INVESTMENT OPPORTUNITY // LESS THAN TWO YEARS OLD // This package deal comes with 3 FULLY LEASED practically brand new two storey townhouses making it the perfect addition to your investment portfolio!! Located in the heart of Dieppe, near great schools, the prestigious Fox Creek Golf Club and all other amenities. On the main floor of each unit, these properties offer an open concept kitchen, dining and living area and a convenient 2pc bathroom. On the second floors you will find a primary bedroom with a 3pc ensuite, two other generous size bedrooms and a main 4pc bathroom. The basements are currently unfinished however they have been roughed in for a fourth bathroom and two additional bedrooms providing the possibility for more income in the future!! The description of the rooms/layout are per unit with there being three units in total. The remaining 4 units (412, 414, 416, 418 Damien) in this townhouse block are being sold (NB106475) as well and can be purchased all together as a package deal of 7 units. If you are interested in all 7 units, the option to instead purchase the actual corporation owning only these townhouses is available and may save on additional fees. Please contact your REALTOR ® today for more information. Should you want a showing, please allow 48 hours notice as they are tenant occupied. (id:39198)
Property Details
Interior
Features
Main level Floor
Living room
2pc Bathroom
Dining nook
Kitchen
Exterior
Features
Property History
 2
2

