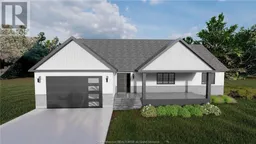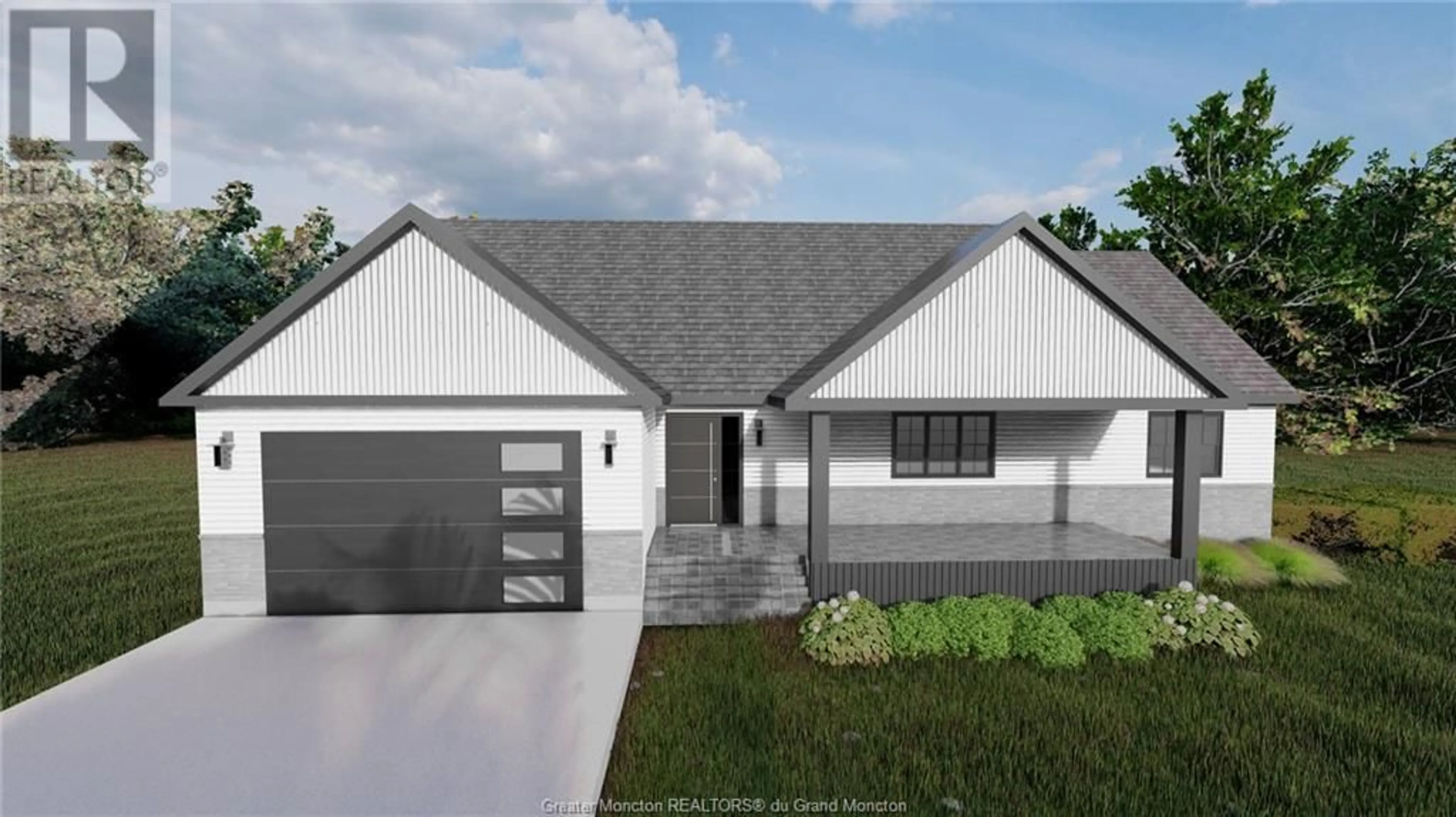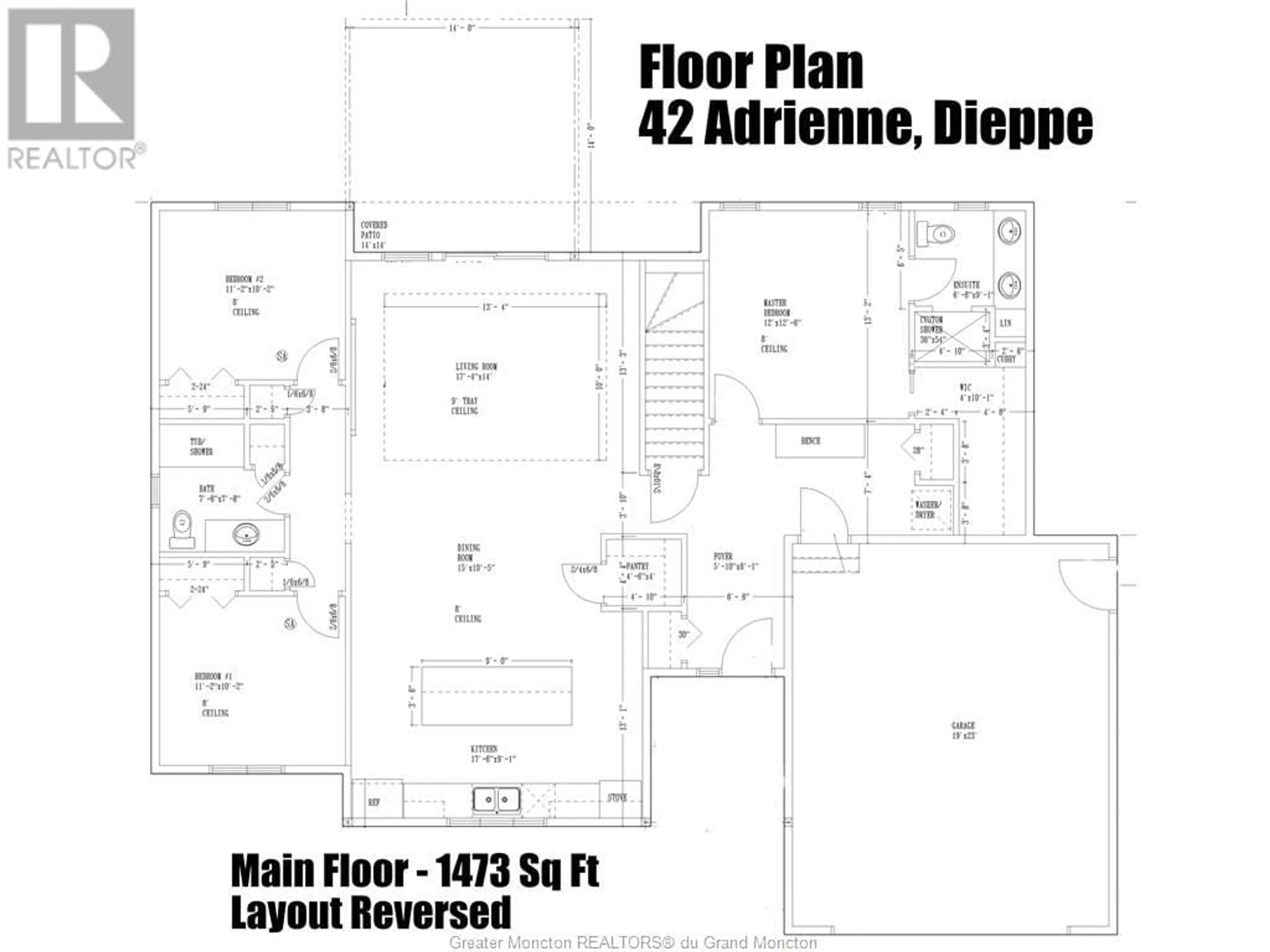42 Adrienne, Dieppe, New Brunswick E1A6W6
Contact us about this property
Highlights
Estimated ValueThis is the price Wahi expects this property to sell for.
The calculation is powered by our Instant Home Value Estimate, which uses current market and property price trends to estimate your home’s value with a 90% accuracy rate.Not available
Price/Sqft$407/sqft
Days On Market7 days
Est. Mortgage$2,576/mth
Tax Amount ()-
Description
EXECUTIVE NEW CONSTRUCTION! OPPORTUNITY TO PICK FINISHES - Ready in December!! You will be thrilled with this elegant & upscale home's many features as well as its proximity to school & main amenities. You will feel right at home in the OPEN CONCEPT floor plan that includes a spacious kitchen, center island, dining room, living room with a 9' tray ceiling, and a walkout to a covered patio. Perfect for entertaining. PRIVATE 70 x 108' LOT!! It's rare to find a new home with the 3 bedrooms including a large primary bedroom suite with a large WALK-IN CLOSET and 3-pc ENSUITE on the main floor. 2 additional large bedrooms and another 4pc bathroom complete the main floor. The unfinished basement has loads of potential to add a family room for additional hang-out space, 2 additional bedrooms, and a rough-in for a 3-pc bathroom. LUX Home Warranty included. HST rebate assigned to Seller. Call your REALTOR® for more information. (id:39198)
Property Details
Interior
Features
Main level Floor
Kitchen
17.6 x 9.1Dining room
15 x 10.5Living room
17.4 x 14Bedroom
12 x 12.6Exterior
Features
Property History
 3
3

