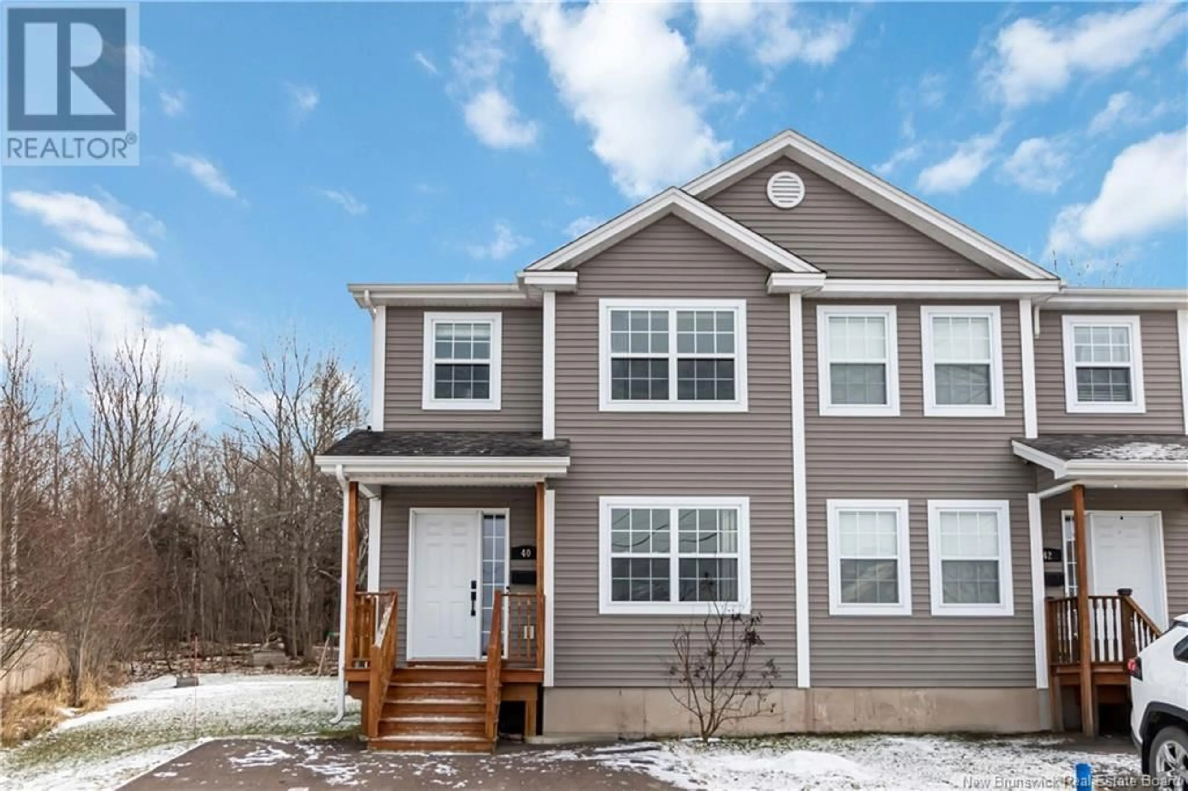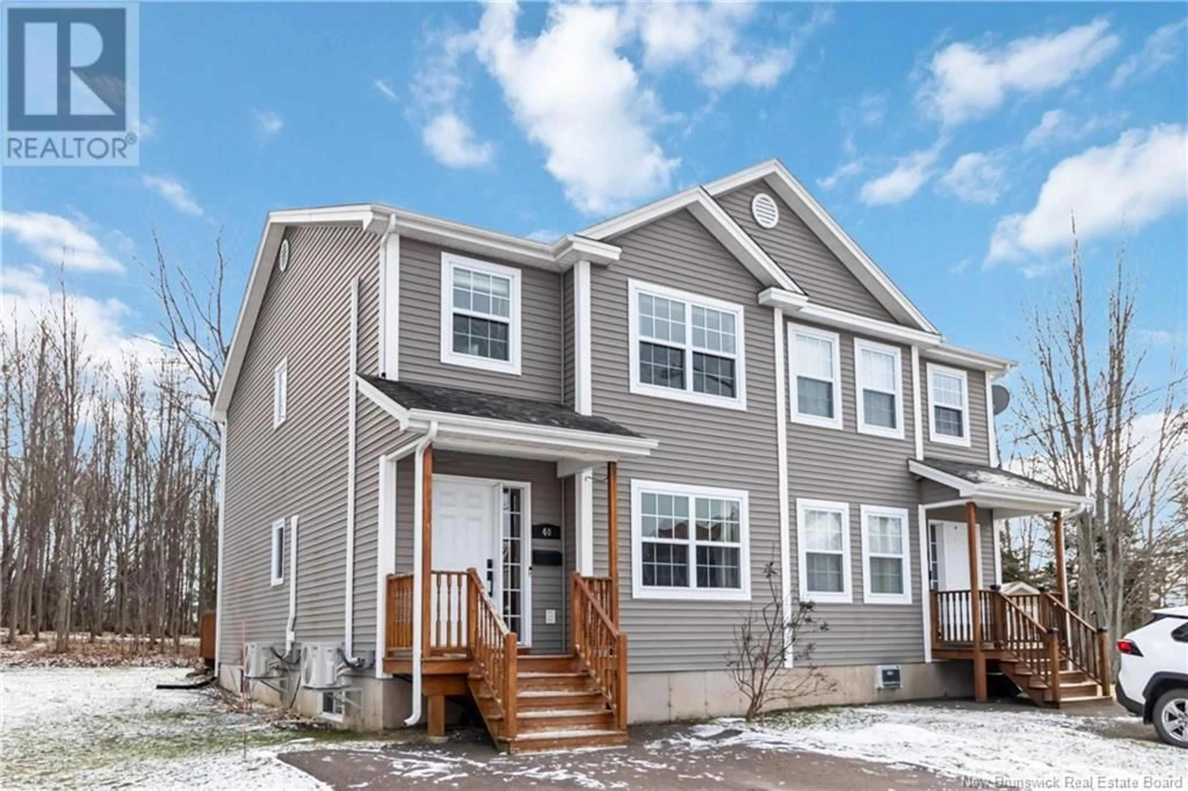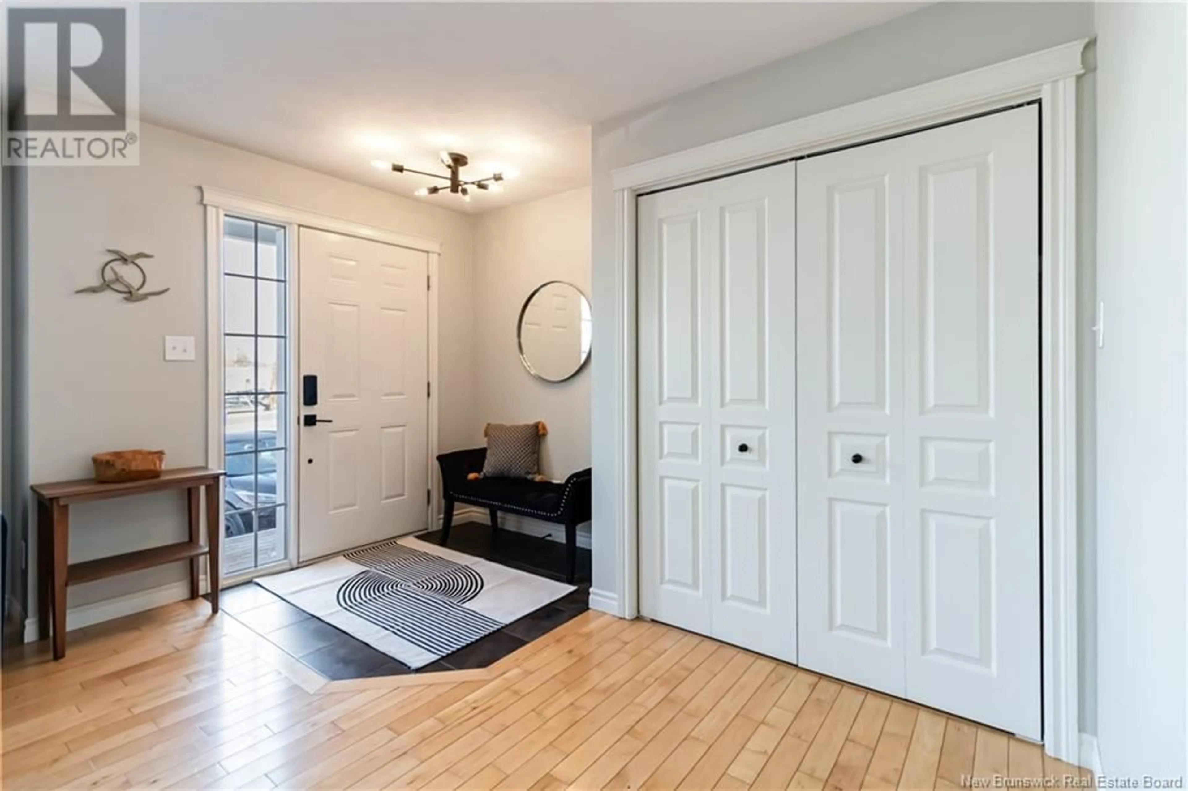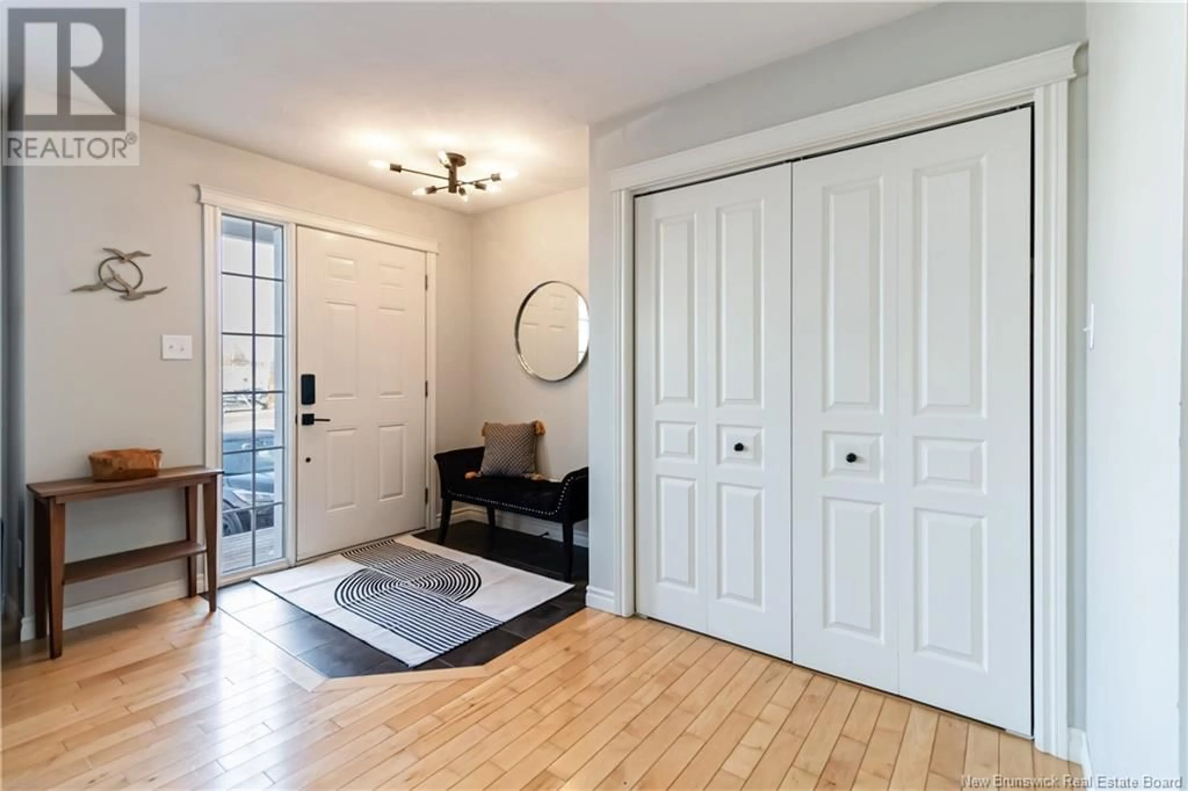40 Sapins Court, Dieppe, New Brunswick E1A8X6
Contact us about this property
Highlights
Estimated ValueThis is the price Wahi expects this property to sell for.
The calculation is powered by our Instant Home Value Estimate, which uses current market and property price trends to estimate your home’s value with a 90% accuracy rate.Not available
Price/Sqft$256/sqft
Est. Mortgage$1,456/mo
Tax Amount ()-
Days On Market12 days
Description
Wow! A RARE find 2-story semi-detached home tucked away in a peaceful, family-oriented court in Dieppe. This property has 3 bedrooms, 1.5 bathrooms, and an abundance of natural sunlight, creating a warm and inviting atmosphere. The main level features a warm, yet spacious living area, ideal for everyday family hangouts, and a functional kitchen with plenty of counter space for cooking and entertaining. The adjacent dining area offers the perfect spot for family meals. A convenient half-bath on this level includes a washer and dryer. Upstairs, you'll find three generously sized and sunlit bedrooms, providing a restful retreat for your family or guests. Each room offers comfort and space, making it ideal for a growing family.The partially finished basement presents exciting possibilities for additional living space and includes rough-ins for a bathroom, allowing you to tailor the area to your needs and preferences. Outside, the property truly shines with its large, private, treed backyardan exceptional double lot for a semi-detached home, which is a rare find. This peaceful outdoor space is perfect for entertaining, gardening, or simply enjoying the tranquility of nature. Situated in a quiet court surrounded by a friendly neighborhood, you'll appreciate the proximity to scenic walking trails that weave throughout Dieppe, as well as nearby amenities like schools, an arena, and family-friendly activities. Dont miss the chance to make this exceptional property your own! (id:39198)
Property Details
Interior
Features
Main level Floor
2pc Bathroom
5'7'' x 7'11''Living room
15'9'' x 14'0''Kitchen
18'1'' x 11'11''Exterior
Features
Property History
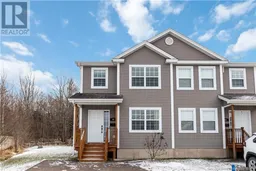 35
35
