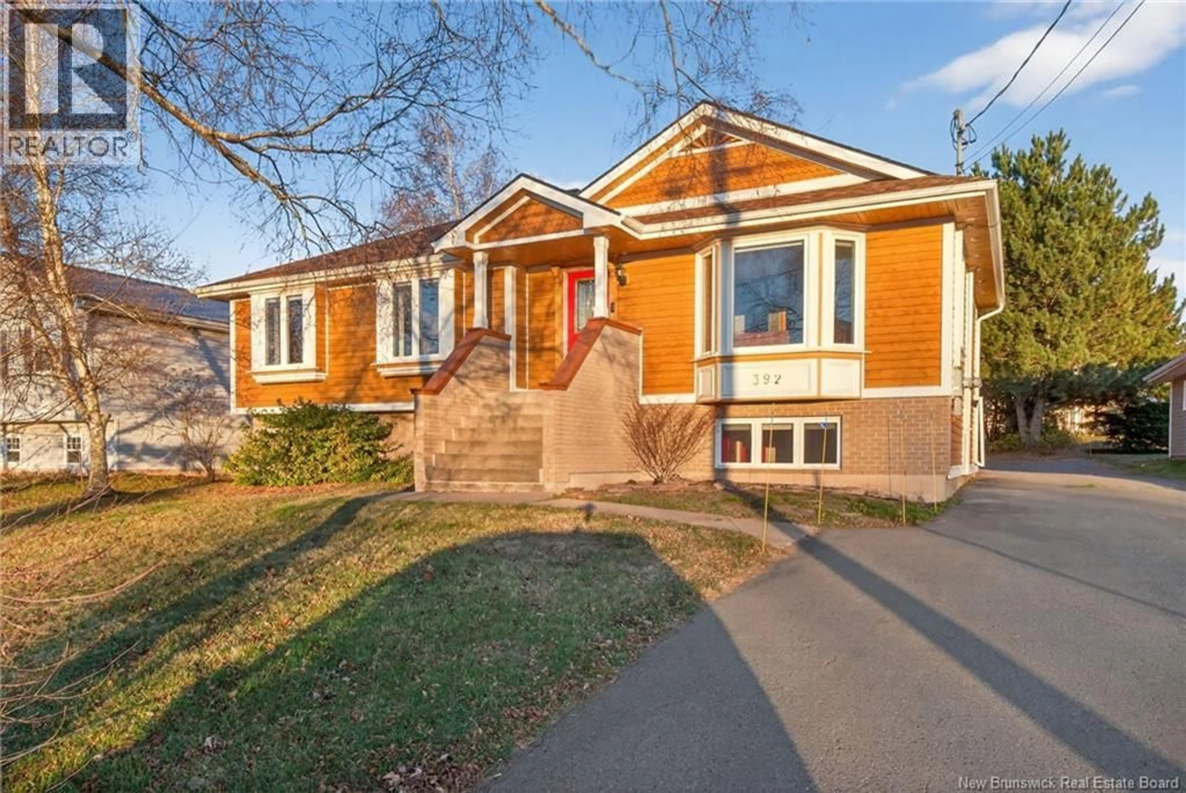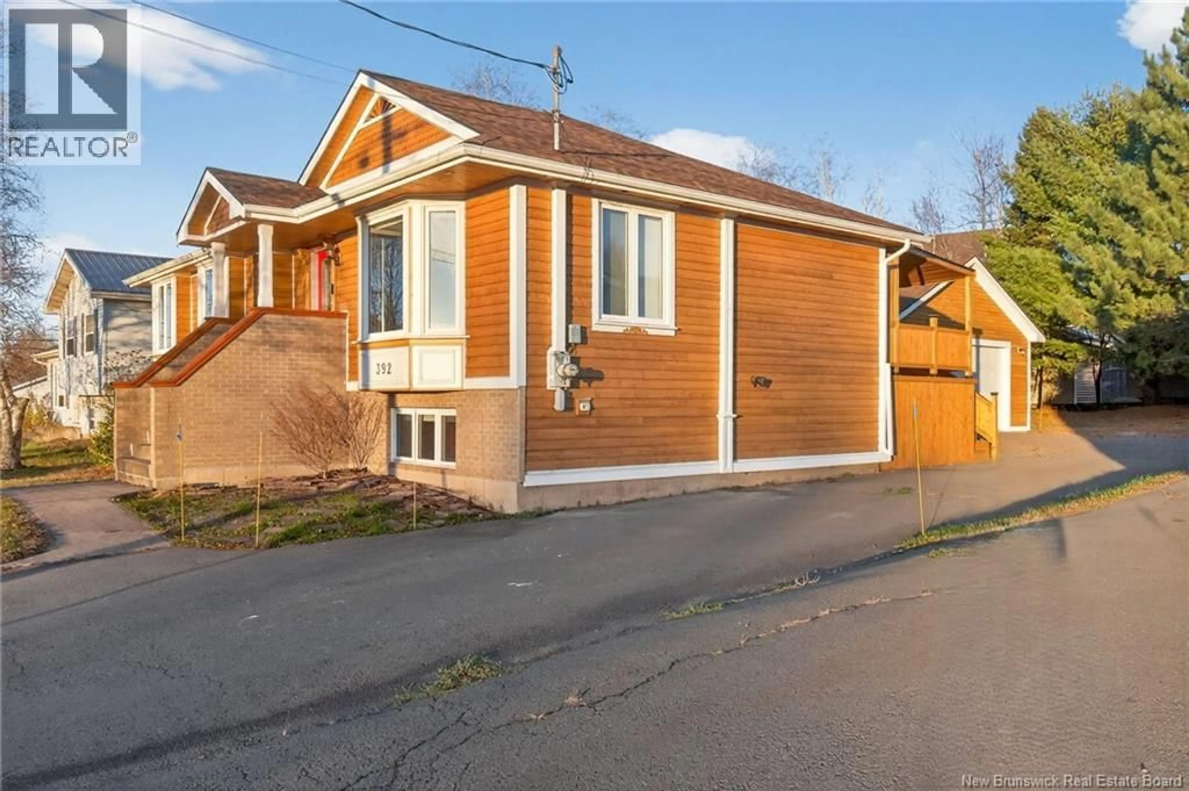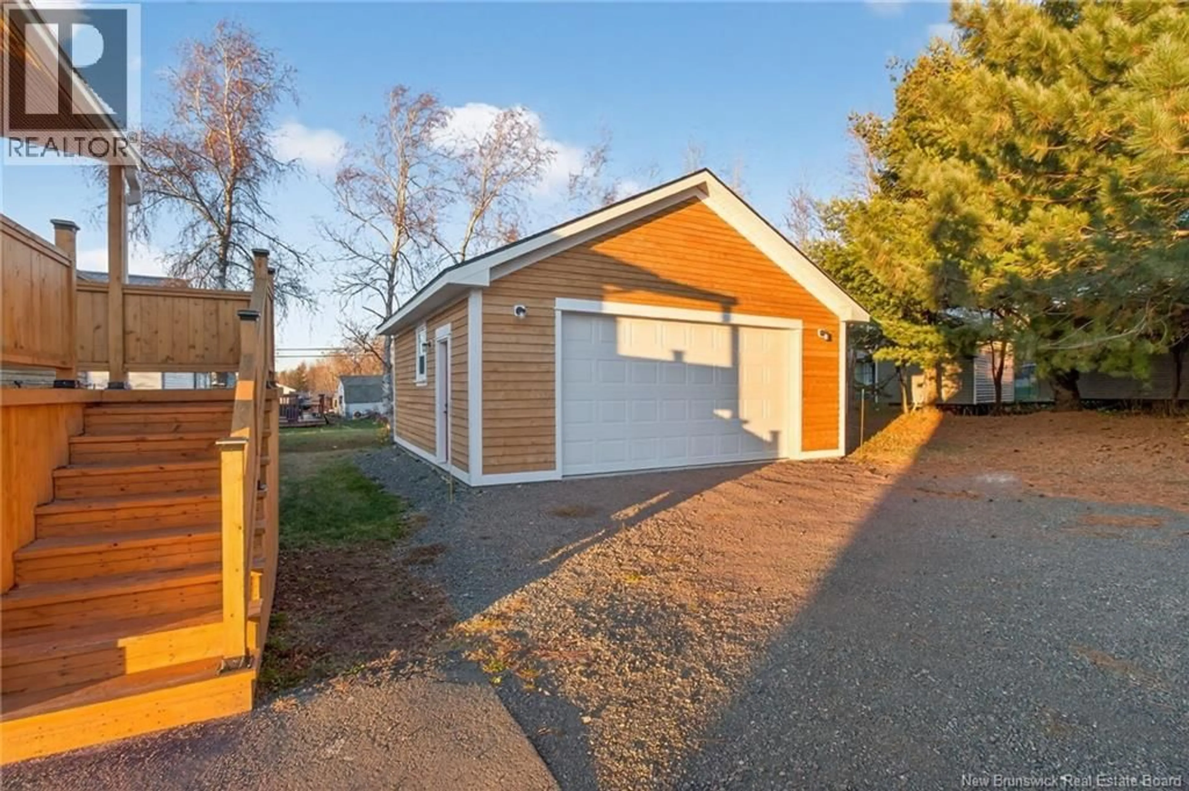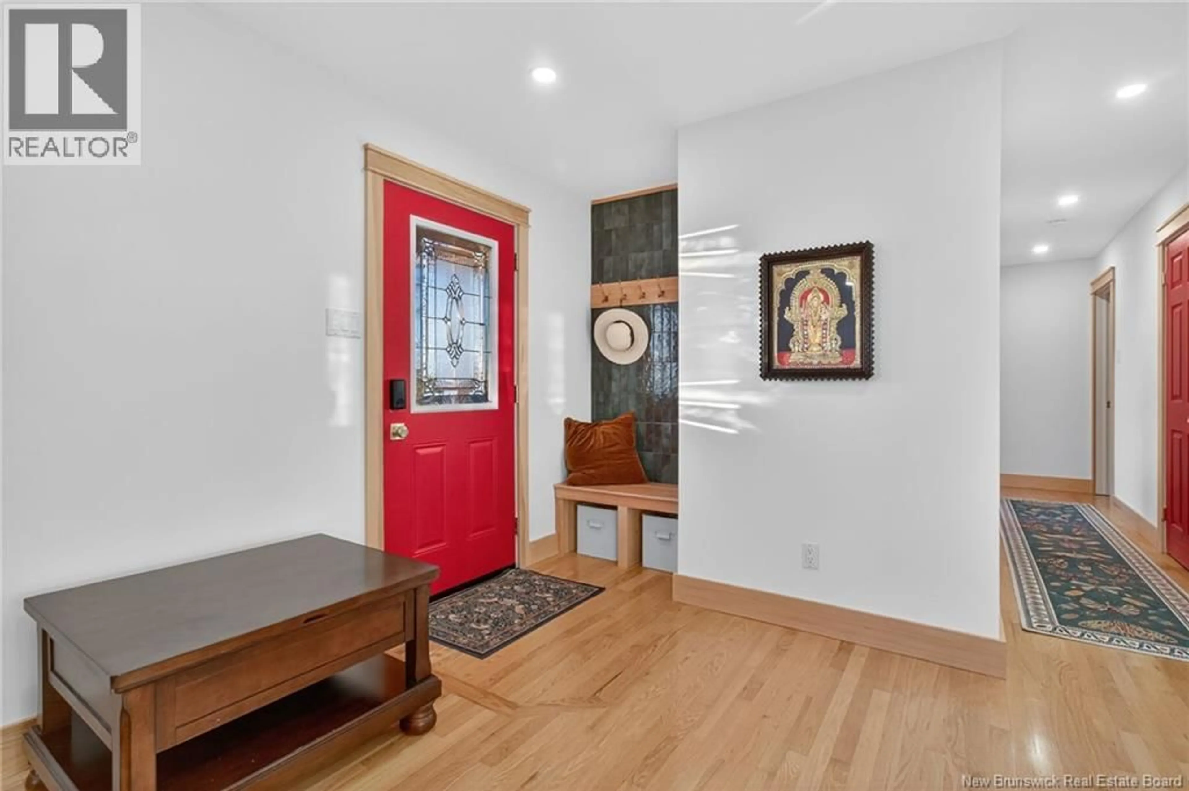392 FOX CREEK, Dieppe, New Brunswick E1A7M7
Contact us about this property
Highlights
Estimated valueThis is the price Wahi expects this property to sell for.
The calculation is powered by our Instant Home Value Estimate, which uses current market and property price trends to estimate your home’s value with a 90% accuracy rate.Not available
Price/Sqft$249/sqft
Monthly cost
Open Calculator
Description
*** COMPLETELY UPDATED BUNGALOW WITH FULLY FINISHED BASEMENT // ALL CEDAR EXTERIOR // NEW DETACHED GARAGE *** Welcome to 392 Fox Creek, a beautiful home fully renovated in 2023/24. Brand new CEDAR SIDING, WINDOW INSERTS, EXTERIOR DOORS, SOFFITS, ROOF, and DETACHED GARAGE. Even the BABY BARN was RESTORED with cedar and a new roof. Inside an inviting entrance welcomes you to the main floor featuring REDONE HARDWOOD FLOORS, MODERN TRIMS, NEW POT LIGHTS and a MINI-SPLIT heat pump. The cozy living room flows into a bright dining area with patio door access to a FULL CEDAR, COVERED BACK DECK with under-deck storage. The new kitchen offers BUILT-INS, NEWER APPLIANCES and EXQUISITE AMAZONITE COUNTERTOPS imported from Italy. Down the hall, youll find the primary bedroom, 2 good size spare bedrooms and a 5pc bathroom showcasing high end custom finishes: ITALIAN TILE, WALK-IN SHOWER, SOAKER TUB, DUAL SINK VANITY, TOWEL HEATER, and BIDET. The basement offers more living space with a REDONE HARDWOOD STAIRCASE leading to a family room stylishly wrapped in PINE BOARD and highlighted by a PROPANE STOVE. This level also includes an exercise room, 4th bedroom with large closet, UPDATED 3pc BATHROOM with custom shower and bidet, large laundry room/PREP KITCHEN with ceramic tile, a cold room, and additional storage under the stairs. Other features of this great home include central vacuum, on-demand propane water heater, generator readiness, mature backyard pine trees, and ample parking. (id:39198)
Property Details
Interior
Features
Basement Floor
Office
9'6'' x 10'8''Other
8'6'' x 10'6''Laundry room
10'2'' x 10'3''Cold room
6'4'' x 9'3''Property History
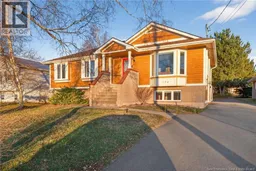 50
50
