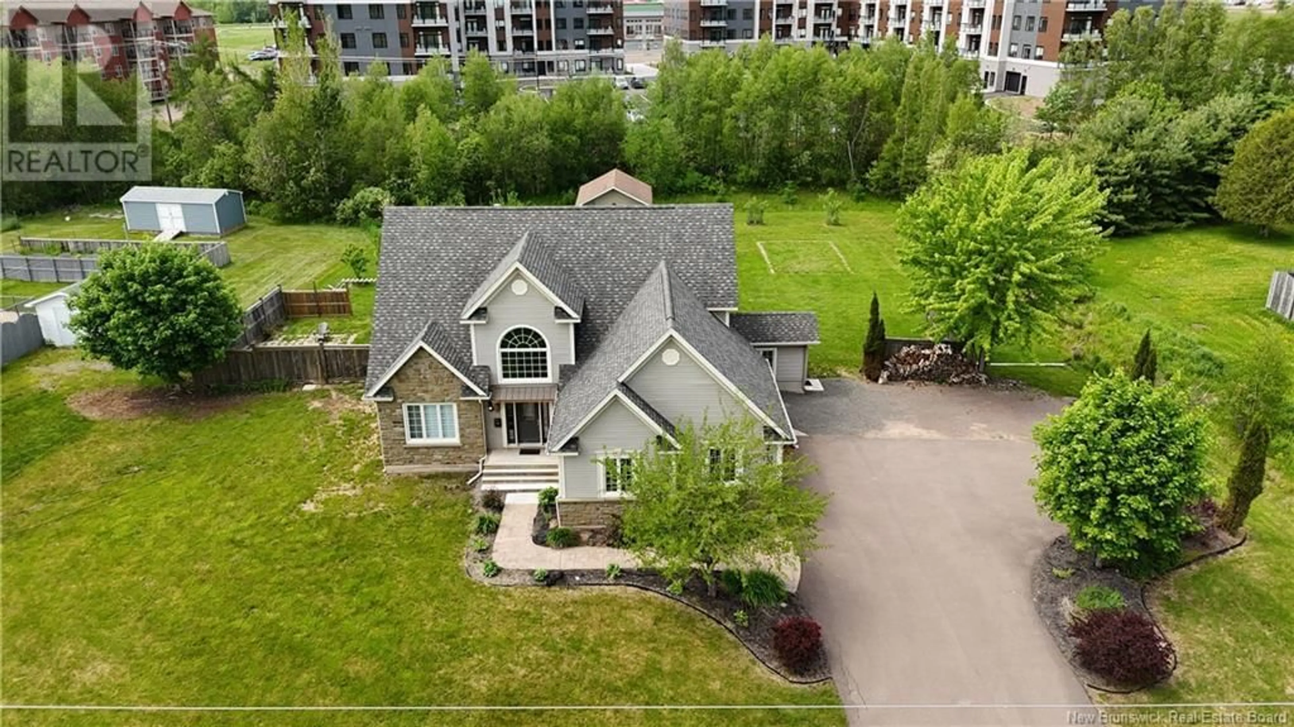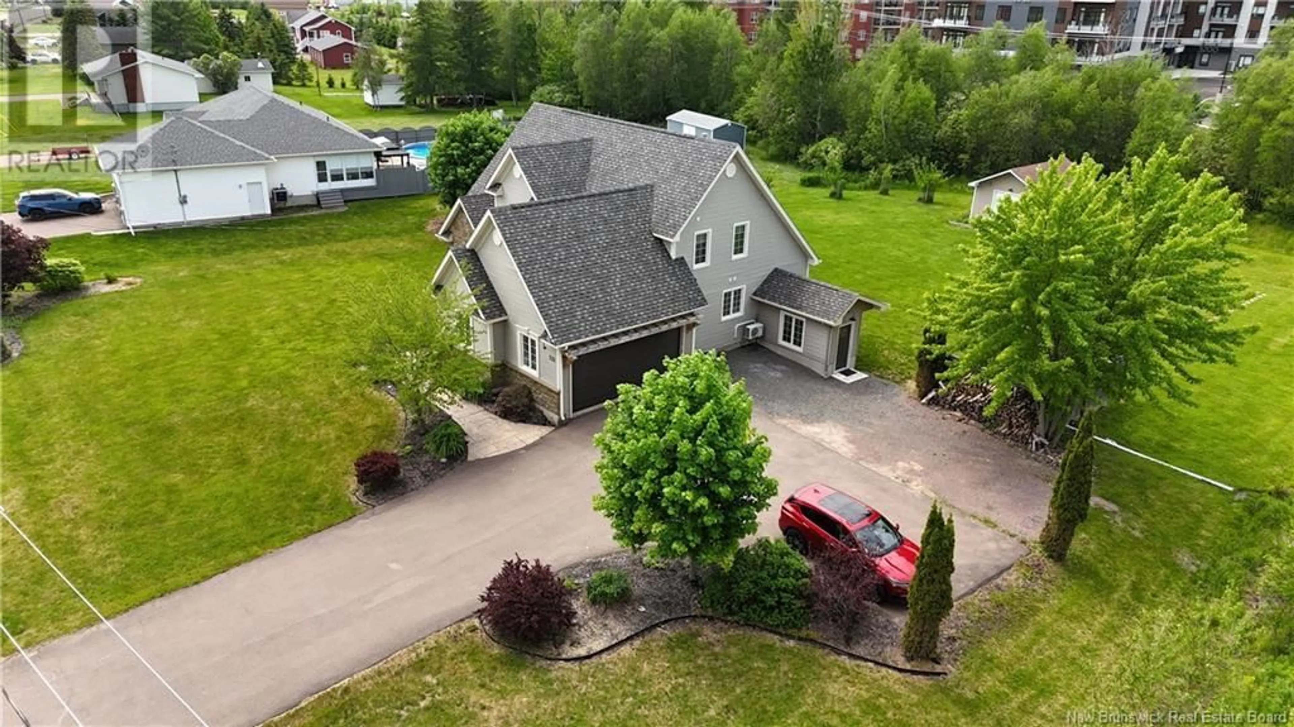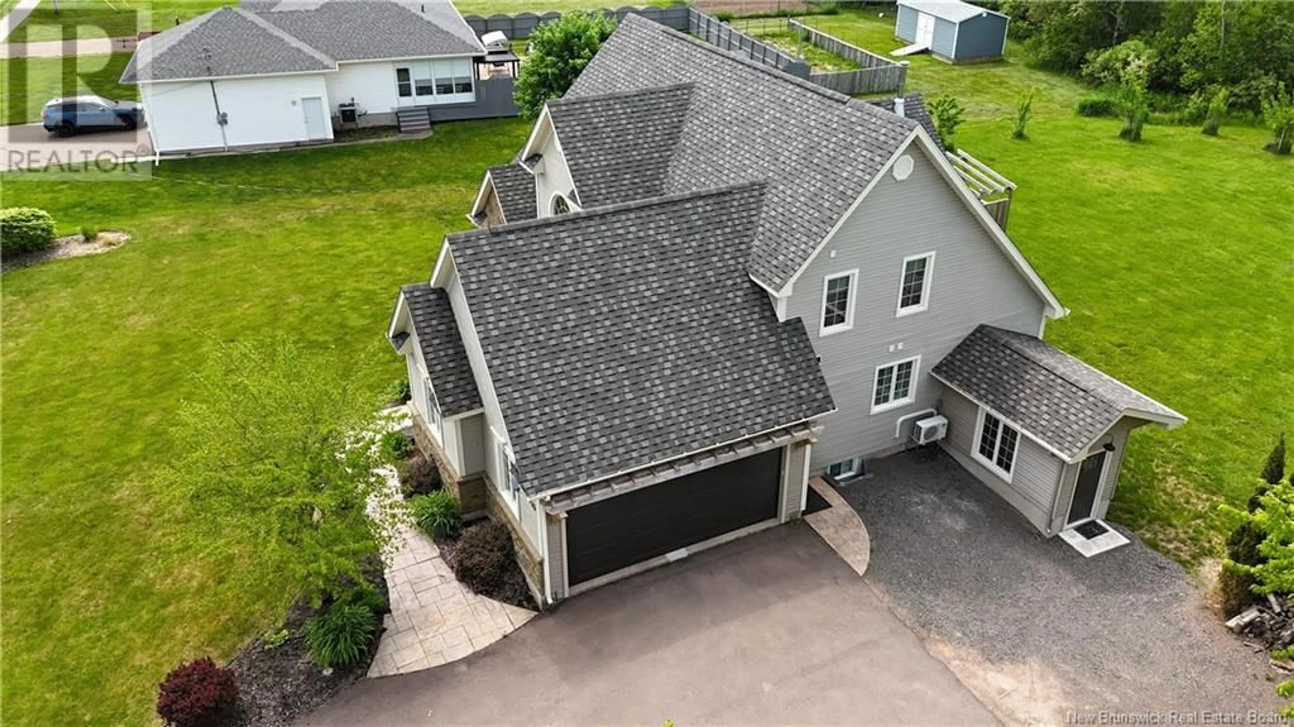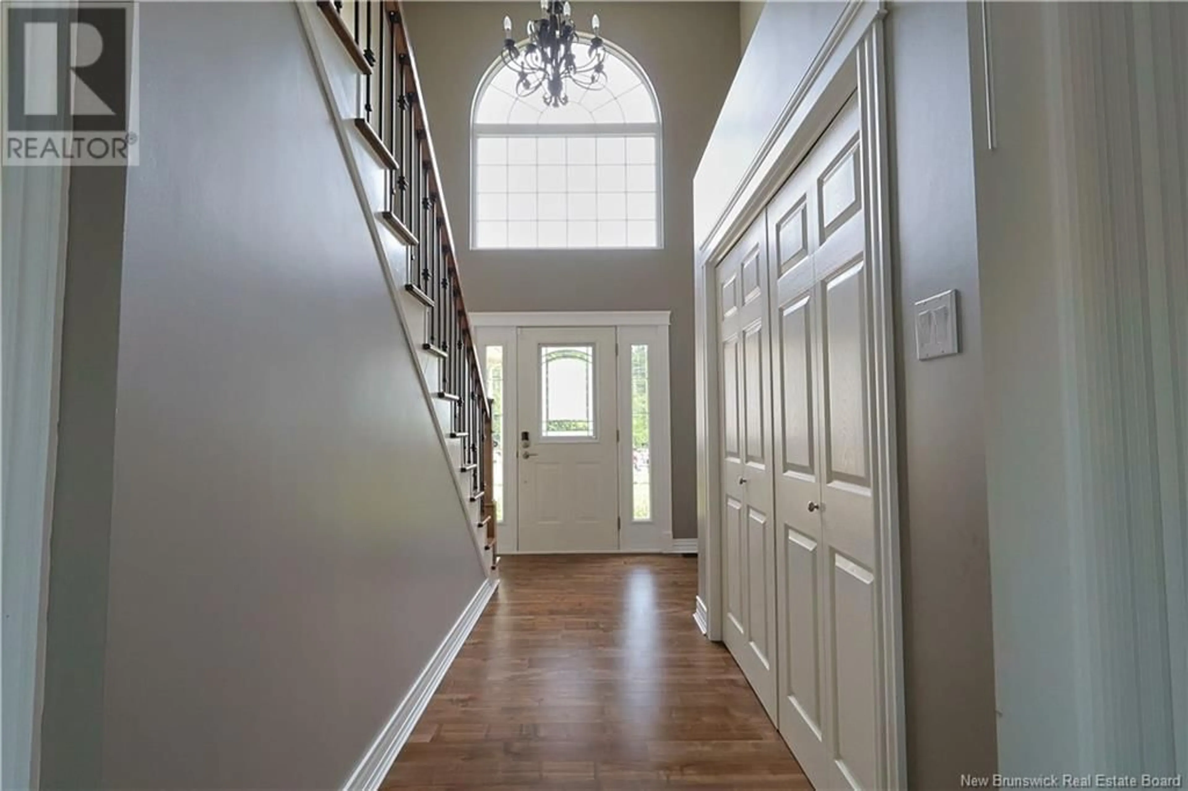733 CHARTERSVILLE ROAD, Dieppe, New Brunswick E1A1K7
Contact us about this property
Highlights
Estimated valueThis is the price Wahi expects this property to sell for.
The calculation is powered by our Instant Home Value Estimate, which uses current market and property price trends to estimate your home’s value with a 90% accuracy rate.Not available
Price/Sqft$220/sqft
Monthly cost
Open Calculator
Description
Welcome/Bienvenue to 733 Chartersville, JUST UNDER 1 ACRE OF LAND IN DIEPPE an executive 5-bedroom two-storey home with in-law suite, set on nearly an acre in the heart of Dieppe. This unique layout offers an open-concept main floor with cathedral ceilings, a stone-faced propane fireplace, and a 4-season solarium with wood stove overlooking the serene backyard. The updated kitchen, dining, and living areas flow seamlessly, while the spacious primary suite features a walk-in closet and spa-like ensuite with jetted tub and ceramic shower. A second bedroom or office, half bath, and mudroom with laundry complete the main level. Upstairs offers two more bedrooms, a full bath, and a bright landing with a play area. The lower level includes a full in-law setup with kitchen, bath, family room, non-conforming bedroom, office, den, and ample storage. Recent upgrades include new roof shingles (2020), updated kitchens and flooring throughout, bathroom renos, heat pump, refurbished furnace, upgraded drainage with new sump pumps and tiles (2024), and an oversized shed with roll-up door. With a partially fenced yard and unbeatable location near schools, shopping, airport, and major routes, this one is a must-see! (id:39198)
Property Details
Interior
Features
Main level Floor
Dining room
11'1'' x 12'5''Kitchen
11'1'' x 13'11''Living room
14'6'' x 18'6''Bedroom
7'11'' x 11'Property History
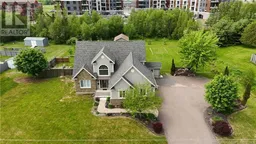 34
34
