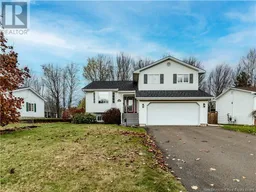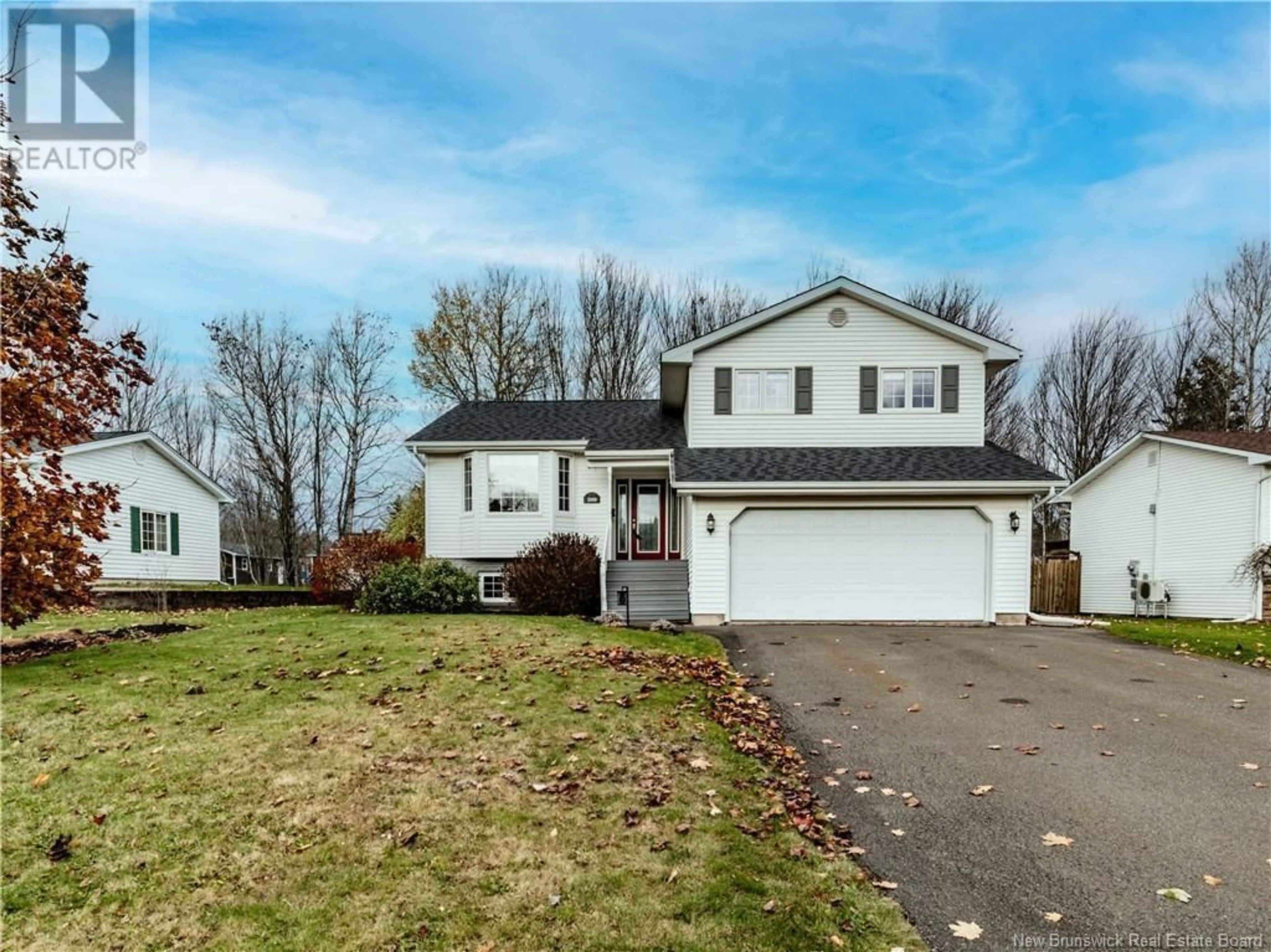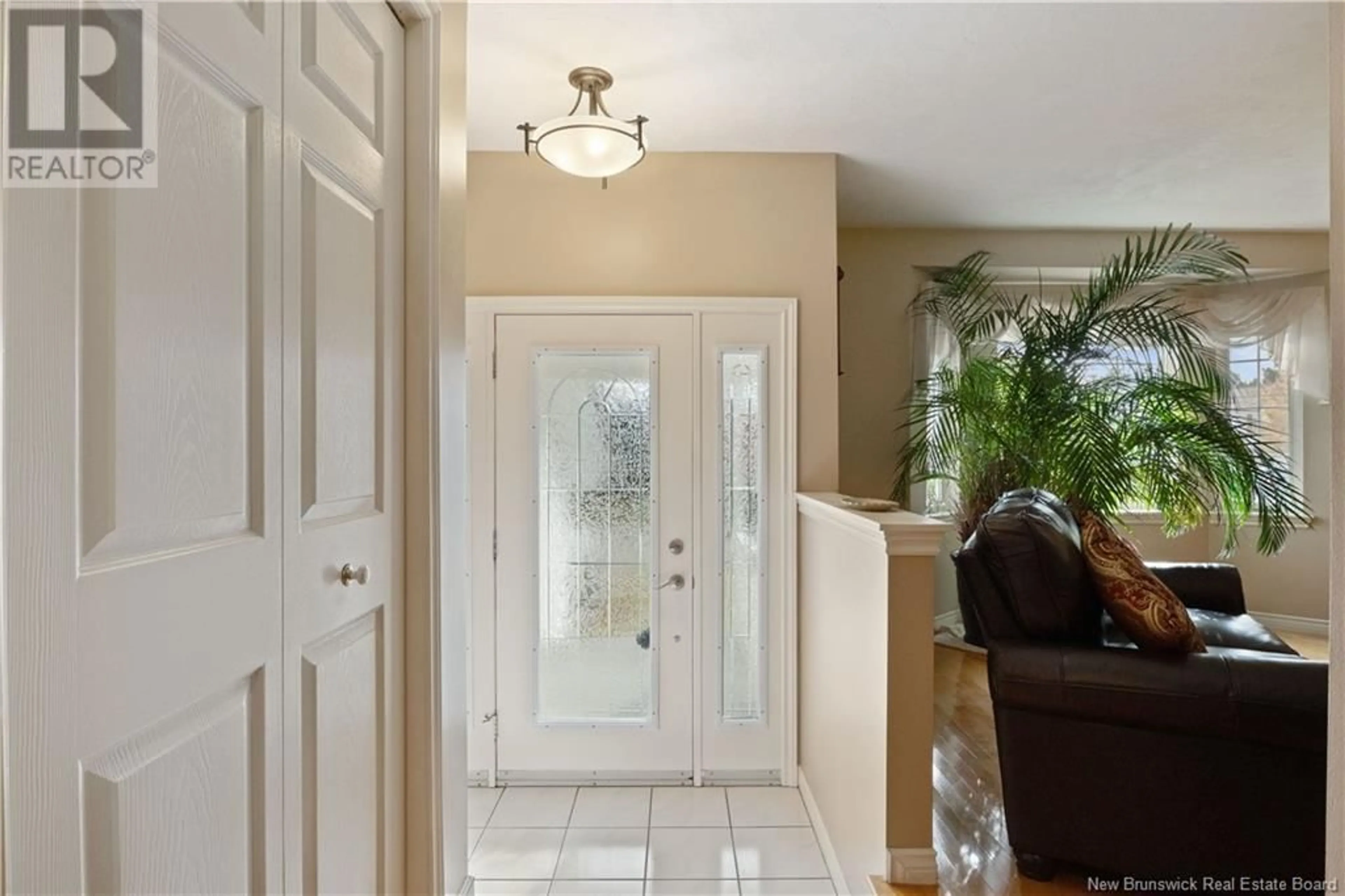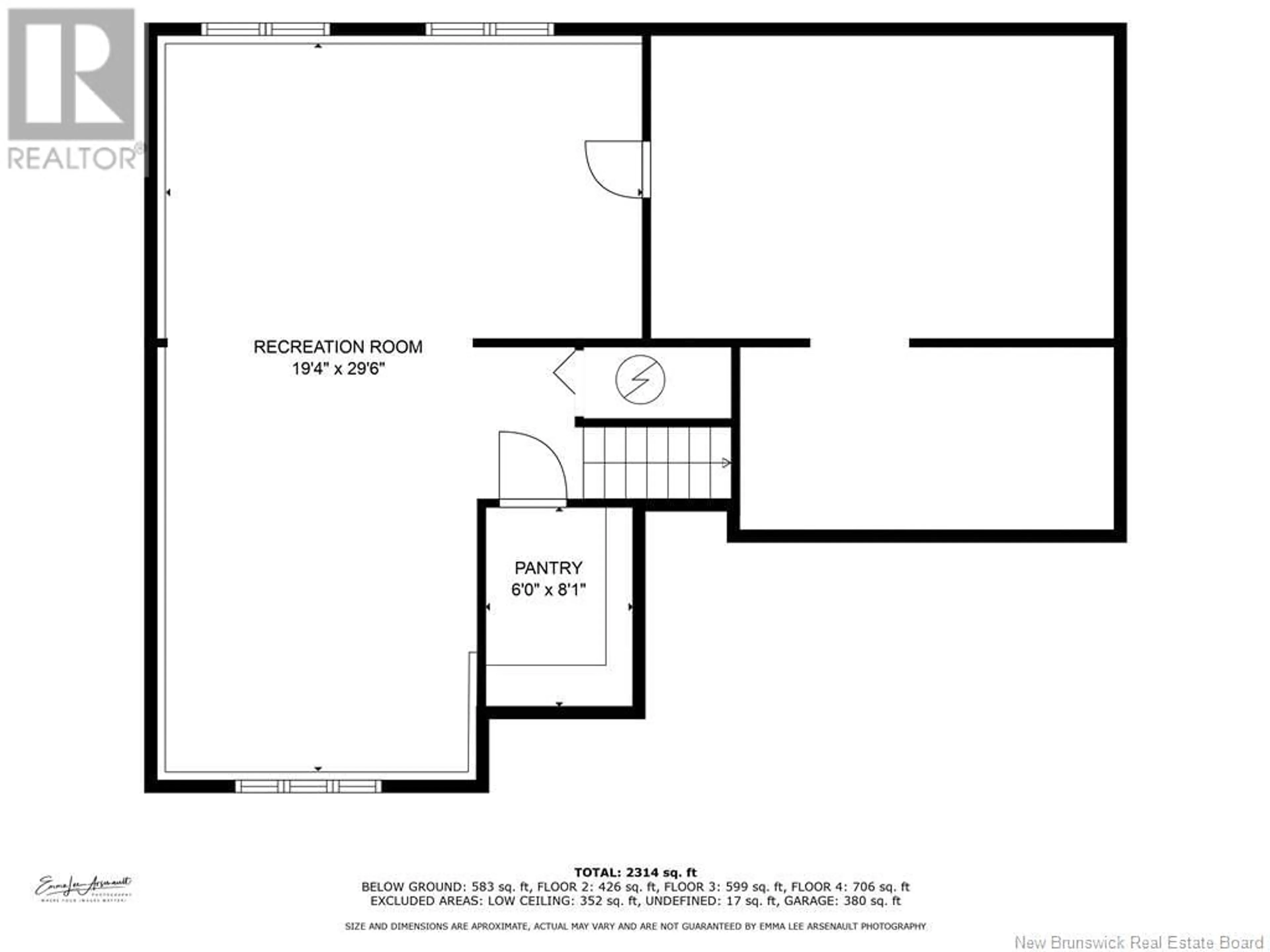389 Eunice, Dieppe, New Brunswick E1A6X1
Contact us about this property
Highlights
Estimated ValueThis is the price Wahi expects this property to sell for.
The calculation is powered by our Instant Home Value Estimate, which uses current market and property price trends to estimate your home’s value with a 90% accuracy rate.Not available
Price/Sqft$271/sqft
Est. Mortgage$2,018/mo
Tax Amount ()-
Days On Market16 days
Description
Welcome to this inviting home! Upon entering through the main entrance, you'll step into a spacious foyer complete with a closet, offering easy access to the large, welcoming living room. Beyond the living room, a dining area opens onto the back deck through charming garden doors. The kitchen is designed with abundant cabinetry and an attractive backsplash. From the garage entrance, a few steps down, youll find a convenient half bathroom with laundry facilities, as well as a versatile office space with garden doors for added privacy. Upstairs, the home features three generously sized bedrooms, a full bathroom, and a private ensuite in the primary bedroom. The basement includes a spacious family room and a designated gym area, plus additional storage space with a crawl space. The propertys exterior is beautifully landscaped with mature trees, a storage shed, a lovely deck, a paved driveway, and a double attached garage. Additional highlights: a 7-year-old back deck, a mini-split heat pump (installed in 2019), and a roof only 10 years old. Dont miss the chance to see this fantastic home call today for more details! (id:39198)
Property Details
Interior
Features
Second level Floor
4pc Bathroom
Bedroom
Bedroom
Primary Bedroom
Exterior
Features
Property History
 36
36


