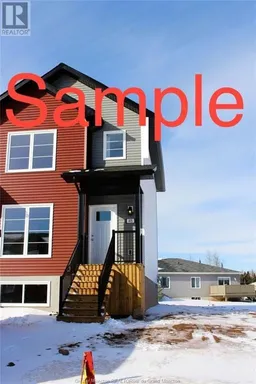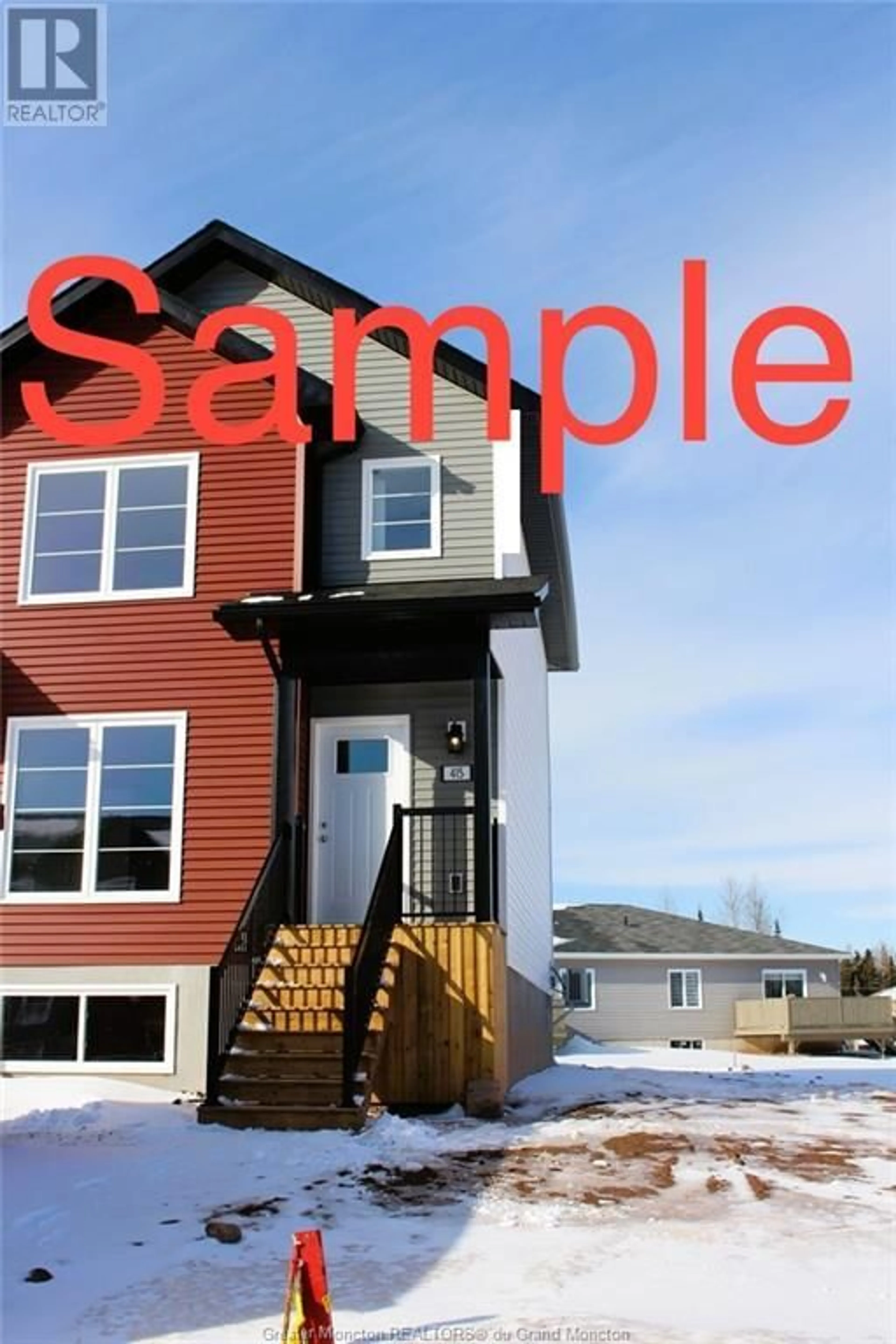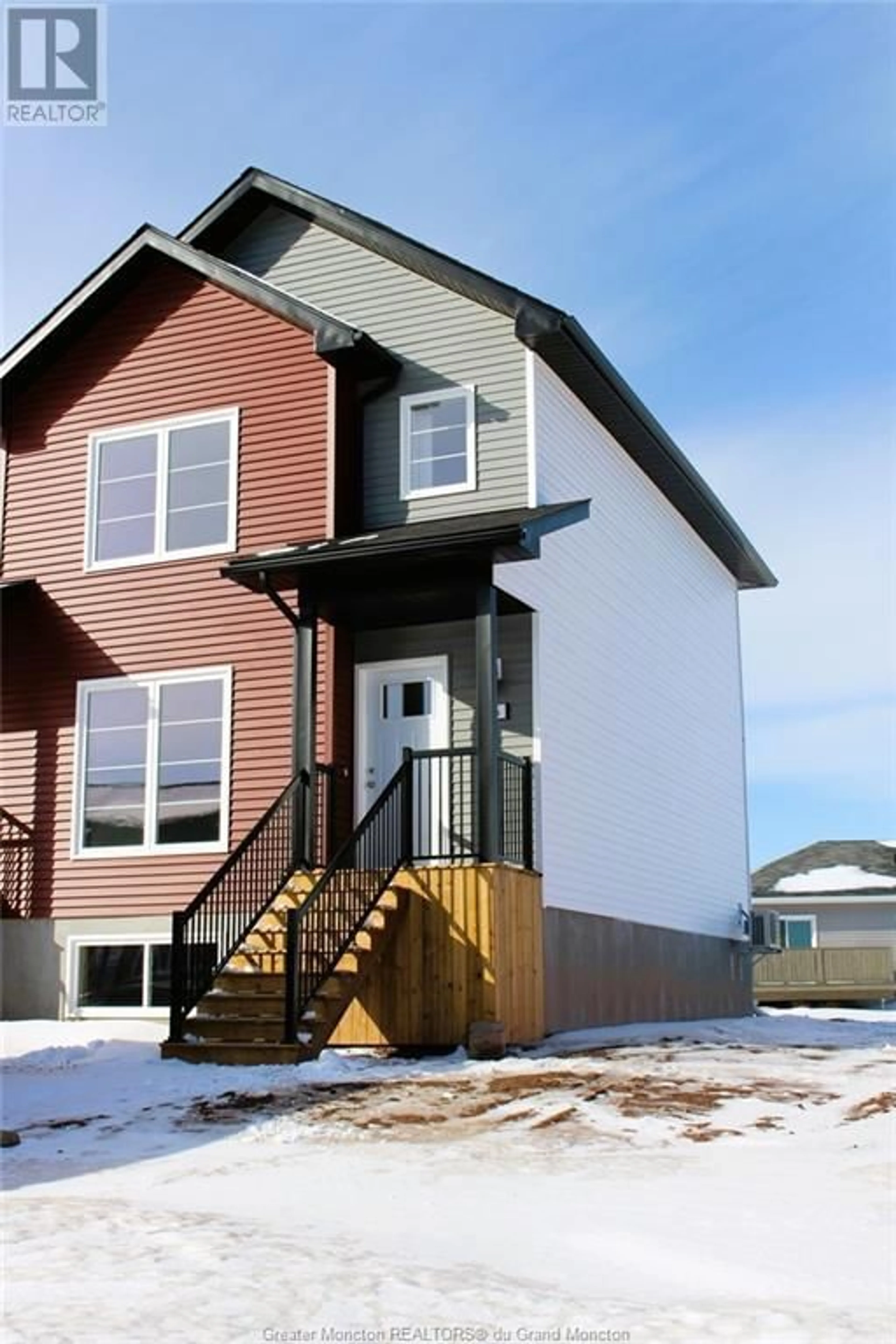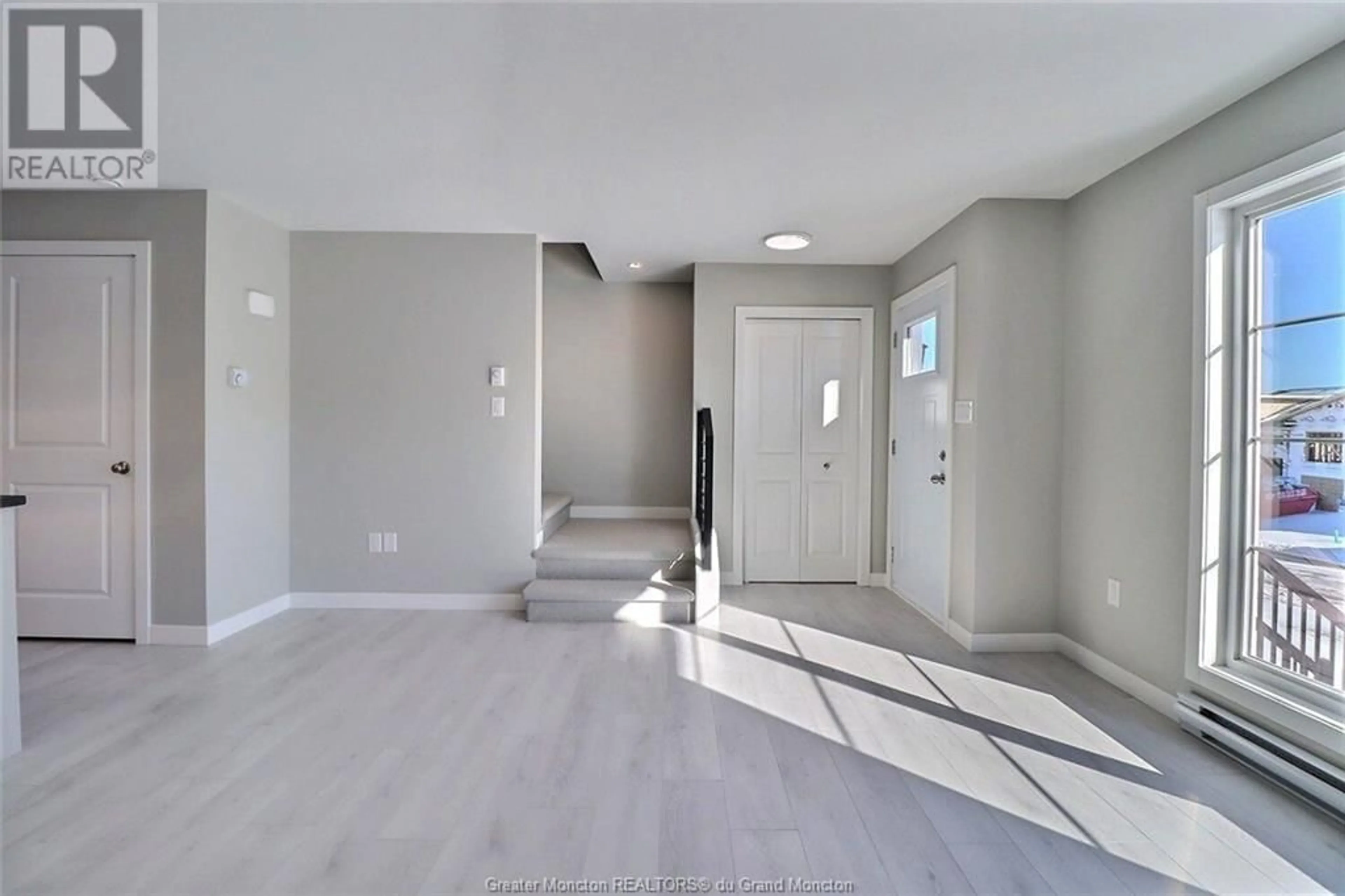380 Damien, Dieppe, New Brunswick E1A5V6
Contact us about this property
Highlights
Estimated ValueThis is the price Wahi expects this property to sell for.
The calculation is powered by our Instant Home Value Estimate, which uses current market and property price trends to estimate your home’s value with a 90% accuracy rate.Not available
Price/Sqft$281/sqft
Days On Market12 days
Est. Mortgage$1,535/mth
Tax Amount ()-
Description
***PRE-SELLING*****BRAND NEW TOWNHOUSE UNIT---SAMPLE PICTURES ONLY!!!! ***INTERIOR UNIT*** New PID and PAN will be assigned before closing and civic number is subject to change. This townhouse is being built in the growing end of Dieppe, close to great amenities and schools. Main floor offers an open concept living space with your living room, Dining and kitchen. Kitchen is Bright and White and has ample cabinet space. There is a 2PC powder room that will finish off the main level. To the second floor you'll find your 3 bedrooms. The primary suite features a 3PC ensuite. There is also a 4PC main bathroom. The basement is a blank canvas and will be ready for you to finish at your own leisure to your liking. This build is just getting started in the early construction stages. SAMPLE PICTURES ONLY. Call your REALTOR® for more details. (id:39198)
Property Details
Interior
Features
Second level Floor
Bedroom
Bedroom
3pc Bathroom
4pc Bathroom
Exterior
Features
Property History
 24
24


