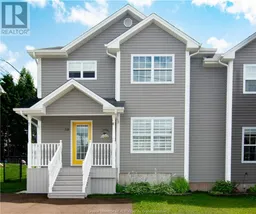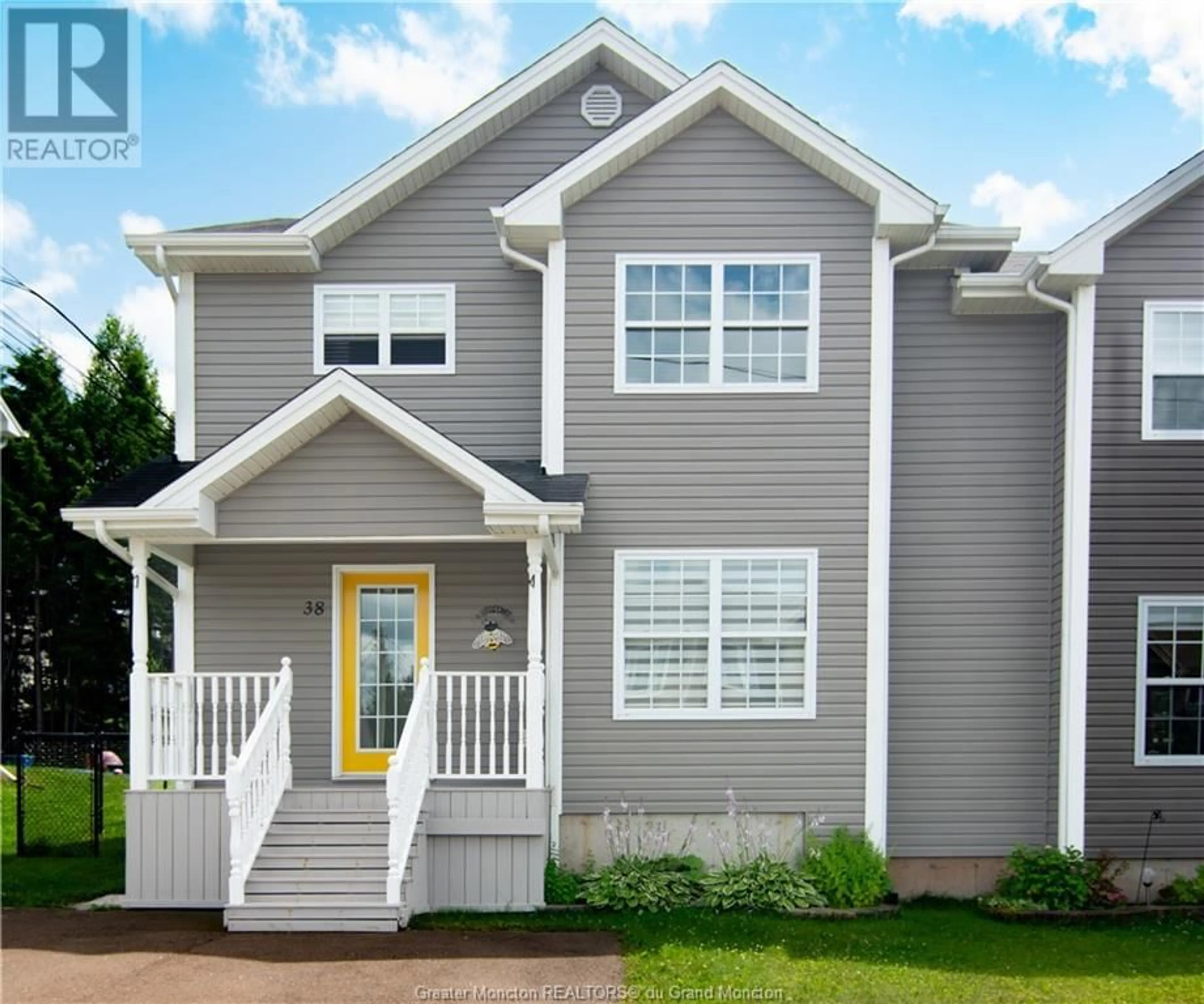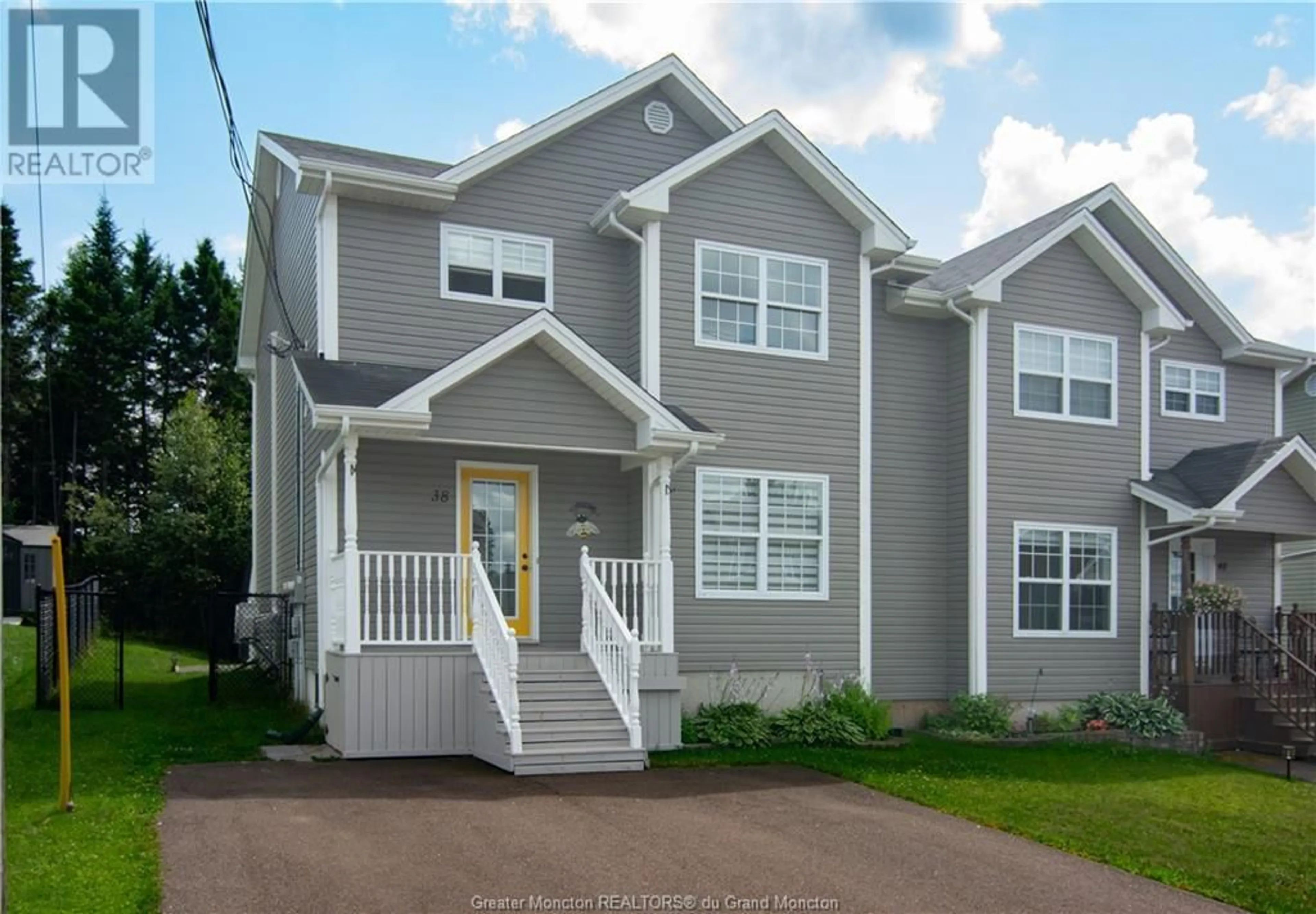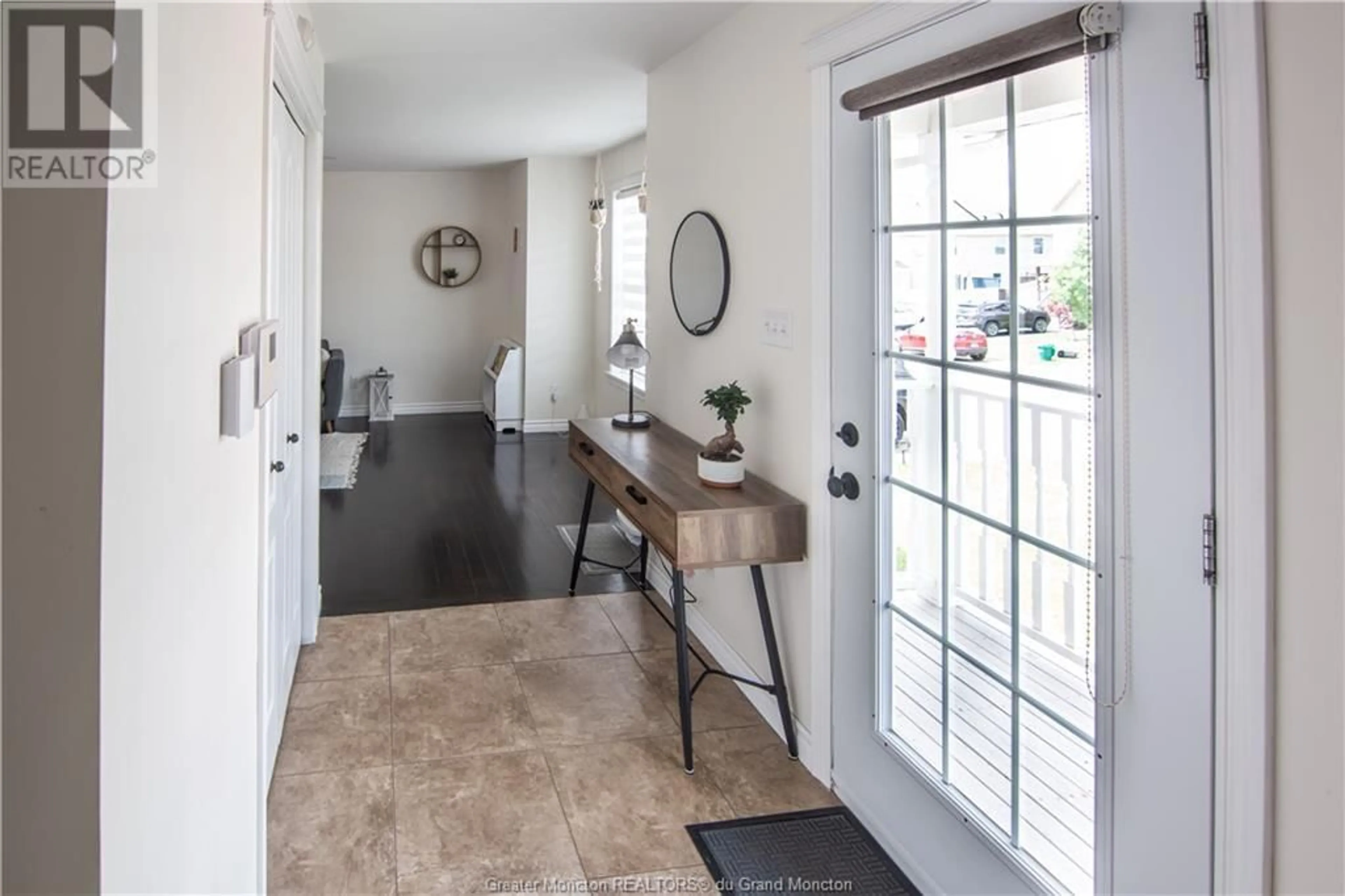38 Chianti ST, Dieppe, New Brunswick E1A9A9
Contact us about this property
Highlights
Estimated ValueThis is the price Wahi expects this property to sell for.
The calculation is powered by our Instant Home Value Estimate, which uses current market and property price trends to estimate your home’s value with a 90% accuracy rate.Not available
Price/Sqft$253/sqft
Days On Market20 Hours
Est. Mortgage$1,589/mth
Tax Amount ()-
Description
Welcome to this inviting semi-detached home nestled in a peaceful neighborhood. This two-storey residence exudes comfort and practicality throughout its well-designed spaces. Step into the cozy living room, perfect for relaxing evenings or hosting gatherings. The kitchen is a standout feature, boasting quartz countertops and a stylish backsplash that enhance its modern appeal, while ample cabinetry ensures ample storage for all your culinary needs. Upstairs, three spacious bedrooms provide plenty of room for rest and privacy. They share access to a well-appointed main bathroom, centrally located for convenience. Downstairs, a basement non-conforming bedroom offers additional privacy with its own en-suite bathroom, providing flexibility for guests or a quiet retreat within the home. Outside, the partially fenced backyard offers a tranquil retreat with mature trees providing shade and privacy. A large baby barn provides ample storage space for outdoor equipment and tools, ensuring everything is neatly organized. Located in a family-friendly community with parks and schools nearby, this semi-detached home offers both functionality and charm, making it an ideal choice for those seeking a comfortable and well-equipped living space. (id:39198)
Property Details
Interior
Features
Second level Floor
Bedroom
13 x 12.9Bedroom
11.8 x 10.2Bedroom
11.9 x 10.24pc Bathroom
12.9 x 10.5Exterior
Features
Property History
 15
15


