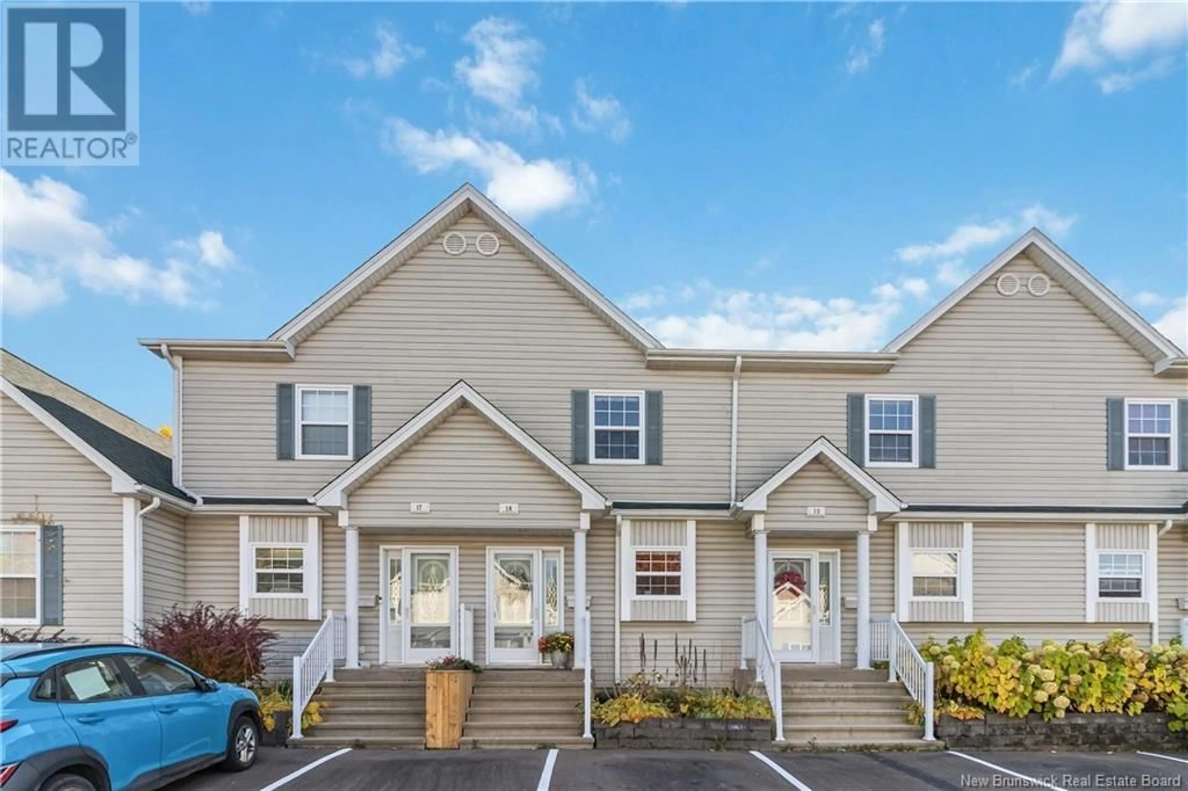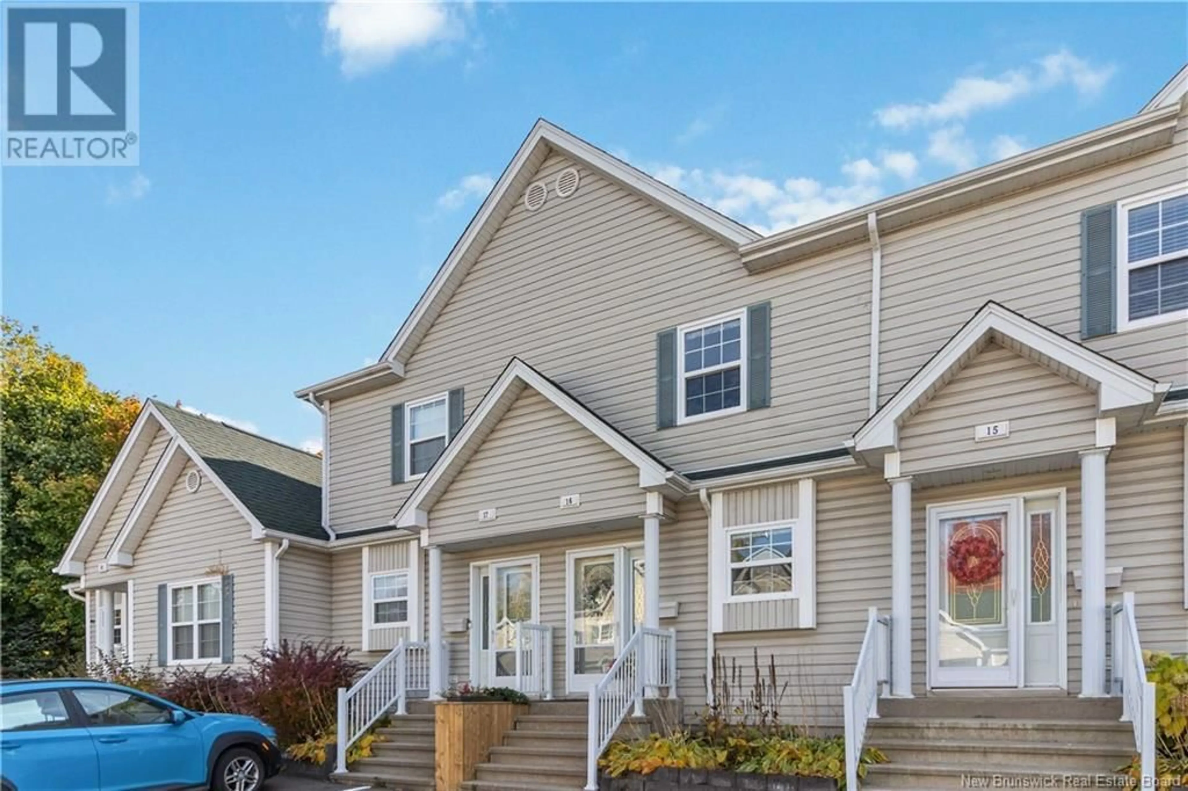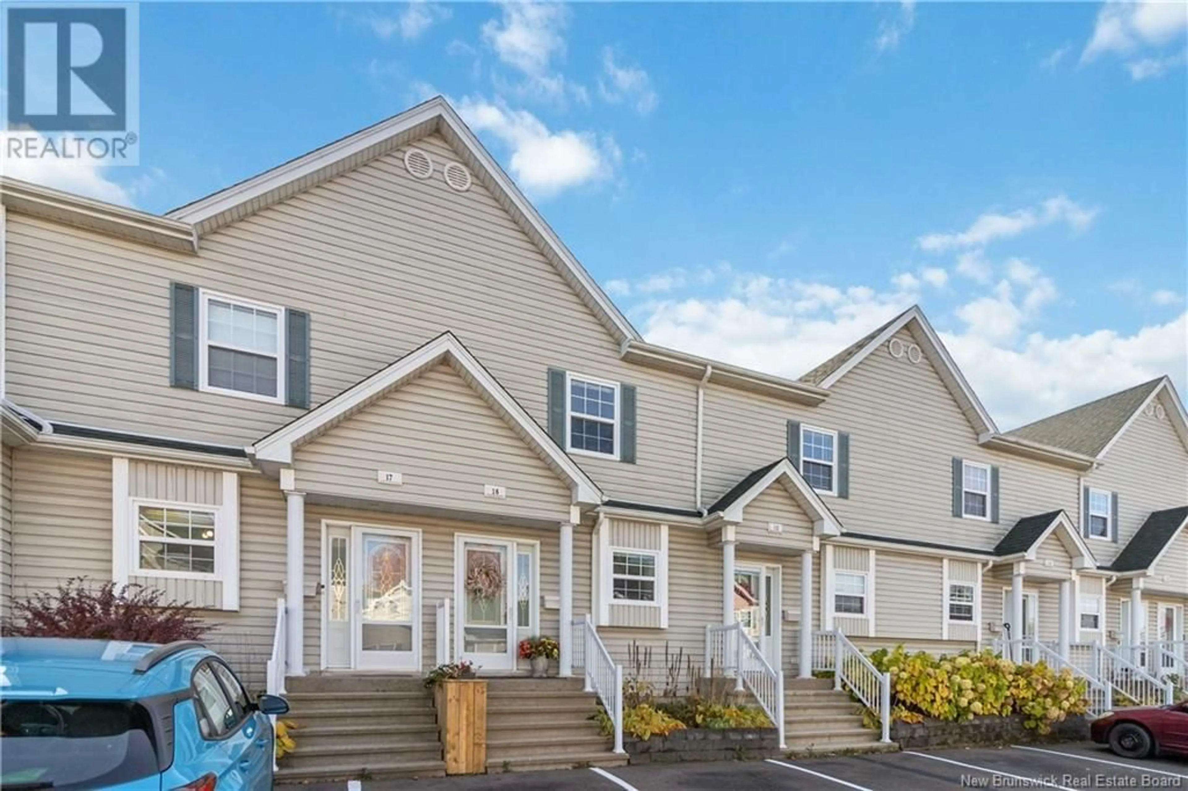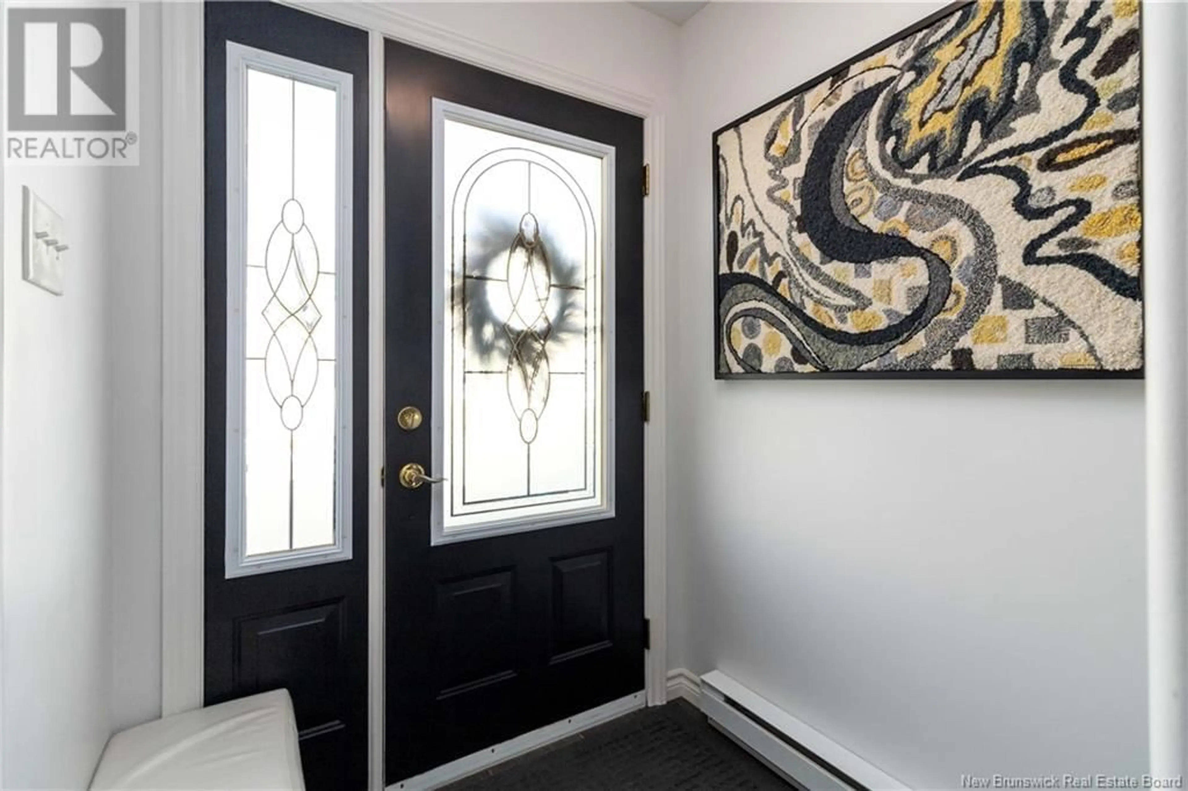354 Amirault Street Unit# 16, Dieppe, New Brunswick E1A1G3
Contact us about this property
Highlights
Estimated ValueThis is the price Wahi expects this property to sell for.
The calculation is powered by our Instant Home Value Estimate, which uses current market and property price trends to estimate your home’s value with a 90% accuracy rate.Not available
Price/Sqft$266/sqft
Est. Mortgage$1,327/mo
Maintenance fees$325/mo
Tax Amount ()-
Days On Market48 days
Description
Welcome to this wonderful two-storey condo with too many upgrades to name! Upon entering, you'll be greeted by a charming foyer with a handy closet. The spacious kitchen boasts a functional layout, ample counter space, and sleek stainless steel appliances. The main level features an open space living room and a dining room, perfect for entertaining, along with patio doors that lead to a private back deck for outdoor relaxation. A convenient half-bathroom completes this level. Upstairs, you'll discover two generously sized bedrooms, each with double closets, along with a full 3 pc bathroom which has been updated with marble tile and modern fixtures. The finished basement offers a spacious recreation room, laundry room, and lots of storage space. (id:39198)
Property Details
Interior
Features
Basement Floor
Recreation room
29'9'' x 14'11''Storage
8'4'' x 7'8''Living room
7' x 6'Exterior
Features
Condo Details
Inclusions




