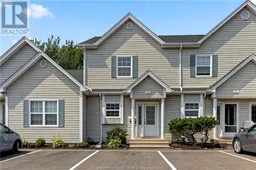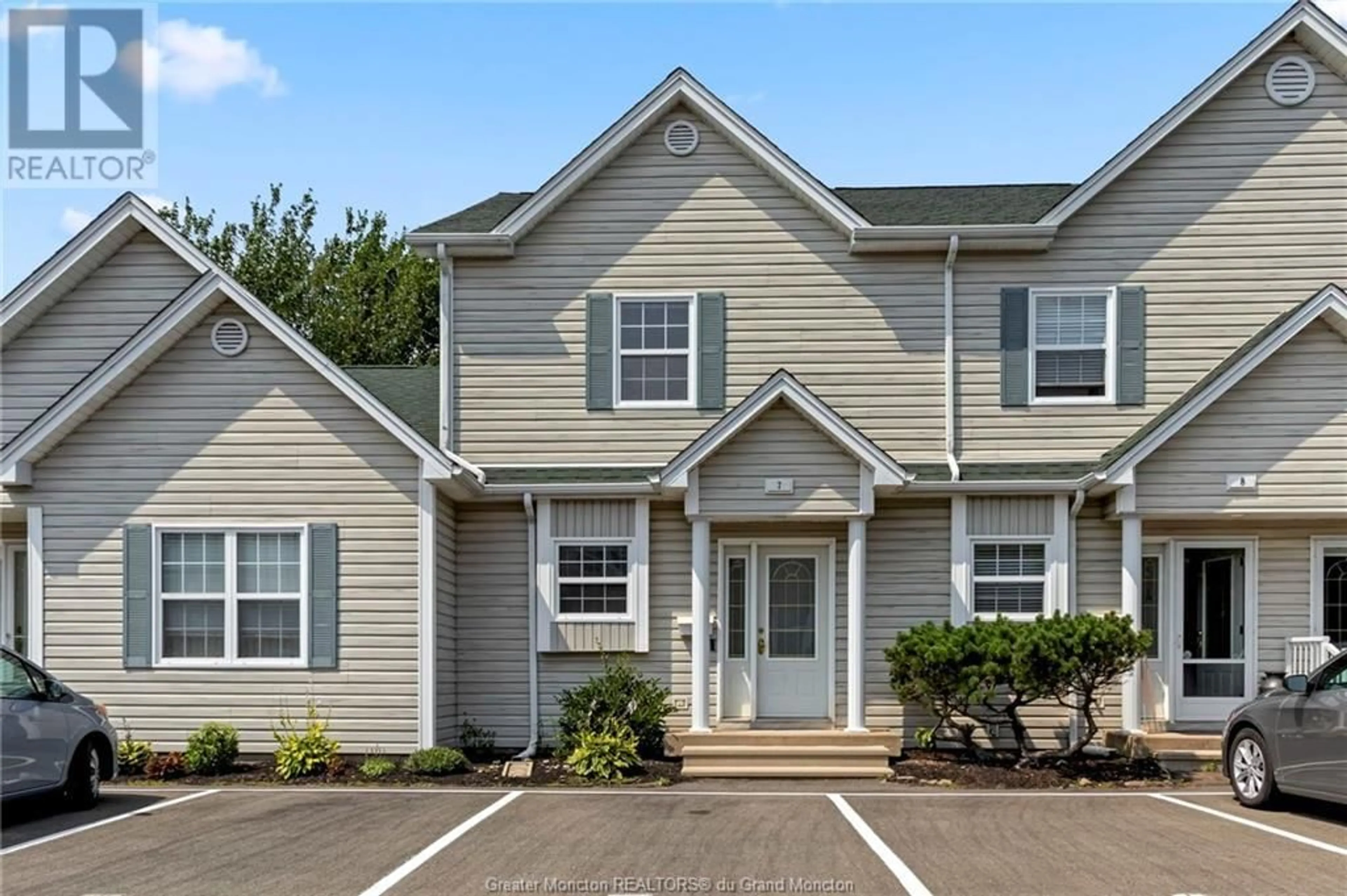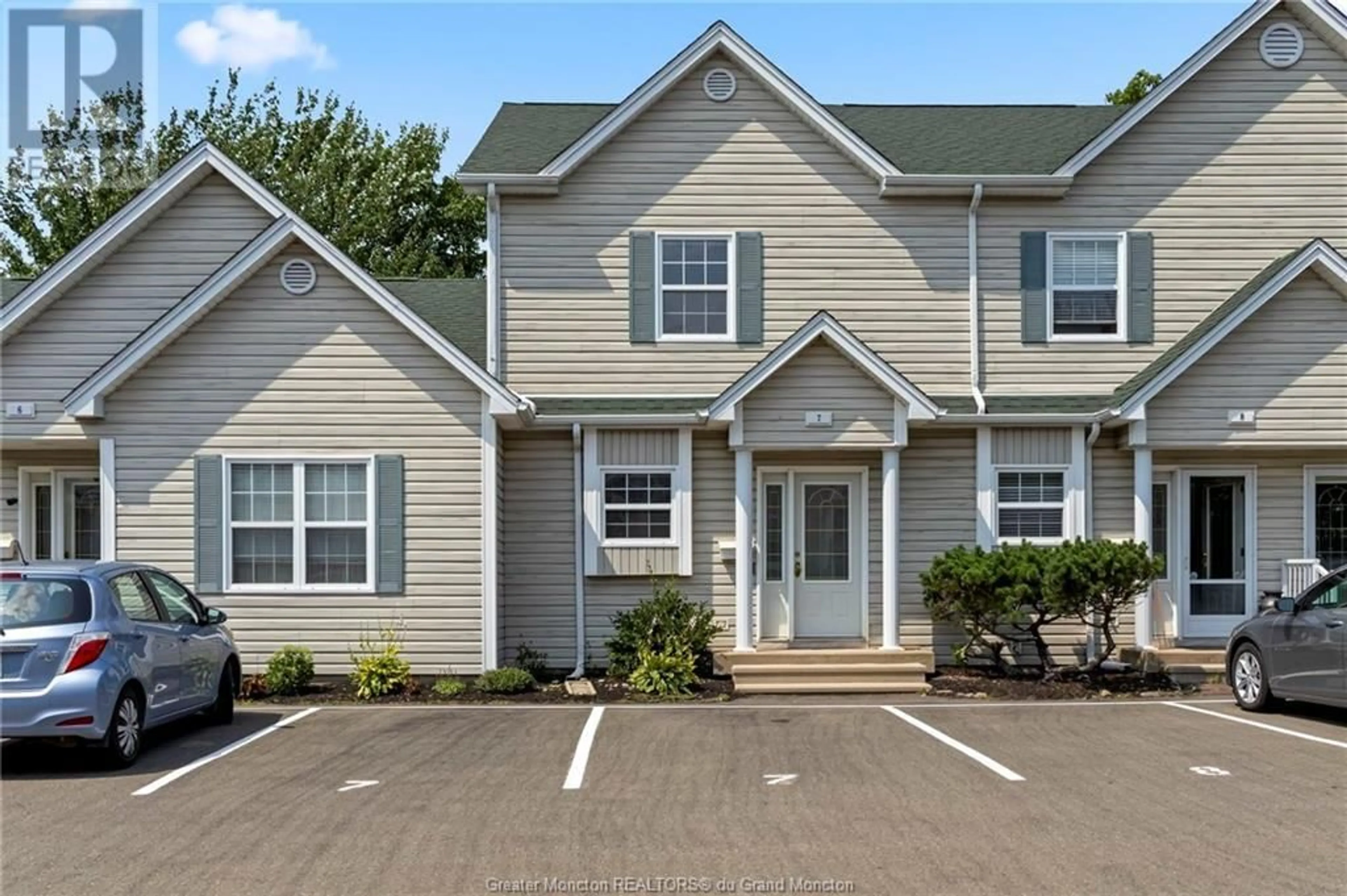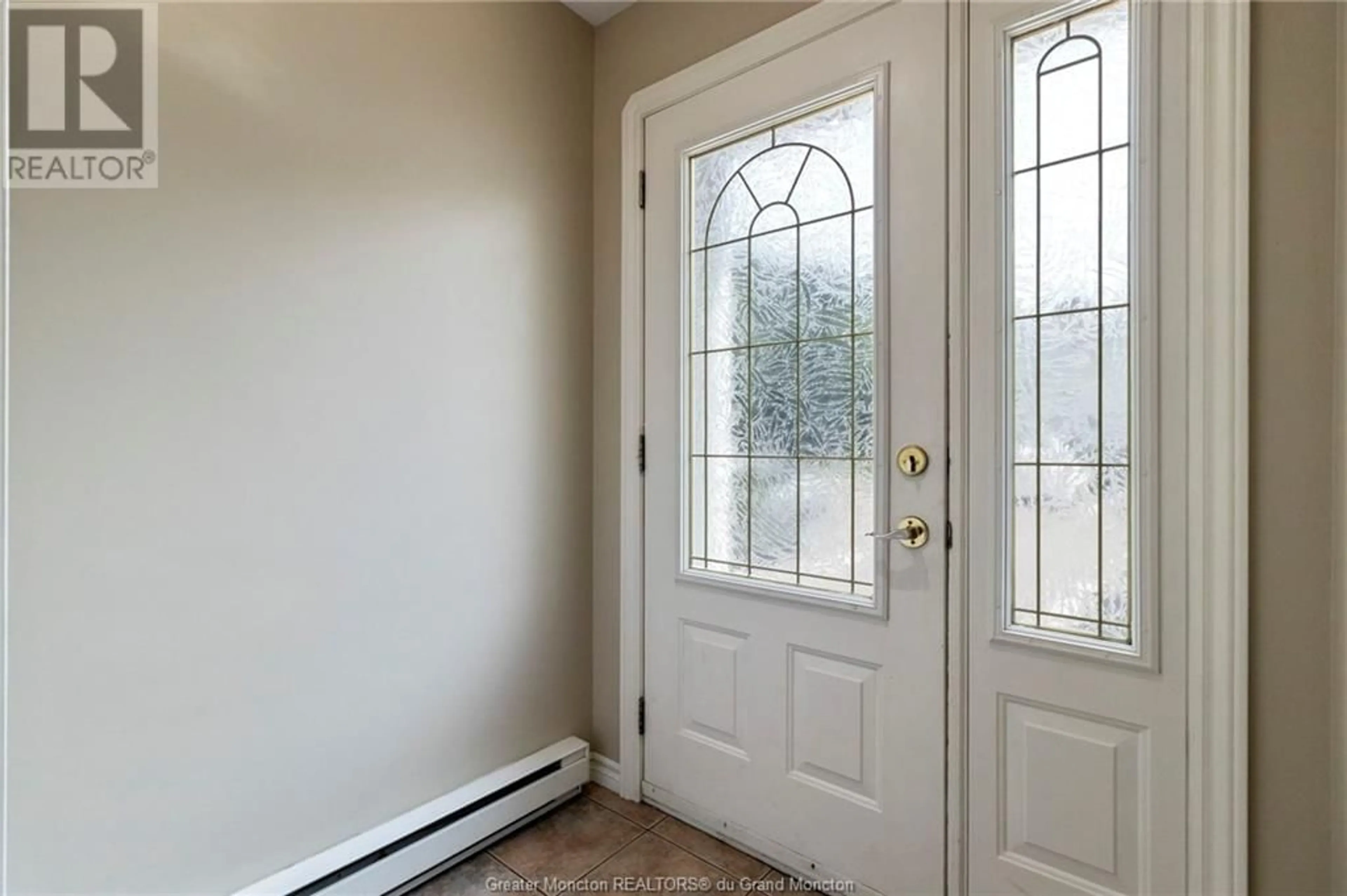354 Amirault ST Unit#7, Dieppe, New Brunswick E1A1G3
Contact us about this property
Highlights
Estimated ValueThis is the price Wahi expects this property to sell for.
The calculation is powered by our Instant Home Value Estimate, which uses current market and property price trends to estimate your home’s value with a 90% accuracy rate.Not available
Price/Sqft$231/sqft
Days On Market2 days
Est. Mortgage$1,181/mth
Tax Amount ()-
Description
Welcome to Unit 7 354 Amirault Street Dieppe, NB! A stunning condominium in the heart of Dieppe that is sure to captivate you with its beauty and functionality. This centrally located gem boasts two bedrooms, 1.5 bathrooms, and a fully finished basement complete with ample storage space. The convenience of having all outside maintenance covered by the condo fees allows you to fully embrace the joys of homeownership without the hassle. As you step outside, you're greeted by a mature community that adds a touch of serenity to your everyday life. Two parking spaces await you, ensuring that you never have to worry about finding a place to park. Additionally, this home is equipped with two newly installed heat pumps, providing you with year-round comfort and climate controlno matter the season, you'll always be cozy and content in your own slice of paradise. Schedule a viewing today and experience all that this property has to offer! (id:39198)
Property Details
Interior
Features
Second level Floor
4pc Bathroom
9.6 x 7.4Bedroom
12 x 12Bedroom
11 x 12Exterior
Features
Condo Details
Inclusions
Property History
 35
35


