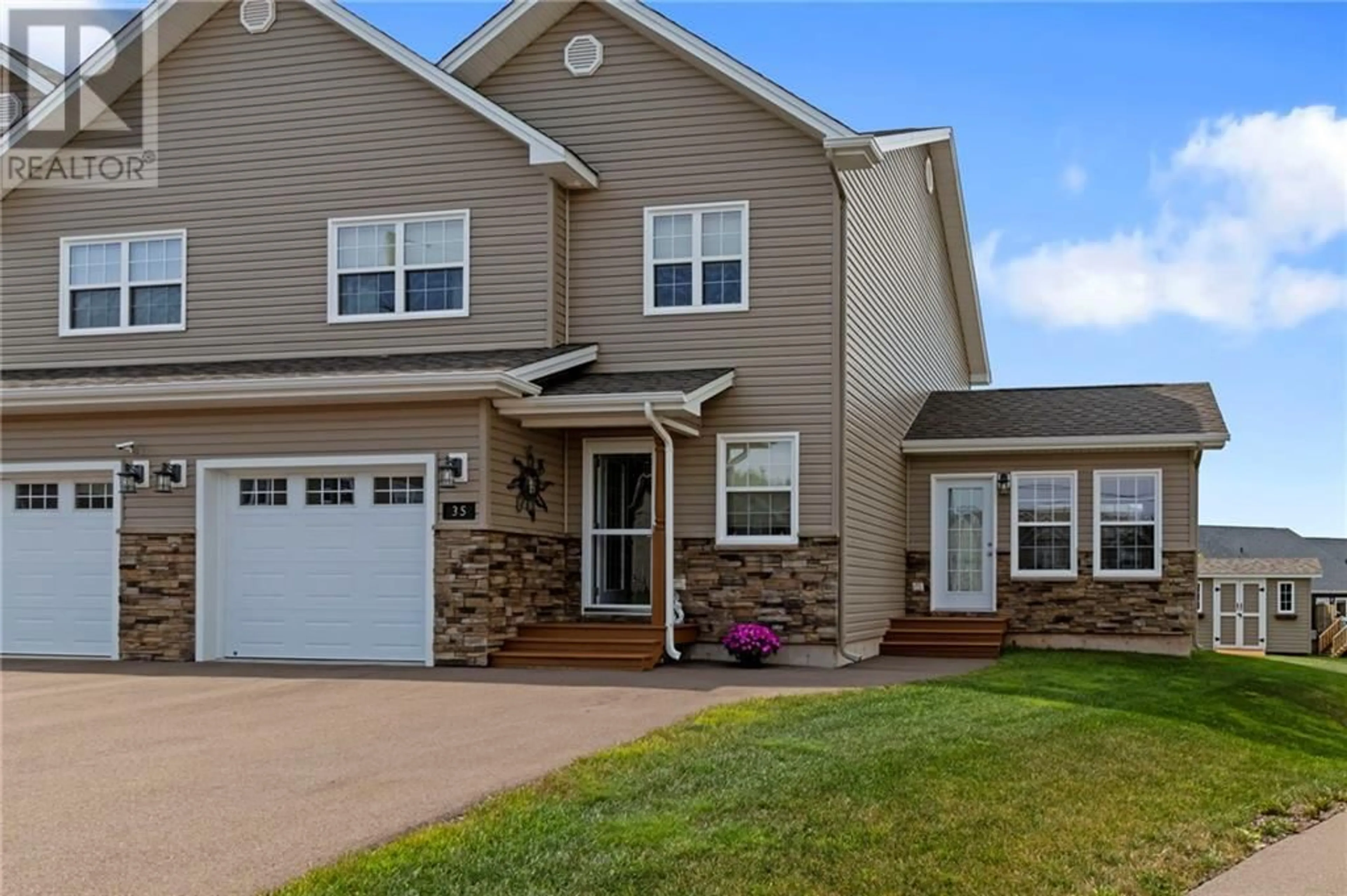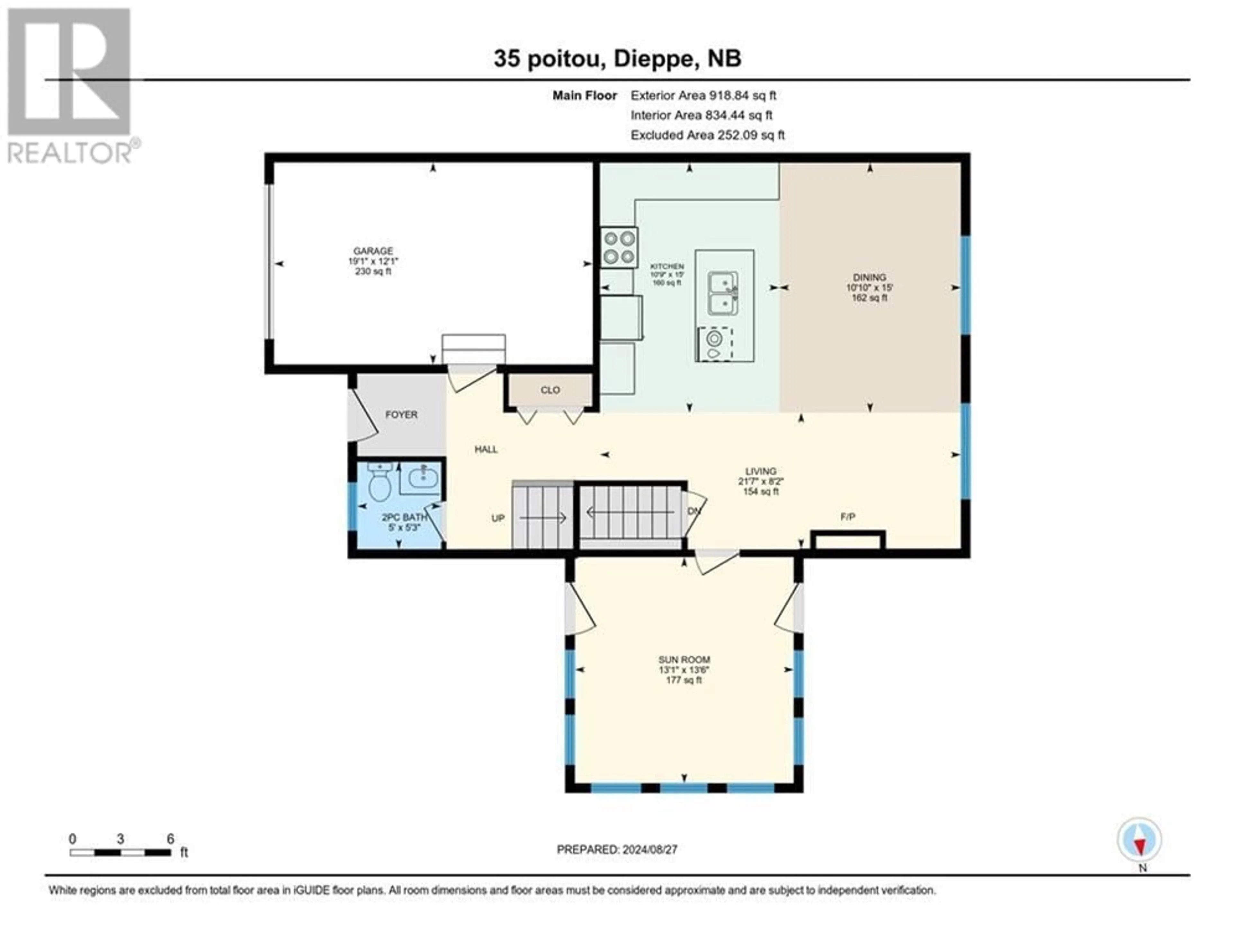35 Poitou Court, Dieppe, New Brunswick E1A9V1
Contact us about this property
Highlights
Estimated ValueThis is the price Wahi expects this property to sell for.
The calculation is powered by our Instant Home Value Estimate, which uses current market and property price trends to estimate your home’s value with a 90% accuracy rate.Not available
Price/Sqft$250/sqft
Est. Mortgage$1,975/mth
Tax Amount ()-
Days On Market1 day
Description
*Click on link for virtual tour of this property* Welcome to 35 Poitou, where pride of ownership is obvious as you pull into the driveway. As you enter the spacious foyer, youll appreciate the natural light flowing into the home. Main floor features open concept living space, ideal for entertaining or keeping your eyes on the littles ones! The upgraded kitchen is sure to please the chef of the family with lots of cupboards, extra wide pantry, large centre island with extra counter & storage space, stainless steel appliances & ceramic backsplash. The 4 season sunroom is a great room to relax & enjoy a good book/movie or extend the living space when entertaining. On beautiful summer days, youll enjoy relaxing on the spacious patio overlooking the large backyard. The 2nd level features 3 bedrooms, including the primary with a large walk-in closet, 5 pc bathroom & laundry. In the basement, youll find a den & remainder is used as storage but could easily be finished. Other features include 2 level patio, storage shed, mini splits for climate control, attached single car garage, exterior privacy divider & much more. Dont delay, contact your real estate professional now. (id:39198)
Property Details
Interior
Features
Main level Floor
Solarium
13'1'' x 13'7''2pc Bathroom
5'0'' x 5'4''Living room
21'8'' x 8'2''Dining room
10'1'' x 15'0''Exterior
Features
Property History
 45
45

